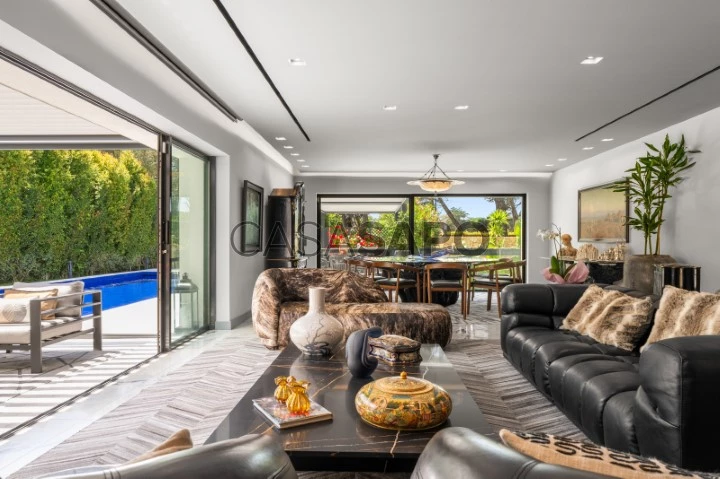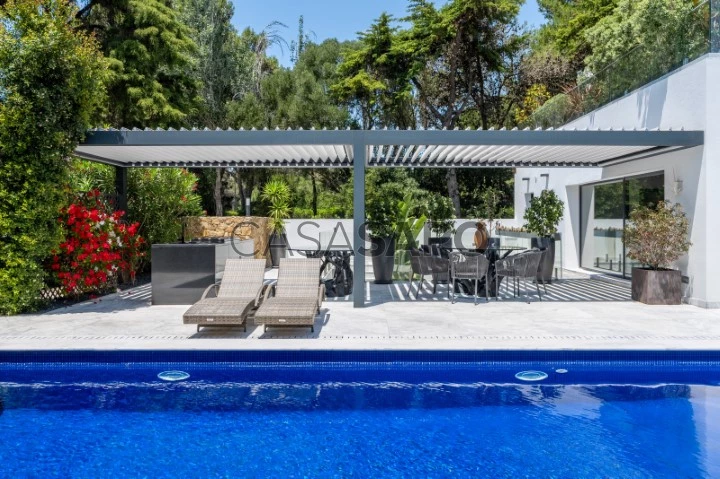46 Photos
Virtual Tour
360° Photo
Video
Blueprints
Logotypes
Brochure
PDF Brochure
Detached House 6 Bedrooms for buy in Cascais
Areia (Cascais), Cascais e Estoril, Distrito de Lisboa
buy
6.000.000 €
Share
4+2 Bedroom House, located in one of the most prestigious and sought-after areas of Cascais, facing Quinta da Marinha.
Situated in a condominium of 5 houses and with over 630 m2 of construction area, this house has been meticulously designed, from the luxury materials and finishes to the gardens designed by a landscape architect.
Ground floor: Entrance hall (25.60 m2); living room (130.50 m2), equipped with fireplace and heat recovery system, divided into 3 distinct leisure and dining areas; kitchen equipped with SMEG and Lacanche appliances, peninsula, dining area, pantry, laundry with outside access and guest WC. It also has a suite (16.20 m2) with walk-in closet and bathroom with shower. All rooms on this floor have access to the garden, heated pool, lounge with bioethanol fireplace, electric cover and glass curtains, full support bathroom with shower, and pergola with barbecue and dining area.
Upper floor: Master suite (30.35 m2) with private terrace and garden, 2 closets, and 2 bathrooms with shower; and 2 suites (18.35 and 17.30 m2) with double bunk beds, closet, and bathroom with shower.
Lower floor: Cinema room (43.31 m2) with bar, library, and office; games room (47.63 m2) with climate-controlled wine cellar and tasting area, for pure family and friends entertainment. It also has a 2-bedroom apartment, with direct access from both outside and inside the house, consisting of a living room with American kitchen equipped with AEG appliances, 2 bedrooms (10.75 and 8.10 m2), and a full bathroom (4.75 m2) with shower.
Equipped with a Thyssen lift, adapted for people with reduced mobility, air conditioning, solar panels, central vacuum system, double glazed windows, and electric shutters with thermal and acoustic insulation.
It has covered parking for 4 cars, exterior parking for 2 cars, and a visitor parking area in the condominium.
Close to Guincho and Cresmina beaches, ideal for Surf, Windsurf, Kitesurf, and other nautical activities, golf courses, equestrian center, and tennis courts.
Energy Rating: B-
Ref.: SR_437
Situated in a condominium of 5 houses and with over 630 m2 of construction area, this house has been meticulously designed, from the luxury materials and finishes to the gardens designed by a landscape architect.
Ground floor: Entrance hall (25.60 m2); living room (130.50 m2), equipped with fireplace and heat recovery system, divided into 3 distinct leisure and dining areas; kitchen equipped with SMEG and Lacanche appliances, peninsula, dining area, pantry, laundry with outside access and guest WC. It also has a suite (16.20 m2) with walk-in closet and bathroom with shower. All rooms on this floor have access to the garden, heated pool, lounge with bioethanol fireplace, electric cover and glass curtains, full support bathroom with shower, and pergola with barbecue and dining area.
Upper floor: Master suite (30.35 m2) with private terrace and garden, 2 closets, and 2 bathrooms with shower; and 2 suites (18.35 and 17.30 m2) with double bunk beds, closet, and bathroom with shower.
Lower floor: Cinema room (43.31 m2) with bar, library, and office; games room (47.63 m2) with climate-controlled wine cellar and tasting area, for pure family and friends entertainment. It also has a 2-bedroom apartment, with direct access from both outside and inside the house, consisting of a living room with American kitchen equipped with AEG appliances, 2 bedrooms (10.75 and 8.10 m2), and a full bathroom (4.75 m2) with shower.
Equipped with a Thyssen lift, adapted for people with reduced mobility, air conditioning, solar panels, central vacuum system, double glazed windows, and electric shutters with thermal and acoustic insulation.
It has covered parking for 4 cars, exterior parking for 2 cars, and a visitor parking area in the condominium.
Close to Guincho and Cresmina beaches, ideal for Surf, Windsurf, Kitesurf, and other nautical activities, golf courses, equestrian center, and tennis courts.
Energy Rating: B-
Ref.: SR_437
See more
Property information
Condition
New
Net area
366m²
Floor area
638m²
License of Occupancy
548
Serial Number
SR_437
Energy Certification
B-
Views
464
Clicks
20
Published in
more than a month
Approximate location - Detached House 6 Bedrooms in the parish of Cascais e Estoril, Cascais
Characteristics
Total bedroom(s): 6
Bathroom (s): 9
Living Room (s): 4
Laundry Room
Estate Agent

Settlers Realty
Real Estate License (AMI): 18376
Machadosousa - Mediação Imobiliária, Lda
Address
Edifício Oceanário, Av. Manuel Júlio Carvalho e Costa nº 227 loja B
Serial Number
SR_437
Open hours
09h30 - 13h00
14h00 - 18h30
14h00 - 18h30
Site













































