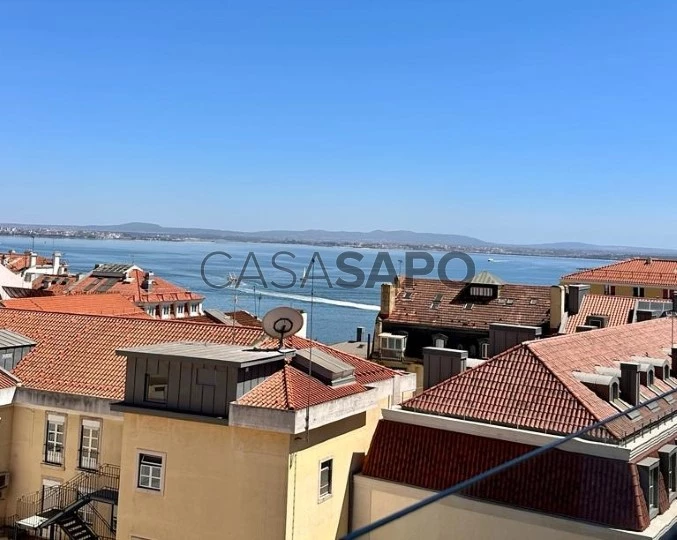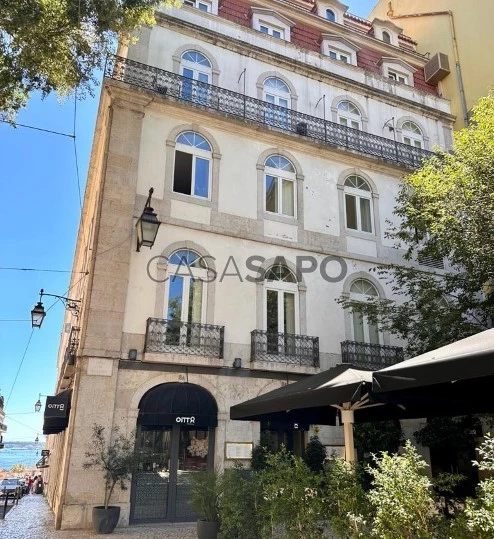59 Photos
Virtual Tour
360° Photo
Video
Blueprint
Logotypes
Brochure
PDF Brochure
Duplex 4 Bedrooms for buy in Lisboa
Santa Maria Maior, Lisboa, Distrito de Lisboa
buy
1.690.000 €
Share
With 200 m2, this duplex apartment is part of a Pombaline building, fully rehabilitated in 2020 and develops on two floors and stands out for the amplitude of the divisions and its abundant natural light. The entrance floor has a circulation hall with a detail of the construction of the walls in tabique and its Cross of St. Andrew, which gives access to a living room with fireplace that in turn also borders with a bedroom, which can be an office or reading room. On this floor we also find a complete bathroom and the fully equipped kitchen, with a laundry area and a support storage.
At the end of the circulation hall we have a modern bronze steel staircase as an alternative and for more comfort and mobility the apartment has an interior elevator to access the 2nd floor.
On the top floor, the apartment has three bedrooms, one of them en suite, 2 bathrooms, a support pantry and several balconies with magnificent views of the city and the Tagus River.
The apartment stands out for the careful maintenance of its original features: the high and elegantly crafted ceilings, the stratified floors in riga pine wood and solid wood shutters, the original restored glazed wooden doors and the arched windows.
It is inserted in a completely renovated period building, with elevator and in good condition. It offers an underground garage parking space.
Located in the historic center in a premium area of the city but in a quiet street close to all kinds of transport, street commerce and services.
At the end of the circulation hall we have a modern bronze steel staircase as an alternative and for more comfort and mobility the apartment has an interior elevator to access the 2nd floor.
On the top floor, the apartment has three bedrooms, one of them en suite, 2 bathrooms, a support pantry and several balconies with magnificent views of the city and the Tagus River.
The apartment stands out for the careful maintenance of its original features: the high and elegantly crafted ceilings, the stratified floors in riga pine wood and solid wood shutters, the original restored glazed wooden doors and the arched windows.
It is inserted in a completely renovated period building, with elevator and in good condition. It offers an underground garage parking space.
Located in the historic center in a premium area of the city but in a quiet street close to all kinds of transport, street commerce and services.
See more
Property information
Condition
New
Net area
169m²
Floor area
200m²
License of Occupancy
329/UT
Serial Number
DÚP_139 A
Energy Certification
C
Views
329
Clicks
13
Published in
more than a month
Approximate location - Duplex 4 Bedrooms in the parish of Santa Maria Maior, Lisboa
Characteristics
Total bedroom(s): 4
Bathroom (s): 3
Living Room (s): 1
Balconies
Kitchen(s)
Office(s)
Laundry Room
Suite (s): 1
Estate Agent

Available Connection Mediação Imobiliária, Lda
Real Estate License (AMI): 19387
Available Connection-Mediação Imobiliária e Serviços, Lda
Address
Rua do Silval, 37, Oeiras Tower, piso 1, sala 1.1
Serial Number
DÚP_139 A
Site


























































