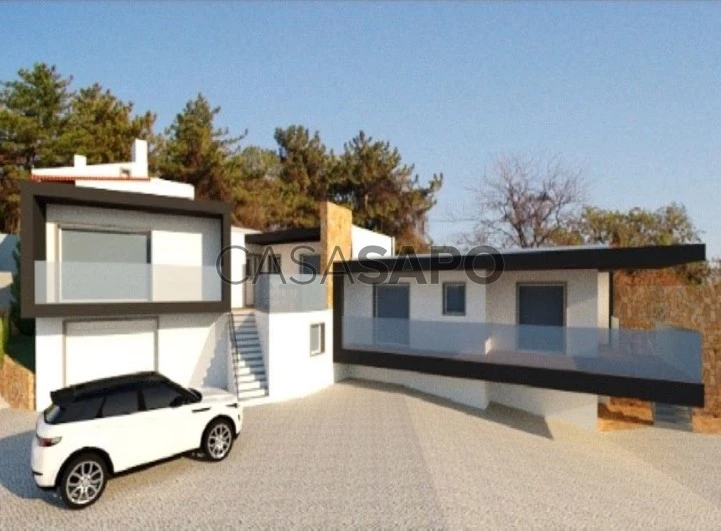11 Photos
Virtual Tour
360° Photo
Video
Blueprints
Logotypes
Brochure
PDF Brochure
Farm 5 Bedrooms for buy in Mafra
Mafra, Distrito de Lisboa
buy
550.000 €
Share
Have you ever imagined what your life would be like on a luxury farm, with green as far as the eye can see and a vineyard at the sound of the stream?
Located 5 km from the village of Mafra and 10 km from the village of Ericeira, this fantastic project allows you to customize this space with modern lines and innovative concept.
From the house, with living room and kitchen in open space with porch of 14m2 and 5 suites with large balconies facing south, the basement extends with access to the garden, office, indoor pool and garage with 60 m2.
Surrounded by the vineyard, you can enjoy an outdoor swimming pool, overlooking nature and a privileged solar orientation.
Next to a water source and with a well for irrigation, the sloping land makes it possible to plant and cultivate vines, since the soil, due to its exceptional sun exposure, allows the production of unparalleled quality wine, being this property inserted in the Wine Route in the Torres Vedras Region.
Agricultural area with 2688 m2
Vineyard with 3750 m2
Garden with 563 m2
Don’t miss the opportunity to live in the concept you’ve always dreamed of!
All information is not binding and requires confirmation by the Real Estate Agency
Located 5 km from the village of Mafra and 10 km from the village of Ericeira, this fantastic project allows you to customize this space with modern lines and innovative concept.
From the house, with living room and kitchen in open space with porch of 14m2 and 5 suites with large balconies facing south, the basement extends with access to the garden, office, indoor pool and garage with 60 m2.
Surrounded by the vineyard, you can enjoy an outdoor swimming pool, overlooking nature and a privileged solar orientation.
Next to a water source and with a well for irrigation, the sloping land makes it possible to plant and cultivate vines, since the soil, due to its exceptional sun exposure, allows the production of unparalleled quality wine, being this property inserted in the Wine Route in the Torres Vedras Region.
Agricultural area with 2688 m2
Vineyard with 3750 m2
Garden with 563 m2
Don’t miss the opportunity to live in the concept you’ve always dreamed of!
All information is not binding and requires confirmation by the Real Estate Agency
See more
Property information
Condition
New
Net area
250m²
Floor area
325m²
Serial Number
Quinta-AR
Energy Certification
Exempt
Views
9,984
Clicks
271
Shares
7
Published in
more than a month
Approximate location - Farm 5 Bedrooms in the parish of Mafra, Mafra
Characteristics
Total bedroom(s): 5
Guest bathroom: 1
En-suite Bathroom: 5
Bathroom (s): 6
Basement
Office(s)
Bedrooms Hall
Kitchenette
Open Space
Living Room (s): 2
Suite (s): 5
Balconies: 5
Number of floors: 1
Corridor
Estate Agent

Chaves d’Aldeia
Real Estate License (AMI): 6964
Chaves d'Aldeia, Mediação Imobiliária, Lda
Address
Praça dos Navegantes, loja [phone] Ericeira
Serial Number
Quinta-AR
Open hours
10h30 - 13h00
14h30 - 19h00
Encerra aos domingos
14h30 - 19h00
Encerra aos domingos










