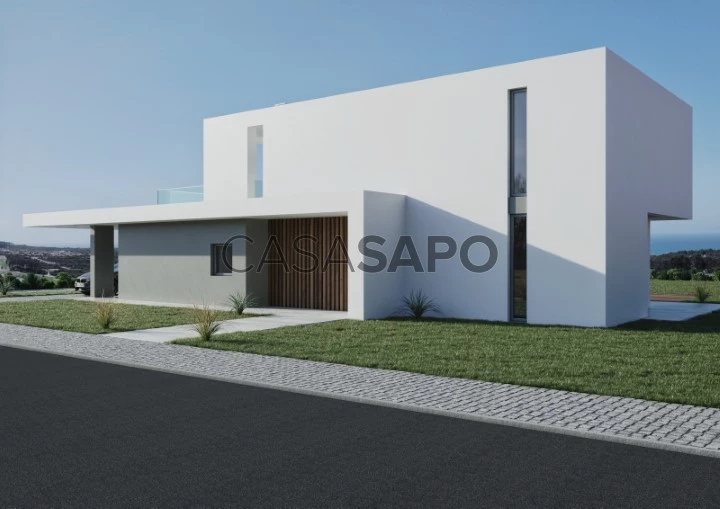19 Photos
Virtual Tour
360° Photo
Video
Blueprint
Logotypes
Brochure
PDF Brochure
House 2 Bedrooms for buy in Óbidos
Vau, Óbidos, Distrito de Leiria
buy
730.000 €
Share
Just 40 minutes from Lisbon and a stone’s throw from the picturesque village of Óbidos, an oasis called ROYAL ÓBIDOS emerges: a premium development with sea views.
The villas have been carefully distributed in small villages throughout the resort, taking advantage of the contours of the 18-hole golf course designed by Severiano Ballesteros. Their layout has been planned to take advantage of their stunning location, maximizing views of the sea.
Here, the urban component mixes with the natural surroundings through careful landscaping, taking advantage of the natural undulation of the terrain and the native vegetation.
Individual villas, with two to three bedrooms and each with its own private pool, have been designed to combine undeniable contemporary lines with finishes in natural materials. Stone facades are combined with large glass surroundings, producing a memorable interaction between the interior and exterior.
The villas have been carefully distributed in small villages throughout the resort, taking advantage of the contours of the 18-hole golf course designed by Severiano Ballesteros. Their layout has been planned to take advantage of their stunning location, maximizing views of the sea.
Here, the urban component mixes with the natural surroundings through careful landscaping, taking advantage of the natural undulation of the terrain and the native vegetation.
Individual villas, with two to three bedrooms and each with its own private pool, have been designed to combine undeniable contemporary lines with finishes in natural materials. Stone facades are combined with large glass surroundings, producing a memorable interaction between the interior and exterior.
See more
Property information
Condition
Used
Floor area
160m²
Serial Number
PF31423
Energy Certification
In Evaluation
Views
12,335
Clicks
93
Published in
more than a month
Approximate location - House 2 Bedrooms in the parish of Vau, Óbidos
Characteristics
Bathroom (s): 3
Total bedroom(s): 2
Estate Agent

Porta da Frente Christie’s
Real Estate License (AMI): 6335
Address
Avenida Marginal, 8648 B
Serial Number
PF31423
Open hours
24 horas por dia.


















