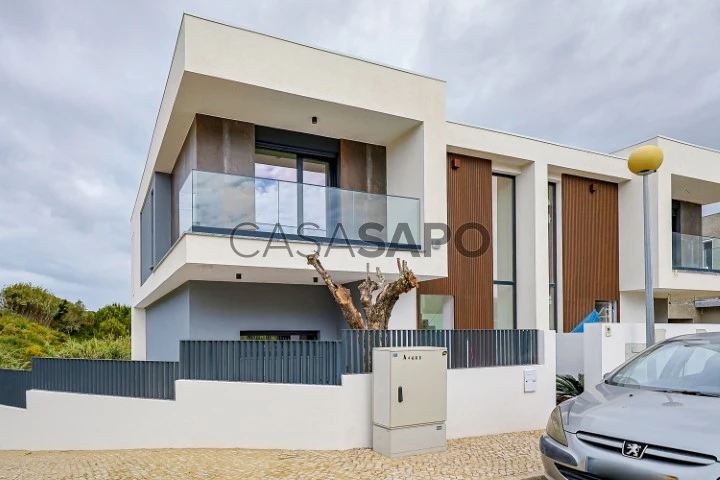77 Photos
Virtual Tour
360° Photos
Video
Blueprints
Logotypes
Brochure
PDF Brochure
House 3 Bedrooms +1 for buy in Almada
Funchalinho, Costa da Caparica, Almada, Distrito de Setúbal
buy
699.000 €
Share
This stunning villa is located on a plot of land with 459m2, standing out for the majestic presence of a centenary olive tree at the front of the house. With a contemporary and luxurious approach, every detail has been carefully planned to create a unique and differentiated environment.
Upon entering the house from the ground floor, we are greeted by a striking feature: a wall adorned with a pivot door with wooden slats concealing the bathroom, providing an elegant and exclusive environment. In this segment, we have a wide space
which integrates the living room and the kitchen in an open space concept. Natural light flows freely, enhancing the sophisticated details of the décor.
On the upper floor, we find the most private area of the house, consisting of three bedrooms, all of them equipped with built-in wardrobes to maximise space and organisation. One of the bedrooms is a suite, designed to offer maximum comfort and privacy to its occupants.
The basement of this magnificent villa offers a variety of functional and leisure spaces. An equipped laundry room with a worktop and cupboards, a bathroom with a shower tray and a versatile area that can be adapted according to the needs of the residents, whether as a private gym, an additional living room or an entertaining space with an outdoor pool and a barbecue, ideal for gathering family and friends for unforgettable moments.
In addition, the house is fully equipped with air conditioning and underfloor heating in the bathrooms, ensuring thermal comfort in all seasons. With high-quality finishes and exclusive details, this villa is truly unique, offering a luxurious and sophisticated lifestyle for its privileged occupants.
This villa has an extra 2 entrances, one in the front, one in the back. Providing once again more comfort to all its inhabitants. As well as 2 covered parking spaces, 1 at the front of the villa, another at the rear.
Upon entering the house from the ground floor, we are greeted by a striking feature: a wall adorned with a pivot door with wooden slats concealing the bathroom, providing an elegant and exclusive environment. In this segment, we have a wide space
which integrates the living room and the kitchen in an open space concept. Natural light flows freely, enhancing the sophisticated details of the décor.
On the upper floor, we find the most private area of the house, consisting of three bedrooms, all of them equipped with built-in wardrobes to maximise space and organisation. One of the bedrooms is a suite, designed to offer maximum comfort and privacy to its occupants.
The basement of this magnificent villa offers a variety of functional and leisure spaces. An equipped laundry room with a worktop and cupboards, a bathroom with a shower tray and a versatile area that can be adapted according to the needs of the residents, whether as a private gym, an additional living room or an entertaining space with an outdoor pool and a barbecue, ideal for gathering family and friends for unforgettable moments.
In addition, the house is fully equipped with air conditioning and underfloor heating in the bathrooms, ensuring thermal comfort in all seasons. With high-quality finishes and exclusive details, this villa is truly unique, offering a luxurious and sophisticated lifestyle for its privileged occupants.
This villa has an extra 2 entrances, one in the front, one in the back. Providing once again more comfort to all its inhabitants. As well as 2 covered parking spaces, 1 at the front of the villa, another at the rear.
See more
Property information
Condition
New
Net area
180m²
Floor area
204m²
Serial Number
9940
Energy Certification
A
Views
1,042
Clicks
20
Shares
1
Published in
more than a month
Approximate location - House 3 Bedrooms +1 in the parish of Costa da Caparica, Almada
Characteristics
Bathroom (s): 4
Living Room (s): 2
Total bedroom(s): 3
Kitchen(s): 1
Number of floors: 3
Balconies: 2
Laundry Room
Total interior bedroom(s): 1
Basement
Closet
Entrance Hall
Suite (s)
Estate Agent

SCI - Sandra Camelo, Mediação Imobiliária Unip. Lda.
Real Estate License (AMI): 6650
SCI Imobiliária
Address
Sede: Avenida de Belverde, nº 1
Azeitão: Rua de Lisboa, 369 - loja [phone] Brejos de Azeitão
Serpa: Av Capitães de Abril [phone] Serpa
Azeitão: Rua de Lisboa, 369 - loja [phone] Brejos de Azeitão
Serpa: Av Capitães de Abril [phone] Serpa
Serial Number
9940
Open hours
Os nossos escritórios estão abertos de
Segunda a Sexta das 09:00 ás 18:00
Período de almoço: 13h ás 14h
Encerra aos sábados
Segunda a Sexta das 09:00 ás 18:00
Período de almoço: 13h ás 14h
Encerra aos sábados
Site












































































