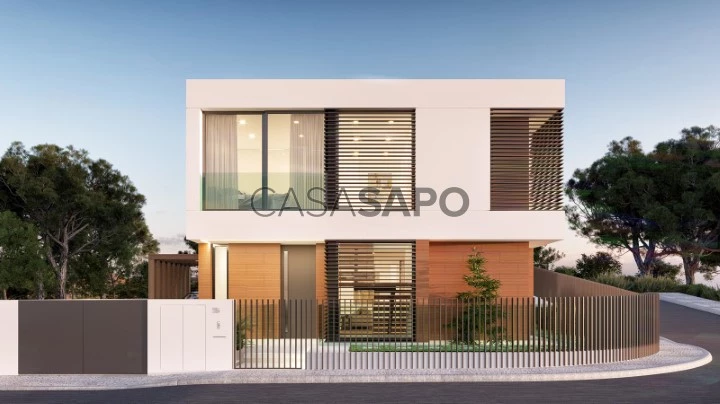34 Photos
Virtual Tour
360° Photo
Video
Blueprints
Logotypes
Brochure
PDF Brochure
House 3 Bedrooms +1 for buy in Cascais
Aldeia de Juzo (Cascais), Cascais e Estoril, Distrito de Lisboa
buy
1.750.000 €
Share
Fantastic villa, new, with pool and garden, in the much sought after village of Juzo - Cascais.
It is in the village of Juzo that we find this new house, full of light and space to welcome the whole family.
There are 3 floors of incredible construction quality, spread over 2 cosy and spacious rooms, and three spacious suites.
Natural light is a very important factor in the whole villa which is flooded by the warm Cascais sun.
Oriented to the South and West, it is sheltered from the north winds and protects those who enjoy the magnificent pool that bathes its green gardens, which surround the entire villa.
Fully equipped kitchen with very high quality TEKA instruments such as refrigerator, freezer, oven, microwave, induction hob with built-in Bora extractor, among others.
All bathrooms are equipped with electric underfloor heating.
The villa is also equipped with Samsung central air conditioning, monitored by floor.
The particularity of the materials used in the construction is of extreme quality and were handpicked, such as the wooden stairs, the silestone stone in the countertops, the porcelain in the bathrooms.
The double windows and the aluminium frames promote a fantastic thermal and acoustic cut, thus creating unique environments in each room.
The blinds are automatic throughout the property, which is also equipped with an alarm.
Don’t wait any longer and come and visit this magnificent villa.
It is in the village of Juzo that we find this new house, full of light and space to welcome the whole family.
There are 3 floors of incredible construction quality, spread over 2 cosy and spacious rooms, and three spacious suites.
Natural light is a very important factor in the whole villa which is flooded by the warm Cascais sun.
Oriented to the South and West, it is sheltered from the north winds and protects those who enjoy the magnificent pool that bathes its green gardens, which surround the entire villa.
Fully equipped kitchen with very high quality TEKA instruments such as refrigerator, freezer, oven, microwave, induction hob with built-in Bora extractor, among others.
All bathrooms are equipped with electric underfloor heating.
The villa is also equipped with Samsung central air conditioning, monitored by floor.
The particularity of the materials used in the construction is of extreme quality and were handpicked, such as the wooden stairs, the silestone stone in the countertops, the porcelain in the bathrooms.
The double windows and the aluminium frames promote a fantastic thermal and acoustic cut, thus creating unique environments in each room.
The blinds are automatic throughout the property, which is also equipped with an alarm.
Don’t wait any longer and come and visit this magnificent villa.
See more
Property information
Condition
New
Floor area
286m²
Serial Number
1399JNC
Energy Certification
A+
Views
178
Clicks
9
Published in
10/07/2024
Location - House 3 Bedrooms +1 in the parish of Cascais e Estoril, Cascais
Characteristics
Porch
Guest bathroom: 1
En-suite Bathroom: 4
Bathroom (s): 5
Basement: 1
Closet
Kitchen(s): 1
Pantry
Entrance Hall: 1
Bedrooms Hall: 1
Half bath: 2
Laundry Room: 1
Number of floors: 3
Open Space: 2
Other Room (s): 1
Living Room (s): 2
Dining Room (s)
Suite (s): 3
Roof Garden
Total bedroom(s): 3
Balconies: 4
Total interior bedroom(s): 1
Estate Agent

RealFolio Estate
Real Estate License (AMI): 9178
Realfolio- Sociedade de Mediação Imobiliária, Lda
Address
Avenida do Lago 510
Serial Number
1399JNC
Open hours
9h-13h e 14h-18h
Site

































