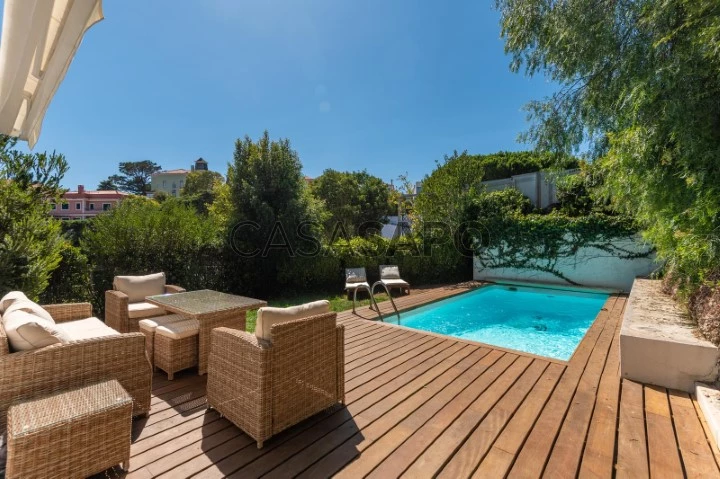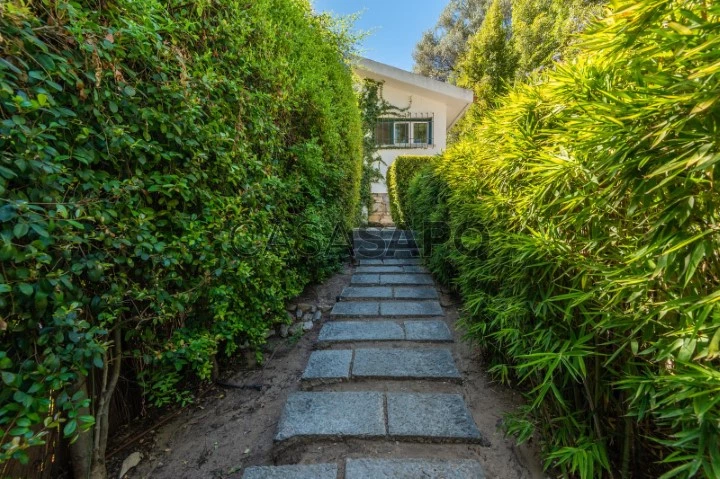44 Photos
Virtual Tour
360° Photo
Video
Blueprint
Logotypes
Brochure
PDF Brochure
House for buy in Cascais
Estoril, Cascais e Estoril, Distrito de Lisboa
buy
1.400.000 €
Share
Fantastic villa, with plenty of charm, rustic-chic style, truly enchanting, located in the heart of Estoril. This unique residence combines traditional charm with contemporary touches, creating a warm and elegant atmosphere. Situated only a short walking distance from the Poça beach and all the essential services, this is an exceptional opportunity to live the coastal life with comfort.
The villa is located in a quiet area, immersed in an environment with lots of vegetation, providing a sense of privacy and serenity. Its privileged location also offers easy accesses to reputable international schools, ensuring a quality education for families who value the education of their children.
The property has four spacious bedrooms, each one with its distinctive character, having one of them been opened to expand the dining room. The interiors are skilfully decorated, blending rustic elements, such as exposed wooden beams and a large dimensioned fireplace with details in stone, with contemporary design touches. Natural light flows through the ample windows, illuminating the interior spaces and enhancing the beauty of the finishes, which were selected with the finest taste.
The garden offers a perfect environment to relax and socialize, incorporating natural elements that complement the rustic aesthetics of the villa. In the centre of the garden, a swimming pool invites to dives on hot summer days. Imagine yourself enjoying unforgettable moments with family and friends, whether you’re barbecuing by the swimming pool or simply relaxing on a summer afternoon.
This villa provides the harmonious fusion between the relaxed seaside lifestyle and the refinement of well-designed interiors. If you are looking for a villa that reflects the elegance of Estoril, with all the modern amenities and the proximity to the beach and services, this is an opportunity you can´t miss. Contact me to schedule a visit and personally witness the beauty and charm of this rustic-chic property in the heart of Estoril.
Porta da Frente Christie’s is a real estate agency that has been operating in the market for more than two decades. Its focus lays on the highest quality houses and developments, not only in the selling market, but also in the renting market. The company was elected by the prestigious brand Christie’s - one of the most reputable auctioneers, Art institutions and Real Estate of the world - to be represented in Portugal, in the areas of Lisbon, Cascais, Oeiras, Sintra and Alentejo. The main purpose of Porta da Frente Christie’s is to offer a top-notch service to our customers.
The villa is located in a quiet area, immersed in an environment with lots of vegetation, providing a sense of privacy and serenity. Its privileged location also offers easy accesses to reputable international schools, ensuring a quality education for families who value the education of their children.
The property has four spacious bedrooms, each one with its distinctive character, having one of them been opened to expand the dining room. The interiors are skilfully decorated, blending rustic elements, such as exposed wooden beams and a large dimensioned fireplace with details in stone, with contemporary design touches. Natural light flows through the ample windows, illuminating the interior spaces and enhancing the beauty of the finishes, which were selected with the finest taste.
The garden offers a perfect environment to relax and socialize, incorporating natural elements that complement the rustic aesthetics of the villa. In the centre of the garden, a swimming pool invites to dives on hot summer days. Imagine yourself enjoying unforgettable moments with family and friends, whether you’re barbecuing by the swimming pool or simply relaxing on a summer afternoon.
This villa provides the harmonious fusion between the relaxed seaside lifestyle and the refinement of well-designed interiors. If you are looking for a villa that reflects the elegance of Estoril, with all the modern amenities and the proximity to the beach and services, this is an opportunity you can´t miss. Contact me to schedule a visit and personally witness the beauty and charm of this rustic-chic property in the heart of Estoril.
Porta da Frente Christie’s is a real estate agency that has been operating in the market for more than two decades. Its focus lays on the highest quality houses and developments, not only in the selling market, but also in the renting market. The company was elected by the prestigious brand Christie’s - one of the most reputable auctioneers, Art institutions and Real Estate of the world - to be represented in Portugal, in the areas of Lisbon, Cascais, Oeiras, Sintra and Alentejo. The main purpose of Porta da Frente Christie’s is to offer a top-notch service to our customers.
See more
Property information
Condition
Used
Floor area
250m²
Serial Number
PF31234
Energy Certification
D
Views
532
Clicks
60
Published in
more than a month
Location - House in the parish of Cascais e Estoril, Cascais
Characteristics
Bathroom (s): 3
Total bedroom(s): 3
Balconies
Total interior bedroom(s): 1
Estate Agent

Porta da Frente Christie’s
Real Estate License (AMI): 6335
Address
Avenida Marginal, 8648 B
Serial Number
PF31234
Open hours
24 horas por dia.











































