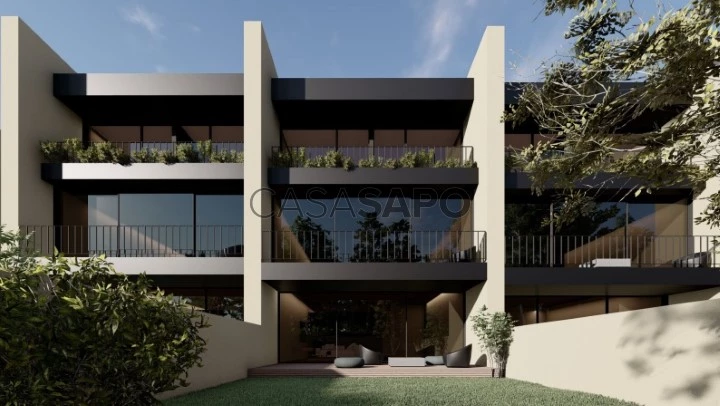25 Photos
Virtual Tour
360° Photo
Video
Blueprints
Logotypes
Brochure
PDF Brochure
House 3 Bedrooms Triplex for buy in Gondomar
Fânzeres e São Pedro da Cova, Gondomar, Distrito do Porto
buy
470.000 €
Share
V3 Villa of 2 Fronts, consisted of basement, ground floor and 1st floor, with terrance and garden with access to the common room and the kitchen.
Basement: Garage for 2 cars with automatic gates, Laundrette and Function room/Office;
Ground floor: Spacious Commen room, Fully equipped Kitchen, Guest bathroom;
1st Floor: 1 Suite with Closet and balcony, 2 Bedrooms with built-in wardrobe and access to the balcony, Fully equipped Bathroom;
*Features:
- Frames with double-glazing;
- Aluminium electric shutters;
- False ceilings around the house, except the basement;
- LED spotlights around the house;
- Fully equipped Kitchen;
- Heating recovery in the living room;
- Vaccuming central system;
- Installation of Dolby Surround in the living room, kitchen and bedrooms;
- Installation of Alarm;
- Installation of Air conditioner;
- Garage for 2 cars with automatic gates;
- Full color video doorman;
Only 2 Villas available**
Conclusion predicted to 2023.
Do not miss your chance, Contact us to meet these unique Villas!
Basement: Garage for 2 cars with automatic gates, Laundrette and Function room/Office;
Ground floor: Spacious Commen room, Fully equipped Kitchen, Guest bathroom;
1st Floor: 1 Suite with Closet and balcony, 2 Bedrooms with built-in wardrobe and access to the balcony, Fully equipped Bathroom;
*Features:
- Frames with double-glazing;
- Aluminium electric shutters;
- False ceilings around the house, except the basement;
- LED spotlights around the house;
- Fully equipped Kitchen;
- Heating recovery in the living room;
- Vaccuming central system;
- Installation of Dolby Surround in the living room, kitchen and bedrooms;
- Installation of Alarm;
- Installation of Air conditioner;
- Garage for 2 cars with automatic gates;
- Full color video doorman;
Only 2 Villas available**
Conclusion predicted to 2023.
Do not miss your chance, Contact us to meet these unique Villas!
See more
Property information
Condition
New
Net area
269m²
Floor area
360m²
Serial Number
25P/23JT
Energy Certification
A
Views
2,669
Clicks
18
Published in
more than a month
Approximate location - House 3 Bedrooms Triplex in the parish of Fânzeres e São Pedro da Cova, Gondomar
Characteristics
Bathroom (s): 3
Number of floors: 3
Living Room (s): 1
Total bedroom(s): 3
En-suite Bathroom
Basement
Closet
Kitchen(s)
Laundry Room
Dining Room (s)
Suite (s)
Entrance Hall
Half bath
Balconies
Estate Agent

CasaPerfeita
Real Estate License (AMI): 11142
CasaPerfeita - Unipessoal, Lda.
Address
Rua da Rechousa, 767, [phone] Canelas - Vila Nova de Gaia
Serial Number
25P/23JT
Open hours
De Segunda a Sexta das: [phone] Horas
Sábado das: [phone] Horas
Sábado das: [phone] Horas
























