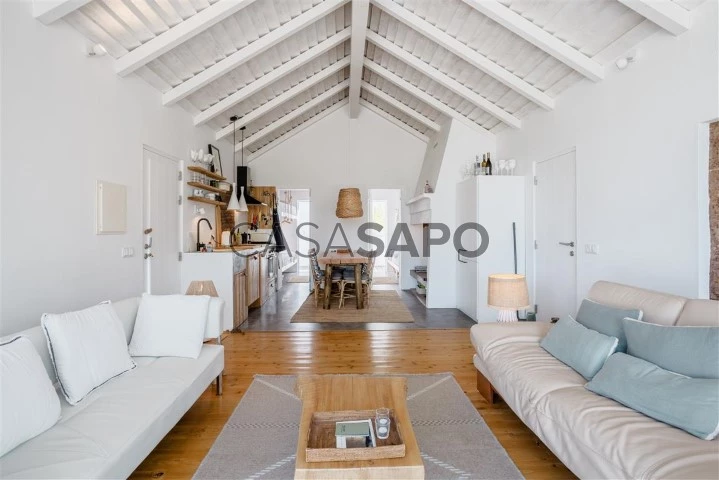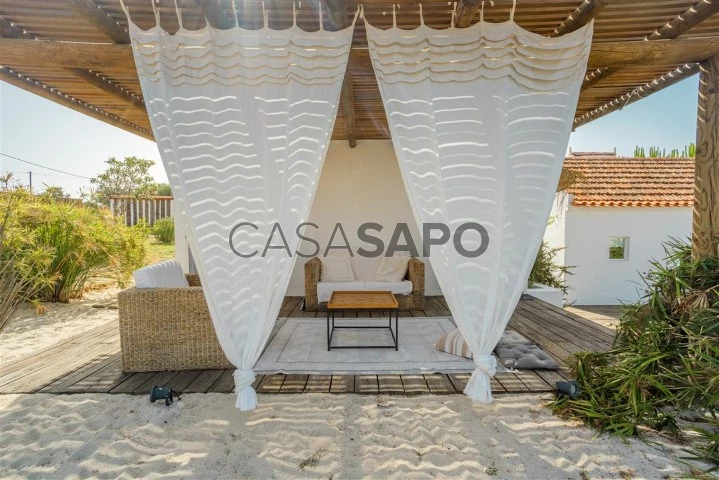17 Photos
Virtual Tour
360° Photo
Video
Blueprint
Logotypes
Brochure
PDF Brochure
House 3 Bedrooms for buy in Grândola
Sobreiras Altas, Melides, Grândola, Distrito de Setúbal
buy
1.390.000 €
Share
3-bedroom villa, 92 sqm (construction area), built in 2020, in the heart of the countryside in Sobreiras Altas, Melides region. The single-storey villa stands out for its architecture featuring the region’s traditional style and is spread over two blocks.
The main block comprises an open plan living room and American kitchen, a glazed wall that allows greater contact with the natural surroundings from inside the house and the main porch, with unobstructed views over the fields. It comprises two bedrooms and one bathroom. The second block comprises an office area, a bathroom, and a bedroom.
It features finishes in line with the traditional style of the Comporta region, with the predominance of wood and always favouring the contact with the natural surroundings.
It is just 15-minute driving distance from the centre of Carvalhal and the centre of Melides and about 20 minutes from the main beaches in the region. It is located just 10 minutes from the centre of Grândola and 30 minutes from Alcácer do Sal. 1 hour and 15 minutes from Lisbon and Humberto Delgado Airport.
The main block comprises an open plan living room and American kitchen, a glazed wall that allows greater contact with the natural surroundings from inside the house and the main porch, with unobstructed views over the fields. It comprises two bedrooms and one bathroom. The second block comprises an office area, a bathroom, and a bedroom.
It features finishes in line with the traditional style of the Comporta region, with the predominance of wood and always favouring the contact with the natural surroundings.
It is just 15-minute driving distance from the centre of Carvalhal and the centre of Melides and about 20 minutes from the main beaches in the region. It is located just 10 minutes from the centre of Grândola and 30 minutes from Alcácer do Sal. 1 hour and 15 minutes from Lisbon and Humberto Delgado Airport.
See more
Property information
Condition
Used
Net area
71m²
Floor area
92m²
License of Occupancy
73/08
Serial Number
73959
Energy Certification
D
Views
4,745
Clicks
148
Published in
more than a month
Location - House 3 Bedrooms in the parish of Melides, Grândola
Characteristics
Bathroom (s): 2
Living Room (s): 1
Total bedroom(s): 3
Porch
Office(s)
Kitchenette
Open Space
Estate Agent

JLL Residential
Real Estate License (AMI): 479
Cobertura – Sociedade de Mediação Imobiliária, S.A.
















