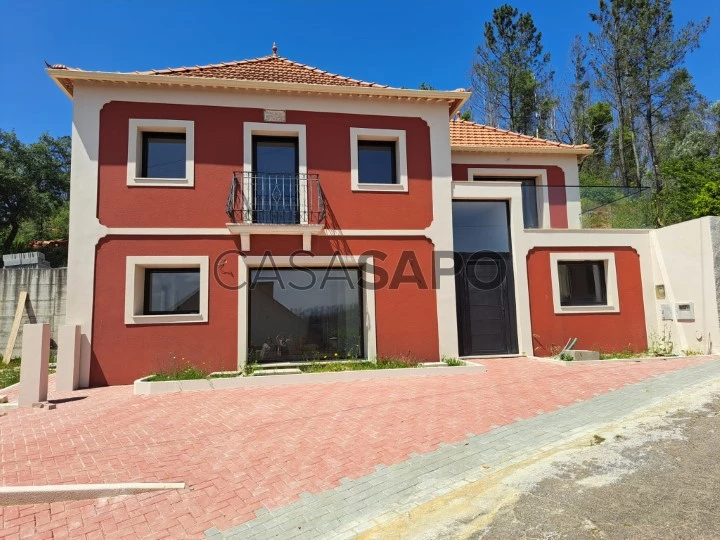22 Photos
Virtual Tour
360° Photos
Video
Blueprints
Logotypes
Brochure
PDF Brochure
House 3 Bedrooms for buy in Leiria
Agodim, Colmeias e Memória, Leiria, Distrito de Leiria
buy
295.000 €
Share
Away from the hustle and bustle of everyday life, we find this magnificent 3 bedroom villa fully renovated, traditional trait, with about 2000m² of land.
Comprising 2 floors: ground floor with living room and kitchen in open space, with access to terrace and land, bathroom and storage. On the 1st floor, we have 3 bedrooms, one of which is a suite with access to a terrace and the other has a closet and balcony.
It is about 1.5 km from services such as a polyclinic, pharmacy, market and 18 km from the city of Leiria.
If you are looking for peace, tranquillity, living in the middle of nature, this villa is for you.
Book your visit!
Comprising 2 floors: ground floor with living room and kitchen in open space, with access to terrace and land, bathroom and storage. On the 1st floor, we have 3 bedrooms, one of which is a suite with access to a terrace and the other has a closet and balcony.
It is about 1.5 km from services such as a polyclinic, pharmacy, market and 18 km from the city of Leiria.
If you are looking for peace, tranquillity, living in the middle of nature, this villa is for you.
Book your visit!
See more
Property information
Condition
Refurbished
Net area
118m²
Floor area
168m²
Serial Number
3029
Energy Certification
B-
Views
5,985
Clicks
109
Shares
1
Published in
more than a month
Location - House 3 Bedrooms in the parish of Colmeias e Memória, Leiria
Characteristics
Bathroom (s): 3
Closet
Corridor: 1
Kitchen(s): 1
Pantry: 1
Entrance Hall: 1
Bedrooms Hall: 1
Open Space: 1
Living Room (s): 1
Suite (s): 1
Total bedroom(s): 3
Balconies: 1
Estate Agent

Cityground Consulting, Lda
Real Estate License (AMI): 14860
Cityground Consulting, Lda
Address
R. dos Jerónimos, 44 A
Serial Number
3029
Open hours
2ªf a 6ªf
9h30-18h30
9h30-18h30
Site





















