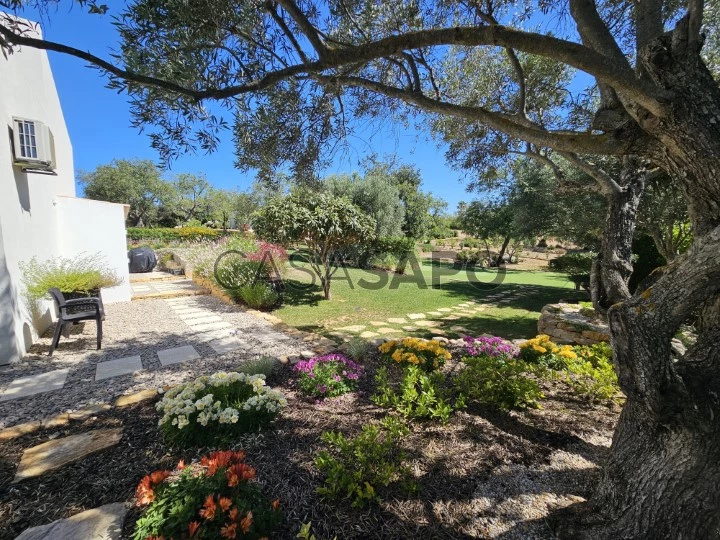36 Photos
Virtual Tour
360° Photo
Video
Blueprints
Logotypes
Brochure
PDF Brochure
House 3 Bedrooms for buy in Loulé
São Clemente, Loulé, Distrito de Faro
buy
725.000 €
Share
Situated close to the charming town of Loulé, this property has been tastefully renovated offering 3 bedrooms.
All rooms have separate entrances, ideal for a B&B or to receive friends.
You will be dazzled by the well-kept garden with 2 entrances and a garage.
A pool can be done.
In terms of equipment, you can count on double glazing, air conditioning, solar panels, mains water and good access.
All rooms have separate entrances, ideal for a B&B or to receive friends.
You will be dazzled by the well-kept garden with 2 entrances and a garage.
A pool can be done.
In terms of equipment, you can count on double glazing, air conditioning, solar panels, mains water and good access.
See more
Property information
Condition
Used
Net area
136m²
Floor area
185m²
Construction year
2022
Serial Number
M11Y
Energy Certification
B
Views
716
Clicks
28
Published in
more than a month
Approximate location - House 3 Bedrooms in the parish of São Clemente, Loulé
Characteristics
Bathroom (s): 3
Total bedroom(s): 3
Estate Agent

Ta Maison de Rêve, Lda
Real Estate License (AMI): 18719
Ta Maison de Rêve, Lda
Address
Rua de Vale Formoso Oliveirais Park, Loja B
Almancil
Almancil
Serial Number
M11Y



































