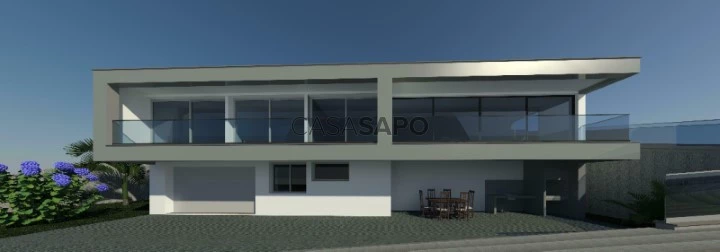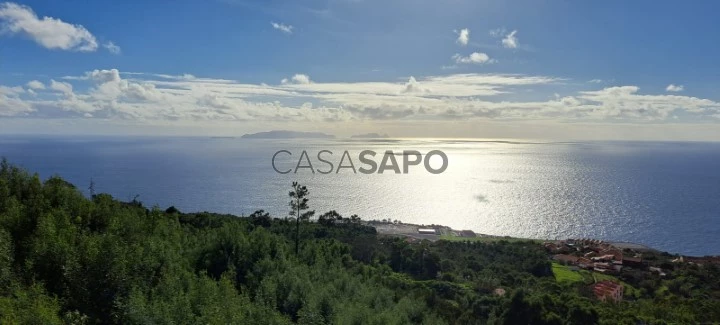15 Photos
Virtual Tour
360° Photo
Video
Blueprints
Logotypes
Brochure
PDF Brochure
House 3 Bedrooms Duplex for buy in Santa Cruz
Santa Cruz, Ilha da Madeira
buy
1.400.000 €
Share
3 bedroom villa for sale in Santa Cruz. Fantastic 3 bedroom luxury new construction in Santa Cruz. Located in quiet and sunny area, on a plot of land with 858m2, with panoramic views of the sea and the airport. This property is divided in 2 floors, being the ground floor composed by a garage for two cars, laundry and a sanitary installation. In the outer space you can enjoy a recreation area with about 40m2, with barbecue and space for socializing / relaxation. On the upper floor there is a wide and bright living and dining room with 53 sq. mts, an open space kitchen and a guest toilet. On this main floor there are also three bedrooms: a suite bedroom with dressing room and private bathroom and two bedrooms with shared bathroom. All bedrooms have direct access to an extensive balcony with open views over the city and the ocean. It features top level construction and finishes, clean and modern design. Property located in an area of easy access, a few minutes from the highway and airport, with trade areas and services on its outskirts. About 20 minutes from the city of Funchal. For more information, please contact us!
See more
Property information
Condition
New
Net area
194m²
Floor area
299m²
Construction year
2023
Serial Number
CAS_1006
Energy Certification
In Evaluation
Views
10,326
Clicks
44
Published in
more than a month
Location - House 3 Bedrooms Duplex in the parish of Santa Cruz, Santa Cruz
Characteristics
Bathroom (s): 4
Number of floors: 2
Living Room (s): 1
Total bedroom(s): 3
Porch
Shared Bathroom
En-suite Bathroom
Closet
Corridor
Kitchen(s)
Entrance Hall
Common Sanitary Facilities
Laundry Room
Open Space
Dining Room (s)
Suite (s)
Balconies
Estate Agent

Class 21 - Promoção Imobiliária Lda
Real Estate License (AMI): 11762
Class 21 - Promoção Imobiliária Lda
Address
Rua do Seminário, 1º Andar, Loja 2 - Esq.
Serial Number
CAS_1006
Open hours
De segunda a sexta-feira das 09:00h às 18:00h
Horário de almoço: 13:00h às 14:00h
Horário de almoço: 13:00h às 14:00h














