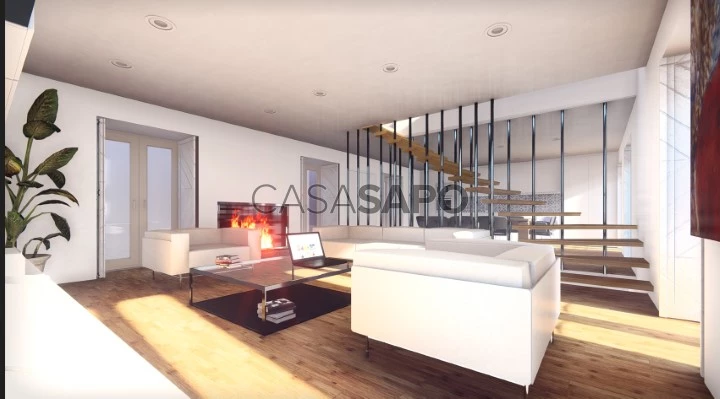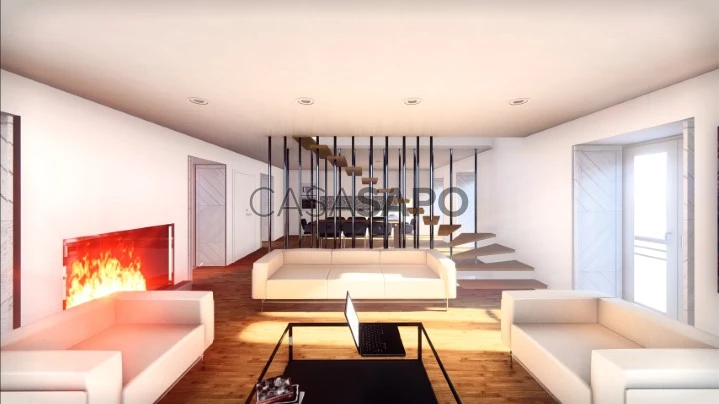14 Photos
Virtual Tour
360° Photo
Video
Blueprints
Logotypes
Brochure
PDF Brochure
House 3 Bedrooms Duplex for buy in Seixal
Arrentela, Seixal, Arrentela e Aldeia de Paio Pires, Distrito de Setúbal
buy
399.000 €
Share
House in a project inserted in a typical neighborhood Portuguese in Arrentela.
The villa is distributed by:
Ground floor :
- Garage for one vehicle
- Laundry
- Social toilet
- 1 Bedroom
On the 1st floor:
- Kitchen equipped in open space
- Dining room with fireplace
On the 2nd floor : With view to the river ok Seixal, Cristo Rei monument, Lisboa
- 2 suites with balcony
Access to the floors will be made by a suspended metal staircase with steel railings and wooden steps.
With bold design and minimalist look, this type of staircase takes any environment from monotony, surprising with an unusual aesthetic and futuristic airs.
Equipment:
- Solar thermal panels with pre-installation
- TEKA appliances
- Armored door
- Motorized thermal blinds
Great investment opportunity or to live in an area in full expansion, in a neighborhood with a fully rehabilitated character and with excellent access and close to transport.
--» 5 minutes from the Seixal river terminal
--» 15 minutes from Lisbon
--» 17 minutes from the beaches of Costa da Caparica
--» 25 minutes from the airport
We invite you to discover and participate in this great construction project!
The villa is distributed by:
Ground floor :
- Garage for one vehicle
- Laundry
- Social toilet
- 1 Bedroom
On the 1st floor:
- Kitchen equipped in open space
- Dining room with fireplace
On the 2nd floor : With view to the river ok Seixal, Cristo Rei monument, Lisboa
- 2 suites with balcony
Access to the floors will be made by a suspended metal staircase with steel railings and wooden steps.
With bold design and minimalist look, this type of staircase takes any environment from monotony, surprising with an unusual aesthetic and futuristic airs.
Equipment:
- Solar thermal panels with pre-installation
- TEKA appliances
- Armored door
- Motorized thermal blinds
Great investment opportunity or to live in an area in full expansion, in a neighborhood with a fully rehabilitated character and with excellent access and close to transport.
--» 5 minutes from the Seixal river terminal
--» 15 minutes from Lisbon
--» 17 minutes from the beaches of Costa da Caparica
--» 25 minutes from the airport
We invite you to discover and participate in this great construction project!
See more
Property information
Condition
In project
Net area
150m²
Serial Number
CAS_679
Energy Certification
Exempt
Views
1,230
Clicks
34
Published in
more than a month
Approximate location - House 3 Bedrooms Duplex in the parish of Seixal, Arrentela e Aldeia de Paio Pires, Seixal
Characteristics
Number of floors: 2
Suite (s): 2
Total bedroom(s): 3
Balconies: 2
Kitchen(s)
Laundry Room
Open Space
Living Room (s): 1
Dining Room (s)
Bathroom (s): 3
Entrance Hall: 1
Promoter













