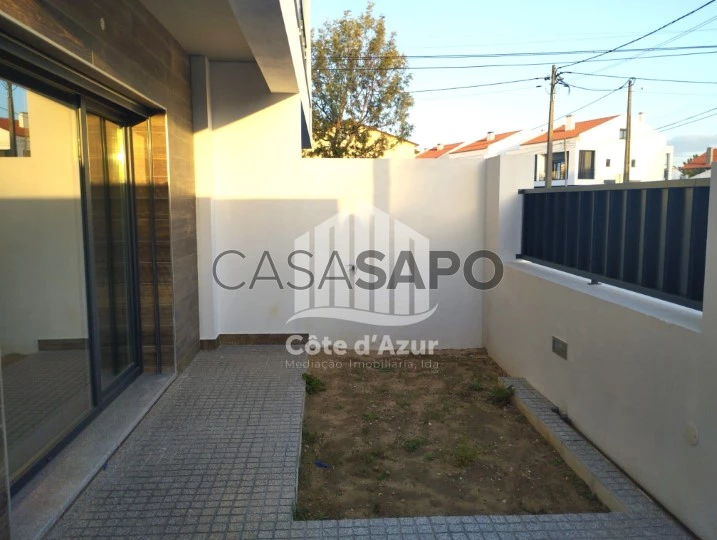43 Photos
Virtual Tour
360° Photo
Video
Blueprint
Logotypes
Brochure
PDF Brochure
House 3 Bedrooms for buy in Sesimbra
Quinta do Conde, Sesimbra, Distrito de Setúbal
buy
430.000 €
Share
Come and discover this spectacular 3 bedroom semi-detached house, recently completed, with a floor area of 140 square meters and A+ energy certification, offering the ultimate in comfort, convenience and sustainability.
Spread over three floors, this villa features a clever arrangement of spaces, making it perfect for families or those looking for quality of life.
Ground floor:
Upon entering, you will be greeted by a spacious living room, flooded with natural light and enhanced by a cosy fireplace, providing a relaxing and inviting atmosphere.
The open-plan kitchen is semi-equipped, offering an oven, hob, extractor fan and microwave, as well as a practical dishwasher facility. Spacious cabinets ensure ample storage space for easy organisation.
This floor also includes a bathroom, adding practicality and comfort to everyday life.
First floor:
Here, you’ll find two spacious suites, both with private balconies and built-in wardrobes, providing comfort and privacy. One of the suites also has a relaxing bathtub, ideal for moments of relaxation.
Second floor:
The first floor houses another suite, also with a built-in wardrobe, offering residents a private and comfortable refuge. In addition, there are two additional storage rooms, perfect for storing seasonal items or personal belongings.
Exterior:
This villa enjoys a large outdoor space, ideal for outdoor leisure time, family meals or even to create a lush garden.
Garage:
With pre-installation for two washing machines, the garage provides additional practicality and convenience to residents.
Additional Features:
Equipped with central vacuum, pre-installation of air conditioning, solar panel for water heating, PVC frames with thermal cut-out and tilt-and-turn windows, double glazing, electric shutters and armoured doors, this villa offers thermal comfort, safety and energy efficiency.
Its privileged location offers proximity to schools, green spaces, public transport, a health centre, pharmacies and various commercial establishments.
In addition, it is close to access to the motorway, train station and the stunning beaches of Sesimbra, Lagoa de Albufeira, Praia do Meco and the Arrábida Natural Park.
Quinta do Conde is a Portuguese village, located in the municipality of Sesimbra.
It is located in the northeast of the municipality of Sesimbra, next to the National Road 10, precisely in the centre of the Setúbal Peninsula and is located next to large urban centres, about 30 km from Lisbon and 20 km from Setúbal, next to important industrial areas.
Don’t miss out on this unique opportunity to live in harmony with nature and all the essential services at your fingertips. Schedule your visit now and fall in love with this true refuge!
Spread over three floors, this villa features a clever arrangement of spaces, making it perfect for families or those looking for quality of life.
Ground floor:
Upon entering, you will be greeted by a spacious living room, flooded with natural light and enhanced by a cosy fireplace, providing a relaxing and inviting atmosphere.
The open-plan kitchen is semi-equipped, offering an oven, hob, extractor fan and microwave, as well as a practical dishwasher facility. Spacious cabinets ensure ample storage space for easy organisation.
This floor also includes a bathroom, adding practicality and comfort to everyday life.
First floor:
Here, you’ll find two spacious suites, both with private balconies and built-in wardrobes, providing comfort and privacy. One of the suites also has a relaxing bathtub, ideal for moments of relaxation.
Second floor:
The first floor houses another suite, also with a built-in wardrobe, offering residents a private and comfortable refuge. In addition, there are two additional storage rooms, perfect for storing seasonal items or personal belongings.
Exterior:
This villa enjoys a large outdoor space, ideal for outdoor leisure time, family meals or even to create a lush garden.
Garage:
With pre-installation for two washing machines, the garage provides additional practicality and convenience to residents.
Additional Features:
Equipped with central vacuum, pre-installation of air conditioning, solar panel for water heating, PVC frames with thermal cut-out and tilt-and-turn windows, double glazing, electric shutters and armoured doors, this villa offers thermal comfort, safety and energy efficiency.
Its privileged location offers proximity to schools, green spaces, public transport, a health centre, pharmacies and various commercial establishments.
In addition, it is close to access to the motorway, train station and the stunning beaches of Sesimbra, Lagoa de Albufeira, Praia do Meco and the Arrábida Natural Park.
Quinta do Conde is a Portuguese village, located in the municipality of Sesimbra.
It is located in the northeast of the municipality of Sesimbra, next to the National Road 10, precisely in the centre of the Setúbal Peninsula and is located next to large urban centres, about 30 km from Lisbon and 20 km from Setúbal, next to important industrial areas.
Don’t miss out on this unique opportunity to live in harmony with nature and all the essential services at your fingertips. Schedule your visit now and fall in love with this true refuge!
See more
Property information
Condition
New
Floor area
140m²
Serial Number
9660
Energy Certification
A+
Views
1,507
Clicks
10
Published in
more than a month
Location - House 3 Bedrooms in the parish of Quinta do Conde, Sesimbra
Characteristics
Bathroom (s): 3
Kitchen(s): 48
Living Room (s): 1
Total bedroom(s): 3
Balconies: 2
Estate Agent

Côte d’Azur - Mediação Imobiliária Lda.
Real Estate License (AMI): 9532
Côte d'Azur - Mediação Imobiliária Lda.
Address
Avenida João Paulo II N.5B, edifício TGA, Santana
Serial Number
9660
Site










































