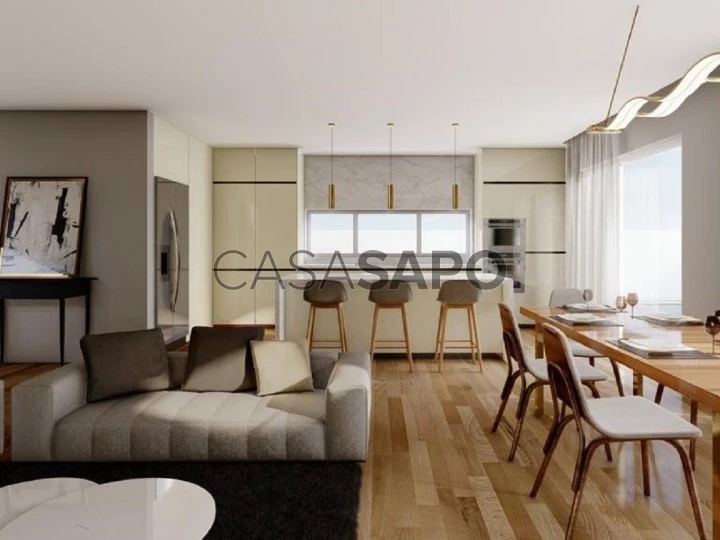48 Photos
Virtual Tour
360° Photo
Video
Blueprints
Logotypes
Brochure
PDF Brochure
House 3 Bedrooms for buy in Setúbal
Jardins de Santiago, São Sebastião, Setúbal, Distrito de Setúbal
buy
595.000 €
Share
Discover your dream home...
4-room villa with contemporary and sophisticated architecture located in a very prestigious residential area known as Jardins de Santiago.
It is currently in the construction phase.
DESCRIPTION:
Outside:
Walls with thermal insulation system ETICS (hood) 80mm
Armored entrance door with a smooth finish on both sides
Stonestones (sill and pectoral stones) in black Zimbabwe granite
Aluminum flashings
Exterior lighting with installation of wall lights in the house and lighting with projectors sealed on the fence walls.
Access gate to the house (Man Gate) in black lacquered sheet metal with electric lock and external access gate to the car shelter in black lacquered sheet metal, motorized
Installation of the CCTV (Video surveillance) system includes 1 image recorder and 4 HD cameras
Roof in 60 mm Sandwich Panel Tile
Pool in 3 D screen, all machines and salt equipment
Permeable area outside in synthetic grass
Inside:
Bedrooms and living room with air conditioning installation
Central Vacuum Installation
Termosiphon type Solar Package
Suspended sanitary ware
Heating floor in the 2 indoor sanitary facilities
Resin shower base in the 2 indoor sanitary installations
Suspended furniture in the 3 melamine sanitary installations,
Shower tray guards in the 2 indoor sanitary installations in 8mm colorless tempered glass with anti-scale protection (aqua-stop)
Wood/pellet stove
Fully equipped kitchen with ceramic hob, island hood, oven, dishwasher, refrigerator and microwave, all built-in
Built-in washing machine (Laundry)
Exterior frames in sliding/opening thermal aluminum in black on both sides, double glazing 4/16/6
Roll electric blackouts
3 Wardrobes with white lacquered doors
False ceiling in Pladur (plasterboard) with fins on all ceilings, living room and bedrooms with plasterboard molding for curtains
Interior lighting (false ceilings) with LED spots
Home automation system for controlling blackouts and gates
LOCATION:
Residential area, close to the EB Azeda school, commerce (Centro Comercial Alegro, Modelo, Pingo Doce, Lidl, Aldi and small local shops), central Decathlon warehouses, access to the Motorway, well served by public transport.
Easy access to the city center, Mitrena area, Sapec Bay and Navigator Compay.
The City of Lisbon is about 30 minutes away.
The wonderful beaches in the Arrábida Natural Park are approximately 20 minutes away.
Let us show you your new home, contact us!
4-room villa with contemporary and sophisticated architecture located in a very prestigious residential area known as Jardins de Santiago.
It is currently in the construction phase.
DESCRIPTION:
Outside:
Walls with thermal insulation system ETICS (hood) 80mm
Armored entrance door with a smooth finish on both sides
Stonestones (sill and pectoral stones) in black Zimbabwe granite
Aluminum flashings
Exterior lighting with installation of wall lights in the house and lighting with projectors sealed on the fence walls.
Access gate to the house (Man Gate) in black lacquered sheet metal with electric lock and external access gate to the car shelter in black lacquered sheet metal, motorized
Installation of the CCTV (Video surveillance) system includes 1 image recorder and 4 HD cameras
Roof in 60 mm Sandwich Panel Tile
Pool in 3 D screen, all machines and salt equipment
Permeable area outside in synthetic grass
Inside:
Bedrooms and living room with air conditioning installation
Central Vacuum Installation
Termosiphon type Solar Package
Suspended sanitary ware
Heating floor in the 2 indoor sanitary facilities
Resin shower base in the 2 indoor sanitary installations
Suspended furniture in the 3 melamine sanitary installations,
Shower tray guards in the 2 indoor sanitary installations in 8mm colorless tempered glass with anti-scale protection (aqua-stop)
Wood/pellet stove
Fully equipped kitchen with ceramic hob, island hood, oven, dishwasher, refrigerator and microwave, all built-in
Built-in washing machine (Laundry)
Exterior frames in sliding/opening thermal aluminum in black on both sides, double glazing 4/16/6
Roll electric blackouts
3 Wardrobes with white lacquered doors
False ceiling in Pladur (plasterboard) with fins on all ceilings, living room and bedrooms with plasterboard molding for curtains
Interior lighting (false ceilings) with LED spots
Home automation system for controlling blackouts and gates
LOCATION:
Residential area, close to the EB Azeda school, commerce (Centro Comercial Alegro, Modelo, Pingo Doce, Lidl, Aldi and small local shops), central Decathlon warehouses, access to the Motorway, well served by public transport.
Easy access to the city center, Mitrena area, Sapec Bay and Navigator Compay.
The City of Lisbon is about 30 minutes away.
The wonderful beaches in the Arrábida Natural Park are approximately 20 minutes away.
Let us show you your new home, contact us!
See more
Property information
Condition
New
Net area
133m²
Floor area
205m²
Construction year
2024
Serial Number
CC_MOR_T3_17648
Energy Certification
A
Views
3,120
Clicks
49
Published in
more than a month
Location - House 3 Bedrooms in the parish of São Sebastião, Setúbal
Characteristics
Bathroom (s): 2
Kitchen(s): 1
Entrance Hall
Bedrooms Hall: 1
Laundry Room
Open Space
Living Room (s): 1
Suite (s): 1
Total bedroom(s): 3
Corridor
Estate Agent

Casa’Caso - Real Estate
Real Estate License (AMI): 2088
CasaCaso - Sociedade de Mediação Imobiliária, Lda.
Address
SETÚBAL: Avenida Luisa Todi, 133, [phone] Setúbal
SOLTRÓIA: Urbanização Soltróia Lt 68, Lj 7, [phone] Carvalhal Troia
SOLTRÓIA: Urbanização Soltróia Lt 68, Lj 7, [phone] Carvalhal Troia
Serial Number
CC_MOR_T3_17648
Open hours
SETÚBAL
Abertos de 2ª a 6ª das 9:30h às 20:00h
Abertos aos Sábados e Feriados das 10:00h às 19:00h
SOLTROIA
Abertos de 2ª
Abertos de 2ª a 6ª das 9:30h às 20:00h
Abertos aos Sábados e Feriados das 10:00h às 19:00h
SOLTROIA
Abertos de 2ª
Site















































