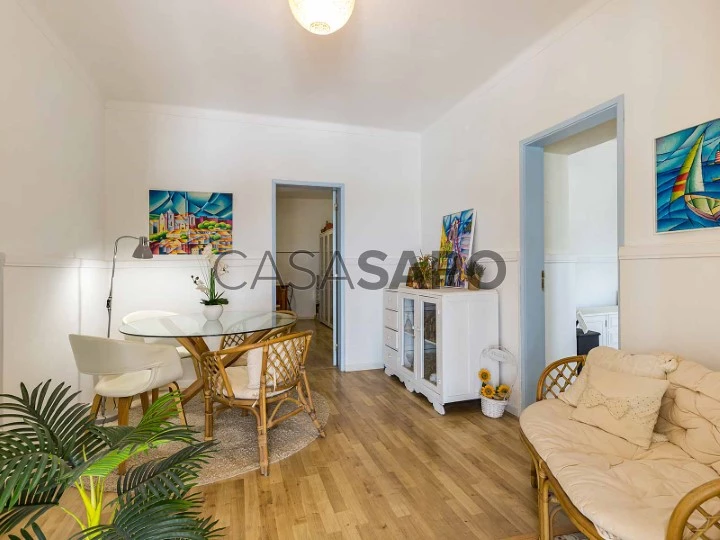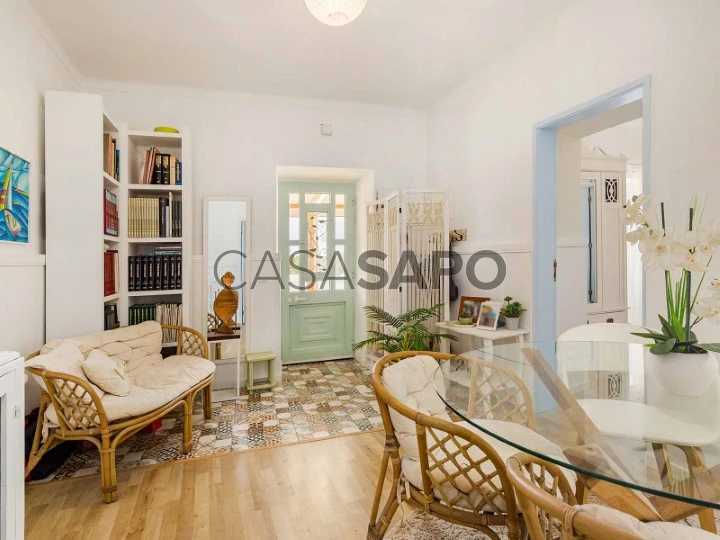20 Photos
Virtual Tour
360° Photo
Video
Blueprint
Logotypes
Brochure
PDF Brochure
House 3 Bedrooms for buy in Silves
Silves, Distrito de Faro
buy
630.000 €
Share
3-bedroom villa with 140 sqm of gross construction area, set on a plot of land with 23,500 sqm, which also includes a warehouse and annexes totaling 460 sqm, resulting in a total gross construction area of 600 sqm, located in Silves, Algarve. The house consists of three bedrooms, one of which is a suite, a kitchen, and a bathroom. The existing warehouse and annexes can be converted into independent dwellings as they already have a bathroom each. The house has access to a water well and mains water supply. There is also a citrus orchard on the property.
The house is located a 7-minute drive from the center of Silves, where you can find commerce, essential services, restaurants, and bars. It is 15 minutes from Armação de Pêra beach, 22 minutes from Carvoeiro beach, and 26 minutes from the Algarve Private Hospital - Alvor. It is also a 40-minute drive from Faro airport and 2 hours and 20 minutes from Lisbon airport.
The house is located a 7-minute drive from the center of Silves, where you can find commerce, essential services, restaurants, and bars. It is 15 minutes from Armação de Pêra beach, 22 minutes from Carvoeiro beach, and 26 minutes from the Algarve Private Hospital - Alvor. It is also a 40-minute drive from Faro airport and 2 hours and 20 minutes from Lisbon airport.
See more
Property information
Condition
Used
Floor area
460m²
Serial Number
74887
Energy Certification
D
Views
13,356
Clicks
142
Shares
1
Published in
more than a month
Location - House 3 Bedrooms in the parish of Silves, Silves
Characteristics
Porch
Bathroom (s): 4
Corridor
Kitchen(s)
Living Room (s): 1
Suite (s)
Total bedroom(s): 3
Balconies
Estate Agent

JLL Residential
Real Estate License (AMI): 479
Cobertura – Sociedade de Mediação Imobiliária, S.A.



















