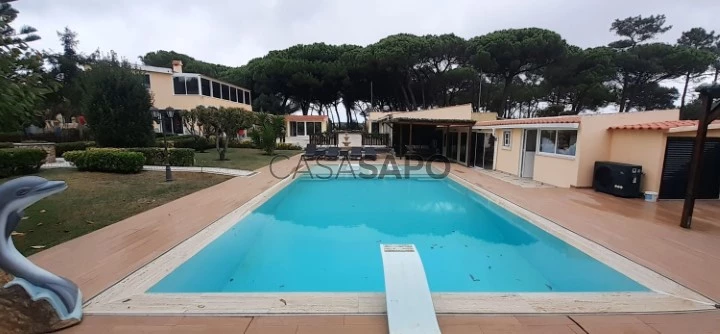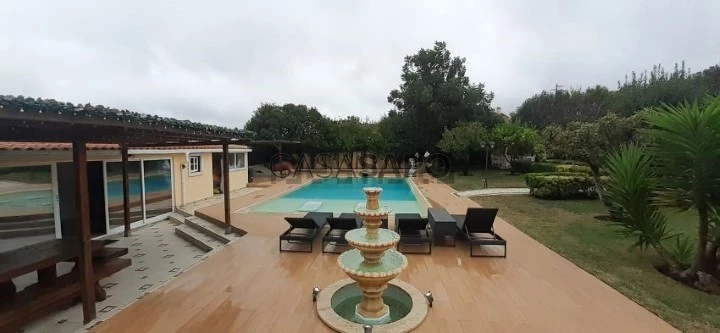30 Photos
Virtual Tour
360° Photo
Video
Blueprints
Logotypes
Brochure
PDF Brochure
House 3 Bedrooms Duplex for buy in Sintra
Terrugem, São João das Lampas e Terrugem, Sintra, Distrito de Lisboa
buy
995.000 €
Share
QUINTA E MORADIA V3 COM JARDIM E PISCINA PARA VENDA EM TERRUGEM
Venda em conjunto de Quinta + lote de terreno Rústico
Área total do terreno: 1.651 m² :
Área de implantação do edifício: 346,77 m² :
Área bruta de construção: 341,08 m² :
Área bruta dependente: 123,08 m² :
Área bruta privativa: 218 m² :
Área Descoberta: 1304,23 m²
Características:
Piso 0
-Sala + cozinha em open space 48,70 m² equipado; Lavandaria 3,92 m² equipado;
-Sala de estar 17,75 m² com recuperador de calor;
-3 Quartos, Suíte 18,70m² c/ closet , WC suíte 3,90m² , Base de duche, sanita e lavatório, aquecedor de toalhas;
-2 quartos de 9,03 m² e 9,15 m², ambos c/ roupeiro; Wc completo 10,74 m² c/ lavatório duplo, banheira de hidromassagem, cabine hidromassagem, aquecedor de toalhas.
Piso 1
-Sala 57,20 m² c/ closet;
-Terraço fechado em marquise 20,02 m²;
-WC completo 6,50 m² c/ Lavatório, banheira de hidromassagem, cabine de hidromassagem, aquecedor de toalhas;
Aquecimentos elétricos individuais; estores elétricos, geridos por telefone; Vídeo vigilância.
Exterior;
Piscina de transbordo c/ jacuzzi, água aquecida, eliminada;
Jardim c/ rega automática programada;
Biblioteca + WC ’Telheiro’ 21,70 m²; Sala 36,80 m² ’Arrumos’ ;
Garagem para 2 carros + Sala 69,40 m²; Arrumos ’Canil’ 7,19 m²;
Cozinha equipada de apoio à piscina ’19,55m²;
Pérgola impermeável; WC c/ Sauna 12,88 m²; Casa de motor 4 m²; Furo.
Portões automáticos de acesso aos veículos,
Calçada Portuguesa nas zonas de circulação !!
Venda em conjunto com lote de terreno rústico de Área total 840 m², junto à Quinta.
FARM AND 3 BEDROOM VILLA WITH GARDEN AND POOL FOR SALE IN TERRUGEM
Farm + rustic plot of land for sale as a whole
Total land area: 1,651 m² :
Building footprint: 346.77 m² :
Gross construction area: 341.08 m² :
Gross dependent area: 123.08 m² :
Gross private area: 218 m² :
Uncovered area: 1304.23 m²
Features:
Floor 0
Living room + open-plan kitchen 48.70 m² equipped; Laundry room 3.92 m² equipped;
Living room 17.75 m² with wood burning stove;
3 bedrooms, suite 18,70m² w/ dressing room, en-suite bathroom 3,90m², shower tray, toilet and washbasin, heated towel rail;
2 bedrooms of 9.03 m² and 9.15 m², both with wardrobes; Full bathroom 10.74 m² with double washbasin, hydromassage bath, hydromassage cabin, heated towel rail.
1st floor
Living room 57.20 m² with dressing room,
Terrace enclosed by marquee 20.02 m²;
Complete bathroom 6.50 m² with washbasin, hydromassage bath, hydromassage cabin, heated towel rail.
Individual electric heating; electric shutters, managed by telephone; Video surveillance.
Outside;
Overflow pool with jacuzzi, heated water, drained;
Garden with programmed automatic irrigation;
Library + WC ’Shed’ 21.70 m²; Living room 36.80 m² ’Storage’ ;
Garage for 2 cars + Lounge 69.40 m²; Storage ’Kennel’ 7.19 m²;
Equipped kitchen to support the pool ’19,55m²;
Waterproof pergola; WC with sauna 12.88 m²; Engine room 4 m²; Borehole.
Automatic gates for vehicle access,
Portuguese pavement in the circulation areas!
For sale together with a plot of rustic land totalling 840 m², next to the Quinta.
FERME ET VILLA DE 3 CHAMBRES AVEC JARDIN ET PISCINE À VENDRE À TERRUGEM
Ferme + terrain rustique à vendre dans son ensemble
Surface totale du terrain : 1.651 m² :
Surface au sol du bâtiment : 346.77 m² :
Surface brute de construction : 341.08 m² :
Surface dépendante brute : 123.08 m² :
Surface privative brute : 218 m² :
Surface non couverte : 1304.23 m²
Caractéristiques :
Etage 0
Séjour + cuisine ouverte 48.70 m² équipée ; Buanderie 3.92 m² équipée ;
Salon 17,75 m² avec poêle à bois ;
3 chambres, suite 18,70m² avec dressing, salle de bain attenante 3,90m², bac à douche, WC et lavabo, sèche-serviettes ;
2 chambres de 9,03 m² et 9,15 m², toutes deux avec placards ; Salle de bain complète de 10,74 m² avec double lavabo, baignoire hydromassante, cabine hydromassante, porte-serviettes chauffant.
1er étage
Salon 57.20 m² avec dressing,
Terrasse fermée par un chapiteau 20.02 m² ;
Salle de bain complète 6,50 m² avec lavabo, baignoire hydromassante, cabine hydromassante, sèche-serviettes.
Chauffage électrique individuel ; Volets électriques, gestion par téléphone ; Vidéo surveillance.
A l’extérieur ;
Piscine à débordement avec jacuzzi, eau chauffée, éliminée ;
Jardin avec irrigation automatique programmée ;
Bibliothèque + WC ’Remise’ 21,70 m² ; Salon 36,80 m² ’Rangement’ ;
Garage pour 2 voitures + Salon 69,40 m² ; Rangement ’Chenil’ 7,19 m² ;
Cuisine équipée pour soutenir la piscine ’19,55m² ;
Pergola étanche ; WC avec sauna 12,88 m² ; Salle des machines 4 m² ; Forage.
Portails automatiques pour l’accès des véhicules,
Pavé portugais dans les zones de circulation !
A vendre avec un terrain rustique d’une superficie totale de 840 m², à côté de la Quinta.
Venda em conjunto de Quinta + lote de terreno Rústico
Área total do terreno: 1.651 m² :
Área de implantação do edifício: 346,77 m² :
Área bruta de construção: 341,08 m² :
Área bruta dependente: 123,08 m² :
Área bruta privativa: 218 m² :
Área Descoberta: 1304,23 m²
Características:
Piso 0
-Sala + cozinha em open space 48,70 m² equipado; Lavandaria 3,92 m² equipado;
-Sala de estar 17,75 m² com recuperador de calor;
-3 Quartos, Suíte 18,70m² c/ closet , WC suíte 3,90m² , Base de duche, sanita e lavatório, aquecedor de toalhas;
-2 quartos de 9,03 m² e 9,15 m², ambos c/ roupeiro; Wc completo 10,74 m² c/ lavatório duplo, banheira de hidromassagem, cabine hidromassagem, aquecedor de toalhas.
Piso 1
-Sala 57,20 m² c/ closet;
-Terraço fechado em marquise 20,02 m²;
-WC completo 6,50 m² c/ Lavatório, banheira de hidromassagem, cabine de hidromassagem, aquecedor de toalhas;
Aquecimentos elétricos individuais; estores elétricos, geridos por telefone; Vídeo vigilância.
Exterior;
Piscina de transbordo c/ jacuzzi, água aquecida, eliminada;
Jardim c/ rega automática programada;
Biblioteca + WC ’Telheiro’ 21,70 m²; Sala 36,80 m² ’Arrumos’ ;
Garagem para 2 carros + Sala 69,40 m²; Arrumos ’Canil’ 7,19 m²;
Cozinha equipada de apoio à piscina ’19,55m²;
Pérgola impermeável; WC c/ Sauna 12,88 m²; Casa de motor 4 m²; Furo.
Portões automáticos de acesso aos veículos,
Calçada Portuguesa nas zonas de circulação !!
Venda em conjunto com lote de terreno rústico de Área total 840 m², junto à Quinta.
FARM AND 3 BEDROOM VILLA WITH GARDEN AND POOL FOR SALE IN TERRUGEM
Farm + rustic plot of land for sale as a whole
Total land area: 1,651 m² :
Building footprint: 346.77 m² :
Gross construction area: 341.08 m² :
Gross dependent area: 123.08 m² :
Gross private area: 218 m² :
Uncovered area: 1304.23 m²
Features:
Floor 0
Living room + open-plan kitchen 48.70 m² equipped; Laundry room 3.92 m² equipped;
Living room 17.75 m² with wood burning stove;
3 bedrooms, suite 18,70m² w/ dressing room, en-suite bathroom 3,90m², shower tray, toilet and washbasin, heated towel rail;
2 bedrooms of 9.03 m² and 9.15 m², both with wardrobes; Full bathroom 10.74 m² with double washbasin, hydromassage bath, hydromassage cabin, heated towel rail.
1st floor
Living room 57.20 m² with dressing room,
Terrace enclosed by marquee 20.02 m²;
Complete bathroom 6.50 m² with washbasin, hydromassage bath, hydromassage cabin, heated towel rail.
Individual electric heating; electric shutters, managed by telephone; Video surveillance.
Outside;
Overflow pool with jacuzzi, heated water, drained;
Garden with programmed automatic irrigation;
Library + WC ’Shed’ 21.70 m²; Living room 36.80 m² ’Storage’ ;
Garage for 2 cars + Lounge 69.40 m²; Storage ’Kennel’ 7.19 m²;
Equipped kitchen to support the pool ’19,55m²;
Waterproof pergola; WC with sauna 12.88 m²; Engine room 4 m²; Borehole.
Automatic gates for vehicle access,
Portuguese pavement in the circulation areas!
For sale together with a plot of rustic land totalling 840 m², next to the Quinta.
FERME ET VILLA DE 3 CHAMBRES AVEC JARDIN ET PISCINE À VENDRE À TERRUGEM
Ferme + terrain rustique à vendre dans son ensemble
Surface totale du terrain : 1.651 m² :
Surface au sol du bâtiment : 346.77 m² :
Surface brute de construction : 341.08 m² :
Surface dépendante brute : 123.08 m² :
Surface privative brute : 218 m² :
Surface non couverte : 1304.23 m²
Caractéristiques :
Etage 0
Séjour + cuisine ouverte 48.70 m² équipée ; Buanderie 3.92 m² équipée ;
Salon 17,75 m² avec poêle à bois ;
3 chambres, suite 18,70m² avec dressing, salle de bain attenante 3,90m², bac à douche, WC et lavabo, sèche-serviettes ;
2 chambres de 9,03 m² et 9,15 m², toutes deux avec placards ; Salle de bain complète de 10,74 m² avec double lavabo, baignoire hydromassante, cabine hydromassante, porte-serviettes chauffant.
1er étage
Salon 57.20 m² avec dressing,
Terrasse fermée par un chapiteau 20.02 m² ;
Salle de bain complète 6,50 m² avec lavabo, baignoire hydromassante, cabine hydromassante, sèche-serviettes.
Chauffage électrique individuel ; Volets électriques, gestion par téléphone ; Vidéo surveillance.
A l’extérieur ;
Piscine à débordement avec jacuzzi, eau chauffée, éliminée ;
Jardin avec irrigation automatique programmée ;
Bibliothèque + WC ’Remise’ 21,70 m² ; Salon 36,80 m² ’Rangement’ ;
Garage pour 2 voitures + Salon 69,40 m² ; Rangement ’Chenil’ 7,19 m² ;
Cuisine équipée pour soutenir la piscine ’19,55m² ;
Pergola étanche ; WC avec sauna 12,88 m² ; Salle des machines 4 m² ; Forage.
Portails automatiques pour l’accès des véhicules,
Pavé portugais dans les zones de circulation !
A vendre avec un terrain rustique d’une superficie totale de 840 m², à côté de la Quinta.
See more
Property information
Condition
Used
Net area
218m²
Floor area
341m²
Serial Number
CAS_1734
Energy Certification
F
Views
2,840
Clicks
24
Published in
more than a month
Approximate location - House 3 Bedrooms Duplex in the parish of São João das Lampas e Terrugem, Sintra
Characteristics
Total bedroom(s): 3
Bathroom (s): 5
Living Room (s): 2
Library: 1
Kitchen(s): 2
Laundry Room: 1
Number of floors: 2
Dining Room (s)
Suite (s): 1
Estate Agent

Homing Real Estate
Real Estate License (AMI): 17482
Homing Place Lda
Address
Largo do Rato 7 A/B
Serial Number
CAS_1734
Open hours
Segunda-feira a Sábado - 10h00 às 19h00





























