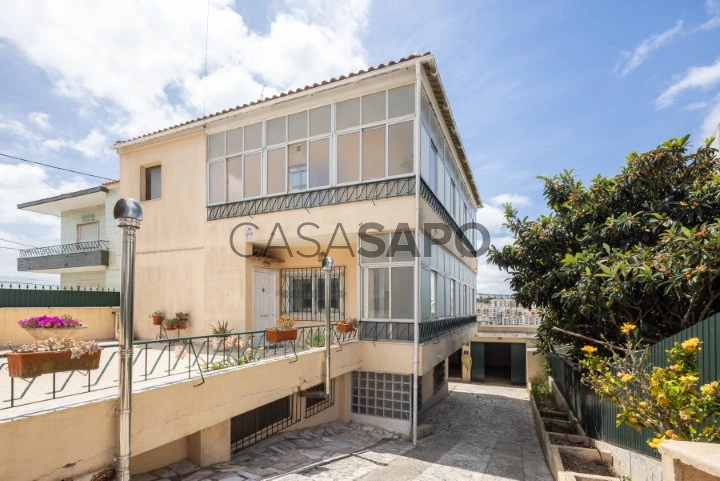61 Photos
Virtual Tour
360° Photo
Video
Blueprints
Logotypes
Brochure
PDF Brochure
House 4 Bedrooms +1 for buy in Sintra
Agualva e Mira-Sintra, Distrito de Lisboa
buy
410.000 €
Share
This villa, built in 1976, is distributed over 3 floors, and also an annex for various purposes, currently used for garage and a small workshop with bathroom, as well as generous outdoor areas - a terrace at the entrance with more than 93 m2 and a terrace with barbecue in the evening.
On the ground floor of the villa, we have a large living room with access to the balcony, which surrounds the house, a kitchen with pantry and a full bathroom. The living room with 31m2, presents two distinct environments, finding the living area equipped with fireplace and the dining area very bright.
Upstairs there are three bedrooms and a bathroom. One of the bedrooms is equipped with air conditioning and the other two have access to the balcony. All rooms have comfortable areas, and there is a wardrobe built into one of them.
The stairs of the house give access to all floors, including the lower floor (basement), but this can also be used independently. This floor is prepared to be used as an apartment with a kitchen, a bathroom and two bedrooms, one of them being interior. Also on this floor, we have a large area dedicated to storage, also served by a bathroom.
The villa is equipped with solar panels, water heater and double glazed frames on the two upper floors.
Potential and versatility are two adjectives that characterize this property. The areas and distribution of the villa allow it to adapt to the needs of various buyers.
If you want to live in a house with the possibility of an extra income, facing the current cost of living and the increase in interest rates, this property gives you that possibility!
In the investor aspect, it is feasible to monetize this property through fractional leasing or, in another aspect, the rental of rooms.
It can also be the solution for your family, with the possibility of giving greater autonomy to your children, allowing them independence and closeness at the same time.
Contact us and check out the details.
On the ground floor of the villa, we have a large living room with access to the balcony, which surrounds the house, a kitchen with pantry and a full bathroom. The living room with 31m2, presents two distinct environments, finding the living area equipped with fireplace and the dining area very bright.
Upstairs there are three bedrooms and a bathroom. One of the bedrooms is equipped with air conditioning and the other two have access to the balcony. All rooms have comfortable areas, and there is a wardrobe built into one of them.
The stairs of the house give access to all floors, including the lower floor (basement), but this can also be used independently. This floor is prepared to be used as an apartment with a kitchen, a bathroom and two bedrooms, one of them being interior. Also on this floor, we have a large area dedicated to storage, also served by a bathroom.
The villa is equipped with solar panels, water heater and double glazed frames on the two upper floors.
Potential and versatility are two adjectives that characterize this property. The areas and distribution of the villa allow it to adapt to the needs of various buyers.
If you want to live in a house with the possibility of an extra income, facing the current cost of living and the increase in interest rates, this property gives you that possibility!
In the investor aspect, it is feasible to monetize this property through fractional leasing or, in another aspect, the rental of rooms.
It can also be the solution for your family, with the possibility of giving greater autonomy to your children, allowing them independence and closeness at the same time.
Contact us and check out the details.
See more
Property information
Condition
Used
Net area
201m²
Floor area
365m²
Construction year
1976
License of Occupancy
23/76
Serial Number
CB03-0719
Energy Certification
C
Views
7,131
Clicks
189
Published in
more than a month
Location - House 4 Bedrooms +1 in the parish of Agualva e Mira-Sintra, Sintra
Characteristics
Bathroom (s): 5
Kitchen(s): 2
Pantry
Entrance Hall
Bedrooms Hall
Open Space: 1
Other Room (s)
Living Room (s): 2
Dining Room (s): 1
Total bedroom(s): 4
Balconies: 1
Total interior bedroom(s): 1
Estate Agent

COLDWELL BANKER CITY
Real Estate License (AMI): 9513
HBRN - Mediação Imobiliária, Lda.
Address
Avenida de Roma, Nº 38 - B
Serial Number
CB03-0719
Open hours
Segunda a Sexta: 10h00 - 19h00
Sábado: 10h00 - 13h00
Domingo e Feriado : Encerrado
Sábado: 10h00 - 13h00
Domingo e Feriado : Encerrado




























































