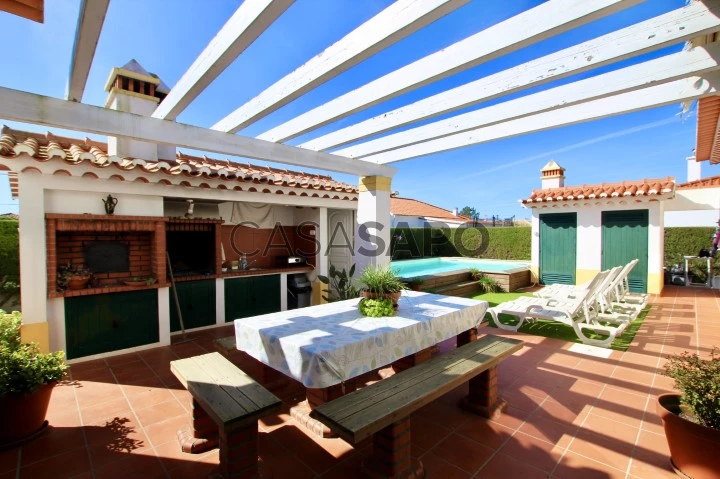35 Photos
Virtual Tour
360° Photo
Video
Blueprint
Logotypes
Brochure
PDF Brochure
House 4 Bedrooms for buy in Aljezur
Vale da Telha, Aljezur, Distrito de Faro
buy
640.000 €
Share
Situated on a tranquil road and boasting serene views of scrubland to the front, this large detached 4-bedroom villa is just a stone’s throw away from the ocean and the Rota Vicentina hiking trails. Offering a comfortable layout, the property features four generously-sized bedrooms, each equipped with built-in wardrobes, along with two family bathrooms.
The light-filled sitting room provides a casual dining area, while the well equipped kitchen, complemented by a separate laundry room, leads to the main dining area featuring a pellet stove. In each room of the property, radiators are present and heated by the pellet stove, providing warmth throughout the house
A spacious garage provides ample storage for a vehicle and equipment, while the outdoor kitchen and BBQ area offer the perfect setting for al fresco dining and entertaining. Numerous storage rooms dotted throughout the garden ensure organization and convenience for all belongings.
The centerpiece of the outdoor space is the half-sunken swimming pool, bordered by a wooden surround, offering a serene retreat for relaxation and leisure. A well-appointed driveway allows for easy access, while mature hedging encloses the property, ensuring privacy and tranquility for its inhabitants.
PROPERTY DETAILS AT A GLANCE
Detached house 180m2 with 27.30m2 terrace - Built in 2006, Plot 720m2
Ground Floor - Entrance hall, family shower room, living room with dining area, glassed hall to fully equipped kitchen, formal dining area with pellet stove and access to the laundry room, hallway, 4 large double bedrooms with built-in-wardrobes, family bathroom
Garage
Outside - fully fenced garden, driveway, barbecue, outdoor kitchen, covered terrace, pergola, storage rooms and semi-sunken swimming pool
PARTICULAR POINTS TO NOTE
Double glazing
Laundry room
Garage
Scrubland and not plots to the front of the house
Pellet fuelled central heating
Ventilation in all rooms
Lots of storage rooms
Outdoor kitchen
Very quiet location
LOCATION
Located on the western coast of the Algarve and nestled within the Vicentina Natural Park, Vale da Telha is a sought after destination for young families, surfers, and nature lovers alike. The area is popular due to its unspoiled rugged coastline, clean beaches, temperate weather, and natural environment. The beaches of Arrifana and Monte Clérigo are 5-10 minutes by car. The area offers an array of restaurants, cafes, and 2 mini-supermarkets on its doorstep. The town of Aljezur is 10 minutes by car and has everything for day-to-day living including a health centre and a state school. To further enhance the education offer, there is Aljezur International School. Faro airport is conveniently located 1 hour 15 minutes by car.
The light-filled sitting room provides a casual dining area, while the well equipped kitchen, complemented by a separate laundry room, leads to the main dining area featuring a pellet stove. In each room of the property, radiators are present and heated by the pellet stove, providing warmth throughout the house
A spacious garage provides ample storage for a vehicle and equipment, while the outdoor kitchen and BBQ area offer the perfect setting for al fresco dining and entertaining. Numerous storage rooms dotted throughout the garden ensure organization and convenience for all belongings.
The centerpiece of the outdoor space is the half-sunken swimming pool, bordered by a wooden surround, offering a serene retreat for relaxation and leisure. A well-appointed driveway allows for easy access, while mature hedging encloses the property, ensuring privacy and tranquility for its inhabitants.
PROPERTY DETAILS AT A GLANCE
Detached house 180m2 with 27.30m2 terrace - Built in 2006, Plot 720m2
Ground Floor - Entrance hall, family shower room, living room with dining area, glassed hall to fully equipped kitchen, formal dining area with pellet stove and access to the laundry room, hallway, 4 large double bedrooms with built-in-wardrobes, family bathroom
Garage
Outside - fully fenced garden, driveway, barbecue, outdoor kitchen, covered terrace, pergola, storage rooms and semi-sunken swimming pool
PARTICULAR POINTS TO NOTE
Double glazing
Laundry room
Garage
Scrubland and not plots to the front of the house
Pellet fuelled central heating
Ventilation in all rooms
Lots of storage rooms
Outdoor kitchen
Very quiet location
LOCATION
Located on the western coast of the Algarve and nestled within the Vicentina Natural Park, Vale da Telha is a sought after destination for young families, surfers, and nature lovers alike. The area is popular due to its unspoiled rugged coastline, clean beaches, temperate weather, and natural environment. The beaches of Arrifana and Monte Clérigo are 5-10 minutes by car. The area offers an array of restaurants, cafes, and 2 mini-supermarkets on its doorstep. The town of Aljezur is 10 minutes by car and has everything for day-to-day living including a health centre and a state school. To further enhance the education offer, there is Aljezur International School. Faro airport is conveniently located 1 hour 15 minutes by car.
See more
Property information
Condition
New
Net area
180m²
Serial Number
M-0193
Energy Certification
B-
Views
1,799
Clicks
58
Published in
more than a month
Approximate location - House 4 Bedrooms in the parish of Aljezur, Aljezur
Characteristics
Bathroom (s): 2
Total bedroom(s): 4
Dining Room (s)
Laundry Room
Living Room (s)
Estate Agent

Cosmos - Mediação Imobiliária, Lda
Real Estate License (AMI): 14750
Cosmos - Mediação Imobiliária, Lda
Address
Largo do Mercado, Loja 3, Aljezur
Serial Number
M-0193
Open hours
Segunda a Sexta (fim de semana com marcação)
09:30h - 17:30h
09:30h - 17:30h


































