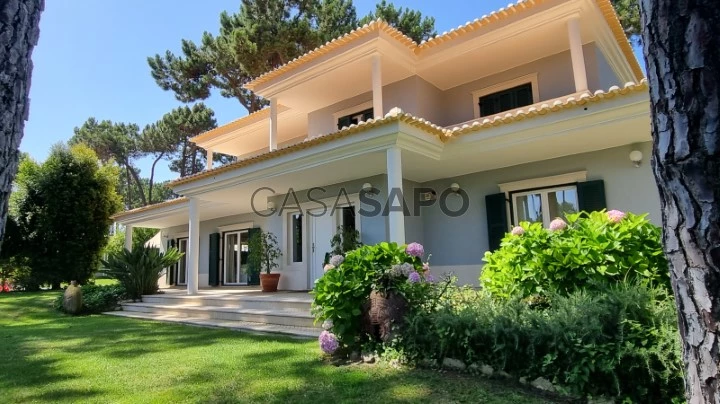37 Photos
Virtual Tour
360° Photo
Video
Blueprints
Logotypes
Brochure
PDF Brochure
House 4 Bedrooms Triplex for buy in Almada
Charneca de Caparica e Sobreda, Almada, Distrito de Setúbal
buy
2.200.000 €
Share
Villa with swimming pool, inserted in plot of 1.624 m2, with a construction area of 491 m2 in Herdade da Aroeira. Comprising 2 suites and 2 bedrooms, 1 office, 1 living room, equipped kitchen, garage, storage and porch. Equipped with central heating, air conditioning. Located in a quiet area, 5 minutes from the beaches. Served by 24h security, 2 golf courses, swimming pools, tennis courts and shopping area with supermarket and restaurants.
See more
Property information
Condition
Used
Net area
434m²
Floor area
491m²
Construction year
2002
License of Occupancy
N'951/02
Serial Number
CAS_396
Energy Certification
B-
Views
2,725
Clicks
86
Published in
more than a month
Location - House 4 Bedrooms Triplex in the parish of Charneca de Caparica e Sobreda, Almada
Characteristics
Basement: 1
Games Room (s): 1
Estate Agent

Casas de Golfe
Real Estate License (AMI): 13047
Silvia Cortegaça
Address
Rua Amadeu de Sousa Cardoso, Aroeira
Serial Number
CAS_396
Open hours
10:00 - 19:00




































