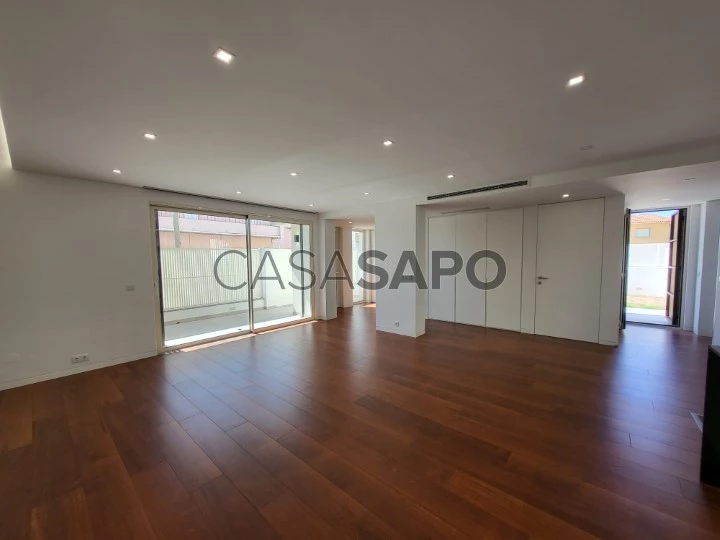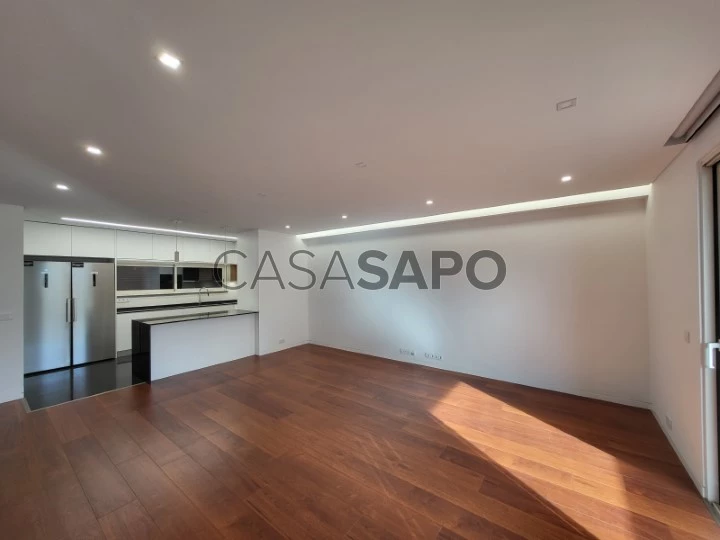63 Photos
Virtual Tour
360° Photo
Video
Blueprints
Logotypes
Brochure
PDF Brochure
House 4 Bedrooms for buy in Cascais
Carcavelos e Parede, Cascais, Distrito de Lisboa
buy
1.050.000 €
Share
New semi-detached house, of typology T3+1, located near the centre of Parede Cascais, with sea views.
This elegant 3-storey villa, in addition to a garage for 4 cars, offers a spacious area of 272.25m2.
It stands out for its modern design and superior quality finishes.
The villa has a wraparound terrace, perfect for enjoying outdoor moments, and a charming garden of 43m2, which provides a peaceful and relaxing environment, ideal for those looking for a contemporary, comfortable home with a privileged location.
On the entrance floor, the villa offers a spacious open-concept living room integrated with a fully equipped kitchen with ’AEG’ brand appliances, providing a perfect environment for socialising. It also has access to a laundry area and a guest bathroom. On the 1st floor is a suite with access to a private balcony, walk-in closet and a full bathroom. 2 bedrooms with built-in wardrobes, and a full bathroom, offering privacy and convenience for the whole family. On the 2nd floor there is a versatile space that can be used as an office or extra bedroom, with direct access to the 67 m2 terrace at the top of the villa, perfect for enjoying the panoramic view and pleasant weather.
The villa is sold with the following equipment:
Daikin ducted air conditioner,
Vulcano solar system with 300L tank,
Pre-installation for photovoltaic panels,
Central vacuum,
Electric blinds,
floating flooring of the brand ’Quick-step Capture’,
Shutters in ’Banema’ slatted doors.
The villa is located in a residential area of excellence, offering easy access on foot to a variety of services and shops. Just a few minutes away is the train station, beaches and schools.
Come and see this stunning villa in person!
SF Group provides its clients with maximum experience, quality and professionalism in several areas. In this way, the brands SF Properties, SF Signature, SF Investments and SF Exclusive, provide a complete service, from the acquisition of a property, investments, financing, legal and tax advice, relocation, concierge, architecture, interior design, decoration and real estate management. The relationship, empathy and personalised service aim to create a service tailored to the needs of each client - tailor made.
We are committed to a strict standard of quality and professionalism.
This elegant 3-storey villa, in addition to a garage for 4 cars, offers a spacious area of 272.25m2.
It stands out for its modern design and superior quality finishes.
The villa has a wraparound terrace, perfect for enjoying outdoor moments, and a charming garden of 43m2, which provides a peaceful and relaxing environment, ideal for those looking for a contemporary, comfortable home with a privileged location.
On the entrance floor, the villa offers a spacious open-concept living room integrated with a fully equipped kitchen with ’AEG’ brand appliances, providing a perfect environment for socialising. It also has access to a laundry area and a guest bathroom. On the 1st floor is a suite with access to a private balcony, walk-in closet and a full bathroom. 2 bedrooms with built-in wardrobes, and a full bathroom, offering privacy and convenience for the whole family. On the 2nd floor there is a versatile space that can be used as an office or extra bedroom, with direct access to the 67 m2 terrace at the top of the villa, perfect for enjoying the panoramic view and pleasant weather.
The villa is sold with the following equipment:
Daikin ducted air conditioner,
Vulcano solar system with 300L tank,
Pre-installation for photovoltaic panels,
Central vacuum,
Electric blinds,
floating flooring of the brand ’Quick-step Capture’,
Shutters in ’Banema’ slatted doors.
The villa is located in a residential area of excellence, offering easy access on foot to a variety of services and shops. Just a few minutes away is the train station, beaches and schools.
Come and see this stunning villa in person!
SF Group provides its clients with maximum experience, quality and professionalism in several areas. In this way, the brands SF Properties, SF Signature, SF Investments and SF Exclusive, provide a complete service, from the acquisition of a property, investments, financing, legal and tax advice, relocation, concierge, architecture, interior design, decoration and real estate management. The relationship, empathy and personalised service aim to create a service tailored to the needs of each client - tailor made.
We are committed to a strict standard of quality and professionalism.
See more
Property information
Condition
New
Net area
185m²
Floor area
272m²
Serial Number
CAS_725_A
Energy Certification
A
Views
888
Clicks
7
Published in
more than a month
Location - House 4 Bedrooms in the parish of Carcavelos e Parede, Cascais
Characteristics
Porch
Bathroom (s): 3
Basement
Closet
Kitchen(s)
Office(s)
Bedrooms Hall
Living Room (s): 1
Suite (s)
Total bedroom(s): 4
Balconies
Estate Agent

SF PROPERTIES
Real Estate License (AMI): 20051
Address
Rua Centro Empresarial, Edifício 7, Escritório 1.1, Quinta da Beloura, Sintra, Portugal
Serial Number
CAS_725_A
Open hours
24 horas por dia






























































