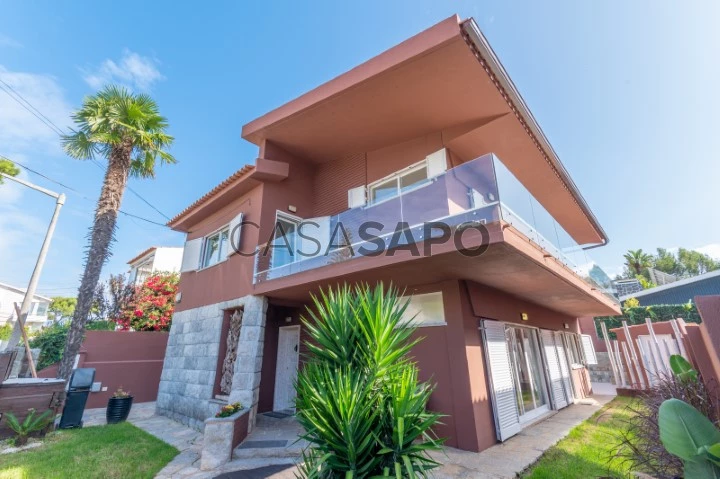57 Photos
Virtual Tour
360° Photo
Video
Blueprint
Logotypes
Brochure
PDF Brochure
House 4 Bedrooms for buy in Cascais
Cascais e Estoril, Distrito de Lisboa
buy
1.900.000 €
Share
4+1 bedroom villa, remodelled, with a 250 sqm gross construction area, with swimming pool and garden, inserted in a 360 sqm plot of land, in the Neighbourhood of Rosário, in Cascais.
It is composed as follows:
Ground floor
- entry hall
- office /bedroom
- social bathroom
- large dimensioned living room with direct access to the pleasant garden and swimming pool
- dining room with direct access to the garden
- American kitchen with an island intended for dining, fully equipped with direct access to the dining room
Upper floor
- 2 bedrooms, both with wardrobes and with balconies that are communal to all bedrooms
- bathroom to support these two bedrooms
- master suite with access to a balcony, with hall, bathroom, walk-in closet and also with access to the same balcony
In the exterior
- Guest house, with a small living room, bathroom, kitchenette and bedroom
The villa is equipped with central heating, solar panels and double glazed windows
- shed with parking space for 1 car and space for 2 more (automatic gate)
- storage area
Inserted in an area with an excellent location. Easy access to local business, services, close to beaches and the bicycle path.
10 minutes away from the access to the motorway.
Cascais is a Portuguese village famous for its bay, local business and its cosmopolitanism. It is considered the most sophisticated destination of the Lisbon’s region, where small palaces and refined and elegant constructions prevail. With the sea as a scenario, Cascais can be proud of having 7 golf courses, a casino, a marina and countless leisure areas. It is 30 minutes away from Lisbon and its international airport.
Porta da Frente Christie’s is a real estate agency that has been operating in the market for more than two decades. Its focus lays on the highest quality houses and developments, not only in the selling market, but also in the renting market. The company was elected by the prestigious brand Christie’s - one of the most reputable auctioneers, Art institutions and Real Estate of the world - to be represented in Portugal, in the areas of Lisbon, Cascais, Oeiras, Sintra and Alentejo. The main purpose of Porta da Frente Christie’s is to offer a top-notch service to our customers.
It is composed as follows:
Ground floor
- entry hall
- office /bedroom
- social bathroom
- large dimensioned living room with direct access to the pleasant garden and swimming pool
- dining room with direct access to the garden
- American kitchen with an island intended for dining, fully equipped with direct access to the dining room
Upper floor
- 2 bedrooms, both with wardrobes and with balconies that are communal to all bedrooms
- bathroom to support these two bedrooms
- master suite with access to a balcony, with hall, bathroom, walk-in closet and also with access to the same balcony
In the exterior
- Guest house, with a small living room, bathroom, kitchenette and bedroom
The villa is equipped with central heating, solar panels and double glazed windows
- shed with parking space for 1 car and space for 2 more (automatic gate)
- storage area
Inserted in an area with an excellent location. Easy access to local business, services, close to beaches and the bicycle path.
10 minutes away from the access to the motorway.
Cascais is a Portuguese village famous for its bay, local business and its cosmopolitanism. It is considered the most sophisticated destination of the Lisbon’s region, where small palaces and refined and elegant constructions prevail. With the sea as a scenario, Cascais can be proud of having 7 golf courses, a casino, a marina and countless leisure areas. It is 30 minutes away from Lisbon and its international airport.
Porta da Frente Christie’s is a real estate agency that has been operating in the market for more than two decades. Its focus lays on the highest quality houses and developments, not only in the selling market, but also in the renting market. The company was elected by the prestigious brand Christie’s - one of the most reputable auctioneers, Art institutions and Real Estate of the world - to be represented in Portugal, in the areas of Lisbon, Cascais, Oeiras, Sintra and Alentejo. The main purpose of Porta da Frente Christie’s is to offer a top-notch service to our customers.
See more
Property information
Condition
Used
Floor area
198m²
Serial Number
PF31420
Energy Certification
A
Views
1,868
Clicks
42
Published in
more than a month
Approximate location - House 4 Bedrooms in the parish of Cascais e Estoril, Cascais
Characteristics
Bathroom (s): 3
Total bedroom(s): 4
Estate Agent

Porta da Frente Christie’s
Real Estate License (AMI): 6335
Address
Avenida Marginal, 8648 B
Serial Number
PF31420
Open hours
24 horas por dia.
























































