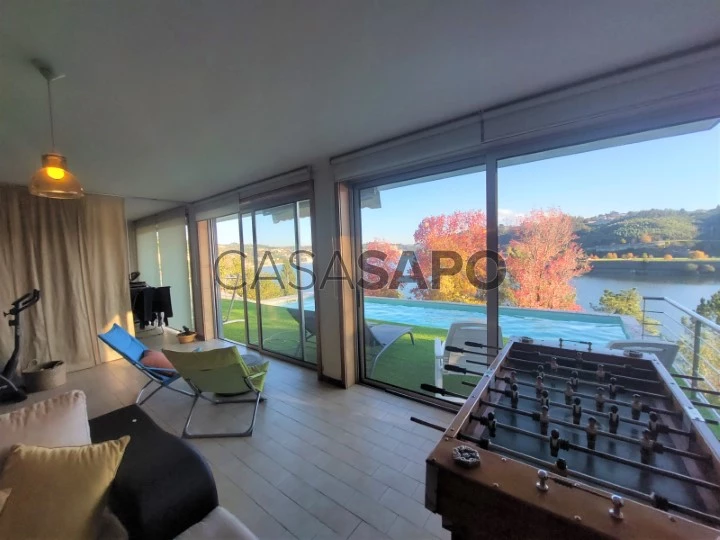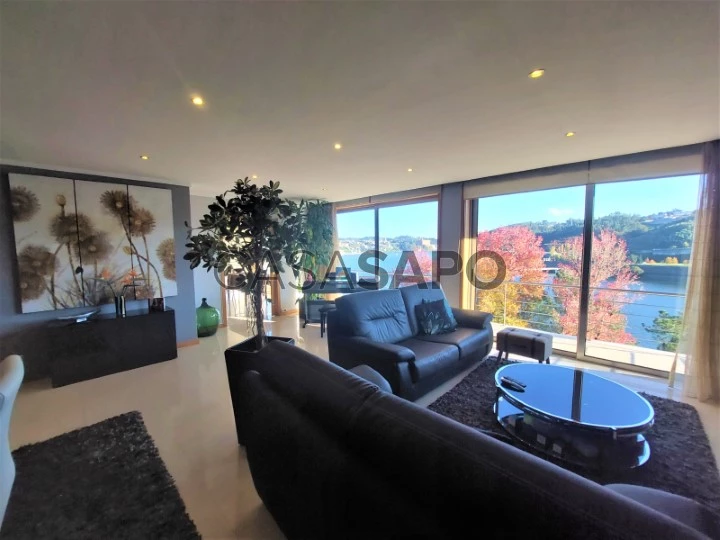51 Photos
Virtual Tour
360° Photo
Video
Blueprint
Logotypes
Brochure
PDF Brochure
House 4 Bedrooms for buy in Gondomar
Barragem Crestuma-Lever, Foz do Sousa e Covelo, Gondomar, Distrito do Porto
buy
1.100.000 €
Share
Villa of 4 fronts and with swimming pool, on the bank of the Douro River, next to Cais da Lixa and Covelo Marina.
It has quick and convenient access to Porto Airport (Francisco Sá Carneiro) which is done in 30 minutes by the A41 motorway and without any traffic disruption.
Built at the end of the first decade of this century, it had all its construction development, strictly accompanied by the current owner, resulting in a construction of guaranteed quality.
The entire structure is concrete and the exterior coating is in bonnet.
This is a villa all facing the river and with strong sun exposure to the south, which gives it a very pleasant thermal comfort.
Development of divisions in the property:
Entrance floor:
Entrance hall, garage for 3 cars and office with balcony or alternative bedroom.
Floor of the rooms:
Consisting of 3 suites, of them with hydromassage (bath / column), with support of wardrobes and all with balcony facing the Douro River.
Social floor:
Fully equipped kitchen with dining pantry (always with the living picture of the Douro River), which connects to the living room; this has an excellent balcony (which accompanies all this floor); This floor has a support bath.
Pool floor:
It has a large fraternization room with direct connection to the pool and garden.
On this floor, there is also a shower-based bath and the laundry treatment area.
In the surroundings you will find:
Pedestrian road and bike path of rare beauty on the bank of the Douro River
Marina de Covelo
Cais da Lixa
Crestuma River Beach
Castle Botanical Park
Ash in Porto 15 minutes by the A41 and A3 motorway
Between-the-rivers 25 minutes away
Porto Airport 30 minutes away by the A41 motorway
City of Gaia, Matosinhos and Maia 20 KM
Penafiel 30 km away
Teixeira Bessa Pharmacy
Gondomar Health Center/Foz do Sousa
Jovim and Foz de Sousa Basic School
School EB 2.3 of Jovim and Foz de Sousa
Day care
It has quick and convenient access to Porto Airport (Francisco Sá Carneiro) which is done in 30 minutes by the A41 motorway and without any traffic disruption.
Built at the end of the first decade of this century, it had all its construction development, strictly accompanied by the current owner, resulting in a construction of guaranteed quality.
The entire structure is concrete and the exterior coating is in bonnet.
This is a villa all facing the river and with strong sun exposure to the south, which gives it a very pleasant thermal comfort.
Development of divisions in the property:
Entrance floor:
Entrance hall, garage for 3 cars and office with balcony or alternative bedroom.
Floor of the rooms:
Consisting of 3 suites, of them with hydromassage (bath / column), with support of wardrobes and all with balcony facing the Douro River.
Social floor:
Fully equipped kitchen with dining pantry (always with the living picture of the Douro River), which connects to the living room; this has an excellent balcony (which accompanies all this floor); This floor has a support bath.
Pool floor:
It has a large fraternization room with direct connection to the pool and garden.
On this floor, there is also a shower-based bath and the laundry treatment area.
In the surroundings you will find:
Pedestrian road and bike path of rare beauty on the bank of the Douro River
Marina de Covelo
Cais da Lixa
Crestuma River Beach
Castle Botanical Park
Ash in Porto 15 minutes by the A41 and A3 motorway
Between-the-rivers 25 minutes away
Porto Airport 30 minutes away by the A41 motorway
City of Gaia, Matosinhos and Maia 20 KM
Penafiel 30 km away
Teixeira Bessa Pharmacy
Gondomar Health Center/Foz do Sousa
Jovim and Foz de Sousa Basic School
School EB 2.3 of Jovim and Foz de Sousa
Day care
See more
Property information
Condition
Used
Net area
350m²
Floor area
430m²
Serial Number
221208
Energy Certification
B-
Views
7,370
Clicks
217
Published in
more than a month
Approximate location - House 4 Bedrooms in the parish of Foz do Sousa e Covelo, Gondomar
Characteristics
Bathroom (s): 5
Living Room (s): 2
Total bedroom(s): 4
Guest bathroom: 1
Shared Bathroom: 2
En-suite Bathroom: 3
Drinks cabinet: 1
Corridor: 2
Kitchen(s): 1
Pantry: 1
Office(s): 1
Entrance Hall: 1
Bedrooms Hall: 1
Laundry Room: 1
Games Room (s): 1
Suite (s): 3
Balconies: 4
Estate Agent

Gaiphedra - Sociedade de Mediação Imobiliária, Lda
Real Estate License (AMI): 6338
Gaiphedra, Sociedade de Mediação Imobiliária Lda
Address
Rua Manuel Moreira Costa Júnior, nº 4 sala BB
Valadares [phone] Vila Nova Gaia
[URL]
Valadares [phone] Vila Nova Gaia
[URL]
Serial Number
221208
Open hours
2º a 6ª das 09.00h às 19.00h e sábados das 09.00h às 17.00h
Site


















































