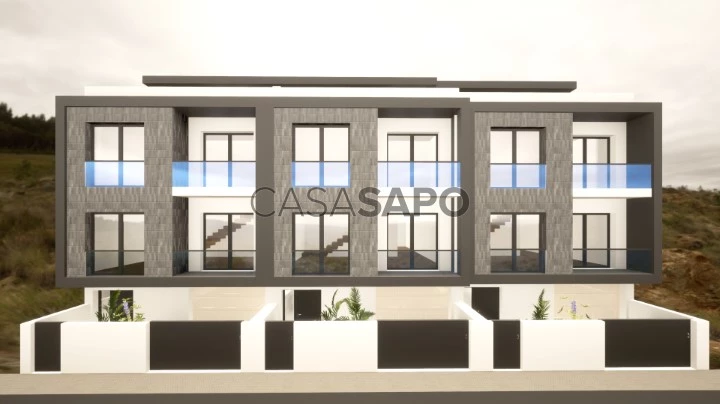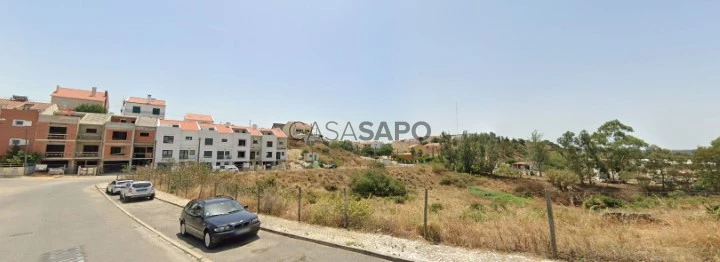27 Photos
Virtual Tour
360° Photo
Video
Blueprints
Logotypes
Brochure
PDF Brochure
House 4 Bedrooms for buy in Loures
Santa Iria de Azoia, São João da Talha e Bobadela, Loures, Distrito de Lisboa
buy
520.000 €
Share
€520,000
Bairro Alto de São Lourenço, Santa Iria de Azóia.
4 bedroom house located in a subdivision of townhouses, with open views of the mountains.
Located in Bairro Alto de São Lourenço in Santa Iria de Azóia.
Located on a plot of 222.50 m2
with a footprint of 87.50 m2
total construction area of 197 m2,
The property consists of:
Basement:
Hall - 8.60 m2;
Garage - 57 m2, includes a closed area with a window to the outside that can be used as a bedroom or office;
WC - 3.45 m2.
R/C:
Living/dining room - 39 m2;
Kitchen - 32 m2;
Wc - 2.24 m2;
Patio - 81 m2 of lawns and 26 m2 of pavement;
Grill.
1st Floor:
Suite with closet - 26 m2;
Two bedrooms with 13 m2 each;
WC to support the rooms - 5 m2;
All rooms have a balcony.
Terrace.
Covered area 32 m2, can be used to create an office, as there will be blinds on the doors leading to the terrace;
Characteristics:
Pre-installation of air conditioning;
Floating floors throughout the house;
PVC frames, with swing stops and double glazing;
Electric blinds with thermal cut-off;
Solar panels;
Pre-installation for photovoltaic panels;
False ceilings with built-in LEDs;
Crown molding for curtains.
With an excellent location, just 5 minutes from the A1, IC2 and A8.
Nearby you will find the best types of commerce and services.
If you have the dream...we have the solution! Come visit what could be your future home!!
Book your visit
TOPIMÓVEIS, with office in Rua da Lezíria Loja 4B Samora Correia, License AMI 14208, is the entity responsible for the advertisement through which Users, Service Recipients or Customers have remote access to ’TOPIMÓVEIS’ services and products, which are presented , sold or provided
-
Bairro Alto de São Lourenço, Santa Iria de Azóia.
4 bedroom house located in a subdivision of townhouses, with open views of the mountains.
Located in Bairro Alto de São Lourenço in Santa Iria de Azóia.
Located on a plot of 222.50 m2
with a footprint of 87.50 m2
total construction area of 197 m2,
The property consists of:
Basement:
Hall - 8.60 m2;
Garage - 57 m2, includes a closed area with a window to the outside that can be used as a bedroom or office;
WC - 3.45 m2.
R/C:
Living/dining room - 39 m2;
Kitchen - 32 m2;
Wc - 2.24 m2;
Patio - 81 m2 of lawns and 26 m2 of pavement;
Grill.
1st Floor:
Suite with closet - 26 m2;
Two bedrooms with 13 m2 each;
WC to support the rooms - 5 m2;
All rooms have a balcony.
Terrace.
Covered area 32 m2, can be used to create an office, as there will be blinds on the doors leading to the terrace;
Characteristics:
Pre-installation of air conditioning;
Floating floors throughout the house;
PVC frames, with swing stops and double glazing;
Electric blinds with thermal cut-off;
Solar panels;
Pre-installation for photovoltaic panels;
False ceilings with built-in LEDs;
Crown molding for curtains.
With an excellent location, just 5 minutes from the A1, IC2 and A8.
Nearby you will find the best types of commerce and services.
If you have the dream...we have the solution! Come visit what could be your future home!!
Book your visit
TOPIMÓVEIS, with office in Rua da Lezíria Loja 4B Samora Correia, License AMI 14208, is the entity responsible for the advertisement through which Users, Service Recipients or Customers have remote access to ’TOPIMÓVEIS’ services and products, which are presented , sold or provided
-
See more
Property information
Condition
Under construction
Net area
157m²
Floor area
197m²
Serial Number
TOPM729(3)
Energy Certification
A+
Views
2,566
Clicks
23
Published in
more than a month
Approximate location - House 4 Bedrooms in the parish of Santa Iria de Azoia, São João da Talha e Bobadela, Loures
Characteristics
Bathroom (s): 2
Living Room (s): 1
Total bedroom(s): 4
Estate Agent

Top Imóveis - Definitiva Imobiliária
Real Estate License (AMI): 14208
Definitiva Imobiliária, Lda


























