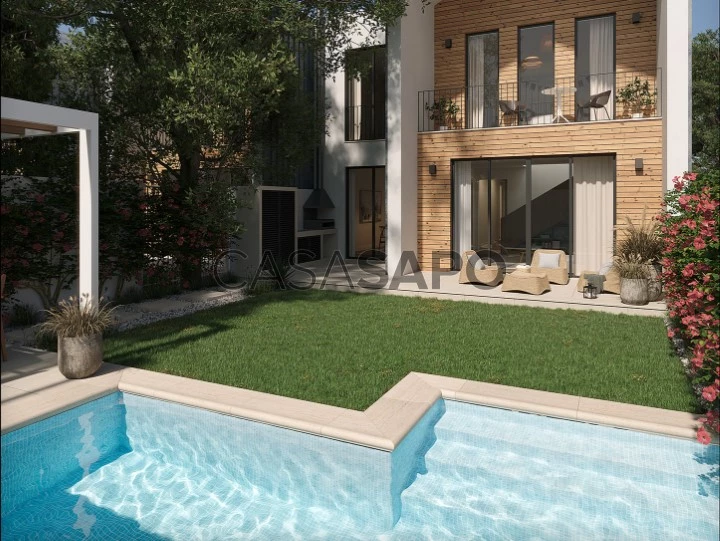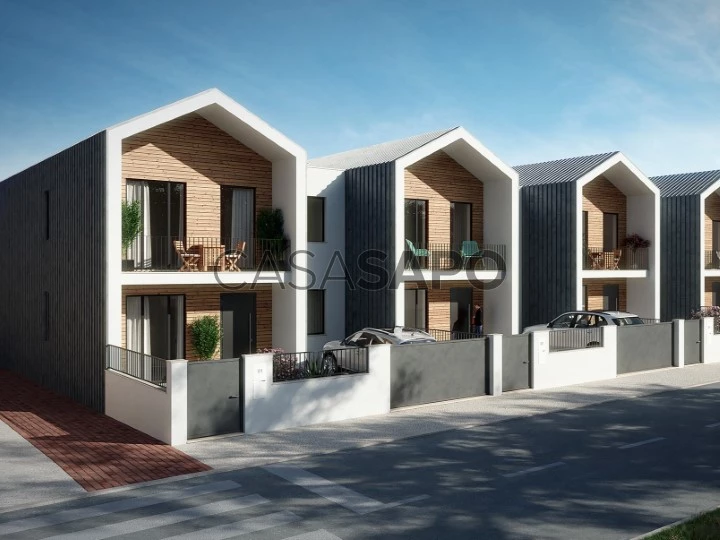24 Photos
Virtual Tour
360° Photo
Video
Blueprint
Logotypes
Brochure
PDF Brochure
House 4 Bedrooms Duplex for buy in Moita
Sarilhos Pequenos, Gaio-Rosário e Sarilhos Pequenos, Moita, Distrito de Setúbal
buy
490.000 €
Share
Townhouse type T4, located in Corte-Real Living Nature, in Sarilhos Pequenos, Moita.
With a completely differentiating architecture, this villa is part of a strict set of 5 that will be unrepeatable in the development due to its unique location. The west-facing facades embrace a 10 ha cork oak forest.
The villa is developed on 2 floors, in which floor 0 consists of a bedroom or office, a living room with about 25 m2, dining room with 14 m2, American kitchen with 13 m2, laundry/storage and a bathroom with shower base.
The 1st floor has 3 bedrooms, two of which are about 14m2 and the other en suite is 18m2 and also offers a walk-in colset with more than 6 m2. The two bedrooms are served by a bathroom, with 5.5m2.
The outdoor space adds up to about 150 m2, divided in two. The one facing west, has about 40m2, in which a light car can be parked, with plenty of garden space.
In the outdoor space to the west there is a pleasant garden and a swimming pool with 16m2. Garden, swimming pool and outdoor dining area served by barbecue are directly connected with the dining and living rooms.
In terms of finishes, the aspects to highlight are the following:
PVC exterior window frames, with thermal break and double glazing of 4+18+6;
Blinds with thermal insulation and electrical controls;
Kitchen equipped with appliances, category A+, corresponding to the 2020 level;
Suspended sanitary ware of the Sanitana brand;
Solar heating system for domestic waters;
Installation of air conditioning in the main divisions;
Barbecue with barbecue and stainless steel sink worktop and base cabinet;
Automatic gate for parking;
Rainwater harvesting system for the garden;
Set of photovoltaic solar panels that will reduce the need for energy consumption from the grid, increasing the sustainability of the house.
Corte-Real Living Nature is a development under development, consisting mainly of houses located on a plot of about 20ha in which 10ha present a pleasant cork oak forest, in which you can enjoy the presence of a varied birdlife.
By spring 2024, some equipment will be installed in the cork oak forest for the exclusive use of residents.
The location brings together the best of both worlds, close coexistence with nature and proximity to the main urban centres, with Lisbon 25 minutes away via Vasco da Gama Bridge, Montijo 10 minutes away and Moita 8 minutes away.
These are the main arguments that make this bite a great investment for those who value living in the countryside, with close access to commerce, basic services and need more space for their family, with comfort and quality of life.
3D images representative of what is proposed in the architectural project.
With a completely differentiating architecture, this villa is part of a strict set of 5 that will be unrepeatable in the development due to its unique location. The west-facing facades embrace a 10 ha cork oak forest.
The villa is developed on 2 floors, in which floor 0 consists of a bedroom or office, a living room with about 25 m2, dining room with 14 m2, American kitchen with 13 m2, laundry/storage and a bathroom with shower base.
The 1st floor has 3 bedrooms, two of which are about 14m2 and the other en suite is 18m2 and also offers a walk-in colset with more than 6 m2. The two bedrooms are served by a bathroom, with 5.5m2.
The outdoor space adds up to about 150 m2, divided in two. The one facing west, has about 40m2, in which a light car can be parked, with plenty of garden space.
In the outdoor space to the west there is a pleasant garden and a swimming pool with 16m2. Garden, swimming pool and outdoor dining area served by barbecue are directly connected with the dining and living rooms.
In terms of finishes, the aspects to highlight are the following:
PVC exterior window frames, with thermal break and double glazing of 4+18+6;
Blinds with thermal insulation and electrical controls;
Kitchen equipped with appliances, category A+, corresponding to the 2020 level;
Suspended sanitary ware of the Sanitana brand;
Solar heating system for domestic waters;
Installation of air conditioning in the main divisions;
Barbecue with barbecue and stainless steel sink worktop and base cabinet;
Automatic gate for parking;
Rainwater harvesting system for the garden;
Set of photovoltaic solar panels that will reduce the need for energy consumption from the grid, increasing the sustainability of the house.
Corte-Real Living Nature is a development under development, consisting mainly of houses located on a plot of about 20ha in which 10ha present a pleasant cork oak forest, in which you can enjoy the presence of a varied birdlife.
By spring 2024, some equipment will be installed in the cork oak forest for the exclusive use of residents.
The location brings together the best of both worlds, close coexistence with nature and proximity to the main urban centres, with Lisbon 25 minutes away via Vasco da Gama Bridge, Montijo 10 minutes away and Moita 8 minutes away.
These are the main arguments that make this bite a great investment for those who value living in the countryside, with close access to commerce, basic services and need more space for their family, with comfort and quality of life.
3D images representative of what is proposed in the architectural project.
See more
Property information
Condition
Under construction
Net area
152m²
Floor area
199m²
Construction year
2024
Serial Number
HT_40747
Energy Certification
A+
Views
7,607
Clicks
162
Published in
more than a month
Location - House 4 Bedrooms Duplex in the parish of Gaio-Rosário e Sarilhos Pequenos, Moita
Characteristics
Bathroom (s): 1
Kitchen(s): 1
Living Room (s): 1
Laundry Room: 1
Office(s)
Guest room
Dining Room (s): 1
Estate Agent

Home Tailors Real Estate
Real Estate License (AMI): 13187
Patamaramarelo, Sociedade de Mediação Imobiliária, Lda
Address
Av. Óscar Monteiro Torres 58A
Serial Number
HT_40747
Open hours
Segunda-feira a Sexta-feira
9h30 às 18h30
Sábado
9h30 às 13h00
9h30 às 18h30
Sábado
9h30 às 13h00























