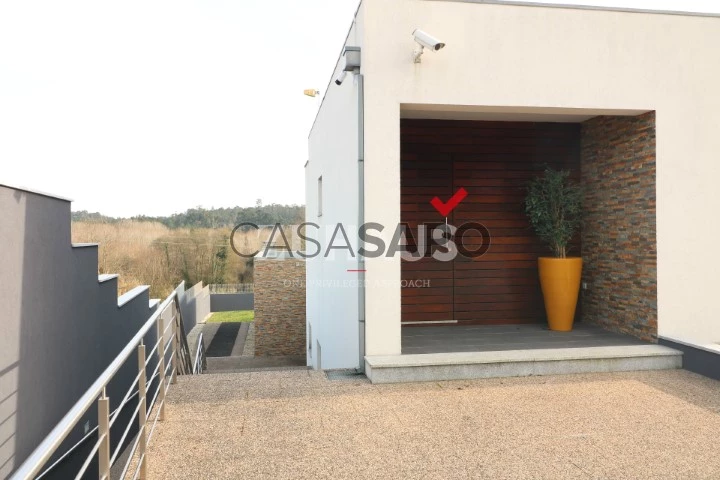43 Photos
Virtual Tour
360° Photo
Video
Blueprint
Logotypes
Brochure
PDF Brochure
House 4 Bedrooms +1 for buy in Oliveira do Bairro
Oliveira do Bairro, Distrito de Aveiro
buy
538.000 €
Share
Spectacular 4+1 bedroom villa in Oliveira do Bairro, consisting of 4 bedrooms, 2 en suite, plus an office, 5 bathrooms, 3 storage, garage for 2 cars, laundry.
The house has central heating, air conditioning, central vacuum and alarm.
It has a plot of land with 2300 m2
In a quiet area of houses, located 2 km from the centre of Oliveira do Bairro, 22 km from Aveiro, 1 hour from the city of Porto and 40 minutes from Coimbra.
The house has central heating, air conditioning, central vacuum and alarm.
It has a plot of land with 2300 m2
In a quiet area of houses, located 2 km from the centre of Oliveira do Bairro, 22 km from Aveiro, 1 hour from the city of Porto and 40 minutes from Coimbra.
See more
Property information
Condition
Used
Net area
396m²
Floor area
520m²
Serial Number
MRAVR_ZG_120132
Energy Certification
A
Views
926
Clicks
17
Published in
more than a month
Approximate location - House 4 Bedrooms +1 in the parish of Oliveira do Bairro, Oliveira do Bairro
Characteristics
Bathroom (s): 5
Living Room (s): 2
Total bedroom(s): 4
Total interior bedroom(s): 1
Guest bathroom
Shared Bathroom
En-suite Bathroom
Closet
Corridor
Kitchen(s)
Office(s)
Entrance Hall
Bedrooms Hall
Common Sanitary Facilities
Half bath
Laundry Room
Other Room (s)
Dining Room (s)
Attic
Suite (s): 2
Balconies
Estate Agent

ZuGruppe - Master Regional Aveiro ( V3S1 - Imobiliária, Unipessoal Lda )
Real Estate License (AMI): 18283
V3S1 - Imobiliária, Unipessoal Lda
Address
Praça Marquês de Pombal, 2
Serial Number
MRAVR_ZG_120132
Open hours
Segunda a Sexta 10:00 - 19:00
Sábado 10:00 - 17:00
Sábado 10:00 - 17:00










































