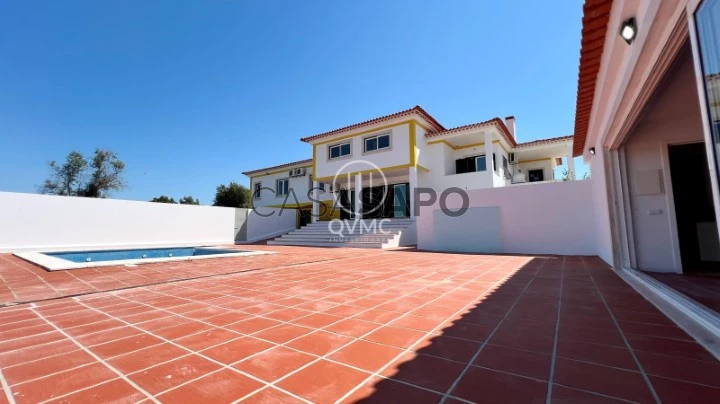62 Photos
Virtual Tour
360° Photo
Video
Blueprint
Logotypes
Brochure
PDF Brochure
House 4 Bedrooms +2 for buy in Santarém
Romeira e Várzea, Santarém, Distrito de Santarém
buy
405.000 €
Share
Discover this incredible villa in Santarém with 4300m² of land, just 15 minutes from the city. Property close to Santarém and Lisbon, with a strategic location in the village of Romeira in the municipality of Santarém.
Villa with four bedrooms, one of which is a suite, living room with fireplace and imposing double height ceilings, dining room and mezzanine with pool and garden views. Kitchen in good condition, semi-equipped, island and balcony with barbecue and wood oven. Basement with engine room, bathroom and bedroom with access to the leisure area. Swimming pool with support annex measuring approximately 50m2 and bathroom - the annex has pre-installation of plumbing and sewage for the kitchen. All bedrooms and living rooms have air conditioning. Alarm system with internal video surveillance, electric gate and some trees such as olive trees and palm trees. It also has a kennel. The entire house has high-efficiency LED lighting.
Property Highlights: Large plot: Generous space for gardens, cultivation or outdoor leisure.
Private Swimming Pool: Perfect for relaxing and enjoying the sun - west facing.
Strategic Location: Proximity to Santarém and quick access to Lisbon. Excellent Access: Road connections that facilitate travel.
Comfortable Spaces: Spacious environments for quality of life.
Equipped Kitchen: Modern and functional.
Cozy Rooms: Spacious dorms for privacy.
Living Room: Bright and ideal for socializing.
Views: located in a higher area of valleys, the house has open views with stunning views to enjoy the sunset.
Solar orientation: East/West
Proximity to Services: Easy access to supermarkets and schools.
Safe Investment: Potential for appreciation and customization.
If you are looking for a house with a pool close to Lisbon and in the middle of nature, this is the property for you! This villa is ideal for those looking for a peaceful refuge close to large urban centers. Schedule your visit and discover your new home! Immediate Contact: Don’t miss this unique opportunity!
Villa with four bedrooms, one of which is a suite, living room with fireplace and imposing double height ceilings, dining room and mezzanine with pool and garden views. Kitchen in good condition, semi-equipped, island and balcony with barbecue and wood oven. Basement with engine room, bathroom and bedroom with access to the leisure area. Swimming pool with support annex measuring approximately 50m2 and bathroom - the annex has pre-installation of plumbing and sewage for the kitchen. All bedrooms and living rooms have air conditioning. Alarm system with internal video surveillance, electric gate and some trees such as olive trees and palm trees. It also has a kennel. The entire house has high-efficiency LED lighting.
Property Highlights: Large plot: Generous space for gardens, cultivation or outdoor leisure.
Private Swimming Pool: Perfect for relaxing and enjoying the sun - west facing.
Strategic Location: Proximity to Santarém and quick access to Lisbon. Excellent Access: Road connections that facilitate travel.
Comfortable Spaces: Spacious environments for quality of life.
Equipped Kitchen: Modern and functional.
Cozy Rooms: Spacious dorms for privacy.
Living Room: Bright and ideal for socializing.
Views: located in a higher area of valleys, the house has open views with stunning views to enjoy the sunset.
Solar orientation: East/West
Proximity to Services: Easy access to supermarkets and schools.
Safe Investment: Potential for appreciation and customization.
If you are looking for a house with a pool close to Lisbon and in the middle of nature, this is the property for you! This villa is ideal for those looking for a peaceful refuge close to large urban centers. Schedule your visit and discover your new home! Immediate Contact: Don’t miss this unique opportunity!
See more
Property information
Condition
Used
Net area
278m²
Floor area
320m²
Construction year
2012
Serial Number
NP138
Energy Certification
D
Views
719
Clicks
26
Published in
more than a month
Location - House 4 Bedrooms +2 in the parish of Romeira e Várzea, Santarém
Characteristics
Bathroom (s): 5
Living Room (s): 3
Total bedroom(s): 4
Porch
Guest bathroom
Basement
Closet
Drinks cabinet
Corridor
Pantry
Office(s)
Entrance Hall
Bedrooms Hall
Laundry Room
Open Space
Dining Room (s)
Games Room (s)
Suite (s)
Balconies
Total interior bedroom(s): 2
Kitchen(s)
Estate Agent

QVMC Investidores
Real Estate License (AMI): 19798
Número Perspicaz, Lda
Serial Number
NP138





























































