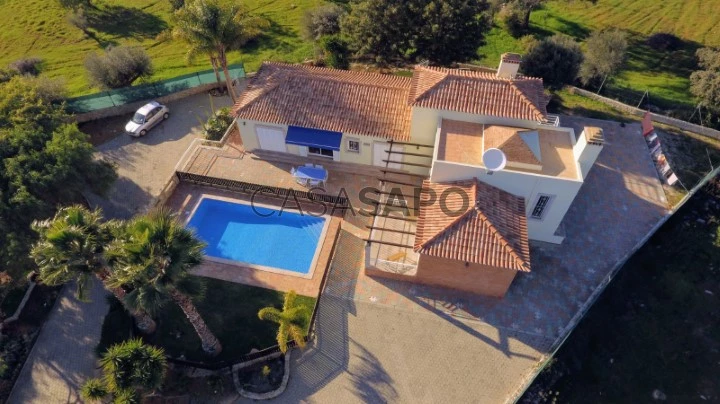23 Photos
Virtual Tour
360° Photo
Video
Blueprints
Logotypes
Brochure
PDF Brochure
House 4 Bedrooms for buy in São Brás de Alportel
São Brás de Alportel, Distrito de Faro
buy
1.000.000 €
Share
Villa composed by Kitchen, and dining room with fireplace and rustic vaulted ceilings and a skylight, which gives it a certain charm, pantry and laundry room, a bathroom, service 3 Bedrooms with fitted wardrobes (1 en suite), Office, toilet with bathtub.
Has a large Garage for 2 cars, Barbecue, leisure Area with a beautiful pool with a Shower flanked by a beautiful garden with Trees in the region of the Algarve and low maintenance cost, Private Parking and Electric Gates.
Good sun exposure South facing and the source.
Features a front, and may usufrir the tranquility of nature.
São Brás de Alportel is situated in the area of the Algarve Hinterland and is a Municipality with a micro climate, your air is nice and your Landscape green and inviting.
It is 5 mins of São Brás de Alportel and 20 mins from Faro, the Algarve’s international airport and Beaches.
Schedule your visit already!
Has a large Garage for 2 cars, Barbecue, leisure Area with a beautiful pool with a Shower flanked by a beautiful garden with Trees in the region of the Algarve and low maintenance cost, Private Parking and Electric Gates.
Good sun exposure South facing and the source.
Features a front, and may usufrir the tranquility of nature.
São Brás de Alportel is situated in the area of the Algarve Hinterland and is a Municipality with a micro climate, your air is nice and your Landscape green and inviting.
It is 5 mins of São Brás de Alportel and 20 mins from Faro, the Algarve’s international airport and Beaches.
Schedule your visit already!
See more
Property information
Condition
Used
Net area
193m²
Floor area
200m²
Serial Number
418
Energy Certification
C
Views
5,388
Clicks
88
Published in
more than a month
Location - House 4 Bedrooms in the parish of São Brás de Alportel, São Brás de Alportel
Characteristics
Guest bathroom
Shared Bathroom
Bathroom (s): 4
Corridor
Kitchen(s)
Pantry
Office(s)
Entrance Hall
Dining Room (s)
Suite (s): 1
Total bedroom(s): 4
Balconies
Estate Agent

O SEU SONHO - MEDIAÇÃO IMOBILIÁRIA, LDA
Real Estate License (AMI): 10831
O Seu Sonho
Address
Avenida da Liberdade nº 19, R/C Esquerdo
Serial Number
418
Open hours
09:30H- 13:00H
14:00H - 18:00H
14:00H - 18:00H
Site






















