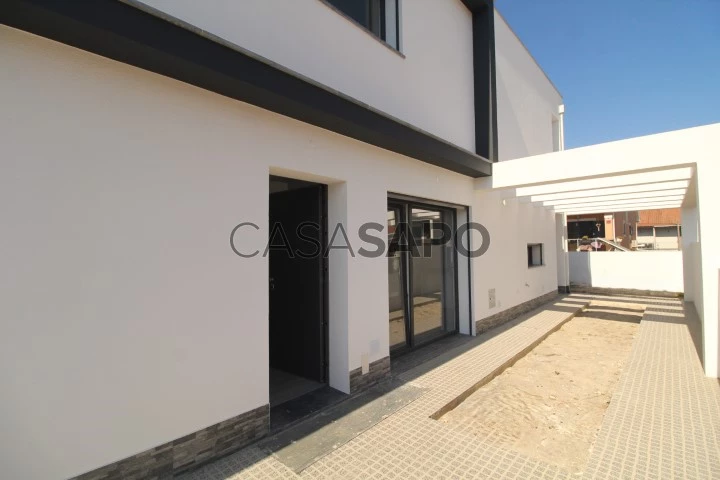26 Photos
Virtual Tour
360° Photo
Video
Blueprints
Logotypes
Brochures
PDF Brochure
House 4 Bedrooms for buy in Seixal
Fernão Ferro, Seixal, Distrito de Setúbal
buy
395.000 €
Share
New semi-detached house, ready to move in, with 4 bedrooms and garden in a quiet area in Fernão Ferro, with excellent finishes and sun exposure, consisting of:
Exterior:
- Patio/rear garden area of 36.50m2;
- Porch of 6m2 with barbecue and dishwasher;
- Outdoor parking of 62.50m2 at the access to the villa, for 3 cars.
Floor 0 (ground floor):
- Entrance hall of 3m2;
- Living room/dining room of 32m2 with access to the patio;
- Kitchen of 14.30m2 with Silestone worktop and Teka appliances (hob, oven, extractor fan, microwave, combined);
- Storage of 2m2;
- Circulation corridor of 4m2;
- Social toilet of 4.20m2;
- Bedroom/Office of 12.50m2 with access to front patio.
Floor 1:
- Circulation corridor of 7.70m2;
- Bedroom of 12m2 with built-in wardrobe and access to a balcony of 3.90m2;
- Social toilet of 4.20m2;
- Bedroom of 12m2 with built-in wardrobe;
- Suite of 31.80m2, with a 20m2 bedroom with built-in wardrobe, 5.30m2 bathroom with access to a 6.50m2 balcony.
The property is set on a plot of 200m2 (400m2/2) with a habitable construction area of 133.20m2, with areas and finishes of excellence in contemporary architecture.
The villa will be equipped with central vacuum, pre-installation of air conditioning, PVC window frames with oscillating and double glazing that provide thermal and acoustic insulation, ensuring comfort and tranquillity.
The electric shutters, the false ceilings with built-in LED lighting, the solar panel for heating sanitary water, the lights on the walls, the automated gates and the garden area that surround the house, are just some of the additional elements that raise the level of comfort and convenience of this house.
The property is located in a quiet area, close to transport, pharmacy, schools and hypermarkets, 5 minutes from Colégio Atlântico, 15 minutes from the beaches of Costa de Caparica, 5 minutes from Fertagus / Foros da Amora. With good accessibility to the A33, A2, N10 and easy access to the 25 de Abril bridge and Vasco da Gama bridge.
Come and see your new home!
Exterior:
- Patio/rear garden area of 36.50m2;
- Porch of 6m2 with barbecue and dishwasher;
- Outdoor parking of 62.50m2 at the access to the villa, for 3 cars.
Floor 0 (ground floor):
- Entrance hall of 3m2;
- Living room/dining room of 32m2 with access to the patio;
- Kitchen of 14.30m2 with Silestone worktop and Teka appliances (hob, oven, extractor fan, microwave, combined);
- Storage of 2m2;
- Circulation corridor of 4m2;
- Social toilet of 4.20m2;
- Bedroom/Office of 12.50m2 with access to front patio.
Floor 1:
- Circulation corridor of 7.70m2;
- Bedroom of 12m2 with built-in wardrobe and access to a balcony of 3.90m2;
- Social toilet of 4.20m2;
- Bedroom of 12m2 with built-in wardrobe;
- Suite of 31.80m2, with a 20m2 bedroom with built-in wardrobe, 5.30m2 bathroom with access to a 6.50m2 balcony.
The property is set on a plot of 200m2 (400m2/2) with a habitable construction area of 133.20m2, with areas and finishes of excellence in contemporary architecture.
The villa will be equipped with central vacuum, pre-installation of air conditioning, PVC window frames with oscillating and double glazing that provide thermal and acoustic insulation, ensuring comfort and tranquillity.
The electric shutters, the false ceilings with built-in LED lighting, the solar panel for heating sanitary water, the lights on the walls, the automated gates and the garden area that surround the house, are just some of the additional elements that raise the level of comfort and convenience of this house.
The property is located in a quiet area, close to transport, pharmacy, schools and hypermarkets, 5 minutes from Colégio Atlântico, 15 minutes from the beaches of Costa de Caparica, 5 minutes from Fertagus / Foros da Amora. With good accessibility to the A33, A2, N10 and easy access to the 25 de Abril bridge and Vasco da Gama bridge.
Come and see your new home!
See more
Property information
Net area
133m²
Floor area
143m²
Serial Number
CAS_558
Energy Certification
A
Views
301
Clicks
3
Published in
more than a month
Location - House 4 Bedrooms in the parish of Fernão Ferro, Seixal
Characteristics
Bathroom (s): 3
Half bath: 3
Living Room (s): 1
Total bedroom(s): 4
Estate Agent

Marques Real Estate
Real Estate License (AMI): 13715
Raquel Marques Gonçalves, Lda
Address
Rua Ramiro Ferrão 40A, cave esq., Cova da Piedade, [phone] Almada
Serial Number
CAS_558

























