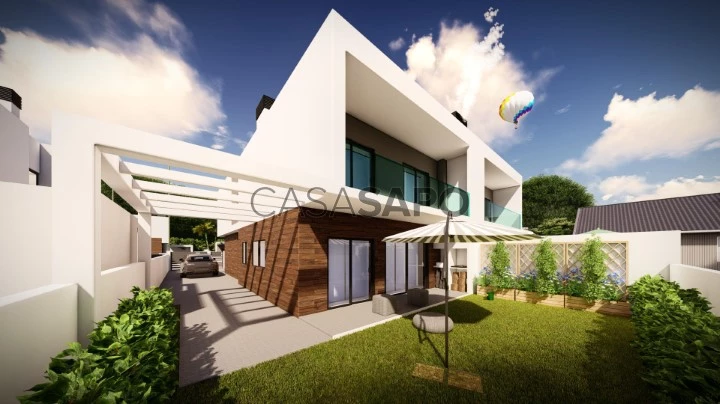31 Photos
Virtual Tour
360° Photo
Video
Blueprint
Logotypes
Brochure
PDF Brochure
House 4 Bedrooms Duplex for buy in Seixal
Fernão Ferro, Seixal, Distrito de Setúbal
buy
420.000 €
Share
Offer of the deed. House under construction!
5-room semi-detached duplex villa of contemporary architecture, with one bedroom on the ground floor, located in Fernão Ferro, in a consolidated area of villas.
In its vicinity, by car, we find:
Redondos Elementary School 1 minute away
Municipal Market 3 minutes away
Parque das Lagoas (amusement)
Intermarché 5 minutes away
Aldi and Lidl 6 minutes away
Fertagus Station (trains to Lisbon) 10 minutes away
RioSul Shopping Mall 10 minutes away
A33 and A2 access within 5 minutes
Bay/historic area of Seixal 15 minutes away
Beaches of Fonte da Telha, Lagoa de Albufeira and California (Sesimbra) 20 minutes away
Composition of the house:
Floor 0:
Living room/kitchen (55.55 m²) in American style ’open space’
Pantry
Laundry
Bedroom/Office (16.48 m²)
Bathroom
Floor 1:
1 en-suite bedroom (18.45 m²) with dressing room and access to balcony
1 bedroom with wardrobe (15.60 m²) and access to balcony
1 bedroom with wardrobe (18.90 m²) and access to balcony
Side bathroom
In terms of finishes/equipment:
Outside: patio with barbecue, worktop with washbasin
Fully equipped kitchen with island
PVC frames with double glazing and thermal cut
Electric blinds
Suspended ceilings with LED lighting
Central Vacuum Cleaner
Solar Panel with Thermosiphon System for DHW
Pre installation of air conditioning
Video Door Phone
Car access gate with automatic automatic opening
VIVER NAS ONDAS is a real estate company with 17 years of experience that also acts as a CREDIT INTERMEDIARY, duly authorised by the Bank of Portugal (Reg. 3151).
Our team is made up of passionate and dedicated professionals, ready to make your dreams come true.
We take responsibility for taking care of the entire financing process, if you need it, providing you with peace of mind and security. We are committed to finding the best mortgage solutions available on the market, and we work tirelessly to achieve this goal.
We take care of all the details of the process, from the analysis of your financial needs to the presentation of the most suitable financing options for your profile.
Our mission is to offer an excellent service, putting your interests first. We work with commitment and dedication to make the process of obtaining a mortgage simpler and more effective for you.
5-room semi-detached duplex villa of contemporary architecture, with one bedroom on the ground floor, located in Fernão Ferro, in a consolidated area of villas.
In its vicinity, by car, we find:
Redondos Elementary School 1 minute away
Municipal Market 3 minutes away
Parque das Lagoas (amusement)
Intermarché 5 minutes away
Aldi and Lidl 6 minutes away
Fertagus Station (trains to Lisbon) 10 minutes away
RioSul Shopping Mall 10 minutes away
A33 and A2 access within 5 minutes
Bay/historic area of Seixal 15 minutes away
Beaches of Fonte da Telha, Lagoa de Albufeira and California (Sesimbra) 20 minutes away
Composition of the house:
Floor 0:
Living room/kitchen (55.55 m²) in American style ’open space’
Pantry
Laundry
Bedroom/Office (16.48 m²)
Bathroom
Floor 1:
1 en-suite bedroom (18.45 m²) with dressing room and access to balcony
1 bedroom with wardrobe (15.60 m²) and access to balcony
1 bedroom with wardrobe (18.90 m²) and access to balcony
Side bathroom
In terms of finishes/equipment:
Outside: patio with barbecue, worktop with washbasin
Fully equipped kitchen with island
PVC frames with double glazing and thermal cut
Electric blinds
Suspended ceilings with LED lighting
Central Vacuum Cleaner
Solar Panel with Thermosiphon System for DHW
Pre installation of air conditioning
Video Door Phone
Car access gate with automatic automatic opening
VIVER NAS ONDAS is a real estate company with 17 years of experience that also acts as a CREDIT INTERMEDIARY, duly authorised by the Bank of Portugal (Reg. 3151).
Our team is made up of passionate and dedicated professionals, ready to make your dreams come true.
We take responsibility for taking care of the entire financing process, if you need it, providing you with peace of mind and security. We are committed to finding the best mortgage solutions available on the market, and we work tirelessly to achieve this goal.
We take care of all the details of the process, from the analysis of your financial needs to the presentation of the most suitable financing options for your profile.
Our mission is to offer an excellent service, putting your interests first. We work with commitment and dedication to make the process of obtaining a mortgage simpler and more effective for you.
See more
Property information
Condition
New
Net area
170m²
Floor area
190m²
Construction year
2024
Serial Number
AN-817B
Energy Certification
A
Views
178
Clicks
1
Published in
more than a month
Location - House 4 Bedrooms Duplex in the parish of Fernão Ferro, Seixal
Characteristics
Bathroom (s): 3
Living Room (s): 1
Total bedroom(s): 4
Porch: 1
Pantry: 1
Laundry Room: 1
Number of floors: 2
Open Space: 1
Suite (s): 1
Balconies: 2
Kitchen(s)
Estate Agent

Viver nas Ondas - Mediação Imobiliária
Real Estate License (AMI): 7530
Viver nas Ondas - Mediação Imobiliária, Lda.
Address
Rua das Sobreiras, 39 - Edifício Cálem, Foz - Porto
Serial Number
AN-817B






























