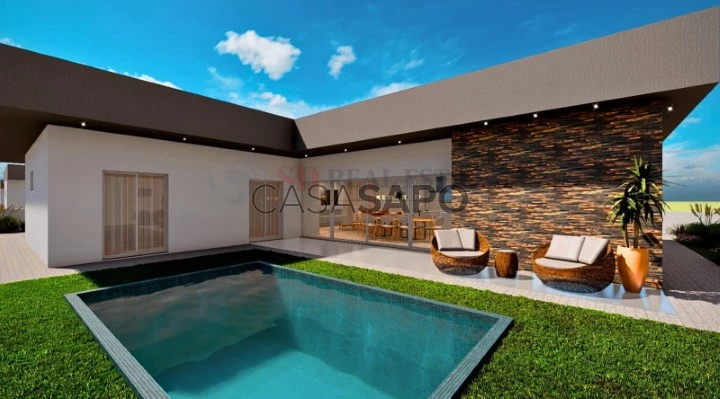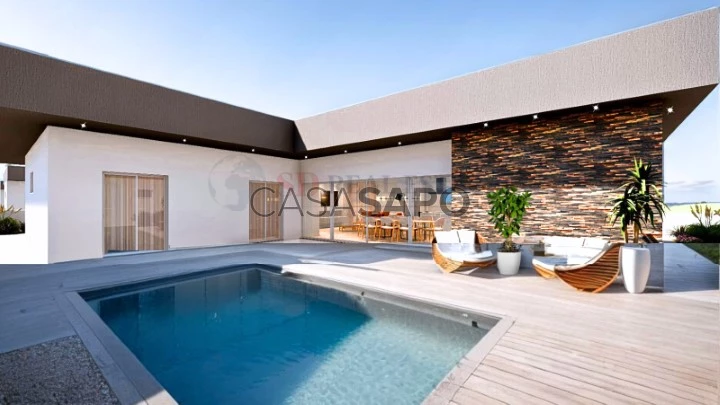33 Photos
Virtual Tour
360° Photo
Video
Blueprint
Logotypes
Brochure
PDF Brochure
House 4 Bedrooms for buy in Silves
Silves, Distrito de Faro
buy
785.000 €
Share
Living next to the heart of the picturesque and medieval town of Silves, is like having a house with a door open to the world and windows overlooking serenity.
Considered a must-see destination for all who visit the Algarve, the city with its exquisite restaurants and vibrant cultural life, will very soon see the birth of a unique development commercially designated as AL-XHILB VILLAS.
Having access to the AL-XHILB VILLAS project is synonymous with exclusivity, a privileged lifestyle, with access to a wide range of services and local commerce and a few minutes from the main road accesses, golf courses, international schools, German DSA and Nobel British International School, beaches and Alvor airfield with daily flights to Lisbon in just 35 minutes, among others.
This unparalleled and exclusive project AL-XHILB VILLAS of six detached single-storey villas with 193 m2 of construction of typology T4 w / garage and pool and 6 private parking spaces, of modern architecture where nature and the framework is the denominator of the surroundings, is inserted in a land of 3,522 m2 divided by urban lots for construction of 544 m2 to 735 m2.
Environmentally integrated into the surrounding landscape where the design deserved special attention, maximizing natural light and creating a warm and cozy atmosphere, with the castle as a backdrop, they enhance the unparalleled detached villas with generous interior and exterior areas, designed to combine undeniable contemporary lines producing a memorable interaction of the interior with the exterior.
With quality finishes, the detached villas were designed to meet all current requirements, being ready to receive families and friends and carefully integrated into the stunning view over the Castle, in order to ensure total privacy and tranquility, consisting of four bedrooms, one of them in suite w / clouset, two toilets of service a kitchen in open space, a living and dining area and a garage with direct access to the kitchen, not forgetting that almost the entire service area and private area has a privileged view over an outdoor pool.
The villas are equipped with air conditioning, central vacuum, heated floor in the bathrooms, intrusion alarm, video intercom, electric shutters, kitchens equipped with seven appliances, pre-installation for electric vehicles, photovoltaic panels and swimming pool.
Not everything that is excellent is RARE but everything that is rare is EXCELLENT...
Considered a must-see destination for all who visit the Algarve, the city with its exquisite restaurants and vibrant cultural life, will very soon see the birth of a unique development commercially designated as AL-XHILB VILLAS.
Having access to the AL-XHILB VILLAS project is synonymous with exclusivity, a privileged lifestyle, with access to a wide range of services and local commerce and a few minutes from the main road accesses, golf courses, international schools, German DSA and Nobel British International School, beaches and Alvor airfield with daily flights to Lisbon in just 35 minutes, among others.
This unparalleled and exclusive project AL-XHILB VILLAS of six detached single-storey villas with 193 m2 of construction of typology T4 w / garage and pool and 6 private parking spaces, of modern architecture where nature and the framework is the denominator of the surroundings, is inserted in a land of 3,522 m2 divided by urban lots for construction of 544 m2 to 735 m2.
Environmentally integrated into the surrounding landscape where the design deserved special attention, maximizing natural light and creating a warm and cozy atmosphere, with the castle as a backdrop, they enhance the unparalleled detached villas with generous interior and exterior areas, designed to combine undeniable contemporary lines producing a memorable interaction of the interior with the exterior.
With quality finishes, the detached villas were designed to meet all current requirements, being ready to receive families and friends and carefully integrated into the stunning view over the Castle, in order to ensure total privacy and tranquility, consisting of four bedrooms, one of them in suite w / clouset, two toilets of service a kitchen in open space, a living and dining area and a garage with direct access to the kitchen, not forgetting that almost the entire service area and private area has a privileged view over an outdoor pool.
The villas are equipped with air conditioning, central vacuum, heated floor in the bathrooms, intrusion alarm, video intercom, electric shutters, kitchens equipped with seven appliances, pre-installation for electric vehicles, photovoltaic panels and swimming pool.
Not everything that is excellent is RARE but everything that is rare is EXCELLENT...
See more
Property information
Condition
Under construction
Net area
242m²
Floor area
242m²
Construction year
2025
Serial Number
MORN0311
Energy Certification
A
Views
551
Clicks
12
Published in
more than a month
Approximate location - House 4 Bedrooms in the parish of Silves, Silves
Characteristics
Shared Bathroom
En-suite Bathroom
Bathroom (s): 3
Corridor
Kitchen(s)
Entrance Hall
Bedrooms Hall
Open Space
Living Room (s): 1
Dining Room (s)
Suite (s)
Total bedroom(s): 4
Estate Agent

Prisma Audaz - Unipessoal, Lda
Real Estate License (AMI): 19818
Prisma Audaz - Unipessoal, Lda
Address
Rua Vista Mar, Edifício Casa dos Arcos, loja [phone] Portimão - Praia da Rocha
Serial Number
MORN0311
































