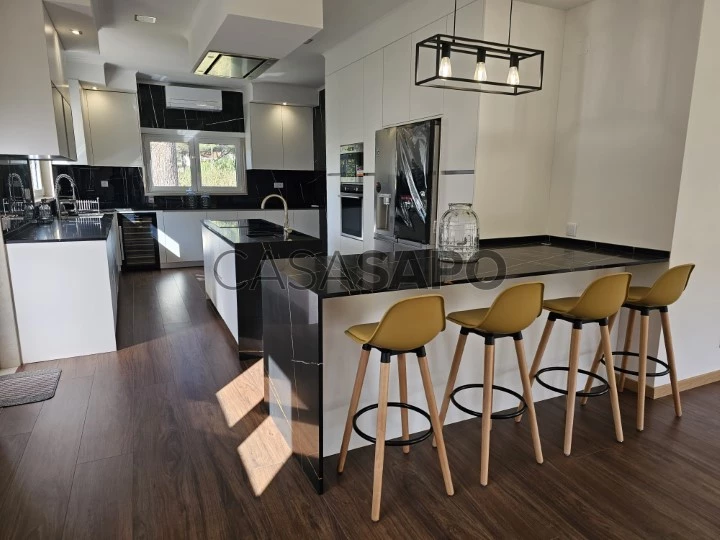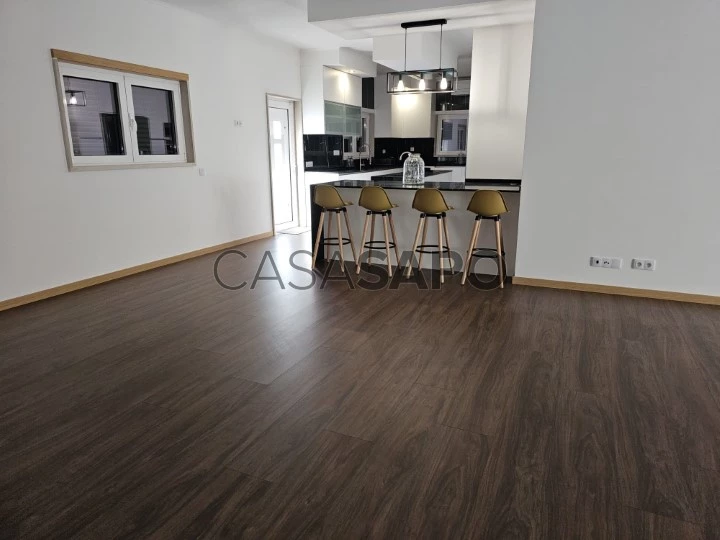8 Photos
Virtual Tour
360° Photo
Video
Blueprint
Logotypes
Brochure
PDF Brochure
House 4 Bedrooms Duplex for buy in Sintra
Janas (São Martinho), S.Maria e S.Miguel, S.Martinho, S.Pedro Penaferrim, Sintra, Distrito de Lisboa
buy
Share
Janas
NEW VILLA V5, Prime Location, Excellent independent villa on a plot of 1,253 m2, composed on the ground floor, by a hall of 80 m2 with ventilated fireplace, kitchen 29 m2 with island and dining bench, all equipped, a pantry with laundry, a toilet service with window and 4 suites of 30 m2 each with closet, has a garage of 185 m2, storage room of 30 m2.
It has ample garden and parking space, saltwater pool. It has its own borehole water with filtration and a photovoltaic plant of 20 kw which makes this villa practically energetically autonomous. Swing-stop windows top of the range with thermal and electric shutters, Heated domestic hot water with solar heat pump, alarm, video surveillance, central air conditioning, the kitchen is fully equipped, electric gates.
JANAS, is a village located in the parish of São Martinho - Sintra, with the surroundings of the vineyards and pine forests, where they have the beautiful Chapel of São Mamede. Janas is next to AZENHAS DO MAR and a few minutes from the beautiful beaches, Praia das Maçãs, Praia Pequena, Praia Grande, Praia da Aguda and Magoito.
We are at your disposal, CND - IMOBILIÁRIA, in Casais de Mem- Martins in Azinhaga do Rio Novo nº 3 Loja. Contact (phone hidden) , (phone hidden) REF. 0470 G.
AMI 2721.
NEW VILLA V5, Prime Location, Excellent independent villa on a plot of 1,253 m2, composed on the ground floor, by a hall of 80 m2 with ventilated fireplace, kitchen 29 m2 with island and dining bench, all equipped, a pantry with laundry, a toilet service with window and 4 suites of 30 m2 each with closet, has a garage of 185 m2, storage room of 30 m2.
It has ample garden and parking space, saltwater pool. It has its own borehole water with filtration and a photovoltaic plant of 20 kw which makes this villa practically energetically autonomous. Swing-stop windows top of the range with thermal and electric shutters, Heated domestic hot water with solar heat pump, alarm, video surveillance, central air conditioning, the kitchen is fully equipped, electric gates.
JANAS, is a village located in the parish of São Martinho - Sintra, with the surroundings of the vineyards and pine forests, where they have the beautiful Chapel of São Mamede. Janas is next to AZENHAS DO MAR and a few minutes from the beautiful beaches, Praia das Maçãs, Praia Pequena, Praia Grande, Praia da Aguda and Magoito.
We are at your disposal, CND - IMOBILIÁRIA, in Casais de Mem- Martins in Azinhaga do Rio Novo nº 3 Loja. Contact (phone hidden) , (phone hidden) REF. 0470 G.
AMI 2721.
See more
Property information
Condition
New
Net area
260m²
Floor area
460m²
Construction year
2023
Serial Number
0460 G
Energy Certification
A+
Views
18,809
Clicks
299
Shares
1
Published in
more than a month
Approximate location - House 4 Bedrooms Duplex in the parish of S.Maria e S.Miguel, S.Martinho, S.Pedro Penaferrim, Sintra
Characteristics
Guest bathroom: 1
Basement: 1
Kitchen(s): 1
Pantry: 1
Entrance Hall: 1
Bedrooms Hall: 1
Laundry Room: 1
Living Room (s): 1
Suite (s): 4
Balconies: 1
Estate Agent

CND - Sociedade de Mediação Imobiliária, Lda.
Real Estate License (AMI): 2721
CND- IMOBILIÁRIA
Address
Azinhaga do Rio Novo Nº 3 loja
Serial Number
0460 G
Open hours
Segunda- Feira a Sexta- Feira das 10 Horas ás 13 Horas e das 14.30 Horas ás 19.00 Horas, outros horários sob marcação
Sábados c
Sábados c







