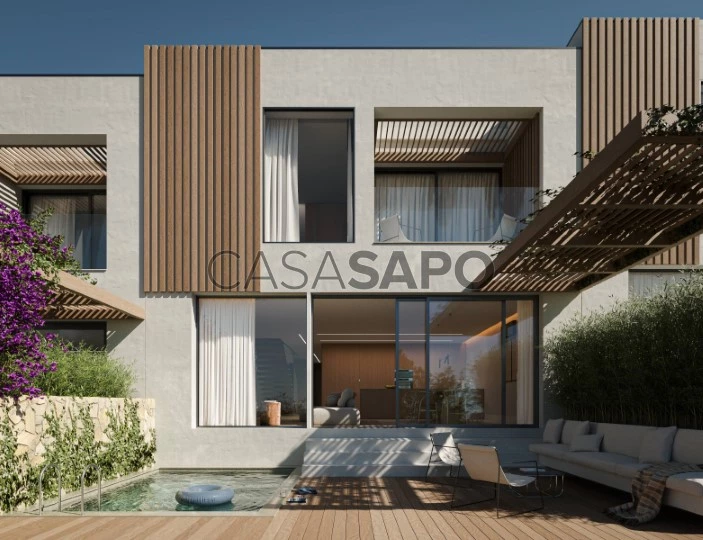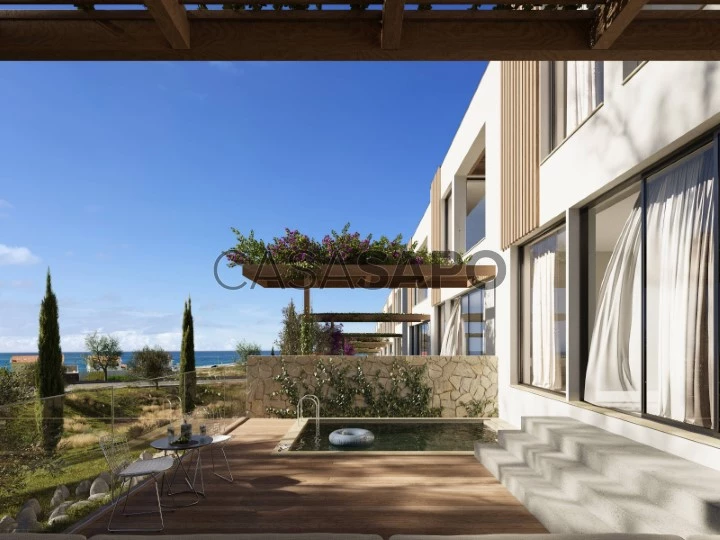20 Photos
Virtual Tour
360° Photo
Video
Blueprint
Logotypes
Brochure
PDF Brochure
House 4 Bedrooms for buy in Torres Vedras
A dos Cunhados e Maceira, Torres Vedras, Distrito de Lisboa
buy
920.000 €
Share
New 4 bedroom villa with 224 sqm of gross construction area, terrace with private swimming pool and parking space, in Santa Villa in Santa Cruz, Torres Vedras, Lisbon. The villa is developed over 2 floors and features two suites, two bedrooms, a spacious living room with a fully furnished and fitted open-plan kitchen. Outside, there is a terrace with a wooden deck and a pool. There is a garage for two vehicles.
With a privileged location, right in front of Mirante Beach and Amoreira Beach, Santa Villa develops in perfect harmony with its natural surroundings. Its contemporary architecture, interior color palette, and minimalist design make this project the ideal choice for those seeking comfort, tranquility, elegance, and functionality by the sea.
Situated on the main avenue of Santa Cruz, where the main restaurants in the area are located, it is a 4-minute drive from the Professional School of Penafirme and the Santa Cruz Airstrip, 5 minutes from Mexilhoeira Beach and Quinta do Mar School, 6 minutes from Santa Cruz Beach, Penafirme Convent ruins, and Perafirme Externato, 9 minutes from Miradouro do Alto da Vela in Silveira, and 14 minutes from Vimeiro Thermal Baths. It is 33 minutes from Mafra and 55 minutes from Lisbon.
With a privileged location, right in front of Mirante Beach and Amoreira Beach, Santa Villa develops in perfect harmony with its natural surroundings. Its contemporary architecture, interior color palette, and minimalist design make this project the ideal choice for those seeking comfort, tranquility, elegance, and functionality by the sea.
Situated on the main avenue of Santa Cruz, where the main restaurants in the area are located, it is a 4-minute drive from the Professional School of Penafirme and the Santa Cruz Airstrip, 5 minutes from Mexilhoeira Beach and Quinta do Mar School, 6 minutes from Santa Cruz Beach, Penafirme Convent ruins, and Perafirme Externato, 9 minutes from Miradouro do Alto da Vela in Silveira, and 14 minutes from Vimeiro Thermal Baths. It is 33 minutes from Mafra and 55 minutes from Lisbon.
See more
Property information
Condition
Under construction
Net area
224m²
Floor area
224m²
Serial Number
79645
Energy Certification
A
Views
3,325
Clicks
24
Published in
more than a month
Location - House 4 Bedrooms in the parish of A dos Cunhados e Maceira, Torres Vedras
Characteristics
Shared Bathroom: 2
En-suite Bathroom: 2
Bathroom (s): 4
Kitchen(s)
Entrance Hall
Living Room (s): 1
Suite (s): 2
Total bedroom(s): 4
Balconies
Estate Agent

JLL Residential
Real Estate License (AMI): 479
Cobertura – Sociedade de Mediação Imobiliária, S.A.



















