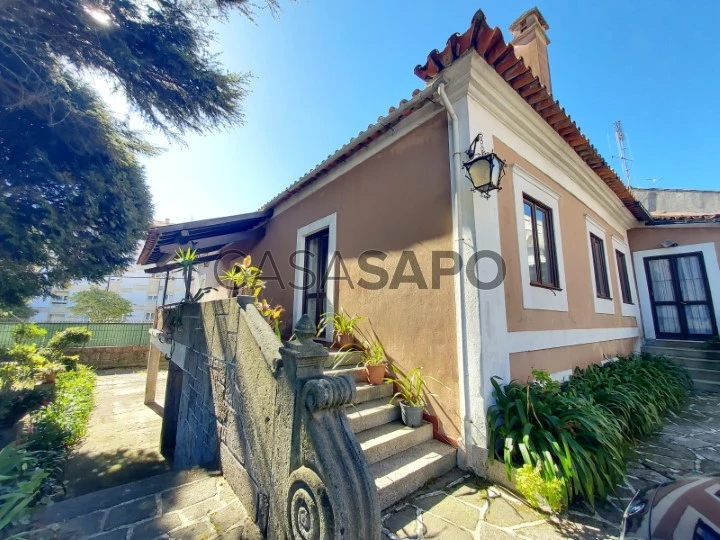35 Photos
Virtual Tour
360° Photo
Video
Blueprint
Logotypes
Brochure
PDF Brochure
House 4 Bedrooms for buy in Viana do Castelo
Monserrate, Santa Maria Maior e Monserrate e Meadela, Viana do Castelo, Distrito de Viana do Castelo
buy
690.000 €
Share
#ref:R4221
See more
Property information
Condition
Used
Net area
316m²
Floor area
355m²
Serial Number
R4221
Energy Certification
E
Published in
more than a month
Approximate location - House 4 Bedrooms in the parish of Santa Maria Maior e Monserrate e Meadela, Viana do Castelo
Characteristics
Bathroom (s): 3
Living Room (s): 1
Total bedroom(s): 4
Shared Bathroom: 3
Basement
Drinks cabinet: 1
Corridor
Kitchen(s): 1
Entrance Hall: 1
Bedrooms Hall: 1
Half bath
Laundry Room
Other Room (s): 3
Dining Room (s): 1
Attic
Balconies: 1
Promoter


































