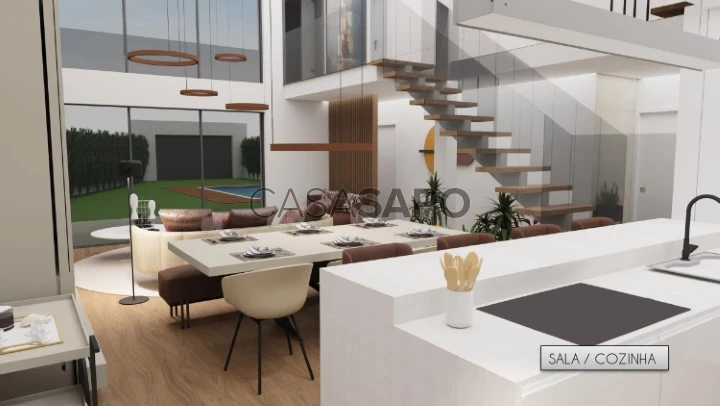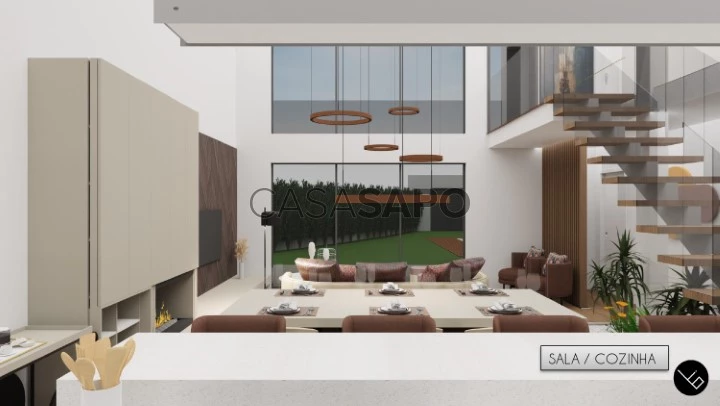14 Photos
Virtual Tour
360° Photo
Video
Blueprint
Logotypes
Brochure
PDF Brochure
House 4 Bedrooms +1 for buy in Vila Nova de Gaia
Centro, Madalena, Vila Nova de Gaia, Distrito do Porto
buy
650.000 €
Share
4 bedroom villa with swimming pool very well located in the Vila Nova de Gaia city, implanted in plot of land with 600m2. This beautiful house allows us a quick access to the beaches and city center. We highlight the energy rating ’ A ’, the finishes of great quality, with fully equipped kitchen with ceramic or induction hob, extractor hood, oven, microwave, dishwasher, and combined refrigerator of the BOSCH brand or equivalent. The water heating is done through Solar Thermal system for production of DHW, with energy efficiency.
We also highlight the frames of the brand ’Technal’ or equivalent in aluminum with thermal cut and double glazing with sun and thermal protection, bathrooms with taps type ’ Grohe ’, general lacquered carpentry. It has office on the top floor and garage for 2 cars.
Campaign: In the purchase of this property, we offer 1 week holiday in Madeira, Azores, Algarve or northern Portugal
We also highlight the frames of the brand ’Technal’ or equivalent in aluminum with thermal cut and double glazing with sun and thermal protection, bathrooms with taps type ’ Grohe ’, general lacquered carpentry. It has office on the top floor and garage for 2 cars.
Campaign: In the purchase of this property, we offer 1 week holiday in Madeira, Azores, Algarve or northern Portugal
See more
Property information
Condition
Under construction
Net area
260m²
Floor area
287m²
Construction year
2024
Serial Number
SP-8350
Energy Certification
A
Views
3,045
Clicks
76
Published in
more than a month
Location - House 4 Bedrooms +1 in the parish of Madalena, Vila Nova de Gaia
Characteristics
Guest bathroom: 1
En-suite Bathroom: 2
Bathroom (s): 4
Kitchen(s): 1
Pantry: 27
Office(s): 1
Entrance Hall
Bedrooms Hall: 1
Common Sanitary Facilities
Half bath: 2
Laundry Room: 1
Number of floors: 3
Living Room (s): 1
Attic: 1
Suite (s): 2
Total bedroom(s): 4
Balconies: 1
Estate Agent

Paulo Sérgio Propriedades
Real Estate License (AMI): 824
Paulo Sergio P. Sociedade de Mediação Imobiliária Lda
Address
Rua 5 de Outubro, 3356, 1º andar, Sala 1
Avintes
Avintes
Serial Number
SP-8350
Open hours
9:00 A.M / 20:00 P.M













