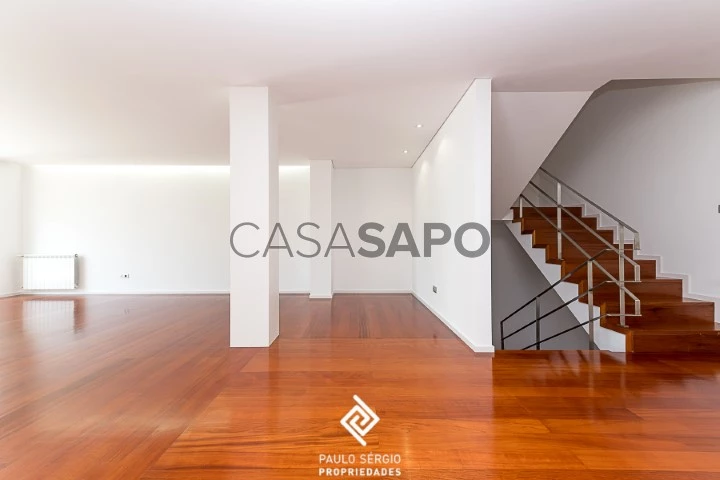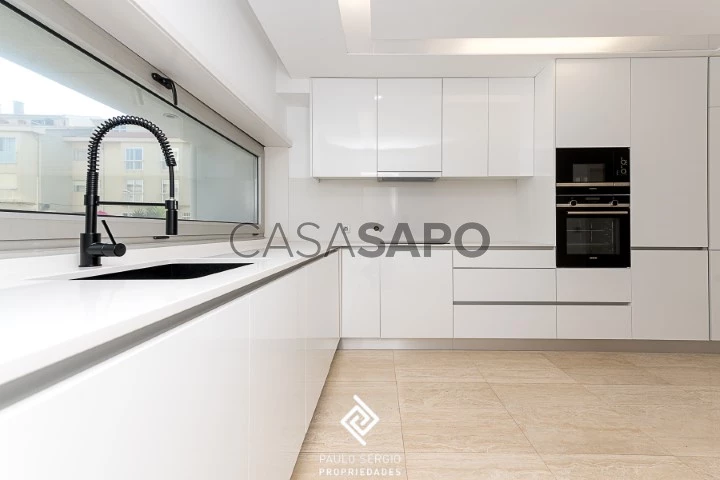41 Photos
Virtual Tour
360° Photo
Video
Blueprints
Logotypes
Brochure
PDF Brochure
House 5 Bedrooms +1 for buy in Espinho
Espinho Norte, Distrito de Aveiro
buy
750.000 €
Share
Villa V5+1 Premium, contemporary and high quality, located in a residential and central area of the Espinho city, very close to the beach, station and casino.
This villa allows with tranquility the surrounding city with all the amenities of services and trade to those seeking quality of life. It has a room with 52.94m2, with access to the patio, fully equipped kitchen, 1 bedroom on the ground floor, 2 excellent suites, rooftop lounge with private solarium, garage for 4 to 5 cars in the basement.
Equipped with solar panels, vacuum and central heating and Domótica system.
Campaign: In the purchase of this property, we offer 1 week holiday in Madeira, Azores or northern Portugal
This villa allows with tranquility the surrounding city with all the amenities of services and trade to those seeking quality of life. It has a room with 52.94m2, with access to the patio, fully equipped kitchen, 1 bedroom on the ground floor, 2 excellent suites, rooftop lounge with private solarium, garage for 4 to 5 cars in the basement.
Equipped with solar panels, vacuum and central heating and Domótica system.
Campaign: In the purchase of this property, we offer 1 week holiday in Madeira, Azores or northern Portugal
See more
Property information
Condition
New
Net area
306m²
Floor area
405m²
Construction year
2011
Serial Number
AR-3773
Energy Certification
B
Views
4,468
Clicks
54
Published in
more than a month
Location - House 5 Bedrooms +1 in the parish of Espinho, Espinho
Characteristics
Guest bathroom: 2
Bathroom (s): 6
Basement: 1
Closet
Corridor: 1
Kitchen(s): 1
Pantry: 1
Office(s): 1
Entrance Hall: 1
Bedrooms Hall: 1
Laundry Room: 1
Number of floors: 4
Living Room (s): 1
Suite (s): 2
Total bedroom(s): 5
Balconies: 2
Shared Bathroom: 1
En-suite Bathroom: 2
Other Room (s): 1
Total interior bedroom(s): 1
Estate Agent

Paulo Sérgio Propriedades
Real Estate License (AMI): 824
Paulo Sergio P. Sociedade de Mediação Imobiliária Lda
Address
Rua 5 de Outubro, 3356, 1º andar, Sala 1
Avintes
Avintes
Serial Number
AR-3773
Open hours
9:00 A.M / 20:00 P.M








































