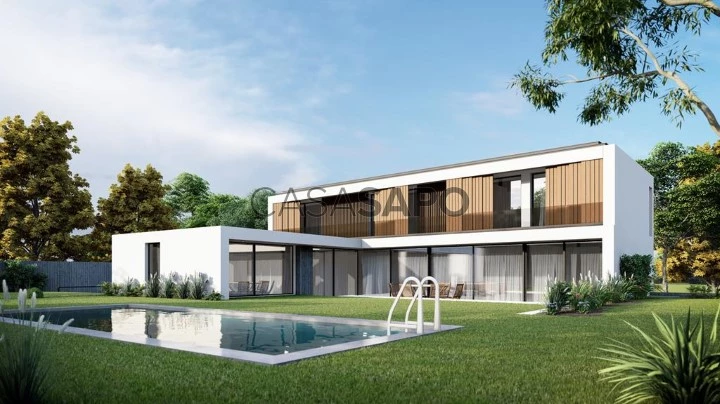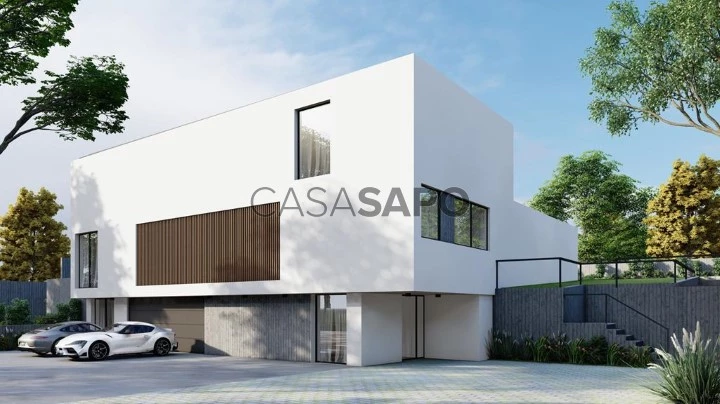16 Photos
Virtual Tour
360° Photo
Video
Blueprints
Logotypes
Brochure
PDF Brochure
House 5 Bedrooms for buy in Oeiras
Barcarena, Oeiras, Distrito de Lisboa
buy
3.500.000 €
Share
Impressive contemporary villa is situated in the Golf of Oeiras, on a spacious plot of 1283.53 m². With a gross construction area of 449.24 m², this property is an example of luxury and modernity.
Consisting of three floors, this villa offers space and elegance in every corner. The interiors are meticulously designed to provide comfort and functionality, with high-quality finishes throughout the home.
In addition, the property has a large garden that offers a quiet and private environment to enjoy outdoors. A swimming pool provides a refreshing place to relax and cool off on warmer days. A spacious garage is also available to easily accommodate multiple vehicles.
This contemporary villa is the embodiment of modern elegance and offers a unique opportunity to enjoy a sophisticated life in a serene and privileged environment. With a thoughtful design and an enviable location, this property promises to be a luxurious retreat for its future residents.
The ground floor of this stunning villa offers a spacious and bright atmosphere from the moment you enter the large entrance hall. Large windows and a careful arrangement of spaces ensure a profusion of natural light that permeates the entire environment.
The elegantly designed kitchen and laundry room are strategically located to facilitate convenience in your day-to-day life. The kitchen is functional and fully equipped. The living and dining area is a fluid and welcoming space that opens onto the garden, providing a sense of continuity between the inside and the outside. This makes it the perfect spot to entertain friends and family or simply relax while taking in the lush views of the garden. A suite on the ground floor offers accommodation
comfortable for guests or can be used as a versatile space such as an office or guest room. In addition, there is a social bathroom, which is convenient for both locals and visitors.
The ground floor of this contemporary villa has been designed to combine style, comfort and functionality, providing a warm and inviting environment for daily life and special occasions. It is the place where light, space and elegance meet, creating a truly exceptional environment.
The first floor of this villa offers a carefully planned configuration to comfortably accommodate its residents. It features two spacious suites, each designed with maximum comfort and privacy in mind. Each suite is a spacious retreat, complete with its own private bathroom and rest areas to ensure residents have a quiet and relaxing space to retreat.
In addition to the suites, the first floor houses two additional bedrooms, perfect for accommodating family members, friends or even using them as offices or creative spaces. These rooms are designed to ensure comfort and practicality.
An additional bathroom on the first floor provides convenience for residents and guests alike, reducing the need to share bathrooms, making everyday life even more convenient.
The first floor of this villa is a space dedicated to comfort and well-being, providing each resident with their own private retreat. With luxurious suites, well-designed bedrooms and an additional bathroom, this level offers exceptional accommodations to meet the needs of a modern family.
The -1 floor of this villa is mainly dedicated to functionality. It houses a spacious garage, offering ample space to accommodate vehicles easily and safely. This garage is designed to meet the needs of a modern family, ensuring enough space for cars and possible additional storage.
Consisting of three floors, this villa offers space and elegance in every corner. The interiors are meticulously designed to provide comfort and functionality, with high-quality finishes throughout the home.
In addition, the property has a large garden that offers a quiet and private environment to enjoy outdoors. A swimming pool provides a refreshing place to relax and cool off on warmer days. A spacious garage is also available to easily accommodate multiple vehicles.
This contemporary villa is the embodiment of modern elegance and offers a unique opportunity to enjoy a sophisticated life in a serene and privileged environment. With a thoughtful design and an enviable location, this property promises to be a luxurious retreat for its future residents.
The ground floor of this stunning villa offers a spacious and bright atmosphere from the moment you enter the large entrance hall. Large windows and a careful arrangement of spaces ensure a profusion of natural light that permeates the entire environment.
The elegantly designed kitchen and laundry room are strategically located to facilitate convenience in your day-to-day life. The kitchen is functional and fully equipped. The living and dining area is a fluid and welcoming space that opens onto the garden, providing a sense of continuity between the inside and the outside. This makes it the perfect spot to entertain friends and family or simply relax while taking in the lush views of the garden. A suite on the ground floor offers accommodation
comfortable for guests or can be used as a versatile space such as an office or guest room. In addition, there is a social bathroom, which is convenient for both locals and visitors.
The ground floor of this contemporary villa has been designed to combine style, comfort and functionality, providing a warm and inviting environment for daily life and special occasions. It is the place where light, space and elegance meet, creating a truly exceptional environment.
The first floor of this villa offers a carefully planned configuration to comfortably accommodate its residents. It features two spacious suites, each designed with maximum comfort and privacy in mind. Each suite is a spacious retreat, complete with its own private bathroom and rest areas to ensure residents have a quiet and relaxing space to retreat.
In addition to the suites, the first floor houses two additional bedrooms, perfect for accommodating family members, friends or even using them as offices or creative spaces. These rooms are designed to ensure comfort and practicality.
An additional bathroom on the first floor provides convenience for residents and guests alike, reducing the need to share bathrooms, making everyday life even more convenient.
The first floor of this villa is a space dedicated to comfort and well-being, providing each resident with their own private retreat. With luxurious suites, well-designed bedrooms and an additional bathroom, this level offers exceptional accommodations to meet the needs of a modern family.
The -1 floor of this villa is mainly dedicated to functionality. It houses a spacious garage, offering ample space to accommodate vehicles easily and safely. This garage is designed to meet the needs of a modern family, ensuring enough space for cars and possible additional storage.
See more
Property information
Condition
Under construction
Net area
450m²
Serial Number
VCIA300202
Energy Certification
A
Views
13,189
Clicks
138
Published in
more than a month
Location - House 5 Bedrooms in the parish of Barcarena, Oeiras
Characteristics
Bathroom (s): 5
Living Room (s): 2
Total bedroom(s): 5
Kitchen(s): 1
Office(s): 1
Entrance Hall: 1
Laundry Room: 1
Dining Room (s): 1
Estate Agent

INS Portugal
Real Estate License (AMI): 9575
INS Cidade de Lisboa, Sociedade de Mediação Imobiliária, Lda.
Address
Estoril - Av. Aida, Estoril Garden, 353 A, [phone] Oeiras - Av. das Descobertas, 59, Loja 151 A, Galerias Alto da Barra, [phone] Lisboa - Rua Artilharia I, 51, Loja H, Páteo Bagatela, [phone] Porto -
Algarve-
Alvito -
Algarve-
Alvito -
Serial Number
VCIA300202
Site















