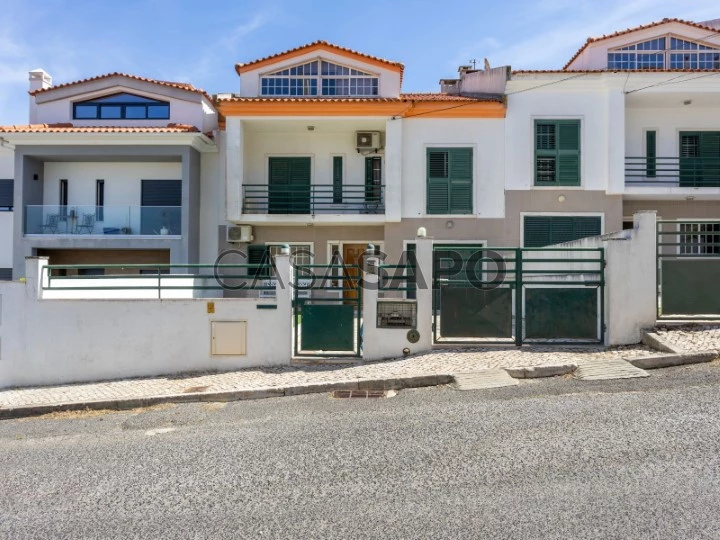40 Photos
Virtual Tour
360° Photo
Video
Blueprints
Logotypes
Brochure
PDF Brochure
House 5 Bedrooms Triplex for buy in Sintra
Abrunheira (São Pedro Penaferrim), S.Maria e S.Miguel, S.Martinho, S.Pedro Penaferrim, Sintra, Distrito de Lisboa
buy
587.000 €
Share
Imagine living in a villa where every detail has been thought out to offer maximum comfort and well-being, situated in the peaceful and charming surroundings of the village of Sintra. This spacious five-bedroom villa, with 207 m² of living space, is a true haven of serenity, ideal for those looking for a spacious and well-located home.
You’ll be greeted by a generous entrance hall, where natural light floods in and the feeling of space is immediate.
The heart of the house, the kitchen, is the ideal place for food lovers. Equipped with a practical pantry and direct access to the patio and leisure area with swimming pool. With air conditioning and two balcony doors opening onto the patio, the living room is a versatile environment that invites you to socialize in all seasons.
On the ground floor is an office, which can easily be transformed into an additional bedroom, perfect for visitors or for a quiet, private workspace. The practicality continues with a garage, with direct access to the house, and a guest toilet that caters for visitors.
On the 1st floor, four generous bedrooms offer the privacy your family deserves. The master bedroom, a 19.5 m² suite, is complete with a built-in closet and overlooks the pool. Two other bedrooms, both with fitted closets, guarantee space and comfort, while a 15.45 m² room offers a lovely balcony to enjoy the tranquil surrounding views.
The attic, transformed into a games room and social area, is the perfect space for moments of leisure and relaxation. With a generous bay window that bathes the room in natural light, this space offers endless possibilities for personalization.
The exterior of the house is just as impressive as the interior. The patio has a generous swimming pool, ideal for summer days, as well as a social area with a barbecue, providing an ideal space to receive friends and family for lunches and dinners outdoors.
Located in a quiet residential neighborhood, the villa is just a 5-minute drive from the Alegro Shopping Center and 10 minutes from Cascais Shopping, CUF Sintra Hospital, and prestigious international schools such as Tasis and Carlucci American International School. With easy access to the IC 19 and the A16, connectivity to Lisbon and other areas is guaranteed, allowing for a perfect balance between peaceful living and accessibility.
A Smart Investment This house, which combines a strategic location with a welcoming and functional design, is the perfect choice for those who wish to invest in quality of life.
Don’t miss the opportunity to discover this refuge in Sintra, where comfort and tranquillity meet.
#ref:M0364.DV.ES
You’ll be greeted by a generous entrance hall, where natural light floods in and the feeling of space is immediate.
The heart of the house, the kitchen, is the ideal place for food lovers. Equipped with a practical pantry and direct access to the patio and leisure area with swimming pool. With air conditioning and two balcony doors opening onto the patio, the living room is a versatile environment that invites you to socialize in all seasons.
On the ground floor is an office, which can easily be transformed into an additional bedroom, perfect for visitors or for a quiet, private workspace. The practicality continues with a garage, with direct access to the house, and a guest toilet that caters for visitors.
On the 1st floor, four generous bedrooms offer the privacy your family deserves. The master bedroom, a 19.5 m² suite, is complete with a built-in closet and overlooks the pool. Two other bedrooms, both with fitted closets, guarantee space and comfort, while a 15.45 m² room offers a lovely balcony to enjoy the tranquil surrounding views.
The attic, transformed into a games room and social area, is the perfect space for moments of leisure and relaxation. With a generous bay window that bathes the room in natural light, this space offers endless possibilities for personalization.
The exterior of the house is just as impressive as the interior. The patio has a generous swimming pool, ideal for summer days, as well as a social area with a barbecue, providing an ideal space to receive friends and family for lunches and dinners outdoors.
Located in a quiet residential neighborhood, the villa is just a 5-minute drive from the Alegro Shopping Center and 10 minutes from Cascais Shopping, CUF Sintra Hospital, and prestigious international schools such as Tasis and Carlucci American International School. With easy access to the IC 19 and the A16, connectivity to Lisbon and other areas is guaranteed, allowing for a perfect balance between peaceful living and accessibility.
A Smart Investment This house, which combines a strategic location with a welcoming and functional design, is the perfect choice for those who wish to invest in quality of life.
Don’t miss the opportunity to discover this refuge in Sintra, where comfort and tranquillity meet.
#ref:M0364.DV.ES
See more
Property information
Condition
Used
Net area
207m²
Floor area
311m²
License of Occupancy
872
Serial Number
M0364.DV.ES
Energy Certification
D
Views
86
Clicks
10
Published in
28/08/2024
Location - House 5 Bedrooms Triplex in the parish of S.Maria e S.Miguel, S.Martinho, S.Pedro Penaferrim, Sintra
Characteristics
Bathroom (s): 4
Number of floors: 3
Total bedroom(s): 5
Living Room (s): 1
Guest bathroom: 1
Shared Bathroom: 3
En-suite Bathroom: 1
Kitchen(s)
Pantry
Office(s)
Entrance Hall
Bedrooms Hall
Games Room (s)
Attic
Suite (s): 1
Balconies: 2
Promoter







































