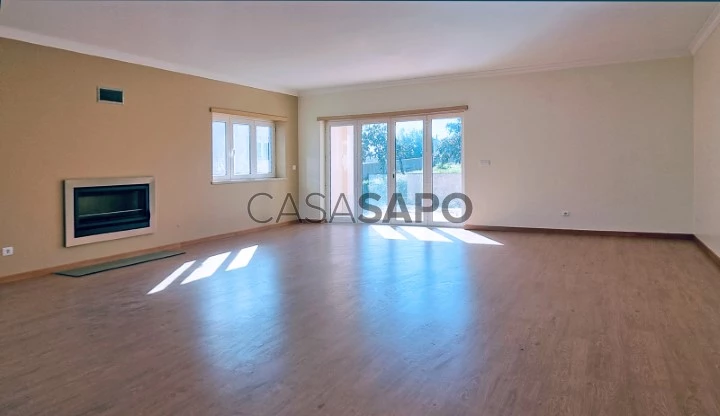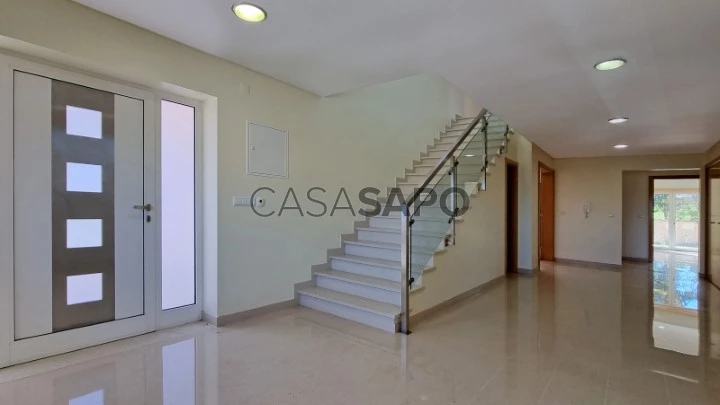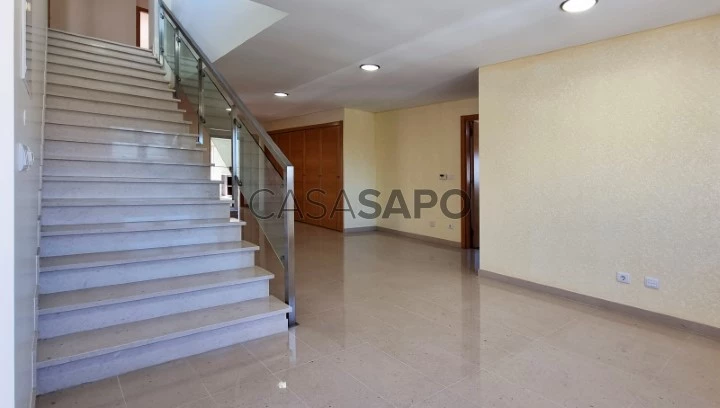39 Photos
Virtual Tour
360° Photo
Video
Blueprints
Logotypes
Brochure
PDF Brochure
House 5 Bedrooms Duplex for buy in Tomar
São João Baptista e Santa Maria dos Olivais, Tomar, Distrito de Santarém
buy
440.000 €
Share
Welcome to the refinement an hour and a half from Lisbon, in the historic city of Tomar! This exclusive villa, situated in a remarkably quiet area of this city steeped in history, is a true masterpiece that offers a high level of comfort and sophistication.
Spread over three floors, the property has 5 bedrooms, all equipped with built-in wardrobes. The master bedroom stands out for its elegant suite and spacious walk-in closet. With a total of five bathrooms, the villa provides a truly luxurious living experience. The large common room, bright and welcoming, offers the perfect space for moments of conviviality.
Upon entering the ground floor, we are greeted by a large entrance hall with generous built-in wardrobes. The fully equipped kitchen features a modern design, including an oven, microwave, hob and extractor fan. Also noteworthy is a central island with storage on all sides. The living room, with 51m2, is equipped with a fireplace and large shutters that open onto the garden. This floor also has 2 bedrooms, one of which is a spacious suite with a whirlpool bath.
On the first floor, we access through a wide staircase to 3 spacious bedrooms, all with generous wardrobes and large windows. One of the bedrooms is the master suite, which includes a large walk-in closet and a bathroom with a whirlpool bath.
On the -1 floor, we discover ample storage spaces, a bathroom with shower cubicle, a wine cellar, engine room, laundry room and a garage capable of accommodating four large cars.
The property is fully equipped with solar heating, underfloor heating, fireplace, central vacuum, electric shutters and automatic gates. Also noteworthy is the artesian borehole.
The exterior of the villa is complemented by a large area where a garden can be made that offers the ideal setting for the construction of a swimming pool, providing an oasis of tranquility and elegance in this heritage-rich city. This is a unique opportunity to acquire a residence that brings together comfort, luxury and modernity in a privileged location in Tomar.
Spread over three floors, the property has 5 bedrooms, all equipped with built-in wardrobes. The master bedroom stands out for its elegant suite and spacious walk-in closet. With a total of five bathrooms, the villa provides a truly luxurious living experience. The large common room, bright and welcoming, offers the perfect space for moments of conviviality.
Upon entering the ground floor, we are greeted by a large entrance hall with generous built-in wardrobes. The fully equipped kitchen features a modern design, including an oven, microwave, hob and extractor fan. Also noteworthy is a central island with storage on all sides. The living room, with 51m2, is equipped with a fireplace and large shutters that open onto the garden. This floor also has 2 bedrooms, one of which is a spacious suite with a whirlpool bath.
On the first floor, we access through a wide staircase to 3 spacious bedrooms, all with generous wardrobes and large windows. One of the bedrooms is the master suite, which includes a large walk-in closet and a bathroom with a whirlpool bath.
On the -1 floor, we discover ample storage spaces, a bathroom with shower cubicle, a wine cellar, engine room, laundry room and a garage capable of accommodating four large cars.
The property is fully equipped with solar heating, underfloor heating, fireplace, central vacuum, electric shutters and automatic gates. Also noteworthy is the artesian borehole.
The exterior of the villa is complemented by a large area where a garden can be made that offers the ideal setting for the construction of a swimming pool, providing an oasis of tranquility and elegance in this heritage-rich city. This is a unique opportunity to acquire a residence that brings together comfort, luxury and modernity in a privileged location in Tomar.
See more
Property information
Condition
New
Net area
386m²
Floor area
595m²
Serial Number
ID 01001001-55
Energy Certification
B-
Views
2,198
Clicks
61
Published in
more than a month
Location - House 5 Bedrooms Duplex in the parish of São João Baptista e Santa Maria dos Olivais, Tomar
Characteristics
Bathroom (s): 5
Half bath
Number of floors: 2
Living Room (s): 1
Total bedroom(s): 5
Estate Agent

ByNunes
Real Estate License (AMI): 15174
Golden Topázio - Mediação Imobiliária, Lda
Address
Rua Pulido Valente 37 Loja 1 - Colinas do Cruzeiro - Odivelas
Serial Number
ID 01001001-55
Open hours
Segunda a sexta 9:30h até às 19:00h
Site






































