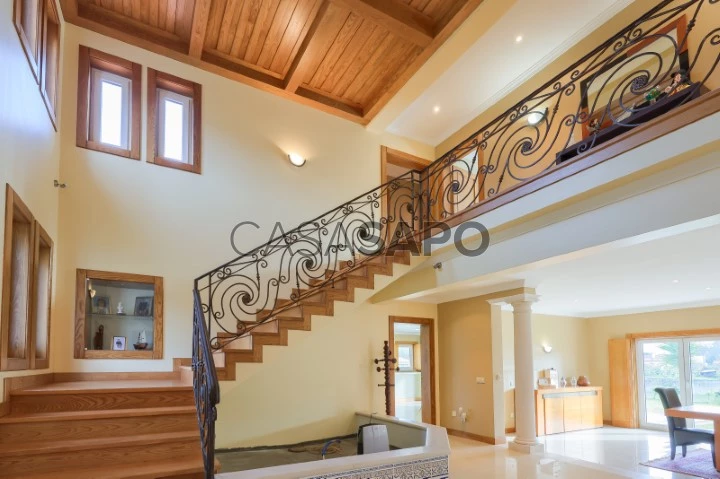61 Photos
Virtual Tour
360° Photo
Video
Blueprint
Logotypes
Brochure
PDF Brochure
House 5 Bedrooms Triplex for buy in Vagos
Vagos e Santo António, Distrito de Aveiro
buy
498.000 €
Share
5+1 bedroom villa distributed by ground floor, ground floor and basement, located in Vagos!
A perfect combination between the countryside and the city, meeting the sophisticated standards of modern life and designed in detail to provide comfort and quality of life.
Located in a quiet and peaceful residential area with good access to the city of Aveiro, Ílhavo and the beaches.
It is a contemporary style villa, ideal for own housing and to enjoy good times with family and friends due to the generous front garden and adjacent land at your disposal.
Composed as follows:
Ground floor:
- Generous entrance hall with masterful staircase and interior garden;
- Fully equipped kitchen in open space (oven, hob, extractor fan, American fridge freezer, dishwasher);
- Uneven living and dining room with fireplace and fireplace;
- Two bedrooms;
- Bathroom with shower tray.
First Floor:
- En-suite bedroom with dressing room, bathroom with whirlpool bathtub and access to a balcony;
- Two bedrooms, both with built-in wardrobes and balcony;
- Bathroom with bathtub;
-Office.
Basement:
- A large hall;
-Laundry;
- Engine room.
Lateral:
- Three closed garages;
- Wide division;
- bathroom;
-Terrace.
At the back of the house there are also 3 more closed garages.
Equipment:
- Central vacuum;
- Pre-installation for energy production panels;
- Solar panel for heating sanitary water;
-Alarm;
- Video surveillance;
-Well;
- Artesian spindle;
- Electric heating in all rooms.
The property also has a cultivation area with some fruit trees.
Living area: 280m2
Gross private area: 350.00m2
Gross Area: 679.00m2
Total land area: 3480.00m2
Come and see this villa in the middle of nature and with high quality finishes!
Ref.: 1011898/23 GL
A perfect combination between the countryside and the city, meeting the sophisticated standards of modern life and designed in detail to provide comfort and quality of life.
Located in a quiet and peaceful residential area with good access to the city of Aveiro, Ílhavo and the beaches.
It is a contemporary style villa, ideal for own housing and to enjoy good times with family and friends due to the generous front garden and adjacent land at your disposal.
Composed as follows:
Ground floor:
- Generous entrance hall with masterful staircase and interior garden;
- Fully equipped kitchen in open space (oven, hob, extractor fan, American fridge freezer, dishwasher);
- Uneven living and dining room with fireplace and fireplace;
- Two bedrooms;
- Bathroom with shower tray.
First Floor:
- En-suite bedroom with dressing room, bathroom with whirlpool bathtub and access to a balcony;
- Two bedrooms, both with built-in wardrobes and balcony;
- Bathroom with bathtub;
-Office.
Basement:
- A large hall;
-Laundry;
- Engine room.
Lateral:
- Three closed garages;
- Wide division;
- bathroom;
-Terrace.
At the back of the house there are also 3 more closed garages.
Equipment:
- Central vacuum;
- Pre-installation for energy production panels;
- Solar panel for heating sanitary water;
-Alarm;
- Video surveillance;
-Well;
- Artesian spindle;
- Electric heating in all rooms.
The property also has a cultivation area with some fruit trees.
Living area: 280m2
Gross private area: 350.00m2
Gross Area: 679.00m2
Total land area: 3480.00m2
Come and see this villa in the middle of nature and with high quality finishes!
Ref.: 1011898/23 GL
See more
Property information
Condition
Used
Net area
350m²
Floor area
697m²
Construction year
2006
License of Occupancy
84/2006
Serial Number
1011898/23 GL
Energy Certification
D
Views
2,002
Clicks
122
Published in
more than a month
Approximate location - House 5 Bedrooms Triplex in the parish of Vagos e Santo António, Vagos
Characteristics
Bathroom (s): 3
Living Room (s): 1
Total bedroom(s): 5
Porch
En-suite Bathroom
Basement
Closet
Corridor
Kitchen(s)
Office(s)
Entrance Hall
Bedrooms Hall
Half bath: 4
Laundry Room
Number of floors: 3
Open Space
Dining Room (s)
Suite (s): 1
Estate Agent

Arcada Glicínias
Real Estate License (AMI): 16858
Números Altivos, Lda.
Address
Rua D. Manuel Barbuda e Vasconcelos, 29
Serial Number
1011898/23 GL
Open hours
2ª Feira a 6ª Feira - 9:00h às 20:00h
Sábado - 09:30h às 17:00h
Sábado - 09:30h às 17:00h
Site




























































