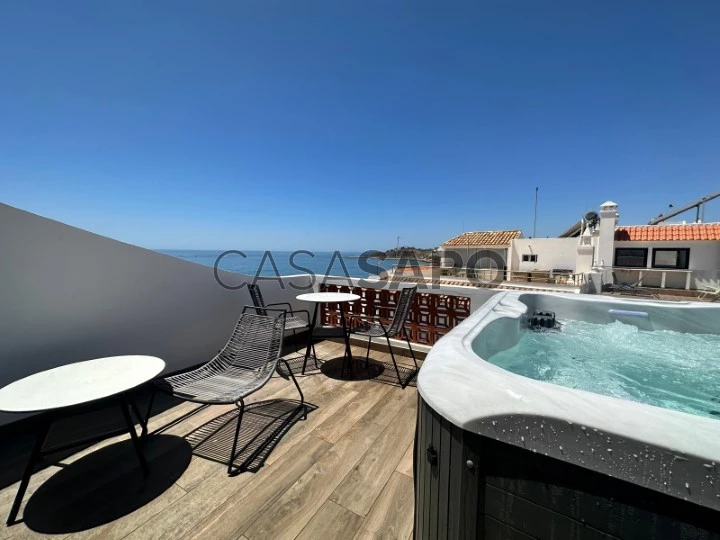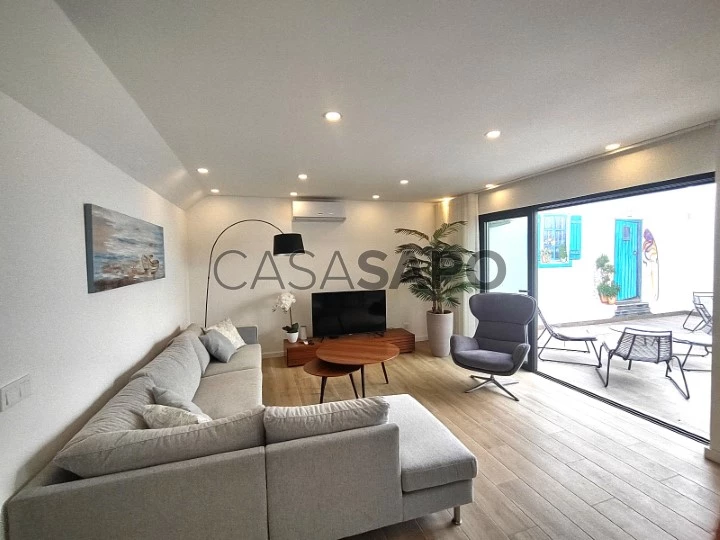26 Photos
Virtual Tour
360° Photo
Video
Blueprint
Logotypes
Brochure
PDF Brochure
House 9 Bedrooms for buy in Albufeira
Albufeira e Olhos de Água, Distrito de Faro
buy
1.299.000 €
Share
Discover with us this splendid villa nestled between the Fisherman’s beach escalators and the Inatel Beach and a mere fifty meters from the beach and enjoy breathtaking sea views and an atmosphere of tranquility and serenity.
Divided into three floors, ( ground floor , first and second floor) and furnished with contemporary designer furnitues from a well renowned brand , adding a touch of style and sofistication, this the villa offers a fully equipped kitchen that is a paradise for culinary lovers. Its open-plan design extends into a large living room, creating a convivial environment perfect for meetings and entertaining, opening onto a large and inviting patio that offers you a leisure area where you can relax, enjoy al fresco dining and enjoy the mild climate of southern Portugal.
It offers ten spacious, elegant and luminous rooms, each with its own ensuite bathroom, providing you with privacy and comfort.
The villa benefits from the comfort of air conditioning throughout ensuring a pleasant indoor environment year-round as well as two sets of solar panels for water heating, contributing to energy efficiency and cost savings.
Located in the charming and welcoming town of Albufeira .known for its stunning beaches, sunshine and relaxing atmosphere this property is the perfect combination of seaside elegance and high-quality amenities,. With a rental license already in place this exclusive getaway is a promising investment.
Schedule a visit and immerse yourself in the luxury of living by the sea in Albufeira.
Divided into three floors, ( ground floor , first and second floor) and furnished with contemporary designer furnitues from a well renowned brand , adding a touch of style and sofistication, this the villa offers a fully equipped kitchen that is a paradise for culinary lovers. Its open-plan design extends into a large living room, creating a convivial environment perfect for meetings and entertaining, opening onto a large and inviting patio that offers you a leisure area where you can relax, enjoy al fresco dining and enjoy the mild climate of southern Portugal.
It offers ten spacious, elegant and luminous rooms, each with its own ensuite bathroom, providing you with privacy and comfort.
The villa benefits from the comfort of air conditioning throughout ensuring a pleasant indoor environment year-round as well as two sets of solar panels for water heating, contributing to energy efficiency and cost savings.
Located in the charming and welcoming town of Albufeira .known for its stunning beaches, sunshine and relaxing atmosphere this property is the perfect combination of seaside elegance and high-quality amenities,. With a rental license already in place this exclusive getaway is a promising investment.
Schedule a visit and immerse yourself in the luxury of living by the sea in Albufeira.
See more
Property information
Condition
Refurbished
Net area
220m²
Floor area
220m²
License of Occupancy
38/1985
Serial Number
VV1879
Energy Certification
C
Views
1,126
Clicks
39
Published in
more than a month
Approximate location - House 9 Bedrooms in the parish of Albufeira e Olhos de Água, Albufeira
Characteristics
En-suite Bathroom: 9
Bathroom (s): 9
Kitchen(s)
Bedrooms Hall
Number of floors: 3
Open Space
Dining Room (s)
Suite (s): 9
Total bedroom(s): 9
Balconies
Estate Agent

Century Proposals Lda
Real Estate License (AMI): 10456
Century Proposals Unipessoal Lda
Address
Avenida dos Descobrimentos, Aptos Lopes, Loja A
Serial Number
VV1879
Open hours
Segunda a Sexta -feira [phone] Sábado [phone] Domingo - Encerrado
Site

























