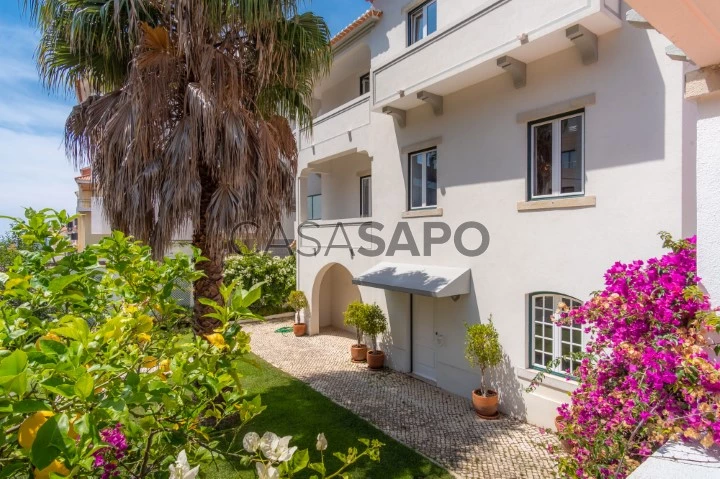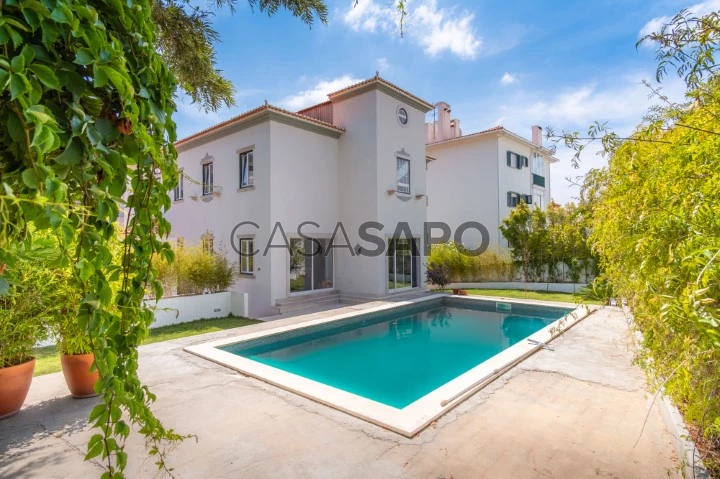40 Photos
Virtual Tour
360° Photo
Video
Blueprints
Logotypes
Brochure
PDF Brochure
House 6 Bedrooms +2 for buy in Cascais
Estoril, Cascais e Estoril, Distrito de Lisboa
buy
3.250.000 €
Share
Charming Property in Estoril
Location: Just 50 meters from Praia do Tamariz and Casino Estoril, providing easy access to leisure, sports, and entertainment activities.
Property Description
Plot Size: 951 m²
Built Area: 717 m²
Style: Art Deco
Garage: Capacity for 7 cars
Floor Distribution
Ground Floor:
T2 Apartment/Guest House:
Living Room: 20 m², with a view of the front garden.
Dining Room: 15 m², also with a view of the garden.
Kitchen: 18 m², fully equipped.
Bedrooms: 2 bedrooms with wardrobes.
Bathroom: 8 m², complete.
Ideal for guests or older children.
First Floor:
Social Hall: With a cloakroom and view of the stylish staircase.
Spacious Living Room: With three areas facing the west garden and pool.
Modern Kitchen: 30 m², with an island and top-of-the-line equipment.
Pantry and storage.
Guest Bathroom: Available on this floor.
Second Floor:
Master Suite: 43 m², includes a closet.
Secondary Suite: 14 m².
Additional Bedrooms: 2 bedrooms.
Supporting Bathroom: Serves the two bedrooms.
Third Floor/Attic:
Includes a large lounge and a bathroom, offering versatile space.
Annex:
Two Bedrooms, Kitchen, and Bathroom: Ideal for a service team, with a patio and barbecue area.
Additional Features
This property is a jewel in the heart of Estoril, combining luxury, Art Deco style, and a prime location close to the sea. It is perfect for those seeking a sophisticated life with the best of the Portuguese coast.
Whether for living, hosting guests, or accommodating a service team, this villa offers versatility and comfort. Enjoy the best coastal lifestyle in one of the most prestigious areas of Estoril.
Location: Just 50 meters from Praia do Tamariz and Casino Estoril, providing easy access to leisure, sports, and entertainment activities.
Property Description
Plot Size: 951 m²
Built Area: 717 m²
Style: Art Deco
Garage: Capacity for 7 cars
Floor Distribution
Ground Floor:
T2 Apartment/Guest House:
Living Room: 20 m², with a view of the front garden.
Dining Room: 15 m², also with a view of the garden.
Kitchen: 18 m², fully equipped.
Bedrooms: 2 bedrooms with wardrobes.
Bathroom: 8 m², complete.
Ideal for guests or older children.
First Floor:
Social Hall: With a cloakroom and view of the stylish staircase.
Spacious Living Room: With three areas facing the west garden and pool.
Modern Kitchen: 30 m², with an island and top-of-the-line equipment.
Pantry and storage.
Guest Bathroom: Available on this floor.
Second Floor:
Master Suite: 43 m², includes a closet.
Secondary Suite: 14 m².
Additional Bedrooms: 2 bedrooms.
Supporting Bathroom: Serves the two bedrooms.
Third Floor/Attic:
Includes a large lounge and a bathroom, offering versatile space.
Annex:
Two Bedrooms, Kitchen, and Bathroom: Ideal for a service team, with a patio and barbecue area.
Additional Features
This property is a jewel in the heart of Estoril, combining luxury, Art Deco style, and a prime location close to the sea. It is perfect for those seeking a sophisticated life with the best of the Portuguese coast.
Whether for living, hosting guests, or accommodating a service team, this villa offers versatility and comfort. Enjoy the best coastal lifestyle in one of the most prestigious areas of Estoril.
See more
Property information
Condition
Used
Net area
480m²
Floor area
717m²
Serial Number
M0315.HE.ES
Energy Certification
D
Views
1,028
Clicks
32
Published in
more than a month
Location - House 6 Bedrooms +2 in the parish of Cascais e Estoril, Cascais
Characteristics
Total bedroom(s): 6
Closet
Kitchen(s): 2
Number of floors: 3
Guest room: 2
Attic
Guest bathroom: 1
Shared Bathroom
En-suite Bathroom
Corridor
Entrance Hall
Bedrooms Hall
Suite (s): 2
Porch
Open Space
Other Room (s)
Dining Room (s): 1
Balconies
Total interior bedroom(s): 2
Bathroom (s): 6
Living Room (s): 3
Promoter







































