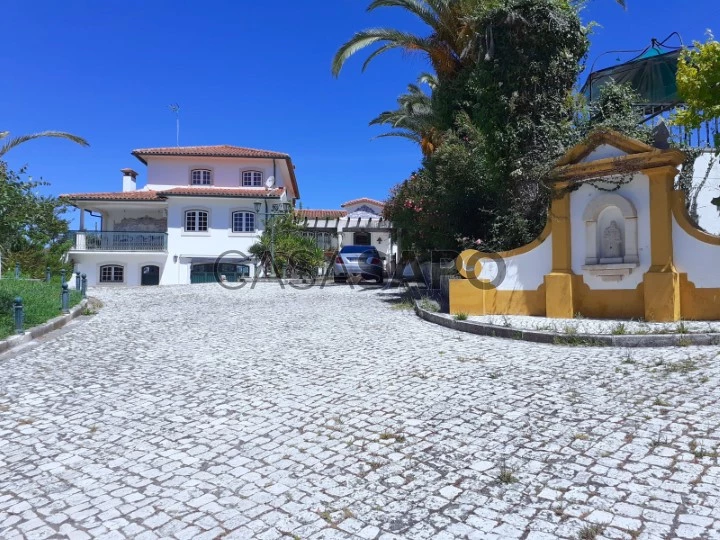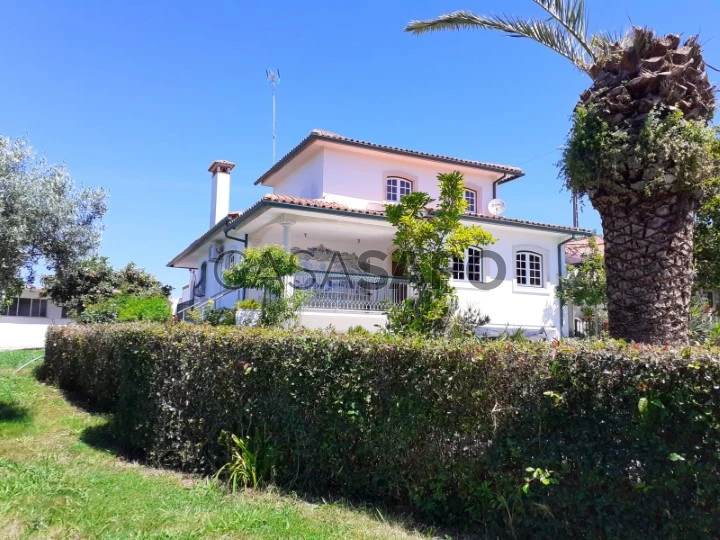93 Photos
Virtual Tour
360° Photo
Video
Blueprints
Logotypes
Brochure
PDF Brochure
House 7 Bedrooms for buy in Torres Novas
Assentiz, Torres Novas, Distrito de Santarém
buy
890.000 €
Share
Villa in Torres Novas, with swimming pool, garden with trees and land for cultivation, located on a plot of 19,480 sqm.
Sunny area with open views to the countryside and mountains.
With potential for tourist accommodation.
It is located close to the center of Torres Novas, with good road access, namely Fátima (around 20 km), Tomar (around 22 km) and Entroncamento and its train station (around 8 km).
The location in the center of Portugal and in an area served by motorways, also allows quick and easy access, in around 1 hour, to places outside the immediate surroundings, such as Lisbon, Coimbra, Nazaré and Peniche.
The house consists of 3 floors: basement, ground floor and 1st floor. It has a Gross Private Area of 525.00 sqm and a Gross Dependent Area of 315.00 sqm, making a Gross Construction Area of 840.00 sqm. The ground floor consists of an entrance hall that allows distribution to the social area and the private area. In the social area we have another hall that gives access to a living room which in turn is adjacent to other generously sized living room, with a fireplace with two toilets. This bigger living room also has access to a terrace overlooking the pool. The living room communicates with the kitchen and another social area at the back of the house, fully covered and closed, large and equipped with a barbecue and oven. This area also has a storage room. The private area consists of a hall with stairs leading to the 1st floor and the basement, a living room with access to a porch facing the garden, a suite, two bedrooms and a bathroom. On the 1st floor we have a suite, two bedrooms and a bathroom. The basement consists of a garage area with toilet, a living room with fireplace and kitchenette and an office/studio. Outside there is a porch at the back, a studio-type annex and an annex consisting of a ground floor with a storage room and toilet and a 1st floor with a terrace and a storage room.
It is in perfect condition, with wooden interior shutters on all windows, air conditioning, hand-painted tile panels, well and water collection hole to supply the pool and also with the option to supply housing.
The urban part of the property is completely fenced, but with a connection from the patio to the rustic land. Access to the rustic land can also be made through an access that connects directly to the public road.
Possibility of sale with some furniture, for a price to be agreed.
Sunny area with open views to the countryside and mountains.
With potential for tourist accommodation.
It is located close to the center of Torres Novas, with good road access, namely Fátima (around 20 km), Tomar (around 22 km) and Entroncamento and its train station (around 8 km).
The location in the center of Portugal and in an area served by motorways, also allows quick and easy access, in around 1 hour, to places outside the immediate surroundings, such as Lisbon, Coimbra, Nazaré and Peniche.
The house consists of 3 floors: basement, ground floor and 1st floor. It has a Gross Private Area of 525.00 sqm and a Gross Dependent Area of 315.00 sqm, making a Gross Construction Area of 840.00 sqm. The ground floor consists of an entrance hall that allows distribution to the social area and the private area. In the social area we have another hall that gives access to a living room which in turn is adjacent to other generously sized living room, with a fireplace with two toilets. This bigger living room also has access to a terrace overlooking the pool. The living room communicates with the kitchen and another social area at the back of the house, fully covered and closed, large and equipped with a barbecue and oven. This area also has a storage room. The private area consists of a hall with stairs leading to the 1st floor and the basement, a living room with access to a porch facing the garden, a suite, two bedrooms and a bathroom. On the 1st floor we have a suite, two bedrooms and a bathroom. The basement consists of a garage area with toilet, a living room with fireplace and kitchenette and an office/studio. Outside there is a porch at the back, a studio-type annex and an annex consisting of a ground floor with a storage room and toilet and a 1st floor with a terrace and a storage room.
It is in perfect condition, with wooden interior shutters on all windows, air conditioning, hand-painted tile panels, well and water collection hole to supply the pool and also with the option to supply housing.
The urban part of the property is completely fenced, but with a connection from the patio to the rustic land. Access to the rustic land can also be made through an access that connects directly to the public road.
Possibility of sale with some furniture, for a price to be agreed.
See more
Property information
Condition
Used
Floor area
840m²
License of Occupancy
26/96
Serial Number
ENF01
Energy Certification
D
Views
1,975
Clicks
36
Published in
more than a month
Approximate location - House 7 Bedrooms in the parish of Assentiz, Torres Novas
Characteristics
Bathroom (s): 8
Living Room (s): 5
Total bedroom(s): 7
Estate Agent

LUX PROPERTIES ESTORIL
Real Estate License (AMI): 10600
LUX PROPERTIES, MEDIAÇÃO IMOBILIÁRIA, LDA
Address
Palácio Estoril Residências, Avenida Clotilde, n.º 240
Serial Number
ENF01
Open hours
10h - 19h




























































































