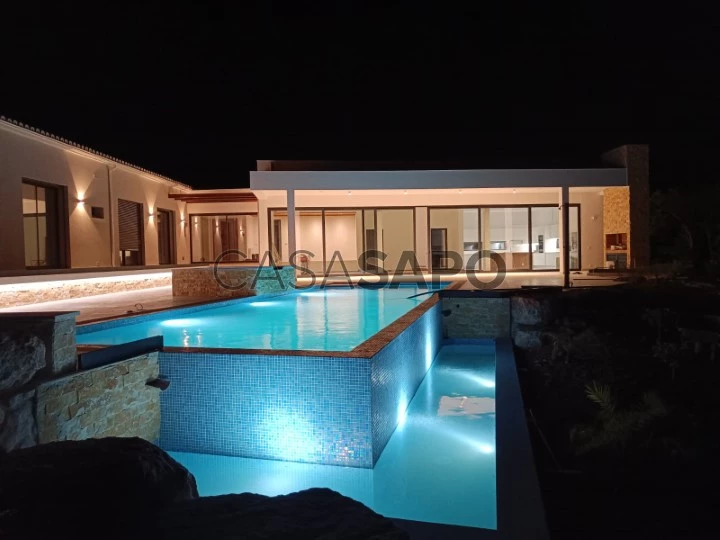47 Photos
Virtual Tour
360° Photo
Video
Blueprint
Logotypes
Brochure
PDF Brochure
House with land 4 Bedrooms for buy in Loulé
Cabanita, São Sebastião, Loulé, Distrito de Faro
buy
2.900.000 €
Share
For sale: stunning new villa (completion in June 2024). This property is a true haven for those seeking comfort, privacy, and a connection with nature.
Highlights:
Single-story house: 4 en-suite bedrooms, spacious and cozy 80 m² living area.
Harmonious architecture: blend of modern and traditional styles, with high-end amenities and a simple yet inviting design.
Connection with nature: designed for indoor/outdoor living, allowing full enjoyment of the surrounding nature, panoramic views, and birdsong.
Space:
Generous house: situated on a 3-hectare plot, with part landscaped and part left in its natural state.
Prime location: situated in the picturesque hills of Loulé, offering breathtaking views of the sea and surrounding hills. Quiet neighborhood with distant neighbors, just 7 minutes from Loulé center, 15 minutes from Almancil, and 25 minutes from Faro airport and beaches.
Property features:
Open-plan living/dining room and kitchen: with an impressive 5-meter ceiling height, creating a bright and airy atmosphere.
4 en-suite bedrooms: all with private bathrooms, offering privacy and comfort on a single level.
Modern amenities: solar panels, underfloor heating, insulating French doors, air conditioning, energy certificate A.
Basement: parking for 4 vehicles with an electric car charging station, laundry area, bathroom, and wine storage space.
Exterior:
Heated infinity pool and jacuzzi: offering relaxation and leisure with panoramic views of the sea and mountains.
Barbecue area: perfect for outdoor dining with a stunning landscape.
Landscaped grounds: accessed by a paved path, 30,000 m² plot with 6,000 m² landscaped, mature trees, gravel, and bark areas, creating a rustic and natural charm.
This property is a true oasis of luxury and tranquility, where sophisticated design meets the natural beauty of the Algarve.
Schedule your visit today:
Don’t miss this unique opportunity to own an exceptional property in the Algarve’s Golden Triangle. Contact us now to schedule a visit and be captivated by the enchanting charm of this dream home.
Services appreciated by our clients:
We offer our clients a certified credit intermediation assistance service.
Effective collaboration: 50/50 share with all agencies holding a valid AMI license, ensuring the best quality of service for our clients.
Schedule a visit now!
Highlights:
Single-story house: 4 en-suite bedrooms, spacious and cozy 80 m² living area.
Harmonious architecture: blend of modern and traditional styles, with high-end amenities and a simple yet inviting design.
Connection with nature: designed for indoor/outdoor living, allowing full enjoyment of the surrounding nature, panoramic views, and birdsong.
Space:
Generous house: situated on a 3-hectare plot, with part landscaped and part left in its natural state.
Prime location: situated in the picturesque hills of Loulé, offering breathtaking views of the sea and surrounding hills. Quiet neighborhood with distant neighbors, just 7 minutes from Loulé center, 15 minutes from Almancil, and 25 minutes from Faro airport and beaches.
Property features:
Open-plan living/dining room and kitchen: with an impressive 5-meter ceiling height, creating a bright and airy atmosphere.
4 en-suite bedrooms: all with private bathrooms, offering privacy and comfort on a single level.
Modern amenities: solar panels, underfloor heating, insulating French doors, air conditioning, energy certificate A.
Basement: parking for 4 vehicles with an electric car charging station, laundry area, bathroom, and wine storage space.
Exterior:
Heated infinity pool and jacuzzi: offering relaxation and leisure with panoramic views of the sea and mountains.
Barbecue area: perfect for outdoor dining with a stunning landscape.
Landscaped grounds: accessed by a paved path, 30,000 m² plot with 6,000 m² landscaped, mature trees, gravel, and bark areas, creating a rustic and natural charm.
This property is a true oasis of luxury and tranquility, where sophisticated design meets the natural beauty of the Algarve.
Schedule your visit today:
Don’t miss this unique opportunity to own an exceptional property in the Algarve’s Golden Triangle. Contact us now to schedule a visit and be captivated by the enchanting charm of this dream home.
Services appreciated by our clients:
We offer our clients a certified credit intermediation assistance service.
Effective collaboration: 50/50 share with all agencies holding a valid AMI license, ensuring the best quality of service for our clients.
Schedule a visit now!
See more
Property information
Condition
New
Net area
298m²
Floor area
400m²
Construction year
2024
Serial Number
CAS_3203
Energy Certification
A
Views
908
Clicks
29
Published in
more than a month
Location - House with land 4 Bedrooms in the parish of São Sebastião, Loulé
Characteristics
Bathroom (s): 6
Living Room (s): 1
Laundry Room: 1
Basement: 1
Kitchen(s): 1
Bedrooms Hall
Number of floors: 1
Suite (s): 4
Roof Garden
Total bedroom(s): 4
Estate Agent

Expertimo Portugal
Real Estate License (AMI): 15766
Reseau Expertimo Portugal Lda
Address
Urbanização da Cegonhas Lote 9
Edifício Rivu 3º AF
Edifício Rivu 3º AF
Serial Number
CAS_3203
Open hours
A Expertimo está disponível on-line 24 horas.
Site














































