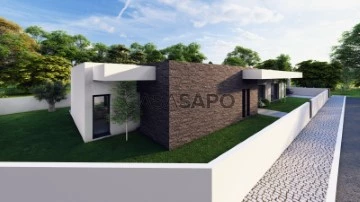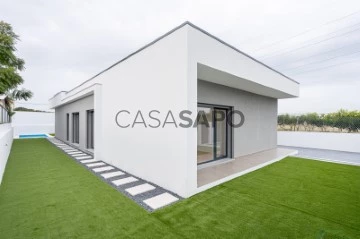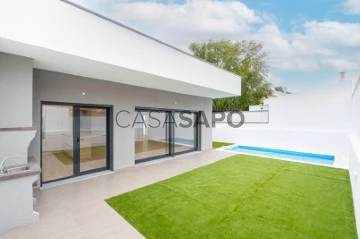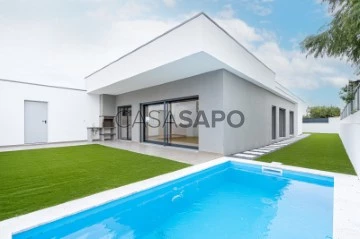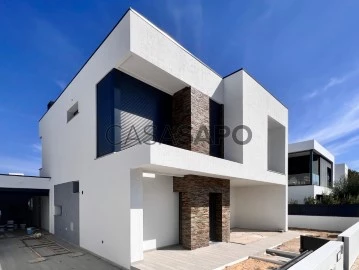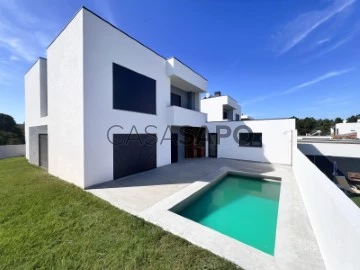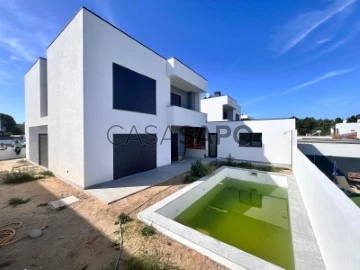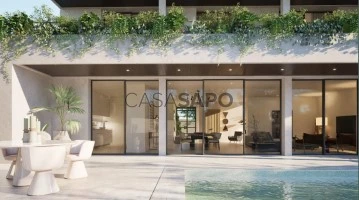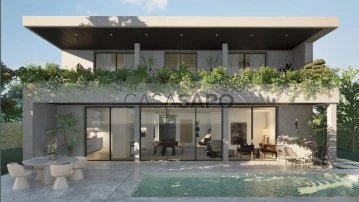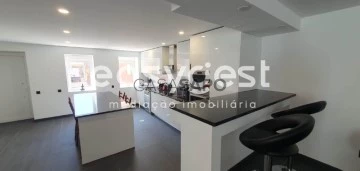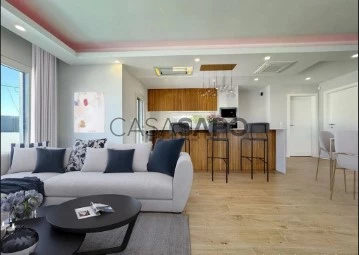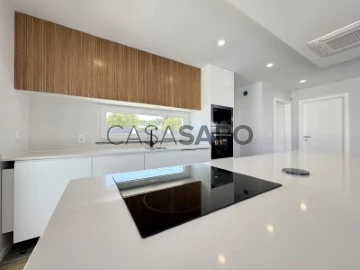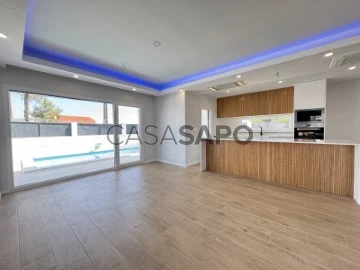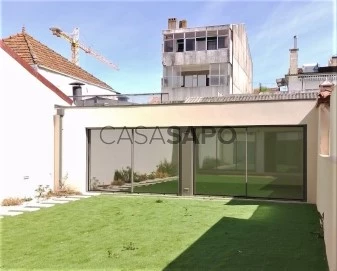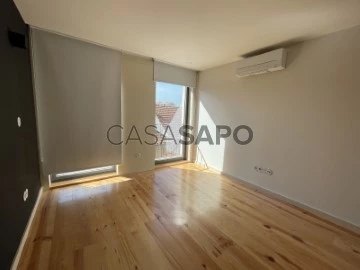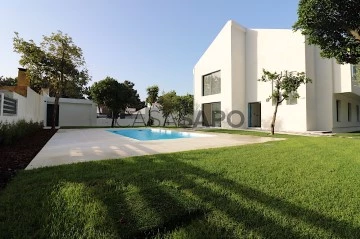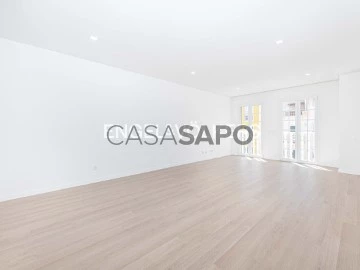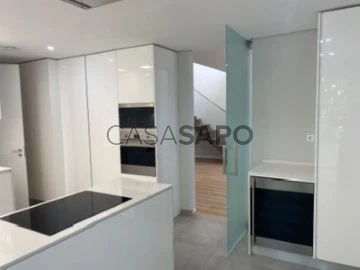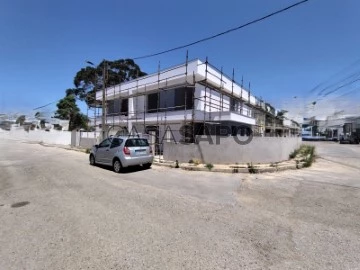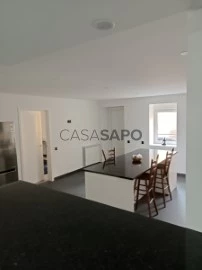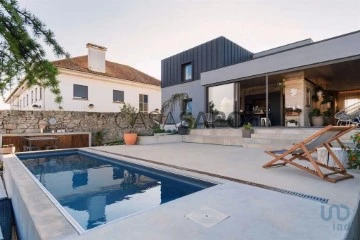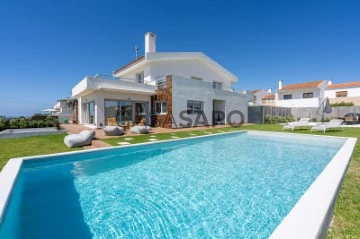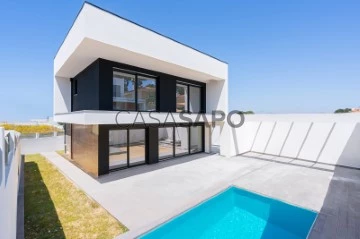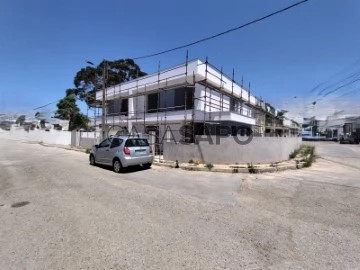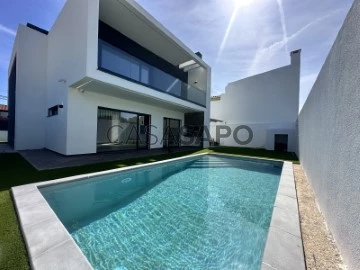Apartments, Houses
Rooms
Price
More filters
53 Properties for Sale, Apartments and Houses with Energy Certificate A+, Remodelled
Order by
Relevance
3+1 BEDROOM VILLA IN FERNÃO FERRO
House 3 Bedrooms +1
Redondos, Fernão Ferro, Seixal, Distrito de Setúbal
Remodelled · 140m²
With Garage
buy
450.000 €
3+1 bedroom villa in Fernão Ferro, Inserted in a plot of 315m2, this single storey house with superior quality finishes, consists of the following areas:
Living room in open space with kitchen 38m2
Entrance Hall / Circulation Area 7m2
1 Suite (12.38m2) with Closet (2.70m2) and WC (3.82m2)
1 Bedroom with Wardrobe 12.56m2
1 Bedroom with Wardrobe 11.88m2
WC 5.50m2
Office / Storage Room 14m2
Laundry 13m2
Garage for 2 Cars
Living room with access to the garden, fully equipped kitchen, air conditioning, solar panels and automatic gate to access the villa.
A few minutes from Lisbon or the beaches of Costa da Caparica, this villa is located close to Public Transport, all kinds of Commerce and Services.
Come and see.
For more information, please contact our Store or send a Contact Request.
Living room in open space with kitchen 38m2
Entrance Hall / Circulation Area 7m2
1 Suite (12.38m2) with Closet (2.70m2) and WC (3.82m2)
1 Bedroom with Wardrobe 12.56m2
1 Bedroom with Wardrobe 11.88m2
WC 5.50m2
Office / Storage Room 14m2
Laundry 13m2
Garage for 2 Cars
Living room with access to the garden, fully equipped kitchen, air conditioning, solar panels and automatic gate to access the villa.
A few minutes from Lisbon or the beaches of Costa da Caparica, this villa is located close to Public Transport, all kinds of Commerce and Services.
Come and see.
For more information, please contact our Store or send a Contact Request.
Contact
4 BEDROOM VILLA IN THE CENTRE OF FERNÃO FERRO WITH SWIMMING POOL
House 4 Bedrooms
Fernão Ferro, Seixal, Distrito de Setúbal
Remodelled · 187m²
With Swimming Pool
buy
630.000 €
4 BEDROOM VILLA IN THE CENTRE OF FERNÃO FERRO WITH SWIMMING POOL
Inserted in a plot of 520m2, this Single Storey House with superior quality finishes, consists of the following areas:
Living room in open space with kitchen 67m2
Entrance Hall 7m2
WC 6.98m2
1 Suite (17.55m2) with Closet (6.98m2) and WC (4.27m2)
3 Bedrooms 13.8m2 with Wardrobe
WC 6.98m2
Storage Area 24.48m2
Living room with access to the Garden and facing the Pool, Fully equipped kitchen, Air Conditioning, Solar Panels and Automatic Gate to access the Villa.
A few minutes from Lisbon or the beaches of Costa da Caparica, this villa is located close to Public Transport, all kinds of Commerce and Services.
Come and see.
For more information, please contact our Store or send a Contact Request.
Inserted in a plot of 520m2, this Single Storey House with superior quality finishes, consists of the following areas:
Living room in open space with kitchen 67m2
Entrance Hall 7m2
WC 6.98m2
1 Suite (17.55m2) with Closet (6.98m2) and WC (4.27m2)
3 Bedrooms 13.8m2 with Wardrobe
WC 6.98m2
Storage Area 24.48m2
Living room with access to the Garden and facing the Pool, Fully equipped kitchen, Air Conditioning, Solar Panels and Automatic Gate to access the Villa.
A few minutes from Lisbon or the beaches of Costa da Caparica, this villa is located close to Public Transport, all kinds of Commerce and Services.
Come and see.
For more information, please contact our Store or send a Contact Request.
Contact
MORADIA T4 EM AZEITAO COM PISCINA
House 4 Bedrooms Duplex
Vila Nogueira de Azeitão, Azeitão (São Lourenço e São Simão), Setúbal, Distrito de Setúbal
Remodelled · 155m²
With Garage
buy
660.000 €
4 bedroom villa with heated pool, garden and garage located in Azeitão overlooking the Serra da Arrábida, close to the Azeitão Basic School as well as all kinds of Commerce and Services.
Inserted in a plot of land with 388m2, the villa consists of the following divisions:
Entrance hall with double height ceilings
Living room with 31m2
KITCHEN 16m2 fully equipped with TEKA appliances
Full bathroom with shower 5m2
Bedroom 14m2 with 3 wardrobes
Bedroom with 12.88m2 with wardrobe
1ST FLOOR:
Suite 14m2 with 7 wardrobes, bathroom 6m2 with double sink and shower base
Bedroom 11.31m2 with 6 wardrobes
Bathroom with shower 5m2
EXTERIOR:
BOX garage for 1 car + motorcycles, patio for two more cars
Swimming pool
Laundry
Barbecue
In a privileged location, close to Schools such as St Peter’s International School and Colégio Guadalupe, excellent road access and only 20 minutes from Lisbon.
READY TO DELIVER
Come and see.
For more information, please contact our store or send a contact request.
Inserted in a plot of land with 388m2, the villa consists of the following divisions:
Entrance hall with double height ceilings
Living room with 31m2
KITCHEN 16m2 fully equipped with TEKA appliances
Full bathroom with shower 5m2
Bedroom 14m2 with 3 wardrobes
Bedroom with 12.88m2 with wardrobe
1ST FLOOR:
Suite 14m2 with 7 wardrobes, bathroom 6m2 with double sink and shower base
Bedroom 11.31m2 with 6 wardrobes
Bathroom with shower 5m2
EXTERIOR:
BOX garage for 1 car + motorcycles, patio for two more cars
Swimming pool
Laundry
Barbecue
In a privileged location, close to Schools such as St Peter’s International School and Colégio Guadalupe, excellent road access and only 20 minutes from Lisbon.
READY TO DELIVER
Come and see.
For more information, please contact our store or send a contact request.
Contact
House 4 Bedrooms
Cobre (Cascais), Cascais e Estoril, Distrito de Lisboa
Remodelled · 379m²
With Garage
buy
2.800.000 €
4 BEDROOM VILLA WELL LOCATED IN A CONDOMINIUM WITH GARDEN AND PRIVATE POOL
Inserted in a condominium of 3 houses
This 3-storey villa whose areas are distributed as follows:
Entrance floor : Hall 20m2, Living room 48m2, Fully equipped kitchen in open-space 17m2, with access to terrace 28m2, Suite 18m2, with wardrobe, WC 4.3m2 with access to a terrace 25m2
Floor 1 - Bedroom hall 13m2, Master Suite 18m2 with Closet 11m2, WC 11m2, Suite 17m2 with wardrobe, WC 4.7m2 both Suites with access to a terrace 45m2, Suite 13.3m2 with Closet 6m2, WC 4.5m2 with access to a balcony 16m2
Floor 0 - Cinema room / Games room 158m2 with access to a patio 12.5m2, 2 storage rooms 2.9m2 and 4.5m2 and WC 4.5m2
The entire villa is surrounded by a garden, has a swimming pool and 3 parking lots
Well located near King’s College School, 3 minutes drive from Cuf Hospital, 6 minutes from Cascais Center close to Rainha and Guincho beaches, Estoril Casino, with easy access to the A5 and close to local shops.
Book your visit with one of our consultants and come and see your future home
Inserted in a condominium of 3 houses
This 3-storey villa whose areas are distributed as follows:
Entrance floor : Hall 20m2, Living room 48m2, Fully equipped kitchen in open-space 17m2, with access to terrace 28m2, Suite 18m2, with wardrobe, WC 4.3m2 with access to a terrace 25m2
Floor 1 - Bedroom hall 13m2, Master Suite 18m2 with Closet 11m2, WC 11m2, Suite 17m2 with wardrobe, WC 4.7m2 both Suites with access to a terrace 45m2, Suite 13.3m2 with Closet 6m2, WC 4.5m2 with access to a balcony 16m2
Floor 0 - Cinema room / Games room 158m2 with access to a patio 12.5m2, 2 storage rooms 2.9m2 and 4.5m2 and WC 4.5m2
The entire villa is surrounded by a garden, has a swimming pool and 3 parking lots
Well located near King’s College School, 3 minutes drive from Cuf Hospital, 6 minutes from Cascais Center close to Rainha and Guincho beaches, Estoril Casino, with easy access to the A5 and close to local shops.
Book your visit with one of our consultants and come and see your future home
Contact
House 2 Bedrooms
São João das Lampas e Terrugem, Sintra, Distrito de Lisboa
Remodelled · 81m²
buy
469.000 €
Moradia T2, totalmente remodelada, situada no coração da Vila de Sintra. Com uma localização privilegiada numa das zonas mais prestigiadas de Portugal, esta casa de dois pisos combina o charme da arquitetura tradicional com o conforto moderno, e oferece uma oportunidade única de investimento, seja como residência principal ou para alojamento local de elevado potencial.
Características principais:
Venda mobilada e equipada: A moradia será entregue completamente mobilada e equipada, pronta para acolher os seus futuros proprietários ou hóspedes com conforto e sofisticação.
Eficiência energética: Equipada com um moderno sistema de placas solares para aquecimento hidráulico, promovendo eficiência e sustentabilidade. Caixilhos com vidro duplo com sistema oscilobatente.
Localização premium: Inserida numa das regiões mais icónicas de Portugal, a proximidade a atrações como o Palácio da Pena, a Quinta da Regaleira e os trilhos da serra fazem desta moradia uma oportunidade rara no mercado imobiliário.
Com uma área total de 107,65m2 distribuídos da seguinte forma:
Piso térreo:
Um espaçoso e luminoso open space integra a área de estar e a cozinha, criando um ambiente acolhedor e funcional e equipado com uma lareira com recuperador de calor. Cozinha totalmente equipada.
Quarto com roupeiro embutido e uma casa de banho completa.
Um alpendre encantador, perfeita para relaxar ao ar livre, onde poderá criar um ambiente verdejante com plantas e flores suspensas.
No exterior dispõe ainda de um espaço coberto com barbecue e uma zona para refeições ao ar livre, ideal para desfrutar do clima ameno e da envolvente natural de Sintra.
1º piso (sótão):
Uma suíte cuidadosamente decorada, com uma zona de trabalho/escrivaninha, perfeita para quem precisa de um espaço tranquilo para estudar ou trabalhar remotamente. A casa de banho da suíte inclui uma banheira, onde poderá desfrutar de momentos de relaxamento com uma vista única para a serra de Sintra.
Cave:
Amplo espaço destinado a arrumos.
Oportunidade de investimento: Com a sua localização estratégica, a poucos minutos das principais atrações turísticas de Sintra, esta moradia é ideal para quem procura investir em alojamento local. A crescente procura de turistas, que buscam uma experiência autêntica numa das vilas mais pitorescas de Portugal, assegura um excelente retorno financeiro.
Não perca a oportunidade de adquirir esta propriedade exclusiva, pronta para proporcionar uma experiência inesquecível no coração da romântica e histórica Vila de Sintra.
Características principais:
Venda mobilada e equipada: A moradia será entregue completamente mobilada e equipada, pronta para acolher os seus futuros proprietários ou hóspedes com conforto e sofisticação.
Eficiência energética: Equipada com um moderno sistema de placas solares para aquecimento hidráulico, promovendo eficiência e sustentabilidade. Caixilhos com vidro duplo com sistema oscilobatente.
Localização premium: Inserida numa das regiões mais icónicas de Portugal, a proximidade a atrações como o Palácio da Pena, a Quinta da Regaleira e os trilhos da serra fazem desta moradia uma oportunidade rara no mercado imobiliário.
Com uma área total de 107,65m2 distribuídos da seguinte forma:
Piso térreo:
Um espaçoso e luminoso open space integra a área de estar e a cozinha, criando um ambiente acolhedor e funcional e equipado com uma lareira com recuperador de calor. Cozinha totalmente equipada.
Quarto com roupeiro embutido e uma casa de banho completa.
Um alpendre encantador, perfeita para relaxar ao ar livre, onde poderá criar um ambiente verdejante com plantas e flores suspensas.
No exterior dispõe ainda de um espaço coberto com barbecue e uma zona para refeições ao ar livre, ideal para desfrutar do clima ameno e da envolvente natural de Sintra.
1º piso (sótão):
Uma suíte cuidadosamente decorada, com uma zona de trabalho/escrivaninha, perfeita para quem precisa de um espaço tranquilo para estudar ou trabalhar remotamente. A casa de banho da suíte inclui uma banheira, onde poderá desfrutar de momentos de relaxamento com uma vista única para a serra de Sintra.
Cave:
Amplo espaço destinado a arrumos.
Oportunidade de investimento: Com a sua localização estratégica, a poucos minutos das principais atrações turísticas de Sintra, esta moradia é ideal para quem procura investir em alojamento local. A crescente procura de turistas, que buscam uma experiência autêntica numa das vilas mais pitorescas de Portugal, assegura um excelente retorno financeiro.
Não perca a oportunidade de adquirir esta propriedade exclusiva, pronta para proporcionar uma experiência inesquecível no coração da romântica e histórica Vila de Sintra.
Contact
House 3 Bedrooms
Travassô e Óis da Ribeira, Águeda, Distrito de Aveiro
Remodelled · 360m²
With Garage
buy
265.000 €
MAKE THE BEST DEAL WITH US - NEGOCIÁVEL
3 bedroom Villa with 3 suites, generously sized, offering plenty of space to enjoy, fully equipped kitchen and guaranteed appliances until 2025.
In addition, the presence of several storage rooms that can be converted into an office is an additional advantage for those who need a workspace at home. This renovated and furnished House seems to be an excellent option for those looking for a spacious and comfortable home, ready to move in, completely modern and refined.
Located in Ois da Ribeira, a parish in the Águeda council where you can find leisure parks, being able to explore the area and enjoy panoramic views, enjoying outdoor meals in the midst of nature, offering a peaceful atmosphere and stunning landscapes by the river in Pateira de Fermentelos, you can also stimulate your physical activities with trails to explore, machines for physical activities, as well as parks for your children to play. For the more radical ones, you can also enjoy small journeys by car cross or jeep.
10 minutes away is Águeda known for its textile industry and its historical and architectural heritage, namely its parish church, its castle and its medieval bridge. The city is also known for its pottery tradition, with a wide variety of decorative and utilitarian pieces, currently much visited and known for the streets decorated with decorative umbrellas, from July to September The Umbrella Project and from November to January the biggest Santa Claus and the smallest in the world, you can enjoy the old Vouga train, where you will pass through breathtaking landscapes Águeda with a very welcoming center, with many services and commerce available 25 minutes from the Center of Aveiro, the famous Portuguese Venice.
3 Bedrooms Suites;
4wcs;
Living room;
Equipped kitchen;
Garage 3 cars;
Built-in closets;
Various Storage (Possibility Office);
Electric Blinds;
Central Heating;
Towel dryer;
Laundry;
Heating Pellettes;
Whirlpool bath;
Pre installation AC;
Heat recover;
Electric Gate;
Video Intercom.
House with quality restoration material, good thermal insulation with exterior hood.
We take care of your credit process, without bureaucracy, presenting the best solutions for each client.
Credit intermediary certified by Banco de Portugal under number 0001802.
We help you with the whole process! Contact us directly or leave your information and we’ll follow-up shortly
3 bedroom Villa with 3 suites, generously sized, offering plenty of space to enjoy, fully equipped kitchen and guaranteed appliances until 2025.
In addition, the presence of several storage rooms that can be converted into an office is an additional advantage for those who need a workspace at home. This renovated and furnished House seems to be an excellent option for those looking for a spacious and comfortable home, ready to move in, completely modern and refined.
Located in Ois da Ribeira, a parish in the Águeda council where you can find leisure parks, being able to explore the area and enjoy panoramic views, enjoying outdoor meals in the midst of nature, offering a peaceful atmosphere and stunning landscapes by the river in Pateira de Fermentelos, you can also stimulate your physical activities with trails to explore, machines for physical activities, as well as parks for your children to play. For the more radical ones, you can also enjoy small journeys by car cross or jeep.
10 minutes away is Águeda known for its textile industry and its historical and architectural heritage, namely its parish church, its castle and its medieval bridge. The city is also known for its pottery tradition, with a wide variety of decorative and utilitarian pieces, currently much visited and known for the streets decorated with decorative umbrellas, from July to September The Umbrella Project and from November to January the biggest Santa Claus and the smallest in the world, you can enjoy the old Vouga train, where you will pass through breathtaking landscapes Águeda with a very welcoming center, with many services and commerce available 25 minutes from the Center of Aveiro, the famous Portuguese Venice.
3 Bedrooms Suites;
4wcs;
Living room;
Equipped kitchen;
Garage 3 cars;
Built-in closets;
Various Storage (Possibility Office);
Electric Blinds;
Central Heating;
Towel dryer;
Laundry;
Heating Pellettes;
Whirlpool bath;
Pre installation AC;
Heat recover;
Electric Gate;
Video Intercom.
House with quality restoration material, good thermal insulation with exterior hood.
We take care of your credit process, without bureaucracy, presenting the best solutions for each client.
Credit intermediary certified by Banco de Portugal under number 0001802.
We help you with the whole process! Contact us directly or leave your information and we’ll follow-up shortly
Contact
House 4 Bedrooms
Fernão Ferro, Seixal, Distrito de Setúbal
Remodelled · 169m²
With Swimming Pool
buy
555.000 €
Dream villa in Fernão Ferro that offers an exceptional quality of life. Enjoy the best of both worlds in this magnificent villa in Fernão Ferro, where suburban tranquillity meets the convenience of quick access to Lisbon and the best beaches in Portugal (Costa da Caparica, Sesimbra and Arrábida). There are 169m2 distributed over two floors.
Lower Floor: 1 Bedroom, 1 Bathroom with Shower, Kitchen and Living Room in Open Space.
Upper Floor: 2 Regular Bedrooms, 1 Master Suite, 1 Bathroom with Shower, 1 Bathroom with Shower (Master Suite).
All bedrooms equipped with built-in wardrobes.
Lower Floor: 1 Bedroom, 1 Bathroom with Shower, Kitchen and Living Room in Open Space.
Upper Floor: 2 Regular Bedrooms, 1 Master Suite, 1 Bathroom with Shower, 1 Bathroom with Shower (Master Suite).
All bedrooms equipped with built-in wardrobes.
Contact
House 4 Bedrooms Duplex
Fernão Ferro, Seixal, Distrito de Setúbal
Remodelled · 181m²
With Garage
buy
575.000 €
Dream 4 bedroom villa with garage in Fernão Ferro that offers an exceptional quality of life.
Enjoy the best of both worlds in this magnificent villa in Fernão Ferro, where suburban tranquillity meets the convenience of quick access to Lisbon and the best beaches in Portugal (Costa da Caparica, Sesimbra and Arrábida).
There are 181m2 distributed over two floors.
Bedroom 14.75 m²
Bedroom 14.35 m²
Room 18.3 m²
Suite 19.45 m²
WC-3.5 m²
WC-6.4 m²
Bathroom 5.15 m²
Living room29 m²
Lower Floor: 1 Bedroom, 1 Bathroom with Shower, Kitchen and Living Room in Open Space.
Upper Floor: 2 Regular Bedrooms, 1 Suite, 1 Bathroom with Shower, 1 Bathroom with Shower (Suite).
All bedrooms equipped with built-in wardrobes.
Highlight for the intelligent systems that control lighting, air conditioning and security, personalising your comfort.
An exclusive opportunity for the most demanding.
Details of differentiated construction:
Iron and concrete construction with seismic guarantee
Evaluation of thermal with energy class A+
Central vacuum
Kitchen equipped with oven, hybrid induction hob that recognises the different types of pans, hidden extractor hood with remote control, oven with air fryer and microwave and dishwasher with WiFi
Ceilings insulated plasterboard with rock wool 5cm
Insulation of the boards with XPS on the outer roof 10cm being 2x5cm crossed, aerated concrete + bitumen and + 2 crossed screens being the last screen of shale.
Vinyl Bedroom Floor + 3mm Cork + Screed + Aerated Concrete
5 Air Conditioning Machines with WiFi and normal remote control and via mobile phone
Electric blinds with individual WiFi connection, with the possibility of opening and closing or scheduling also remotely via mobile phone
Living room and bedrooms with a lighting circuit with WiFi with control on the mobile phone
Circuit with socket for outdoor charging of electric cars
3 Toilet with shower and thermostatic shower taps with digital display of time counting temperature
300l water solar panels and WiFi control
Surveillance system with recording and with 4 cameras with night vision and accessible via mobile phone
Intrusion alarm with WiFi and controls, fire and temperature gauges in the various rooms
Electric entrance gates with remote control and WiFi control
PVC frames with double glazing and high security armoured entrance door
Interior doors and frames lacquered water-repellent mdf and magnetic lock
Concrete pool coated with mosaic tile and salt water system and automatic PH system with tank.
Enjoy the best of both worlds in this magnificent villa in Fernão Ferro, where suburban tranquillity meets the convenience of quick access to Lisbon and the best beaches in Portugal (Costa da Caparica, Sesimbra and Arrábida).
There are 181m2 distributed over two floors.
Bedroom 14.75 m²
Bedroom 14.35 m²
Room 18.3 m²
Suite 19.45 m²
WC-3.5 m²
WC-6.4 m²
Bathroom 5.15 m²
Living room29 m²
Lower Floor: 1 Bedroom, 1 Bathroom with Shower, Kitchen and Living Room in Open Space.
Upper Floor: 2 Regular Bedrooms, 1 Suite, 1 Bathroom with Shower, 1 Bathroom with Shower (Suite).
All bedrooms equipped with built-in wardrobes.
Highlight for the intelligent systems that control lighting, air conditioning and security, personalising your comfort.
An exclusive opportunity for the most demanding.
Details of differentiated construction:
Iron and concrete construction with seismic guarantee
Evaluation of thermal with energy class A+
Central vacuum
Kitchen equipped with oven, hybrid induction hob that recognises the different types of pans, hidden extractor hood with remote control, oven with air fryer and microwave and dishwasher with WiFi
Ceilings insulated plasterboard with rock wool 5cm
Insulation of the boards with XPS on the outer roof 10cm being 2x5cm crossed, aerated concrete + bitumen and + 2 crossed screens being the last screen of shale.
Vinyl Bedroom Floor + 3mm Cork + Screed + Aerated Concrete
5 Air Conditioning Machines with WiFi and normal remote control and via mobile phone
Electric blinds with individual WiFi connection, with the possibility of opening and closing or scheduling also remotely via mobile phone
Living room and bedrooms with a lighting circuit with WiFi with control on the mobile phone
Circuit with socket for outdoor charging of electric cars
3 Toilet with shower and thermostatic shower taps with digital display of time counting temperature
300l water solar panels and WiFi control
Surveillance system with recording and with 4 cameras with night vision and accessible via mobile phone
Intrusion alarm with WiFi and controls, fire and temperature gauges in the various rooms
Electric entrance gates with remote control and WiFi control
PVC frames with double glazing and high security armoured entrance door
Interior doors and frames lacquered water-repellent mdf and magnetic lock
Concrete pool coated with mosaic tile and salt water system and automatic PH system with tank.
Contact
Apartment 1 Bedroom +1
Jardim do Morro, Santa Marinha e São Pedro da Afurada, Vila Nova de Gaia, Distrito do Porto
Remodelled · 86m²
With Garage
buy
345.000 €
Apartamento bem localizado perto do Jardim do Morro, com 86,00 m², com cozinha totalmente equipada e área descoberta com jardim e anexo. Com acabamentos de excelente qualidade.
Próximo à principal zona turística da cidade de Gaia e do Porto, nas proximidades do Rio Douro, o empreendimento está a poucos do Mosteiro da Serra do Pilar.
Próximo à principal zona turística da cidade de Gaia e do Porto, nas proximidades do Rio Douro, o empreendimento está a poucos do Mosteiro da Serra do Pilar.
Está a poucos metros da estação de Metro Jardim do Morro em Vila Nova de Gaia, muito perto da Ponte D. Luís I.
Localiza-se junto ao tabuleiro superior da Ponte Luís I, junto à Serra do Pilar e ao Jardim do Morro. Fácil acesso ao teleférico de Vila Nova de Gaia que dá acesso ao Cais de Gaia.
Categoria Energética: A+
Mercados, Restaurantes, Transportes, atrações turísticas e toda a magia de viver na zona onde o mundo quer estar quando vem ao Porto.
O Jardim do Morro é um espaço verde democrático e bem frequentado na freguesia de Santa Marinha, em Vila Nova de Gaia, Portugal.
Localizado no sopé da Serra do Pilar, junto ao tabuleiro superior da Ponte D. Luís, constitui um magnífico miradouro para a zona histórica do Porto. Tem um lago, um coreto e uma vasta variedade de espécies vegetais, entre as quais se encontram 22 tílias alinhadas ao longo do tramo final da Avenida da República.
Desde então, o desenho pouco mudou apesar de em 2016 ser vizinho do metro e local de passagem de milhares de turistas.
O Jardim do Morro, em Gaia, foi requalificado durante o verão de 2016.
Financiamento Bancário:
A Habita é parceira de várias entidades financeiras, possibilitando a todos os seus clientes simulações gratuitas de Crédito à Habitação.
Marque a sua visita. (+ (telefone)
(email)
Próximo à principal zona turística da cidade de Gaia e do Porto, nas proximidades do Rio Douro, o empreendimento está a poucos do Mosteiro da Serra do Pilar.
Próximo à principal zona turística da cidade de Gaia e do Porto, nas proximidades do Rio Douro, o empreendimento está a poucos do Mosteiro da Serra do Pilar.
Está a poucos metros da estação de Metro Jardim do Morro em Vila Nova de Gaia, muito perto da Ponte D. Luís I.
Localiza-se junto ao tabuleiro superior da Ponte Luís I, junto à Serra do Pilar e ao Jardim do Morro. Fácil acesso ao teleférico de Vila Nova de Gaia que dá acesso ao Cais de Gaia.
Categoria Energética: A+
Mercados, Restaurantes, Transportes, atrações turísticas e toda a magia de viver na zona onde o mundo quer estar quando vem ao Porto.
O Jardim do Morro é um espaço verde democrático e bem frequentado na freguesia de Santa Marinha, em Vila Nova de Gaia, Portugal.
Localizado no sopé da Serra do Pilar, junto ao tabuleiro superior da Ponte D. Luís, constitui um magnífico miradouro para a zona histórica do Porto. Tem um lago, um coreto e uma vasta variedade de espécies vegetais, entre as quais se encontram 22 tílias alinhadas ao longo do tramo final da Avenida da República.
Desde então, o desenho pouco mudou apesar de em 2016 ser vizinho do metro e local de passagem de milhares de turistas.
O Jardim do Morro, em Gaia, foi requalificado durante o verão de 2016.
Financiamento Bancário:
A Habita é parceira de várias entidades financeiras, possibilitando a todos os seus clientes simulações gratuitas de Crédito à Habitação.
Marque a sua visita. (+ (telefone)
(email)
Contact
Apartment 1 Bedroom
Serra do Pilar, Santa Marinha e São Pedro da Afurada, Vila Nova de Gaia, Distrito do Porto
Remodelled · 55m²
With Garage
buy
249.000 €
1 bedroom flat, with excellent quality finishes and materials, equipped kitchen, very close to the metro, and close to the Douro River.
Excellent location, in an area full of commerce, services and transport.
It is located next to the upper deck of the Luís I Bridge, next to Serra do Pilar and Jardim do Morro. Easy access to the Vila Nova de Gaia cable car that gives access to the Gaia Pier.
Energy Rating: A+
Jardim do Morro is a democratic and well-frequented green space in the parish of Santa Marinha, in Vila Nova de Gaia, Portugal.
Since then, the design has changed little, despite the fact that in 2016 it was a neighbour of the metro and a place of passage for thousands of tourists.
Bank Financing:
Habita is a partner of several financial entities, enabling all its customers to have free simulations of Mortgage Loans.
Book your visit. (+ (phone hidden)
(email hidden)
Excellent location, in an area full of commerce, services and transport.
It is located next to the upper deck of the Luís I Bridge, next to Serra do Pilar and Jardim do Morro. Easy access to the Vila Nova de Gaia cable car that gives access to the Gaia Pier.
Energy Rating: A+
Jardim do Morro is a democratic and well-frequented green space in the parish of Santa Marinha, in Vila Nova de Gaia, Portugal.
Since then, the design has changed little, despite the fact that in 2016 it was a neighbour of the metro and a place of passage for thousands of tourists.
Bank Financing:
Habita is a partner of several financial entities, enabling all its customers to have free simulations of Mortgage Loans.
Book your visit. (+ (phone hidden)
(email hidden)
Contact
Town House 4 Bedrooms Duplex
Vila Nogueira de Azeitão, Azeitão (São Lourenço e São Simão), Setúbal, Distrito de Setúbal
Remodelled · 116m²
With Garage
buy
650.000 €
Designed so that you can enjoy comfort and quality in moments of rest and leisure, this exclusive 4 bedroom villa is located on a plot of land with 206.00 m² and with a privileged location in the centre of the traditional and charming Vila Nogueira de Azeitão.
Equipped with modern solutions that guarantee future owners all the convenience and comfort, this beautiful villa stands out for its sublime luminosity, coming from the glass roof, which allows the full passage of natural light into the interior of the environment, becoming a sustainable alternative to reduce excessive electricity consumption.
The villa consists of a beautiful open space kitchen of modern lines, fully equipped with top of the range appliances, where you will enjoy a fully functional island with cooktop and hood built into the ceiling, characterised by its elegance and adaptability, resulting in a bright and harmonious environment. The dining room is integrated into the living room with LED crown moulding throughout, a personalised toilet and a comfortable suite with built-in wardrobe and double-glazed tilt-and-turn window doors that lead us to the outdoor space.
A design staircase with natural wood steps gives us access to the upper floor, where the most private area of the house is located. Here, you will find three charming bedrooms, one of which is a luxurious and spacious master suite with a walk-in closet and a pleasant covered balcony with unobstructed views of a square. In addition, there is a bathroom with a shower that serves the other bedrooms, one of which also has a balcony and a pergola, adding immediate value to the architectural ensemble. There is also a very elegant corridor with a glass railing, which gives the space a sophisticated and airy air.
In the outdoor area we can enjoy two fronts, both with gardens covered by synthetic grass of excellent quality, porch and a box garage that can be used as an office, storage or even laundry depending on the needs of the family.
Among the equipment we highlight armoured doors, automatic gates, video intercom, electric shutters, air conditioning, PVC frames and double glazing, American combined....
This villa is not just a house, it is an experience, an invitation to life lived with passion, elegance and sophistication.
Are you ready to fall in love?
Close to shops and services, squares, paddle tennis court, municipal swimming pool, quick access to public transport and hypermarkets, access to motorways, it is also very close to the José Maria da Fonseca and Bacalhôa wineries, 10 minutes from the Serra da Arrábida where the most beautiful beaches in Europe are located, including the award-winning Galápos beach, just 35 minutes from Lisbon and 40 minutes from the International Airport.
Make this property your home and live in your holiday home all year round, book your visit now!
Equipped with modern solutions that guarantee future owners all the convenience and comfort, this beautiful villa stands out for its sublime luminosity, coming from the glass roof, which allows the full passage of natural light into the interior of the environment, becoming a sustainable alternative to reduce excessive electricity consumption.
The villa consists of a beautiful open space kitchen of modern lines, fully equipped with top of the range appliances, where you will enjoy a fully functional island with cooktop and hood built into the ceiling, characterised by its elegance and adaptability, resulting in a bright and harmonious environment. The dining room is integrated into the living room with LED crown moulding throughout, a personalised toilet and a comfortable suite with built-in wardrobe and double-glazed tilt-and-turn window doors that lead us to the outdoor space.
A design staircase with natural wood steps gives us access to the upper floor, where the most private area of the house is located. Here, you will find three charming bedrooms, one of which is a luxurious and spacious master suite with a walk-in closet and a pleasant covered balcony with unobstructed views of a square. In addition, there is a bathroom with a shower that serves the other bedrooms, one of which also has a balcony and a pergola, adding immediate value to the architectural ensemble. There is also a very elegant corridor with a glass railing, which gives the space a sophisticated and airy air.
In the outdoor area we can enjoy two fronts, both with gardens covered by synthetic grass of excellent quality, porch and a box garage that can be used as an office, storage or even laundry depending on the needs of the family.
Among the equipment we highlight armoured doors, automatic gates, video intercom, electric shutters, air conditioning, PVC frames and double glazing, American combined....
This villa is not just a house, it is an experience, an invitation to life lived with passion, elegance and sophistication.
Are you ready to fall in love?
Close to shops and services, squares, paddle tennis court, municipal swimming pool, quick access to public transport and hypermarkets, access to motorways, it is also very close to the José Maria da Fonseca and Bacalhôa wineries, 10 minutes from the Serra da Arrábida where the most beautiful beaches in Europe are located, including the award-winning Galápos beach, just 35 minutes from Lisbon and 40 minutes from the International Airport.
Make this property your home and live in your holiday home all year round, book your visit now!
Contact
House 6 Bedrooms Duplex
Aroeira, Charneca de Caparica e Sobreda, Almada, Distrito de Setúbal
Remodelled · 265m²
With Garage
buy
1.490.000 €
6 bedroom villa with pool and garden.
Located in an area surrounded by other villas, next to the Herdade da Aroeira, less than 5 minutes from the best known beaches of one of the best areas to live in the country.
The villa is structured on a plot of land with 800 sqm, has a construction area of 265 sqm.
The outdoor space is extremely spacious, with an excellent sun exposure, has a social / leisure area with swimming pool. On the side it has a garage and outdoor parking for more cars.
Inside, the villa has a living room, dining room and kitchen with open-space and 4 suites with walk-closet.
This is an excellent investment!
Formed in 2015, UrHome Portugal is a company with 6 years of experience in international investment in boosting the Portuguese real estate market. We focus on real estate consulting so that we can assist our clients in finding the best investment for their goals and needs.
Real estate investment, through programs like the Gold Visa and the Non-Habitual Resident - in properties for vacation or second home - is a strategic decision that requires a deep knowledge of the Portuguese market, which we can provide.
At UrHome Portugal we develop an exclusive range of real estate and marketing services, advising national and international clients for luxury properties and investments within Portugal.
Located in an area surrounded by other villas, next to the Herdade da Aroeira, less than 5 minutes from the best known beaches of one of the best areas to live in the country.
The villa is structured on a plot of land with 800 sqm, has a construction area of 265 sqm.
The outdoor space is extremely spacious, with an excellent sun exposure, has a social / leisure area with swimming pool. On the side it has a garage and outdoor parking for more cars.
Inside, the villa has a living room, dining room and kitchen with open-space and 4 suites with walk-closet.
This is an excellent investment!
Formed in 2015, UrHome Portugal is a company with 6 years of experience in international investment in boosting the Portuguese real estate market. We focus on real estate consulting so that we can assist our clients in finding the best investment for their goals and needs.
Real estate investment, through programs like the Gold Visa and the Non-Habitual Resident - in properties for vacation or second home - is a strategic decision that requires a deep knowledge of the Portuguese market, which we can provide.
At UrHome Portugal we develop an exclusive range of real estate and marketing services, advising national and international clients for luxury properties and investments within Portugal.
Contact
Apartment 4 Bedrooms
Águas Livres, Amadora, Distrito de Lisboa
Remodelled · 147m²
With Garage
buy
515.000 €
4 bedroom flat in Amadora, in an excellent location. Come and live very close to Lisbon but in the tranquillity of a calm and quiet area very well served by services, supermarkets, gardens and shops.
Located on the 5th floor, this flat has excellent light and good air circulation. Double-glazed windows, floor-to-ceiling balconies in the living room and one bedroom.
The kitchen is fully equipped and all the spaces have been designed with the neutrality of a blank canvas, so you can let your imagination flow and decorate to your heart’s content!
The building is new, has a car park and excellent access to the main roads.
The parish of Águas Livres is located in the south of the municipality of Amadora and includes the agglomerations of Buraca, Damaia de Cima, Damaia de Baixo and Reboleira Sul. It covers around 2.21 square kilometres and is the second most populous parish in the municipality of Amadora
Full of green spaces designed for the leisure of its inhabitants, the most notable are the 25 de Abril garden and the Atalaia garden, both with playgrounds, the Aromas garden, which, having been renovated in 2004, consists of a pedestrian boulevard, a traditional games area, a picnic area and a car park.
Inaugurated in August 2017, the Neudel Urban Park is committed to recreation and leisure. In this park, there are spaces for games and exhibition and leisure situations, including a multifunctional building, children’s equipment, fountains and water mirrors, a terrace, garden terraces, a kiosk, among others.
The parish also has an excellent public transport network, shops, services and a school network, including the Damaia, D. João V and Dr Azevedo Neves school groups
Located on the 5th floor, this flat has excellent light and good air circulation. Double-glazed windows, floor-to-ceiling balconies in the living room and one bedroom.
The kitchen is fully equipped and all the spaces have been designed with the neutrality of a blank canvas, so you can let your imagination flow and decorate to your heart’s content!
The building is new, has a car park and excellent access to the main roads.
The parish of Águas Livres is located in the south of the municipality of Amadora and includes the agglomerations of Buraca, Damaia de Cima, Damaia de Baixo and Reboleira Sul. It covers around 2.21 square kilometres and is the second most populous parish in the municipality of Amadora
Full of green spaces designed for the leisure of its inhabitants, the most notable are the 25 de Abril garden and the Atalaia garden, both with playgrounds, the Aromas garden, which, having been renovated in 2004, consists of a pedestrian boulevard, a traditional games area, a picnic area and a car park.
Inaugurated in August 2017, the Neudel Urban Park is committed to recreation and leisure. In this park, there are spaces for games and exhibition and leisure situations, including a multifunctional building, children’s equipment, fountains and water mirrors, a terrace, garden terraces, a kiosk, among others.
The parish also has an excellent public transport network, shops, services and a school network, including the Damaia, D. João V and Dr Azevedo Neves school groups
Contact
Detached House 6 Bedrooms Triplex
Bacelos, São João Baptista e Santa Maria dos Olivais, Tomar, Distrito de Santarém
Remodelled · 279m²
With Garage
buy
525.000 €
I present to you the Capitulo House, a villa that maintains the typical Portuguese design, but which has been completely remodelled and renovated inside in a modern style.
One of the few homes available on the market today with an A+ energy rating!
This excellent villa consists of 3 floors: basement, ground floor and ground floor.
In the basement you are greeted by a garage with space for two cars and with installation for electric charging (charging station for electric car), a spacious living room with fireplace in open space with pre-installation for a kitchen, a bedroom and a bathroom with shower, access to the ground floor can be made from the inside by stairs or from the outside through the main entrance.
On this floor you will find a large living room overlooking the Castle and Convent of Tomar, have you ever imagined being able to have breakfast daily contemplating this beautiful view.
One bedroom, one bathroom with a shower, and a kitchen equipped with a refrigerator, oven, microwave, silestone worktop, extractor fan, gas hob, washing machine, and dishwasher. The kitchen gives access to the terrace which is also the barbecue area and engine room.
Going up to the ground floor you will find a suite, two bedrooms with built-in wardrobes and two bedrooms without wardrobes, a bathroom with shower, 4 of the 5 bedrooms have a balcony.
The entire villa has pellet central heating and all blinds are electric and work with Wi-fi.
With a privileged location, in a quiet area just a few minutes from the historic centre and close to all kinds of services, shops and supermarkets.
Don’t wait any longer and come and see this fabulous and spacious villa! It’s only when we’re in the house that we realise how much it has to offer and the potential to be your new home. Where there is no shortage of space to receive your family, your friends, on a Sunday barbecue or transform the basement room into a home cinema, the options are endless, let your imagination run wild, because you will not lack space.
Don’t miss this opportunity! See you soon!
LOCATION:
26 Min from Torres Novas (28.6 km);
23 min from Entroncamento (24.7 km);
31 min from Fátima (31.4 km);
49 min from Leiria (71 km);
1h35min from Lisbon (139 km);
___
We know that buying or selling a property is always an important decision and that’s why we are here to make this process as simple and safe as possible.
We want your only concern to be just enjoying your new home.
We will be by your side every step of the way and with us, you can take care of the entire process, from start to finish. We provide a complete and personalised service, with comprehensive solutions for all your needs in the real estate market.
Do you want to remodel or build your dream home? We help turn the dream into reality.
We work with trusted partners to ensure your new home is exactly as you envisioned it.
Are you thinking of swapping houses? Exchange? Do you need to sell in order to buy?
Yes, there is a solution! And we are ready to find the right solution for your needs.
In addition, we provide a moving service with exclusive advantages for our customers. Save time and money by choosing us to manage your house move.
RB Real Estate simple, transparent and personalised solutions.
Visit us and discover everything we can do for you.
One of the few homes available on the market today with an A+ energy rating!
This excellent villa consists of 3 floors: basement, ground floor and ground floor.
In the basement you are greeted by a garage with space for two cars and with installation for electric charging (charging station for electric car), a spacious living room with fireplace in open space with pre-installation for a kitchen, a bedroom and a bathroom with shower, access to the ground floor can be made from the inside by stairs or from the outside through the main entrance.
On this floor you will find a large living room overlooking the Castle and Convent of Tomar, have you ever imagined being able to have breakfast daily contemplating this beautiful view.
One bedroom, one bathroom with a shower, and a kitchen equipped with a refrigerator, oven, microwave, silestone worktop, extractor fan, gas hob, washing machine, and dishwasher. The kitchen gives access to the terrace which is also the barbecue area and engine room.
Going up to the ground floor you will find a suite, two bedrooms with built-in wardrobes and two bedrooms without wardrobes, a bathroom with shower, 4 of the 5 bedrooms have a balcony.
The entire villa has pellet central heating and all blinds are electric and work with Wi-fi.
With a privileged location, in a quiet area just a few minutes from the historic centre and close to all kinds of services, shops and supermarkets.
Don’t wait any longer and come and see this fabulous and spacious villa! It’s only when we’re in the house that we realise how much it has to offer and the potential to be your new home. Where there is no shortage of space to receive your family, your friends, on a Sunday barbecue or transform the basement room into a home cinema, the options are endless, let your imagination run wild, because you will not lack space.
Don’t miss this opportunity! See you soon!
LOCATION:
26 Min from Torres Novas (28.6 km);
23 min from Entroncamento (24.7 km);
31 min from Fátima (31.4 km);
49 min from Leiria (71 km);
1h35min from Lisbon (139 km);
___
We know that buying or selling a property is always an important decision and that’s why we are here to make this process as simple and safe as possible.
We want your only concern to be just enjoying your new home.
We will be by your side every step of the way and with us, you can take care of the entire process, from start to finish. We provide a complete and personalised service, with comprehensive solutions for all your needs in the real estate market.
Do you want to remodel or build your dream home? We help turn the dream into reality.
We work with trusted partners to ensure your new home is exactly as you envisioned it.
Are you thinking of swapping houses? Exchange? Do you need to sell in order to buy?
Yes, there is a solution! And we are ready to find the right solution for your needs.
In addition, we provide a moving service with exclusive advantages for our customers. Save time and money by choosing us to manage your house move.
RB Real Estate simple, transparent and personalised solutions.
Visit us and discover everything we can do for you.
Contact
House 4 Bedrooms +1
Alcoitão, Alcabideche, Cascais, Distrito de Lisboa
Remodelled · 180m²
With Garage
buy
1.100.000 €
ARE YOU LOOKING FOR CONTEMPORARY DETACHED HOUSE IN ALCABIDECHE?
Currently rented with good profitability
This well-located villa with excellent access is what you are looking for!
Construction in hood-coated masonry.
The areas of this dream villa are distributed as follows:
Ground floor :
Hall 3.72 m2 , Living room 36m2 with fireplace with access to a shed 11.18m2 where you can have outdoor meals
WC 2.90m2
Fully equipped 12.66m2 kitchen with AEG appliances
Office/Bedroom 10m2
Floor 1
1 Master suite with dressing room 18.70m2 wc 5.07m2 with access to a balcony 6.18m2
2 Suite 13m2 with walking closet and bathroom 3.90m2 with access to a balcony 5.15m2 shared with another suite
Two Suites 13m2 and 11.36m2 with access to a balcony 8.67m2 with shared bathroom 4.90m2
Floor -1
Laundry Area
Swimming pool 18.56m2 with deck/solarium
Garden
Garage 64m2 with laundry area 6.74m2
2 solar panels 300L
Solar orientation East/West/South
The entire villa has excellent natural light
C.E - A+
L.U 28/2024
Contact us for more information or to schedule a visit
Currently rented with good profitability
This well-located villa with excellent access is what you are looking for!
Construction in hood-coated masonry.
The areas of this dream villa are distributed as follows:
Ground floor :
Hall 3.72 m2 , Living room 36m2 with fireplace with access to a shed 11.18m2 where you can have outdoor meals
WC 2.90m2
Fully equipped 12.66m2 kitchen with AEG appliances
Office/Bedroom 10m2
Floor 1
1 Master suite with dressing room 18.70m2 wc 5.07m2 with access to a balcony 6.18m2
2 Suite 13m2 with walking closet and bathroom 3.90m2 with access to a balcony 5.15m2 shared with another suite
Two Suites 13m2 and 11.36m2 with access to a balcony 8.67m2 with shared bathroom 4.90m2
Floor -1
Laundry Area
Swimming pool 18.56m2 with deck/solarium
Garden
Garage 64m2 with laundry area 6.74m2
2 solar panels 300L
Solar orientation East/West/South
The entire villa has excellent natural light
C.E - A+
L.U 28/2024
Contact us for more information or to schedule a visit
Contact
Apartment 3 Bedrooms
Carcavelos e Parede, Cascais, Distrito de Lisboa
Remodelled · 153m²
With Garage
buy
1.000.000 €
Excellent 3 bedroom flat located in a privileged location in Carcavelos, fully refurbished with modern and elegant design, excellent natural light, private parking and close to 10 minutes from Carcavelos Beach.
This extraordinary flat offers an unparalleled living experience, combining luxury and convenience in every detail. Upon entering, we find a spacious entrance hall with a large closet. The guest bathroom is discreetly positioned, offering practicality without compromising design.
The living room is a space truly flooded with natural light and the green of the towering trees that enter through the glass doors that lead to the large main balcony where you can enjoy the outdoors and enjoy the view.
The contemporary, fully equipped kitchen design is an invitation to culinary creativity and shared moments. In addition to having excellent luminosity reflected by the glass door that gives access to the second balcony of the flat.
Consisting of two bedrooms and a suite with access to the main balcony located in an area reserved for the other spaces of the house that also has a bathroom, providing maximum privacy. All rooms have generous walk-in closets, maintaining comfort and space.
This flat is inserted in a building consisting of 5 fractions. The property includes a private garage for each flat, air conditioning system with independent regulation, water heating with solar panels, integrated alarm system, high security armoured door providing tranquillity and convenience.
Located in a privileged area of the centre of Carcavelos, with excellent access to the main highways and other mobility services, parking nearby, close to several leisure areas, the sea and with multiple choice of national and international schools.
Excellent opportunity for the modern family that knows the true meaning of living in comfort and exclusivity! Don’t waste time, schedule a visit with me now!
BL117
This extraordinary flat offers an unparalleled living experience, combining luxury and convenience in every detail. Upon entering, we find a spacious entrance hall with a large closet. The guest bathroom is discreetly positioned, offering practicality without compromising design.
The living room is a space truly flooded with natural light and the green of the towering trees that enter through the glass doors that lead to the large main balcony where you can enjoy the outdoors and enjoy the view.
The contemporary, fully equipped kitchen design is an invitation to culinary creativity and shared moments. In addition to having excellent luminosity reflected by the glass door that gives access to the second balcony of the flat.
Consisting of two bedrooms and a suite with access to the main balcony located in an area reserved for the other spaces of the house that also has a bathroom, providing maximum privacy. All rooms have generous walk-in closets, maintaining comfort and space.
This flat is inserted in a building consisting of 5 fractions. The property includes a private garage for each flat, air conditioning system with independent regulation, water heating with solar panels, integrated alarm system, high security armoured door providing tranquillity and convenience.
Located in a privileged area of the centre of Carcavelos, with excellent access to the main highways and other mobility services, parking nearby, close to several leisure areas, the sea and with multiple choice of national and international schools.
Excellent opportunity for the modern family that knows the true meaning of living in comfort and exclusivity! Don’t waste time, schedule a visit with me now!
BL117
Contact
Semi-Detached 4 Bedrooms Duplex
Amora, Seixal, Distrito de Setúbal
Remodelled · 137m²
With Garage
buy
515.000 €
Moradia Geminada Luxo T4 | Quinta do Fanqueiro - Foros de Amora | Lote 252 m2 | Piscina | Perto das Praias
Moradia de arquitectura moderna de 2 pisos com excelente exposição solar.
Esta moradia divide se da seguinte forma:
Rés de chão:
Hall de entrada que diverge para as diferentes divisões;
Quarto ou escritório virado para a parte da frente da moradia com roupeiro;
Casa de banho completa com base de duche de apoio ao rés de chão;
Sala aberta em open space para a cozinha, proporcionando um ambiente amplo e moderno. A sala tem lareira com recuperador de calor.
A cozinha encontra se totalmente equipada com forno, placa de indução, exaustor, frigorifico, congelador, máquina de loiça., com espaço ideal para momentos de convívio e lazer principalmente no inverno, porque da Primavera ao Outono pode usufruir do espaço exterior que possui churrasqueira e piscina.
Subindo ao piso superior, encontramos um corredor que diverge para os três quartos todos com roupeiro e varandas. Um dos quartos é uma suite com Wc completo e closet.
Casas de banho de serviço aos quartos equipada com base de duche e loiças suspensas, tal como as outras.
A área exterior possui piscina, churrasqueira tal como anteriormente já frisado. Ainda zona de lavandaria com instalação para duas máquinas de lavar roupa e de secar roupa.
Lugar de estacionamento
Equipamento:
Esta moradia em fase de acabamento destaca-se pela construção de alta qualidade e acabamentos. Isolamento exterior com blocos térmicos e forrada a CAPOTO. A moradia está equipada com uma variedade de comodidades de última geração, incluindo, alarme, pré-instalação ar condicionado, pré-instalação bomba de calor, aspiração central, pré-instalação vídeo vigilância, video-porteiro.
Caixilharia em PVC Oscilo batente com vidros duplos e corte térmico com estores elétricos, painel solar de aquecimento de águas, alarme, Portões elétricos e porta de entrada em PVC.
Localização:
Localizada nos Foros de Amora, esta moradia oferece uma excelente combinação de tranquilidade e conveniência. Sua proximidade com todo o comercio, serviços e escolas, transportes públicos não falando do acesso ás a autoestradas, nomeadamente à A33 nas imediações.
Acessos:
A 10 minutos das praias da Fonte da Telha e Costa da Caparica. Apenas 5 minutos do campo de golf da Aroeira para os amantes do golfe.
Certificação energética A+
OBS: A escritura será oferta apenas a de compra e venda e apenas a clientes compradores da Medisonho.
Venha visitar o seu Imóvel, a menos de 5 minutos da praia da Fonte da Telha.
A informação disponibilizada, não dispensa a sua confirmação nem pode ser considerada vinculativa, não dispensando a sua confirmação através de visita ao imóvel.
Tratamos do seu financiamento sem custos adicionais, trabalhamos diariamente com todas as entidades bancárias de forma a garantir a melhor solução de crédito habitação para si de forma gratuita.
Moradia de arquitectura moderna de 2 pisos com excelente exposição solar.
Esta moradia divide se da seguinte forma:
Rés de chão:
Hall de entrada que diverge para as diferentes divisões;
Quarto ou escritório virado para a parte da frente da moradia com roupeiro;
Casa de banho completa com base de duche de apoio ao rés de chão;
Sala aberta em open space para a cozinha, proporcionando um ambiente amplo e moderno. A sala tem lareira com recuperador de calor.
A cozinha encontra se totalmente equipada com forno, placa de indução, exaustor, frigorifico, congelador, máquina de loiça., com espaço ideal para momentos de convívio e lazer principalmente no inverno, porque da Primavera ao Outono pode usufruir do espaço exterior que possui churrasqueira e piscina.
Subindo ao piso superior, encontramos um corredor que diverge para os três quartos todos com roupeiro e varandas. Um dos quartos é uma suite com Wc completo e closet.
Casas de banho de serviço aos quartos equipada com base de duche e loiças suspensas, tal como as outras.
A área exterior possui piscina, churrasqueira tal como anteriormente já frisado. Ainda zona de lavandaria com instalação para duas máquinas de lavar roupa e de secar roupa.
Lugar de estacionamento
Equipamento:
Esta moradia em fase de acabamento destaca-se pela construção de alta qualidade e acabamentos. Isolamento exterior com blocos térmicos e forrada a CAPOTO. A moradia está equipada com uma variedade de comodidades de última geração, incluindo, alarme, pré-instalação ar condicionado, pré-instalação bomba de calor, aspiração central, pré-instalação vídeo vigilância, video-porteiro.
Caixilharia em PVC Oscilo batente com vidros duplos e corte térmico com estores elétricos, painel solar de aquecimento de águas, alarme, Portões elétricos e porta de entrada em PVC.
Localização:
Localizada nos Foros de Amora, esta moradia oferece uma excelente combinação de tranquilidade e conveniência. Sua proximidade com todo o comercio, serviços e escolas, transportes públicos não falando do acesso ás a autoestradas, nomeadamente à A33 nas imediações.
Acessos:
A 10 minutos das praias da Fonte da Telha e Costa da Caparica. Apenas 5 minutos do campo de golf da Aroeira para os amantes do golfe.
Certificação energética A+
OBS: A escritura será oferta apenas a de compra e venda e apenas a clientes compradores da Medisonho.
Venha visitar o seu Imóvel, a menos de 5 minutos da praia da Fonte da Telha.
A informação disponibilizada, não dispensa a sua confirmação nem pode ser considerada vinculativa, não dispensando a sua confirmação através de visita ao imóvel.
Tratamos do seu financiamento sem custos adicionais, trabalhamos diariamente com todas as entidades bancárias de forma a garantir a melhor solução de crédito habitação para si de forma gratuita.
Contact
House 3 Bedrooms +1
Óis da Ribeira, Travassô e Óis da Ribeira, Águeda, Distrito de Aveiro
Remodelled · 380m²
buy
278.000 €
Moradia T3, composta por 3 suites, garagem e arrumo, aquecimento central a pallets, com a possibilidade de ficar mobilada.
Contact
House 3 Bedrooms
Campanhã, Porto, Distrito do Porto
Remodelled · 262m²
buy
1.480.000 €
Detached T4 house with contemporary architecture, easily recognized by its non-linear and unadorned structures. Unlike other styles of architecture, it is not associated with a movement or a set of patterns.
It uses non-conventional construction materials and coatings. For example, we have: concrete, exposed brick, metals, among others.
A contemporary architectural style, which is not only concerned with offering beauty, but also with issues such as sustainability, offering functionality combined with integration with nature.
The interior and exterior openings are large and multiple, giving it excellent natural light and panoramic views over the city and the river. This ensures an increased connection with nature and keeps the environment airy. The torn windows are also responsible for providing a mix between internal and external limits.
The house is located on a 583m2 plot of land and has a gross construction area of 336.5m2. It is developed over 2 floors, and its interior consists of (see plan):
- Entrance hall;
- Common room;
- Kitchen;
- Laundry;
- Social WC;
- 3 suites;
- 1 bedroom/office.
Outside, there is a fantastic leisure space with a swimming pool and barbecue area, with unchanging views over downtown Porto and the Douro River.
It has an outdoor garage for 1/2 cars.
#ref: 116700
It uses non-conventional construction materials and coatings. For example, we have: concrete, exposed brick, metals, among others.
A contemporary architectural style, which is not only concerned with offering beauty, but also with issues such as sustainability, offering functionality combined with integration with nature.
The interior and exterior openings are large and multiple, giving it excellent natural light and panoramic views over the city and the river. This ensures an increased connection with nature and keeps the environment airy. The torn windows are also responsible for providing a mix between internal and external limits.
The house is located on a 583m2 plot of land and has a gross construction area of 336.5m2. It is developed over 2 floors, and its interior consists of (see plan):
- Entrance hall;
- Common room;
- Kitchen;
- Laundry;
- Social WC;
- 3 suites;
- 1 bedroom/office.
Outside, there is a fantastic leisure space with a swimming pool and barbecue area, with unchanging views over downtown Porto and the Douro River.
It has an outdoor garage for 1/2 cars.
#ref: 116700
Contact
House 4 Bedrooms
Magoito (São João das Lampas), São João das Lampas e Terrugem, Sintra, Distrito de Lisboa
Remodelled · 216m²
With Garage
buy
1.400.000 €
MORADIA T4 EM S. JOÃO DAS LAMPAS EM CONDOMÍNIO FECHADO.
VENHA CONHECER ESTA MORADIA T4 COMO NOVA COM VISTA PARA A SERRA DE SINTRA E MAR
Se procura:
- Piscina privativa
- Vistas incríveis desafogadas e com mar ao fundo
- Moradia Moderna
- Jardim Privativo
- Pequeno condomínio familiar
- Boa garagem
Então não espere mais, agende a sua visita de imediato.
Ao conhecer esta Moradia Tipologia T4 vai encontrar num lote de 308m2 um imóvel com 216m2 privativos e uma Smart home onde vai poder controlar sua casa através do seu telemóvel ou tablet. capaz de controlar totalmente todos os equipamentos por app ou assistente de voz (automatismos baseadas nas rotinas das pessoas que vivem na casa)
A uma distância apenas de 5km da praia do Magoito numa pequena aldeia vai encontrar um condomínio muito familiar construído em 2021.
Dotado de uma enorme garagem 128m2 para 4 carros mais motas/ lavandaria / zona de jogos,
Piso térreo com logradouro privativo 350m2 , com piscina e jardim com painel de fundo com o mar do Magoito, casa de banho social, cozinha 18m2 em open space totalmente equipada com península para uma sala 43m2 muito convidativa para receber toda sua família e amigos. Neste piso ainda tem um quarto completo em suite 13m2 que atualmente serve de escritório
Piso 1: dois quartos 13m2 e 23m2 com apoio de uma casa de banho e uma suite completa 23m2 com uma terceira casa de banho completa. Master suite 23m2 com muita arrumação em roupeiros e uma boa varanda onde simplesmente pode agradecer a chegada de mais um pôr do sol enquanto bebe uma taça de vinho diretamente do seu quarto.
Esta moradia ainda possui o seguinte equipamento :
Ar condicionado, Estores eléctricos PVC, janelas térmicas de alto desempenho, Vídeo Porteiro, Portões Automáticos , Jardim com rega automática controlada por aplicação no telemóvel , Forrada a Capoto e Painéis solares para aquecimento de água com capacidade de 500 litros
Do que está à espera ? Tem todos os ingredientes para ser a casa com que sempre sonhou. Posso lhe garantir que se gostar tanto como nós gostamos vai ser amor à primeira vista.
VENHA CONHECER ESTA MORADIA T4 COMO NOVA COM VISTA PARA A SERRA DE SINTRA E MAR
Se procura:
- Piscina privativa
- Vistas incríveis desafogadas e com mar ao fundo
- Moradia Moderna
- Jardim Privativo
- Pequeno condomínio familiar
- Boa garagem
Então não espere mais, agende a sua visita de imediato.
Ao conhecer esta Moradia Tipologia T4 vai encontrar num lote de 308m2 um imóvel com 216m2 privativos e uma Smart home onde vai poder controlar sua casa através do seu telemóvel ou tablet. capaz de controlar totalmente todos os equipamentos por app ou assistente de voz (automatismos baseadas nas rotinas das pessoas que vivem na casa)
A uma distância apenas de 5km da praia do Magoito numa pequena aldeia vai encontrar um condomínio muito familiar construído em 2021.
Dotado de uma enorme garagem 128m2 para 4 carros mais motas/ lavandaria / zona de jogos,
Piso térreo com logradouro privativo 350m2 , com piscina e jardim com painel de fundo com o mar do Magoito, casa de banho social, cozinha 18m2 em open space totalmente equipada com península para uma sala 43m2 muito convidativa para receber toda sua família e amigos. Neste piso ainda tem um quarto completo em suite 13m2 que atualmente serve de escritório
Piso 1: dois quartos 13m2 e 23m2 com apoio de uma casa de banho e uma suite completa 23m2 com uma terceira casa de banho completa. Master suite 23m2 com muita arrumação em roupeiros e uma boa varanda onde simplesmente pode agradecer a chegada de mais um pôr do sol enquanto bebe uma taça de vinho diretamente do seu quarto.
Esta moradia ainda possui o seguinte equipamento :
Ar condicionado, Estores eléctricos PVC, janelas térmicas de alto desempenho, Vídeo Porteiro, Portões Automáticos , Jardim com rega automática controlada por aplicação no telemóvel , Forrada a Capoto e Painéis solares para aquecimento de água com capacidade de 500 litros
Do que está à espera ? Tem todos os ingredientes para ser a casa com que sempre sonhou. Posso lhe garantir que se gostar tanto como nós gostamos vai ser amor à primeira vista.
Contact
House 4 Bedrooms
Quinta Valadares , Corroios, Seixal, Distrito de Setúbal
Remodelled · 142m²
With Garage
buy
750.000 €
ARE YOU LOOKING FOR A 4 BEDROOM VILLA (3 SUITES) in the area of Marisol / Quinta de Valadares nova?
Come and see this Villa with 4 Bedrooms, Swimming Pool and Garage.
Ready by Easter 2024.
The villa consists of 2 floors and an outdoor area consisting of the following areas:
FLOOR 0:
Living room 37.71m2 in open space with kitchen 10m2 which gives amplitude of 48m2 direct to garden and pool.
Laundry 3.17m2
1 Bedroom 10.21m2 with Wardrobe
WC 3.22m2
FLOOR 1 (3 SUITES):
1 Bedroom 16.81m2
1 Bedroom 16.18m2
1 Bedroom 12.44m2
Closet 3.12m2
3 WC’s (5.8m2, 3.74m2 and 3.41m2)
Circulation Area 6.17m2
EXTERIOR:
SWIMMING POOL with 24.5m2, in canvas equipped with chlorine treatment system
GARDEN Area / Green Spaces 124.75m2
GARAGE for 2 cars with Charging for electric vehicles.
Complete surveillance system with alarm and CCTV.
House equipped with state-of-the-art technology,
Air conditioning
Fully equipped kitchen.
Located in Quinta de Valadares, close to the main road accesses, Commerce and Service as well as a few minutes from the beaches.
For more information, please contact our Lisbon store or send a contact request.
Come and see this Villa with 4 Bedrooms, Swimming Pool and Garage.
Ready by Easter 2024.
The villa consists of 2 floors and an outdoor area consisting of the following areas:
FLOOR 0:
Living room 37.71m2 in open space with kitchen 10m2 which gives amplitude of 48m2 direct to garden and pool.
Laundry 3.17m2
1 Bedroom 10.21m2 with Wardrobe
WC 3.22m2
FLOOR 1 (3 SUITES):
1 Bedroom 16.81m2
1 Bedroom 16.18m2
1 Bedroom 12.44m2
Closet 3.12m2
3 WC’s (5.8m2, 3.74m2 and 3.41m2)
Circulation Area 6.17m2
EXTERIOR:
SWIMMING POOL with 24.5m2, in canvas equipped with chlorine treatment system
GARDEN Area / Green Spaces 124.75m2
GARAGE for 2 cars with Charging for electric vehicles.
Complete surveillance system with alarm and CCTV.
House equipped with state-of-the-art technology,
Air conditioning
Fully equipped kitchen.
Located in Quinta de Valadares, close to the main road accesses, Commerce and Service as well as a few minutes from the beaches.
For more information, please contact our Lisbon store or send a contact request.
Contact
Semi-Detached House 4 Bedrooms Duplex
Silveiro, Oiã, Oliveira do Bairro, Distrito de Aveiro
Remodelled · 168m²
With Garage
buy
308.000 €
This 4 bedroom villa in Oliveira do Bairro, Oiã offers the quality that any of us are looking for, just 12 minutes from Aveiro. On a plot of more than 400 m2, the villa has more than 200m2 x 2 floors.
When you arrive at the house, you will find access to the garage and access to the property through a garden when you open the gates.
It enters the wonderful living room with large shutters where it allows the sun to enter all day, it has a fireplace with stove for all rooms, namely bathrooms, followed by a large hall with access to a storage space, the garage, the stairs that takes us to the 1st floor, to a bedroom and full bathroom still to the spectacular new kitchen with another 9 years warranty enjoys a hob, oven, extractor fan, dishwasher all Blay brand and with a warranty of over 9 years too, the kitchen gives access to the outdoor space that is under refurbishment, benefits from a barbecue and is currently covered but the cover is removable,
Going up the stairs in very beautiful marble, we find another large hall with heating as well, it gives us access to a large bedroom with wardrobe, a bedroom with plenty of space with closet and balcony, a bedroom suite and large closet with air conditioning, a full bathroom.
This villa offers comfort, all the glazing is double, the 300 litre thermo accumulator heats through 2 solar panels allowing savings, the internet installation is in all rooms and already provides pre-installation for central vacuum, intercom on both floors.
With sunlight all day, in a quiet area but close to the church, schools, buses, kindergarten, nursing home.
Find your home, count on me.
Ami 15766
value 308 000 euros
Gina Azevedo
When you arrive at the house, you will find access to the garage and access to the property through a garden when you open the gates.
It enters the wonderful living room with large shutters where it allows the sun to enter all day, it has a fireplace with stove for all rooms, namely bathrooms, followed by a large hall with access to a storage space, the garage, the stairs that takes us to the 1st floor, to a bedroom and full bathroom still to the spectacular new kitchen with another 9 years warranty enjoys a hob, oven, extractor fan, dishwasher all Blay brand and with a warranty of over 9 years too, the kitchen gives access to the outdoor space that is under refurbishment, benefits from a barbecue and is currently covered but the cover is removable,
Going up the stairs in very beautiful marble, we find another large hall with heating as well, it gives us access to a large bedroom with wardrobe, a bedroom with plenty of space with closet and balcony, a bedroom suite and large closet with air conditioning, a full bathroom.
This villa offers comfort, all the glazing is double, the 300 litre thermo accumulator heats through 2 solar panels allowing savings, the internet installation is in all rooms and already provides pre-installation for central vacuum, intercom on both floors.
With sunlight all day, in a quiet area but close to the church, schools, buses, kindergarten, nursing home.
Find your home, count on me.
Ami 15766
value 308 000 euros
Gina Azevedo
Contact
Apartment 3 Bedrooms
Sé Nova, Santa Cruz, Almedina e São Bartolomeu, Coimbra, Distrito de Coimbra
Remodelled · 112m²
buy
340.000 €
Este moderno T3 foi totalmente renovado para proporcionar conforto e funcionalidade em cada detalhe. Ao entrar, um pequeno hall leva a uma sala e cozinha em conceito open space, onde a luz natural inunda o ambiente. A cozinha, totalmente equipada com eletrodomésticos modernos, como placa vitrocerâmica, forno, micro-ondas, frigorífico e máquina de lavar loiça, combina estilo e praticidade.
A sala, com mesa de jantar, sofá e móvel de TV, estende-se para uma varanda com vistas incríveis sobre a cidade, ideal para momentos de lazer. O apartamento dispõe de 3 quartos: um perfeito para um escritório ou quarto adicional, e dois com roupeiros embutidos um já mobilado com cama e o outro com secretária, ideal para um espaço de trabalho.
Além disso, conta com uma lavandaria prática e arrumação, e uma casa de banho moderna, com uma base de duche de parede a parede, criando um ambiente de conforto e elegância.
Localização Privilegiada: Situado na Rua Infanta D. Maria, em Coimbra, este apartamento oferece uma localização central, próxima de diversos serviços essenciais. A poucos minutos a pé pode encontrar supermercados, farmácias, escolas e centros de saúde. Além disso, está perto de paragens de transportes públicos, e estações do Metro , permitindo fácil acesso ao centro da cidade. Nas imediações, tem também acesso a espaços verdes e zonas de lazer, perfeitos para relaxar ou fazer exercício ao ar livre.
Este é o lar perfeito para quem procura um espaço moderno, acolhedor e com uma localização privilegiada na cidade. Não perca esta oportunidade!
A sala, com mesa de jantar, sofá e móvel de TV, estende-se para uma varanda com vistas incríveis sobre a cidade, ideal para momentos de lazer. O apartamento dispõe de 3 quartos: um perfeito para um escritório ou quarto adicional, e dois com roupeiros embutidos um já mobilado com cama e o outro com secretária, ideal para um espaço de trabalho.
Além disso, conta com uma lavandaria prática e arrumação, e uma casa de banho moderna, com uma base de duche de parede a parede, criando um ambiente de conforto e elegância.
Localização Privilegiada: Situado na Rua Infanta D. Maria, em Coimbra, este apartamento oferece uma localização central, próxima de diversos serviços essenciais. A poucos minutos a pé pode encontrar supermercados, farmácias, escolas e centros de saúde. Além disso, está perto de paragens de transportes públicos, e estações do Metro , permitindo fácil acesso ao centro da cidade. Nas imediações, tem também acesso a espaços verdes e zonas de lazer, perfeitos para relaxar ou fazer exercício ao ar livre.
Este é o lar perfeito para quem procura um espaço moderno, acolhedor e com uma localização privilegiada na cidade. Não perca esta oportunidade!
Contact
Semi-Detached 4 Bedrooms Duplex
Amora, Seixal, Distrito de Setúbal
Remodelled · 137m²
With Garage
buy
515.000 €
Moradia Geminada Luxo T4 | Quinta do Fanqueiro - Foros de Amora | Lote 252 m2 | Piscina | GARAGEM | Perto das Praias
Moradia de arquitectura moderna de 2 pisos com excelente exposição solar.
Esta moradia divide se da seguinte forma:
Rés de chão:
Hall de entrada que diverge para as diferentes divisões;
Quarto ou escritório virado para a parte da frente da moradia com roupeiro;
Casa de banho completa com base de duche de apoio ao rés de chão;
Sala aberta em open space para a cozinha, proporcionando um ambiente amplo e moderno. A sala tem lareira com recuperador de calor.
A cozinha encontra se totalmente equipada com forno, placa de indução, exaustor, frigorifico, congelador, máquina de loiça., com espaço ideal para momentos de convívio e lazer principalmente no inverno, porque da Primavera ao Outono pode usufruir do espaço exterior que possui churrasqueira e piscina.
Subindo ao piso superior, encontramos um corredor que diverge para os três quartos todos com roupeiro e varandas. Um dos quartos é uma suite com Wc completo e closet.
Casas de banho de serviço aos quartos equipada com base de duche e loiças suspensas, tal como as outras.
A área exterior possui piscina, churrasqueira tal como anteriormente já frisado. Ainda zona de lavandaria com instalação para duas máquinas de lavar roupa e de secar roupa.
Garagem para um veiculo.
Equipamento:
Esta moradia em fase de acabamento destaca-se pela construção de alta qualidade e acabamentos. Isolamento exterior com blocos térmicos e forrada a CAPOTO. A moradia está equipada com uma variedade de comodidades de última geração, incluindo, alarme, pré-instalação ar condicionado, pré-instalação bomba de calor, aspiração central, pré-instalação vídeo vigilância, video-porteiro.
Caixilharia em PVC Oscilo batente com vidros duplos e corte térmico com estores elétricos, painel solar de aquecimento de águas, alarme, Portões elétricos e porta de entrada em PVC.
Localização:
Localizada nos Foros de Amora, esta moradia oferece uma excelente combinação de tranquilidade e conveniência. Sua proximidade com todo o comercio, serviços e escolas, transportes públicos não falando do acesso ás a autoestradas, nomeadamente à A33 nas imediações.
Acessos:
A 10 minutos das praias da Fonte da Telha e Costa da Caparica. Apenas 5 minutos do campo de golf da Aroeira para os amantes do golfe.
Certificação energética A+
OBS: A escritura será oferta apenas a de compra e venda e apenas a clientes compradores da Medisonho.
Venha visitar o seu Imóvel, a menos de 5 minutos da praia da Fonte da Telha.
A informação disponibilizada, não dispensa a sua confirmação nem pode ser considerada vinculativa, não dispensando a sua confirmação através de visita ao imóvel.
Tratamos do seu financiamento sem custos adicionais, trabalhamos diariamente com todas as entidades bancárias de forma a garantir a melhor solução de crédito habitação para si de forma gratuita.
Moradia de arquitectura moderna de 2 pisos com excelente exposição solar.
Esta moradia divide se da seguinte forma:
Rés de chão:
Hall de entrada que diverge para as diferentes divisões;
Quarto ou escritório virado para a parte da frente da moradia com roupeiro;
Casa de banho completa com base de duche de apoio ao rés de chão;
Sala aberta em open space para a cozinha, proporcionando um ambiente amplo e moderno. A sala tem lareira com recuperador de calor.
A cozinha encontra se totalmente equipada com forno, placa de indução, exaustor, frigorifico, congelador, máquina de loiça., com espaço ideal para momentos de convívio e lazer principalmente no inverno, porque da Primavera ao Outono pode usufruir do espaço exterior que possui churrasqueira e piscina.
Subindo ao piso superior, encontramos um corredor que diverge para os três quartos todos com roupeiro e varandas. Um dos quartos é uma suite com Wc completo e closet.
Casas de banho de serviço aos quartos equipada com base de duche e loiças suspensas, tal como as outras.
A área exterior possui piscina, churrasqueira tal como anteriormente já frisado. Ainda zona de lavandaria com instalação para duas máquinas de lavar roupa e de secar roupa.
Garagem para um veiculo.
Equipamento:
Esta moradia em fase de acabamento destaca-se pela construção de alta qualidade e acabamentos. Isolamento exterior com blocos térmicos e forrada a CAPOTO. A moradia está equipada com uma variedade de comodidades de última geração, incluindo, alarme, pré-instalação ar condicionado, pré-instalação bomba de calor, aspiração central, pré-instalação vídeo vigilância, video-porteiro.
Caixilharia em PVC Oscilo batente com vidros duplos e corte térmico com estores elétricos, painel solar de aquecimento de águas, alarme, Portões elétricos e porta de entrada em PVC.
Localização:
Localizada nos Foros de Amora, esta moradia oferece uma excelente combinação de tranquilidade e conveniência. Sua proximidade com todo o comercio, serviços e escolas, transportes públicos não falando do acesso ás a autoestradas, nomeadamente à A33 nas imediações.
Acessos:
A 10 minutos das praias da Fonte da Telha e Costa da Caparica. Apenas 5 minutos do campo de golf da Aroeira para os amantes do golfe.
Certificação energética A+
OBS: A escritura será oferta apenas a de compra e venda e apenas a clientes compradores da Medisonho.
Venha visitar o seu Imóvel, a menos de 5 minutos da praia da Fonte da Telha.
A informação disponibilizada, não dispensa a sua confirmação nem pode ser considerada vinculativa, não dispensando a sua confirmação através de visita ao imóvel.
Tratamos do seu financiamento sem custos adicionais, trabalhamos diariamente com todas as entidades bancárias de forma a garantir a melhor solução de crédito habitação para si de forma gratuita.
Contact
House 4 Bedrooms
Atibá, Alcabideche, Cascais, Distrito de Lisboa
Remodelled · 265m²
With Garage
buy
1.380.000 €
MORADIA T4 CONTEMPORÂNEA INDEPENDENTE COM JARDIM E PISCINA
As áreas da moradia estão distribuídas da seguinte forma:
Piso de entrada (109m2):
Hall (4m2)
Sala (53,50m2)
Cozinha(15,20m2) em open-space em MDF lacado com bancada em Silestone, totalmente equipada em open space e com eletrodomésticos Bosch
Casa Social(3,10m2)
Escritório/Quarto (10,15m2)
Piso 1 com chão radiante(93m2)
Suite (16m2) com closet (7m2) e casa de banho duplo (6m2)
Quarto (15,40m2)
Quarto (15m2)
Ambos os quartos têm acesso à mesma varanda (10,30m2)
Casa de banho de apoio aos quartos(5m2)
Piso -1 (77m2)
Open space (59m2) , Zona Técnica, Pré-instalação de Lavandaria e WC com ligação à rede de águas e esgotos
Classificação Energética A+
Esta moradia tem ainda uma piscina, um jardim e zona de barbecue onde poderá desfrutar bons momentos em família e estacionamento para 2 carros
Características da moradia:
Tem piso radiante nas casas de banho
Aspiração central,e bomba de calor
Domótica com vídeo vigilância e alarme. Controlo e visualização de imagem remotamente por telemóvel
Pré-instalação de painel solar
Método construtivo em ICF (isolamento térmico exterior e interior)
Ventilação Mecânica Controlada com Ar Condicionado integrado
Espaço exterior com Piscina e Churrasco
equipamentos sanitários Roca e Bruma
Com fácil acesso à A16, A5 , perto Clube de Golfe do Estoril, perto de praias , escolas, comércio local e todo o tipo de serviços
As áreas da moradia estão distribuídas da seguinte forma:
Piso de entrada (109m2):
Hall (4m2)
Sala (53,50m2)
Cozinha(15,20m2) em open-space em MDF lacado com bancada em Silestone, totalmente equipada em open space e com eletrodomésticos Bosch
Casa Social(3,10m2)
Escritório/Quarto (10,15m2)
Piso 1 com chão radiante(93m2)
Suite (16m2) com closet (7m2) e casa de banho duplo (6m2)
Quarto (15,40m2)
Quarto (15m2)
Ambos os quartos têm acesso à mesma varanda (10,30m2)
Casa de banho de apoio aos quartos(5m2)
Piso -1 (77m2)
Open space (59m2) , Zona Técnica, Pré-instalação de Lavandaria e WC com ligação à rede de águas e esgotos
Classificação Energética A+
Esta moradia tem ainda uma piscina, um jardim e zona de barbecue onde poderá desfrutar bons momentos em família e estacionamento para 2 carros
Características da moradia:
Tem piso radiante nas casas de banho
Aspiração central,e bomba de calor
Domótica com vídeo vigilância e alarme. Controlo e visualização de imagem remotamente por telemóvel
Pré-instalação de painel solar
Método construtivo em ICF (isolamento térmico exterior e interior)
Ventilação Mecânica Controlada com Ar Condicionado integrado
Espaço exterior com Piscina e Churrasco
equipamentos sanitários Roca e Bruma
Com fácil acesso à A16, A5 , perto Clube de Golfe do Estoril, perto de praias , escolas, comércio local e todo o tipo de serviços
Contact
See more Properties for Sale, Apartments and Houses Remodelled
Bedrooms
Zones
Can’t find the property you’re looking for?
