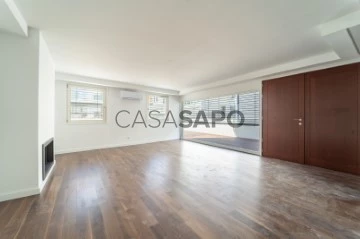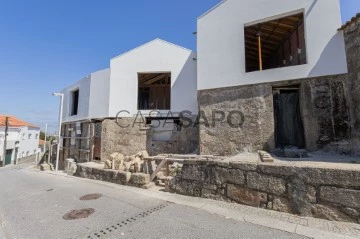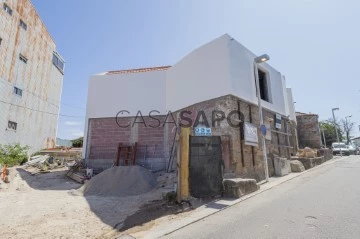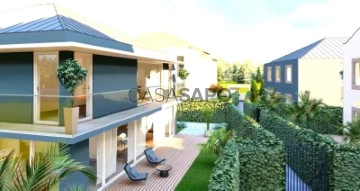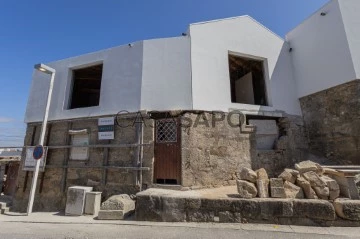Houses
2
Price
More filters
11 Properties for Sale, Houses 2 Bedrooms with Energy Certificate A, in Matosinhos
Order by
Relevance
House 2 Bedrooms + 1
Porto (Leça da Palmeira), Matosinhos e Leça da Palmeira, Distrito do Porto
New · 169m²
With Garage
buy
800.000 €
2+1 bedroom villa with four fronts, located in a luxury residential condominium in the historic centre of Leça, just 5 minutes walk from the beach.
With a floor area of 222.70 m², this house stands out for its high quality finishes and large indoor and outdoor areas, with a garden of 116 m².
The private area includes two magnificent suites, with areas of 28.80 m² and 25 m².
The kitchen, from the ’GNEISSE’ brand, is fully equipped with ’Siemens’ appliances and a ’Lieber’ wine cellar, with White Silestone tops and ’Calacatta Glossy 80x80’ flooring.
The living room has a stove.
All rooms have electric shutters.
The water is heated by means of a heat pump.
The carpentry, including the window frames, are lacquered in white.
The garage doors are automatic, with a command system via mobile phone or remote control.
This villa also has an attic, where you can create a third bedroom and an office.
This villa has a private garage for three cars, laundry and direct access to the house via private lift.
A unique space that combines location, architecture and urbanism, providing a unique lifestyle. Project carried out by the ErgoCírculo Architecture office.
As the residence is located in an ARU zone, it benefits from the following tax exemptions: IMT and IMI.
Book your visit now.
Castelhana has been a reference name in the Portuguese real estate sector for over 25 years. As a company of the Dils group, we specialise in advising companies, organisations and (institutional) investors on the purchase, sale, lease and development of residential properties.
Founded in 1999, Castelhana has built over the years one of the largest and most solid real estate portfolios in Portugal, with more than 600 rehabilitation and new construction projects.
In Porto, we are based in Foz Do Douro, one of the noblest places in the city. In Lisbon, in Chiado, one of the most emblematic and traditional areas of the capital and in the Algarve region next to the renowned Vilamoura Marina.
We are waiting for you. We have a team available to give you the best support in your next real estate investment.
Contact us!
With a floor area of 222.70 m², this house stands out for its high quality finishes and large indoor and outdoor areas, with a garden of 116 m².
The private area includes two magnificent suites, with areas of 28.80 m² and 25 m².
The kitchen, from the ’GNEISSE’ brand, is fully equipped with ’Siemens’ appliances and a ’Lieber’ wine cellar, with White Silestone tops and ’Calacatta Glossy 80x80’ flooring.
The living room has a stove.
All rooms have electric shutters.
The water is heated by means of a heat pump.
The carpentry, including the window frames, are lacquered in white.
The garage doors are automatic, with a command system via mobile phone or remote control.
This villa also has an attic, where you can create a third bedroom and an office.
This villa has a private garage for three cars, laundry and direct access to the house via private lift.
A unique space that combines location, architecture and urbanism, providing a unique lifestyle. Project carried out by the ErgoCírculo Architecture office.
As the residence is located in an ARU zone, it benefits from the following tax exemptions: IMT and IMI.
Book your visit now.
Castelhana has been a reference name in the Portuguese real estate sector for over 25 years. As a company of the Dils group, we specialise in advising companies, organisations and (institutional) investors on the purchase, sale, lease and development of residential properties.
Founded in 1999, Castelhana has built over the years one of the largest and most solid real estate portfolios in Portugal, with more than 600 rehabilitation and new construction projects.
In Porto, we are based in Foz Do Douro, one of the noblest places in the city. In Lisbon, in Chiado, one of the most emblematic and traditional areas of the capital and in the Algarve region next to the renowned Vilamoura Marina.
We are waiting for you. We have a team available to give you the best support in your next real estate investment.
Contact us!
Contact
House 2 Bedrooms
Matosinhos e Leça da Palmeira, Distrito do Porto
New · 222m²
With Garage
buy
800.000 €
CASA 4
Se pretende morar num Condomínio Premium, de elevado nível de construção e acabamentos, numa localização privilegiada, com um numero reduzido de condóminos e casas totalmente independentes, então temos o que procura!
Excelentes áreas exteriores, moradia V2 no Centro Histórico de Leça da Palmeira, a 3min da Praia de Leça.
Entradas independentes, com acesso automóvel direto para as garagens e lavandaria.
Varanda: 6.20m2
Área Exterior / Jardim: 116m2
Prontas a habitar, as ’Moradias Sarsfield’ oferecem-lhe um estilo de vida único e com toda a privacidade.
Se pretende morar num Condomínio Premium, de elevado nível de construção e acabamentos, numa localização privilegiada, com um numero reduzido de condóminos e casas totalmente independentes, então temos o que procura!
Excelentes áreas exteriores, moradia V2 no Centro Histórico de Leça da Palmeira, a 3min da Praia de Leça.
Entradas independentes, com acesso automóvel direto para as garagens e lavandaria.
Varanda: 6.20m2
Área Exterior / Jardim: 116m2
Prontas a habitar, as ’Moradias Sarsfield’ oferecem-lhe um estilo de vida único e com toda a privacidade.
Contact
Semi-Detached House 2 Bedrooms Duplex
Centro (Guifões), Custóias, Leça do Balio e Guifões, Matosinhos, Distrito do Porto
Under construction · 84m²
buy
285.000 €
Bem-vindo à House Legacy...
Apresentamos esta magnífica moradia situada no coração de Guifões, uma das áreas mais desejadas da cidade. Com uma área generosa, esse imóvel tem data prevista de conclusão para julho de 2025 e destaca-se pela sua elegância e funcionalidade.
-Características Internas-
A sala de estar oferece um espaço acolhedor e funcional, ideal para momentos de convívio.
A cozinha, localizada no rés do chão, será equipada com móveis com tampo em granito, pia em inox e misturadora.
No primeiro piso encontram-se duas suites, proporcionando conforto e privacidade.
No rés do chão, há um quarto de banho de serviço. As casas de banho terão pavimento e paredes em cerâmica.
-Características Externas-
A moradia contará com paredes exteriores com acabamento capoto e caixilharia de alumínio com vidro duplo.
-Localização-
No centro de Guifões, uma área rica em história e cultura, com registos que remontam ao Neolítico.
-Benefícios Adicionais-
Paredes interiores com isolamento de lã de rocha, pavimentos flutuantes nos quartos e sala, escadaria interior em madeira envernizada, roupeiros embutidos nos quartos, AQS por bomba de calor, videoporteiro, salamandra e pré-instalação de ar condicionado.
-Sustentabilidade-
A moradia será equipada com soluções sustentáveis, como a bomba de calor para AQS.
Entre em contacto connosco para mais informações e para agendar a sua visita. A nossa equipa está pronta para atendê-lo e ajudá-lo a encontrar o imóvel dos seus sonhos.
Apresentamos esta magnífica moradia situada no coração de Guifões, uma das áreas mais desejadas da cidade. Com uma área generosa, esse imóvel tem data prevista de conclusão para julho de 2025 e destaca-se pela sua elegância e funcionalidade.
-Características Internas-
A sala de estar oferece um espaço acolhedor e funcional, ideal para momentos de convívio.
A cozinha, localizada no rés do chão, será equipada com móveis com tampo em granito, pia em inox e misturadora.
No primeiro piso encontram-se duas suites, proporcionando conforto e privacidade.
No rés do chão, há um quarto de banho de serviço. As casas de banho terão pavimento e paredes em cerâmica.
-Características Externas-
A moradia contará com paredes exteriores com acabamento capoto e caixilharia de alumínio com vidro duplo.
-Localização-
No centro de Guifões, uma área rica em história e cultura, com registos que remontam ao Neolítico.
-Benefícios Adicionais-
Paredes interiores com isolamento de lã de rocha, pavimentos flutuantes nos quartos e sala, escadaria interior em madeira envernizada, roupeiros embutidos nos quartos, AQS por bomba de calor, videoporteiro, salamandra e pré-instalação de ar condicionado.
-Sustentabilidade-
A moradia será equipada com soluções sustentáveis, como a bomba de calor para AQS.
Entre em contacto connosco para mais informações e para agendar a sua visita. A nossa equipa está pronta para atendê-lo e ajudá-lo a encontrar o imóvel dos seus sonhos.
Contact
Detached House 2 Bedrooms
Porto (Leça da Palmeira), Matosinhos e Leça da Palmeira, Distrito do Porto
Used · 222m²
With Garage
buy
800.000 €
Casa 4 - with the following constitution:
Floor -1:
- Box closed for 2 cars with 43,8m²;
- Laundry with 18,8m²;
Floor 0:
- Common Room - 49m²;
- Kitchen - 15m²;
- Wc - 3,15m²;
- Private Exterior Area - 116m²
Floor 1:
- Suite 1 - 25m²;
- Suite 2 - 28,8m²;
- Balcony - 6,2m²
’Moradias Sarsfield’ is an exclusive and premium development, consisting of 5 independent luxury villas (T2 to T4) in the construction phase.
Inserted in a closed community, it has a privileged location, in the center of Leça da Palmeira at 5 minutes walk from the beach and the marina.
Designed by the architectural firm ErgoCirculo, each villa will have a closed and exclusive garage, private laundry area, with access to the interior of the residence through a private elevator.
Each house will be equipped with high quality materials, with a ’Gnessis’ kitchen, living room with wood burning stove, electric blinds, air conditioning.
The entire construction of this development was designed according to high quality standards, with premium and exclusive finishings.
This unique and private condominium perfectly combines the interior and exterior spaces.
Conclusion of the work planned for the 2nd half of the year 2023.
Floor -1:
- Box closed for 2 cars with 43,8m²;
- Laundry with 18,8m²;
Floor 0:
- Common Room - 49m²;
- Kitchen - 15m²;
- Wc - 3,15m²;
- Private Exterior Area - 116m²
Floor 1:
- Suite 1 - 25m²;
- Suite 2 - 28,8m²;
- Balcony - 6,2m²
’Moradias Sarsfield’ is an exclusive and premium development, consisting of 5 independent luxury villas (T2 to T4) in the construction phase.
Inserted in a closed community, it has a privileged location, in the center of Leça da Palmeira at 5 minutes walk from the beach and the marina.
Designed by the architectural firm ErgoCirculo, each villa will have a closed and exclusive garage, private laundry area, with access to the interior of the residence through a private elevator.
Each house will be equipped with high quality materials, with a ’Gnessis’ kitchen, living room with wood burning stove, electric blinds, air conditioning.
The entire construction of this development was designed according to high quality standards, with premium and exclusive finishings.
This unique and private condominium perfectly combines the interior and exterior spaces.
Conclusion of the work planned for the 2nd half of the year 2023.
Contact
Semi-Detached House 2 Bedrooms Duplex
Centro (Guifões), Custóias, Leça do Balio e Guifões, Matosinhos, Distrito do Porto
Under construction · 76m²
buy
275.000 €
Bem-vindo à House Legacy...
Apresentamos esta magnífica moradia situada no coração de Guifões, uma das áreas mais desejadas da cidade. Com uma área generosa, esse imóvel tem data prevista de conclusão para julho de 2025 e destaca-se pela sua elegância e funcionalidade.
-Características Internas-
Sala no rés do chão, a sala de estar oferece um espaço acolhedor e funcional, ideal para momentos de convívio.
A cozinha, localizada no rés do chão, será equipada com móveis com tampo em granito, pia em inox e misturadora.
No primeiro piso, encontram-se duas suites, proporcionando conforto e privacidade.
No rés do chão, há um quarto de banho de serviço. As casas de banho terão pavimento e paredes em cerâmica.
-Características Externas-
A moradia contará com paredes exteriores com acabamento capoto e caixilharia de alumínio com vidro duplo.
-Localização-
No centro de Guifões, uma área rica em história e cultura, com registos que remontam ao Neolítico.
Benefícios Adicionais:
Paredes interiores com isolamento de lã de rocha, pavimentos flutuantes nos quartos e sala, escadaria interior em madeira envernizada, roupeiros embutidos nos quartos, AQS por bomba de calor, videoporteiro, salamandra e pré-instalação de ar condicionado.
Sustentabilidade:
A moradia será equipada com soluções sustentáveis, como a bomba de calor para AQS.
Agende uma visita e venha conhecer o seu novo lar com a House Legacy.
Estamos à disposição para proporcionar uma experiência de compra segura e satisfatória.
Entre em contacto connosco para mais informações e para agendar a sua visita. A nossa equipa está pronta para atendê-lo e ajudá-lo a encontrar o imóvel dos seus sonhos.
Apresentamos esta magnífica moradia situada no coração de Guifões, uma das áreas mais desejadas da cidade. Com uma área generosa, esse imóvel tem data prevista de conclusão para julho de 2025 e destaca-se pela sua elegância e funcionalidade.
-Características Internas-
Sala no rés do chão, a sala de estar oferece um espaço acolhedor e funcional, ideal para momentos de convívio.
A cozinha, localizada no rés do chão, será equipada com móveis com tampo em granito, pia em inox e misturadora.
No primeiro piso, encontram-se duas suites, proporcionando conforto e privacidade.
No rés do chão, há um quarto de banho de serviço. As casas de banho terão pavimento e paredes em cerâmica.
-Características Externas-
A moradia contará com paredes exteriores com acabamento capoto e caixilharia de alumínio com vidro duplo.
-Localização-
No centro de Guifões, uma área rica em história e cultura, com registos que remontam ao Neolítico.
Benefícios Adicionais:
Paredes interiores com isolamento de lã de rocha, pavimentos flutuantes nos quartos e sala, escadaria interior em madeira envernizada, roupeiros embutidos nos quartos, AQS por bomba de calor, videoporteiro, salamandra e pré-instalação de ar condicionado.
Sustentabilidade:
A moradia será equipada com soluções sustentáveis, como a bomba de calor para AQS.
Agende uma visita e venha conhecer o seu novo lar com a House Legacy.
Estamos à disposição para proporcionar uma experiência de compra segura e satisfatória.
Entre em contacto connosco para mais informações e para agendar a sua visita. A nossa equipa está pronta para atendê-lo e ajudá-lo a encontrar o imóvel dos seus sonhos.
Contact
House 2 Bedrooms
Zona Histórica, Matosinhos e Leça da Palmeira, Distrito do Porto
New · 222m²
With Garage
buy
800.000 €
Quiet area, with good access and very close to the city of Porto.
The beach of Leça da Palmeira is located just a few minutes walk away.
5 minutes from the Airport.
Detached house, with excellent location, with garden and garage for 2 cars.
Private basement and lift.
Good natural lighting and excellent sun exposure.
High quality exterior and interior finishes.
Good leisure areas.
To sell, buy or rent your property, count on a Predial Parque consultant, you will be accompanied throughout the process, from financing to deed, at no additional cost.
Our consultants can offer all their experience and knowledge to guide you.
* Predial Parque, holder of the AMI License: 726, in the market since 1987 *
The beach of Leça da Palmeira is located just a few minutes walk away.
5 minutes from the Airport.
Detached house, with excellent location, with garden and garage for 2 cars.
Private basement and lift.
Good natural lighting and excellent sun exposure.
High quality exterior and interior finishes.
Good leisure areas.
To sell, buy or rent your property, count on a Predial Parque consultant, you will be accompanied throughout the process, from financing to deed, at no additional cost.
Our consultants can offer all their experience and knowledge to guide you.
* Predial Parque, holder of the AMI License: 726, in the market since 1987 *
Contact
House 2 Bedrooms Triplex
Porto (Leça da Palmeira), Matosinhos e Leça da Palmeira, Distrito do Porto
New · 222m²
With Garage
buy
800.000 €
Exclusive 2-Bedroom Villa in Sarsfield Condominium, Leça da Palmeira
This charming 2-bedroom villa, with four facades, is part of an exclusive condominium of just five properties, located in the heart of the historic area of Leça da Palmeira, only a few steps from the beach.
With a private entrance and a private lift providing direct access to the interior, the house offers a bright living room, complete with a fireplace, which opens onto a private garden featuring a deck. There is also a convenient guest bathroom on the ground floor. The semi-open kitchen, facing the garden, is fully equipped with Gnessis appliances, blending functionality and style.
The private area includes two en-suite bedrooms, one of which features a balcony and a bathroom with natural light. The villa is fully equipped with electric shutters and air conditioning, ensuring a comfortable living environment all year round.
The attic offers potential for expansion, with the option to add an additional living room or two more bedrooms, already prepared with infrastructure for an extra bathroom and fitted with electric Velux windows with blackout blinds.
In the basement, the property includes a garage with space for 2/3 cars and a laundry area.
Key Features of House 4:
Total area: 222.7 sq m
Outdoor area: 116 sq m
Balcony: 6.2 sq m
Garage: 43.8 sq m
This project, designed by the renowned ErgoCirculo Architecture Studio, is ideally located close to Leça da Palmeira beach, Nautical Clubs, and a wide range of restaurants and amenities, offering a sophisticated lifestyle in an exclusive location.
This charming 2-bedroom villa, with four facades, is part of an exclusive condominium of just five properties, located in the heart of the historic area of Leça da Palmeira, only a few steps from the beach.
With a private entrance and a private lift providing direct access to the interior, the house offers a bright living room, complete with a fireplace, which opens onto a private garden featuring a deck. There is also a convenient guest bathroom on the ground floor. The semi-open kitchen, facing the garden, is fully equipped with Gnessis appliances, blending functionality and style.
The private area includes two en-suite bedrooms, one of which features a balcony and a bathroom with natural light. The villa is fully equipped with electric shutters and air conditioning, ensuring a comfortable living environment all year round.
The attic offers potential for expansion, with the option to add an additional living room or two more bedrooms, already prepared with infrastructure for an extra bathroom and fitted with electric Velux windows with blackout blinds.
In the basement, the property includes a garage with space for 2/3 cars and a laundry area.
Key Features of House 4:
Total area: 222.7 sq m
Outdoor area: 116 sq m
Balcony: 6.2 sq m
Garage: 43.8 sq m
This project, designed by the renowned ErgoCirculo Architecture Studio, is ideally located close to Leça da Palmeira beach, Nautical Clubs, and a wide range of restaurants and amenities, offering a sophisticated lifestyle in an exclusive location.
Contact
Semi-Detached House 2 Bedrooms Duplex
Centro (Guifões), Custóias, Leça do Balio e Guifões, Matosinhos, Distrito do Porto
Under construction · 91m²
buy
295.000 €
Bem-vindo à House Legacy...
Apresentamos esta magnífica moradia situada no coração de Guifões, uma das áreas mais desejadas da cidade. Com uma área generosa, esse imóvel tem data prevista de conclusão para julho de 2025 e destaca-se pela sua elegância e funcionalidade.
-Características Internas-
Sala no rés do chão, oferece um espaço acolhedor e funcional, ideal para momentos de convívio.
A cozinha, localizada no rés do chão, será equipada com móveis com tampo em granito, pia em inox e misturadora.
No primeiro piso, encontram-se duas suites, proporcionando conforto e privacidade.
No rés do chão, há um quarto de banho de serviço. As casas de banho terão pavimento e paredes em cerâmica.
-Características Externas-
A moradia contará com paredes exteriores com acabamento capoto e caixilharia de alumínio com vidro duplo.
Localização:
No centro de Guifões, uma área rica em história e cultura, com registos que remontam ao Neolítico.
-Benefícios Adicionais-
Paredes interiores com isolamento de lã de rocha, pavimentos flutuantes nos quartos e sala, escadaria interior em madeira envernizada, roupeiros embutidos nos quartos, AQS por bomba de calor, videoporteiro, salamandra e pré-instalação de ar condicionado.
-Sustentabilidade-
A moradia será equipada com soluções sustentáveis, como a bomba de calor para AQS.
Entre em contacto connosco para mais informações e para agendar a sua visita. A nossa equipa está pronta para atendê-lo e ajudá-lo a encontrar o imóvel dos seus sonhos.
Apresentamos esta magnífica moradia situada no coração de Guifões, uma das áreas mais desejadas da cidade. Com uma área generosa, esse imóvel tem data prevista de conclusão para julho de 2025 e destaca-se pela sua elegância e funcionalidade.
-Características Internas-
Sala no rés do chão, oferece um espaço acolhedor e funcional, ideal para momentos de convívio.
A cozinha, localizada no rés do chão, será equipada com móveis com tampo em granito, pia em inox e misturadora.
No primeiro piso, encontram-se duas suites, proporcionando conforto e privacidade.
No rés do chão, há um quarto de banho de serviço. As casas de banho terão pavimento e paredes em cerâmica.
-Características Externas-
A moradia contará com paredes exteriores com acabamento capoto e caixilharia de alumínio com vidro duplo.
Localização:
No centro de Guifões, uma área rica em história e cultura, com registos que remontam ao Neolítico.
-Benefícios Adicionais-
Paredes interiores com isolamento de lã de rocha, pavimentos flutuantes nos quartos e sala, escadaria interior em madeira envernizada, roupeiros embutidos nos quartos, AQS por bomba de calor, videoporteiro, salamandra e pré-instalação de ar condicionado.
-Sustentabilidade-
A moradia será equipada com soluções sustentáveis, como a bomba de calor para AQS.
Entre em contacto connosco para mais informações e para agendar a sua visita. A nossa equipa está pronta para atendê-lo e ajudá-lo a encontrar o imóvel dos seus sonhos.
Contact
House 2 Bedrooms
Matosinhos e Leça da Palmeira, Distrito do Porto
New · 227m²
With Garage
buy
800.000 €
This villa w / 222.70 sqm of floor area, stands out for its premium finishes and excellent outdoor areas, such as a garden with 116 sqm.
The private area consists of 2 excellent suites with areas with 28,80 sqm and 25 sqm;
In the attic, with windows, there is the possibility of creating one or two more bedrooms and a bathroom or alternatively another room, with all existing infrastructure (water, electricity and sewage).
The kitchen ’GNEISSE’ is fully equipped with appliances ’Siemens’ with the tops in Silestone White and floor in ’Calacatta Glossy 80x80’.
The living room with 49 sqm has a fireplace with recuperator and the floor is in Walnut.
All rooms have electric blinds and both the suites and corridors have the floor in Walnut.
The bathrooms´ floorings are in ’Statuario Glossy’.
The sanitary water is heated by a heat pump. The carpentry is lacquered in white as well the window frames.
The garage gates are automatic with mobile phone control system or remote control.
This villa has a private box garage, laundry room and direct access to the residence through a private lift.
A unique space that combines, location, architecture and urbanism, allowing a unique lifestyle.
Project designed by the architectural firm ErgoCírculo
Conclusion of the work foreseen for the end of the 2nd semester of 2023.
As this villa is located in an ARU zone, it benefits from the following tax exemptions:
IMT - Municipal Tax on Onerous Transmissions of Real Estate
Exemption on the first transfer of urban property or autonomous fractions located in ARU which are destined for permanent dwelling purposes.
IMI - Municipal Property Tax
Exemption for urban buildings or apartment units located in ARU for a period of three years, starting from the year, inclusive, of the conclusion of the rehabilitation works, with the possibility of renewal for a further five years.
The private area consists of 2 excellent suites with areas with 28,80 sqm and 25 sqm;
In the attic, with windows, there is the possibility of creating one or two more bedrooms and a bathroom or alternatively another room, with all existing infrastructure (water, electricity and sewage).
The kitchen ’GNEISSE’ is fully equipped with appliances ’Siemens’ with the tops in Silestone White and floor in ’Calacatta Glossy 80x80’.
The living room with 49 sqm has a fireplace with recuperator and the floor is in Walnut.
All rooms have electric blinds and both the suites and corridors have the floor in Walnut.
The bathrooms´ floorings are in ’Statuario Glossy’.
The sanitary water is heated by a heat pump. The carpentry is lacquered in white as well the window frames.
The garage gates are automatic with mobile phone control system or remote control.
This villa has a private box garage, laundry room and direct access to the residence through a private lift.
A unique space that combines, location, architecture and urbanism, allowing a unique lifestyle.
Project designed by the architectural firm ErgoCírculo
Conclusion of the work foreseen for the end of the 2nd semester of 2023.
As this villa is located in an ARU zone, it benefits from the following tax exemptions:
IMT - Municipal Tax on Onerous Transmissions of Real Estate
Exemption on the first transfer of urban property or autonomous fractions located in ARU which are destined for permanent dwelling purposes.
IMI - Municipal Property Tax
Exemption for urban buildings or apartment units located in ARU for a period of three years, starting from the year, inclusive, of the conclusion of the rehabilitation works, with the possibility of renewal for a further five years.
Contact
House 2 Bedrooms
Custóias, Leça do Balio e Guifões, Matosinhos, Distrito do Porto
New · 110m²
With Garage
buy
390.000 €
Empreendimento ’Rosa Chá’
Vila do Conde
House V3
Fraction G
Innovation adds nothing until it is a solution. The Empreendimento Rosa CháVillas was designed to make everyday life easier and to allow you to enjoy your home.Wide and well-oriented rooms, no corridors or other cramped spaces and favouring natural light, turn simplicity its best friend.
The architecture is minimalist and the highlights were made in noble materials and with the right presence and temperature to make you always feel at home.
Technology is at your service to ensure the best thermal and acoustic comfort in symbiosis with the most sustainable solutions.The houses will benefit from heat pump systems and solar panels with the best energy efficiency, underfloor heating/cooling in all rooms, controlled mechanical ventilation, home automation systems and LED lighting.
Vila do Conde
House V3
Fraction G
Innovation adds nothing until it is a solution. The Empreendimento Rosa CháVillas was designed to make everyday life easier and to allow you to enjoy your home.Wide and well-oriented rooms, no corridors or other cramped spaces and favouring natural light, turn simplicity its best friend.
The architecture is minimalist and the highlights were made in noble materials and with the right presence and temperature to make you always feel at home.
Technology is at your service to ensure the best thermal and acoustic comfort in symbiosis with the most sustainable solutions.The houses will benefit from heat pump systems and solar panels with the best energy efficiency, underfloor heating/cooling in all rooms, controlled mechanical ventilation, home automation systems and LED lighting.
Contact
See more Properties for Sale, Houses in Matosinhos
Bedrooms
Zones
Can’t find the property you’re looking for?
