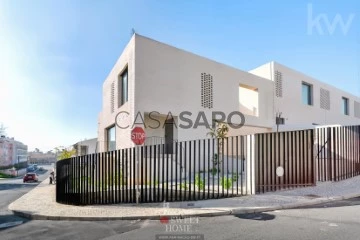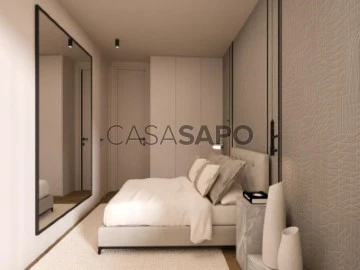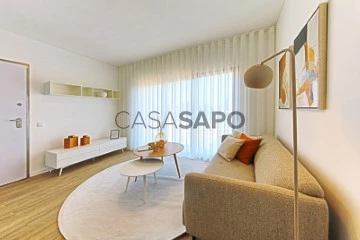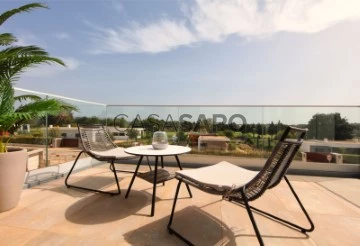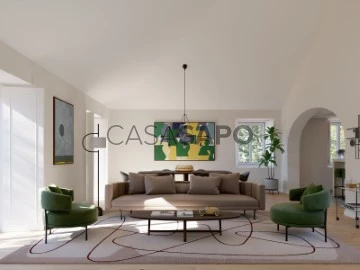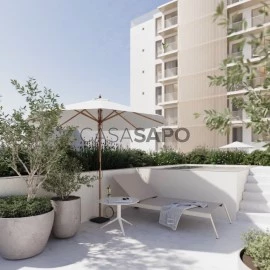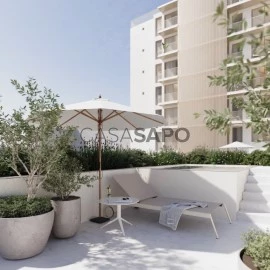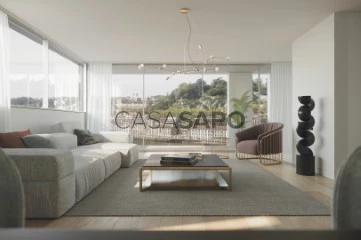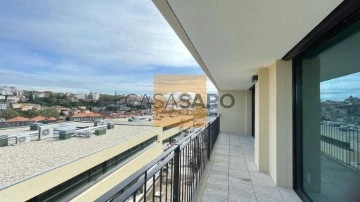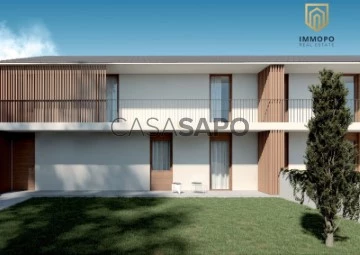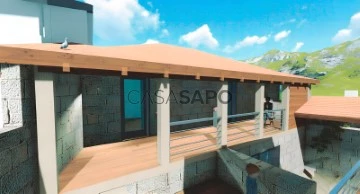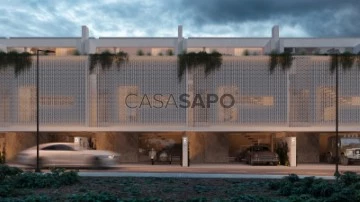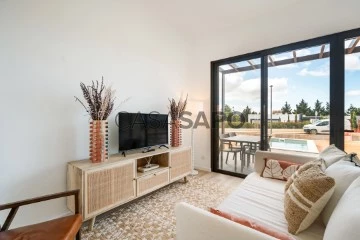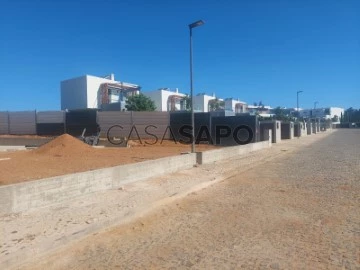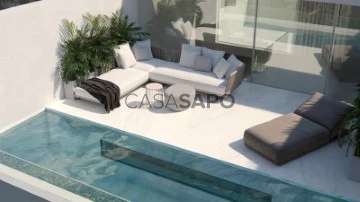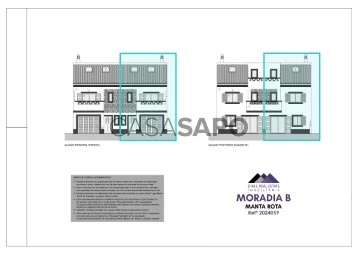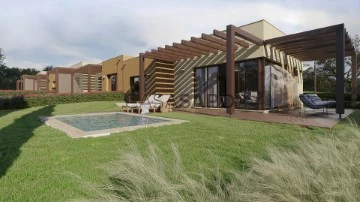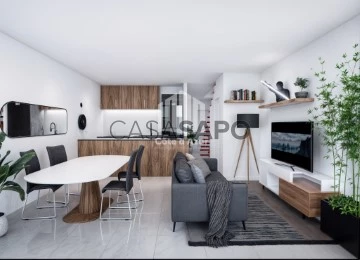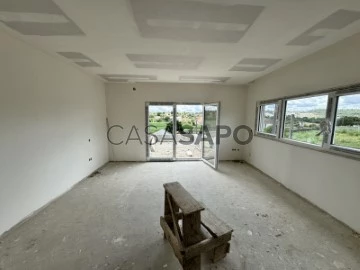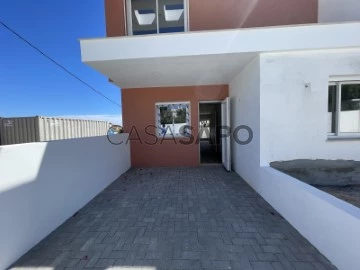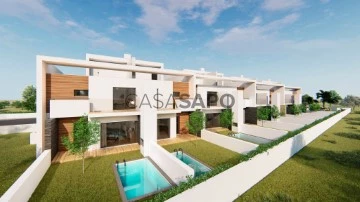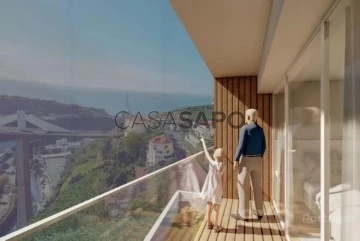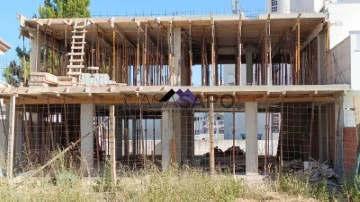Houses
2
Price
More filters
65 Properties for Sale, Houses 2 Bedrooms Under construction, with Balcony
Order by
Relevance
Semi-Detached House 2 Bedrooms + 1
São Domingos de Rana, Cascais, Distrito de Lisboa
Under construction · 142m²
With Garage
buy
585.000 €
Living in Parede, in Cascais, next to the sea and the beaches of the Estoril Coast, is more than a dream, it is a life project that is now within your reach at an unbeatable price!
In this development you will find this Semi-Detached House, with typology T2+1, designed in detail for a contemporary family.
The Parede Townhouses project, which includes 7 houses, was designed to meet your needs, without compromising the price. The end of construction is scheduled for summer 2023.
Fraction A is a T2+1 semi-detached house, which occupies the end of the strip, is surrounded by gardens and has an interior construction area of 148 m2, plus 183 m2 of exterior area for terraces, gardens and the swimming pool ( with pre-installation for heating, with heat pump).
The house has air conditioning and 4 photovoltaic panels and Lithium Batteries with a capacity of 3.3 kW/h. The pool has pre-installation for heating, with a heat pump. The basement floor has wooden floors.
The living area is spread over 3 floors, as follows:
Basement - This floor has a large lounge with 33 m² and natural light, which can be used as an office, leisure area or as an extra bedroom, not least because it has a toilet (2.5 m²). In the basement there is a room for the technical area, it has natural light and gives access to the garden that surrounds the house, with an area of 154 m² and a swimming pool (10.6 m²). There is a back patio next to the garden, with space to park 2 cars.
Floor 0 - On the ground floor, there is a living room with an integrated kitchen (27.4 m²), fully equipped. There is also a restroom (2.5 m²).
1st Floor - On the upper floor are located the following divisions: 2 suites (with 11 m²), both with wardrobes, each with WC (4 m² and 3 m²). The master suite gives access to a large balcony (11 m²) overlooking the garden.
Main features
Windows with black aluminum frames on the outside, double glazing and integrated fans;
External Blinds with Wind Sensor;
Floor in the living room, stairs and bedrooms, in multilayer wood;
Kitchen Flooring (Fractions C, D and E): Unglazed porcelain stoneware, matte beige natural stone finish;
Kitchen Flooring (Fractions A, B, F, G): Multilayer wood;
Worktop and Kitchen Island in light gray compact marble with slight nuances;
White lacquered interior doors;
Sanitary fittings in matte black, with simple and modern lines;
The kitchen has: Induction hob; Oven; Combined refrigerator; Dishwasher; Washing machine and Exhaust fan.
Heat pump for heating sanitary water with a 300 L tank;
Exterior Security Cameras and Integrated Alarm;
Electric exterior gates;
Multifunction PV Hybrid Inverter / Charger for vehicles;
A piece of contemporary architecture
This is a unique opportunity to live close to the sea, in a historic village, where neighborhood experience builds loyalty and attracts new residents who identify with this lifestyle. The villas were designed by a renowned Architectural Office, seeking to be inspired by modern, timeless and sophisticated architecture. This project, by the EXTRASTUDIO atelier, aims to promote a new form of harmony between housing and design.Prioritizing, together, privacy and family communion, Parede Townhouses adapt easily to the needs of each one.
With the outdoors within the family’s well-being - Being at home should also mean enjoying the outdoors. Each residence will have its garden perimeter in the front courtyard; wide verandas as an extension of the interior comfort and, finally, a signature garden bringing life and color to a closer approximation of the city to the vibration of nature.
Mostly composed of houses or low-rise buildings, this village is one of the parishes of Cascais with the lowest population density. It is surrounded by good public transport, road access and benefits from the proximity of good international schools (St Julian’s, St. Dominic’s, Tasis, etc.), as well as public and private schools.
It is served by several Health Clinics and by the Cascais Hospital. There is no shortage of local shops in Parede, from street shops to neighborhood restaurants or pastry shops.
Come and see the place and experience the practicality of urban life and the presence of the Atlantic Ocean! Contact me now!
PS: If you represent a real estate agency, to share my properties, please contact me by email ( (email hidden) ) and not by phone.
In this development you will find this Semi-Detached House, with typology T2+1, designed in detail for a contemporary family.
The Parede Townhouses project, which includes 7 houses, was designed to meet your needs, without compromising the price. The end of construction is scheduled for summer 2023.
Fraction A is a T2+1 semi-detached house, which occupies the end of the strip, is surrounded by gardens and has an interior construction area of 148 m2, plus 183 m2 of exterior area for terraces, gardens and the swimming pool ( with pre-installation for heating, with heat pump).
The house has air conditioning and 4 photovoltaic panels and Lithium Batteries with a capacity of 3.3 kW/h. The pool has pre-installation for heating, with a heat pump. The basement floor has wooden floors.
The living area is spread over 3 floors, as follows:
Basement - This floor has a large lounge with 33 m² and natural light, which can be used as an office, leisure area or as an extra bedroom, not least because it has a toilet (2.5 m²). In the basement there is a room for the technical area, it has natural light and gives access to the garden that surrounds the house, with an area of 154 m² and a swimming pool (10.6 m²). There is a back patio next to the garden, with space to park 2 cars.
Floor 0 - On the ground floor, there is a living room with an integrated kitchen (27.4 m²), fully equipped. There is also a restroom (2.5 m²).
1st Floor - On the upper floor are located the following divisions: 2 suites (with 11 m²), both with wardrobes, each with WC (4 m² and 3 m²). The master suite gives access to a large balcony (11 m²) overlooking the garden.
Main features
Windows with black aluminum frames on the outside, double glazing and integrated fans;
External Blinds with Wind Sensor;
Floor in the living room, stairs and bedrooms, in multilayer wood;
Kitchen Flooring (Fractions C, D and E): Unglazed porcelain stoneware, matte beige natural stone finish;
Kitchen Flooring (Fractions A, B, F, G): Multilayer wood;
Worktop and Kitchen Island in light gray compact marble with slight nuances;
White lacquered interior doors;
Sanitary fittings in matte black, with simple and modern lines;
The kitchen has: Induction hob; Oven; Combined refrigerator; Dishwasher; Washing machine and Exhaust fan.
Heat pump for heating sanitary water with a 300 L tank;
Exterior Security Cameras and Integrated Alarm;
Electric exterior gates;
Multifunction PV Hybrid Inverter / Charger for vehicles;
A piece of contemporary architecture
This is a unique opportunity to live close to the sea, in a historic village, where neighborhood experience builds loyalty and attracts new residents who identify with this lifestyle. The villas were designed by a renowned Architectural Office, seeking to be inspired by modern, timeless and sophisticated architecture. This project, by the EXTRASTUDIO atelier, aims to promote a new form of harmony between housing and design.Prioritizing, together, privacy and family communion, Parede Townhouses adapt easily to the needs of each one.
With the outdoors within the family’s well-being - Being at home should also mean enjoying the outdoors. Each residence will have its garden perimeter in the front courtyard; wide verandas as an extension of the interior comfort and, finally, a signature garden bringing life and color to a closer approximation of the city to the vibration of nature.
Mostly composed of houses or low-rise buildings, this village is one of the parishes of Cascais with the lowest population density. It is surrounded by good public transport, road access and benefits from the proximity of good international schools (St Julian’s, St. Dominic’s, Tasis, etc.), as well as public and private schools.
It is served by several Health Clinics and by the Cascais Hospital. There is no shortage of local shops in Parede, from street shops to neighborhood restaurants or pastry shops.
Come and see the place and experience the practicality of urban life and the presence of the Atlantic Ocean! Contact me now!
PS: If you represent a real estate agency, to share my properties, please contact me by email ( (email hidden) ) and not by phone.
Contact
House 2 Bedrooms
Araújo (Leça do Balio), Custóias, Leça do Balio e Guifões, Matosinhos, Distrito do Porto
Under construction · 151m²
With Garage
buy
375.000 €
House T2 with 152 sq m, outdoor area of 60 sq m, and garage for 1 car, inserted in a new development in Leça do Balio
It has 6 modern and distinct rooms designed to create cozy and versatile environments.
All fractions have gardens and / or terraces that make the project unique.
Located in Leça do Balio, a place that is in frank appreciation and expansion, one step away from everything. Araújo metro station is 1km away, and connections to Via Norte, A4 and A41 are just 4 minutes away.
If you are looking for an investment opportunity this venture is the right option.
Completion date July 2024.
For over 25 years Castelhana has been a renowned name in the Portuguese real estate sector. As a company of Dils group, we specialize in advising businesses, organizations and (institutional) investors in buying, selling, renting, letting and development of residential properties.
Founded in 1999, Castelhana has built one of the largest and most solid real estate portfolios in Portugal over the years, with over 600 renovation and new construction projects.
In Porto, we are based in Foz Do Douro, one of the noblest places in the city. In Lisbon, in Chiado, one of the most emblematic and traditional areas of the capital and in the Algarve next to the renowned Vilamoura Marina.
We are waiting for you. We have a team available to give you the best support in your next real estate investment.
Contact us!
It has 6 modern and distinct rooms designed to create cozy and versatile environments.
All fractions have gardens and / or terraces that make the project unique.
Located in Leça do Balio, a place that is in frank appreciation and expansion, one step away from everything. Araújo metro station is 1km away, and connections to Via Norte, A4 and A41 are just 4 minutes away.
If you are looking for an investment opportunity this venture is the right option.
Completion date July 2024.
For over 25 years Castelhana has been a renowned name in the Portuguese real estate sector. As a company of Dils group, we specialize in advising businesses, organizations and (institutional) investors in buying, selling, renting, letting and development of residential properties.
Founded in 1999, Castelhana has built one of the largest and most solid real estate portfolios in Portugal over the years, with over 600 renovation and new construction projects.
In Porto, we are based in Foz Do Douro, one of the noblest places in the city. In Lisbon, in Chiado, one of the most emblematic and traditional areas of the capital and in the Algarve next to the renowned Vilamoura Marina.
We are waiting for you. We have a team available to give you the best support in your next real estate investment.
Contact us!
Contact
House 2 Bedrooms Duplex
Silves, Distrito de Faro
Under construction · 86m²
With Swimming Pool
buy
399.000 €
Semi-detached houses T2 Duplex, inserted in the Silves Golf Resort complex that is part of pestana golf resort.
A beautiful development with luxury finishes, equipped kitchen, living room, built-in wardrobes, double glazing, water heater, air conditioning, armored door, inserted in a gated community and with 24 hours a day security, garden and communal outdoor pool. All units will have parking spaces and access to the clubhouse, for golf services, restaurant and shop.
Located next to the city of Silves, it is currently under construction, and 178 units are planned, between two-storey villas with 2 and 3 bedrooms, as well as duplex apartments T2 and T3.
This new complex has been designed to enjoy the wonderful view of the golf course and monchique mountain range, enjoying the fantastic views and enjoying the landscape of nature.
In a quiet area that offers quality of life and total comfort and relatively close to the historic center of Silves, it becomes a perfect choice for your next residence, second dwelling or even for investment and monetization.
This is your chance.
A beautiful development with luxury finishes, equipped kitchen, living room, built-in wardrobes, double glazing, water heater, air conditioning, armored door, inserted in a gated community and with 24 hours a day security, garden and communal outdoor pool. All units will have parking spaces and access to the clubhouse, for golf services, restaurant and shop.
Located next to the city of Silves, it is currently under construction, and 178 units are planned, between two-storey villas with 2 and 3 bedrooms, as well as duplex apartments T2 and T3.
This new complex has been designed to enjoy the wonderful view of the golf course and monchique mountain range, enjoying the fantastic views and enjoying the landscape of nature.
In a quiet area that offers quality of life and total comfort and relatively close to the historic center of Silves, it becomes a perfect choice for your next residence, second dwelling or even for investment and monetization.
This is your chance.
Contact
House 2 Bedrooms Duplex
Silves, Distrito de Faro
Under construction · 86m²
With Swimming Pool
buy
399.000 €
Semi-detached houses T2 Duplex, inserted in the Silves Golf Resort complex that is part of pestana golf resort.
A beautiful development with luxury finishes, equipped kitchen, living room, built-in wardrobes, double glazing, water heater, air conditioning, armored door, inserted in a gated community and with 24 hours a day security, garden and communal outdoor pool. All units will have parking spaces and access to the clubhouse, for golf services, restaurant and shop.
Located next to the city of Silves, it is currently under construction, and 178 units are planned, between two-storey villas with 2 and 3 bedrooms, as well as duplex apartments T2 and T3.
This new complex has been designed to enjoy the wonderful view of the golf course and monchique mountain range, enjoying the fantastic views and enjoying the landscape of nature.
In a quiet area that offers quality of life and total comfort and relatively close to the historic center of Silves, it becomes a perfect choice for your next residence, second dwelling or even for investment and monetization.
This is your chance.
A beautiful development with luxury finishes, equipped kitchen, living room, built-in wardrobes, double glazing, water heater, air conditioning, armored door, inserted in a gated community and with 24 hours a day security, garden and communal outdoor pool. All units will have parking spaces and access to the clubhouse, for golf services, restaurant and shop.
Located next to the city of Silves, it is currently under construction, and 178 units are planned, between two-storey villas with 2 and 3 bedrooms, as well as duplex apartments T2 and T3.
This new complex has been designed to enjoy the wonderful view of the golf course and monchique mountain range, enjoying the fantastic views and enjoying the landscape of nature.
In a quiet area that offers quality of life and total comfort and relatively close to the historic center of Silves, it becomes a perfect choice for your next residence, second dwelling or even for investment and monetization.
This is your chance.
Contact
House 2 Bedrooms Duplex
Silves, Distrito de Faro
Under construction · 86m²
With Swimming Pool
buy
397.500 €
Semi-detached houses T2 Duplex, inserted in the Silves Golf Resort complex that is part of pestana golf resort.
A beautiful development with luxury finishes, equipped kitchen, living room, built-in wardrobes, double glazing, water heater, air conditioning, armored door, inserted in a gated community and with 24 hours a day security, garden and communal outdoor pool. All units will have parking spaces and access to the clubhouse, for golf services, restaurant and shop.
Located next to the city of Silves, it is currently under construction, and 178 units are planned, between two-storey villas with 2 and 3 bedrooms, as well as duplex apartments T2 and T3.
This new complex has been designed to enjoy the wonderful view of the golf course and monchique mountain range, enjoying the fantastic views and enjoying the landscape of nature.
In a quiet area that offers quality of life and total comfort and relatively close to the historic center of Silves, it becomes a perfect choice for your next residence, second dwelling or even for investment and monetization.
This is your chance.
A beautiful development with luxury finishes, equipped kitchen, living room, built-in wardrobes, double glazing, water heater, air conditioning, armored door, inserted in a gated community and with 24 hours a day security, garden and communal outdoor pool. All units will have parking spaces and access to the clubhouse, for golf services, restaurant and shop.
Located next to the city of Silves, it is currently under construction, and 178 units are planned, between two-storey villas with 2 and 3 bedrooms, as well as duplex apartments T2 and T3.
This new complex has been designed to enjoy the wonderful view of the golf course and monchique mountain range, enjoying the fantastic views and enjoying the landscape of nature.
In a quiet area that offers quality of life and total comfort and relatively close to the historic center of Silves, it becomes a perfect choice for your next residence, second dwelling or even for investment and monetization.
This is your chance.
Contact
House 2 Bedrooms
Alta de Lisboa, Lumiar, Distrito de Lisboa
Under construction · 125m²
With Garage
buy
790.000 €
2 bedroom villa with 126 sq m, a garden of 43 sq m and 2 parking spaces, inserted in a new development to be born in the central axis of Alta de Lisboa, near the Conchas Park and several of the best private schools in Lisbon.
An exclusive condominium with communal gardens, swimming pool, gym, cross training station, co-working room, pet care station, car-washing and sky lounge.
Probably one of the launches of the year with best price-quality ratio, presenting absolutely fantastic sales values for private condominium in Lisbon.
The development consists of 3 apartment blocks from studios to 4-bedroom apartments and 13 villas from 1 to 5-bedrooms, all with outdoor spaces, balconies, terraces and / or private gardens and parking.
The apartments combine modern comfort with the tranquility of a unique green setting of Alta de Lisboa.
The Villas recover the original buildings of the eighteenth century and breathe all the modernity of sophisticated interiors, where attention to detail is a constant.
A condominium with eyes set on the future, prepared for electric mobility, with pre-installation for electric car charging, also has a CTT locker room for online deliveries.
On the central axis of Alta de Lisboa, next to the Corvos roundabout, and confining with Av. Álvaro Cunhal and Rua José Cardoso Pires, the development is close to conchas park, subway, airport, several schools such as São Tomás, São João de Brito, Doroteias among others. Next to the future Lidl.
Don’t miss this opportunity. Ask for more information now!
Castelhana is a Portuguese real estate agency present in the domestic market for over 20 years, specialized in prime residential real estate and recognized for the launch of some of the most distinguished developments in Portugal.
Founded in 1999, Castelhana provides a full service in business brokerage. We are specialists in investment and in the commercialization of real estate.
In Lisbon, in Chiado, one of the most emblematic and traditional areas of the capital. In Porto, we are based in Foz Do Douro, one of the noblest places in the city and in the Algarve region next to the renowned Vilamoura Marina.
We are waiting for you. We have a team available to give you the best support in your next real estate investment.
Contact us!
An exclusive condominium with communal gardens, swimming pool, gym, cross training station, co-working room, pet care station, car-washing and sky lounge.
Probably one of the launches of the year with best price-quality ratio, presenting absolutely fantastic sales values for private condominium in Lisbon.
The development consists of 3 apartment blocks from studios to 4-bedroom apartments and 13 villas from 1 to 5-bedrooms, all with outdoor spaces, balconies, terraces and / or private gardens and parking.
The apartments combine modern comfort with the tranquility of a unique green setting of Alta de Lisboa.
The Villas recover the original buildings of the eighteenth century and breathe all the modernity of sophisticated interiors, where attention to detail is a constant.
A condominium with eyes set on the future, prepared for electric mobility, with pre-installation for electric car charging, also has a CTT locker room for online deliveries.
On the central axis of Alta de Lisboa, next to the Corvos roundabout, and confining with Av. Álvaro Cunhal and Rua José Cardoso Pires, the development is close to conchas park, subway, airport, several schools such as São Tomás, São João de Brito, Doroteias among others. Next to the future Lidl.
Don’t miss this opportunity. Ask for more information now!
Castelhana is a Portuguese real estate agency present in the domestic market for over 20 years, specialized in prime residential real estate and recognized for the launch of some of the most distinguished developments in Portugal.
Founded in 1999, Castelhana provides a full service in business brokerage. We are specialists in investment and in the commercialization of real estate.
In Lisbon, in Chiado, one of the most emblematic and traditional areas of the capital. In Porto, we are based in Foz Do Douro, one of the noblest places in the city and in the Algarve region next to the renowned Vilamoura Marina.
We are waiting for you. We have a team available to give you the best support in your next real estate investment.
Contact us!
Contact
House 2 Bedrooms
Areeiro, Lisboa, Distrito de Lisboa
Under construction · 167m²
With Garage
buy
1.100.000 €
2-bedroom duplex townhouse, new, with 167 sqm of private gross area, courtyard, terrace with private pool, 2 parking spaces and storage room, in Pulse Lisboa, located in Avenidas Novas, Lisbon. The townhouse features a spacious living room, two suites, a fully equipped kitchen with Bosch appliances, and natural stone flooring in the kitchen and private bathrooms. It is equipped with air conditioning, video intercom, thermal and acoustic insulation windows, underfloor heating in the private bathrooms, and oak wood flooring in the social bathrooms. The outdoor leisure area with a private pool is developed in the garden.
With contemporary and elegant architecture, Pulse Lisboa offers all the comfort and well-being that its residents seek. In a commitment to sustainability, it features energy-efficient solutions, including A-level certification, environmental performance, responsible water usage, and electric mobility. The common areas include an indoor swimming pool, sauna, and Turkish bath, supported by changing rooms, a gym, outdoor patio and coworking space.
This new project is located within a 2-minute walking distance from Externato Santa Maria do Mar, 3 minutes from Centro Infantil Visconde Valmor and the Arco do Cego garden, 6 minutes from Instituto Superior Técnico and the Técnico Library, and 8 minutes from the Saldanha metro station. It is a 5-minute drive from Campo Pequeno and Palácio Galveias Library, 9 minutes from the Calouste Gulbenkian Foundation and Hospital Dona Estefânia, 13 minutes from the Portuguese Oncology Institute of Lisbon Francisco Gentil, and 14 minutes from Iscte - Lisbon University Institute. It is 15 minutes from Lisbon International Airport.
Pulse Lisboa, where urban living meets comfort and modernity.
With contemporary and elegant architecture, Pulse Lisboa offers all the comfort and well-being that its residents seek. In a commitment to sustainability, it features energy-efficient solutions, including A-level certification, environmental performance, responsible water usage, and electric mobility. The common areas include an indoor swimming pool, sauna, and Turkish bath, supported by changing rooms, a gym, outdoor patio and coworking space.
This new project is located within a 2-minute walking distance from Externato Santa Maria do Mar, 3 minutes from Centro Infantil Visconde Valmor and the Arco do Cego garden, 6 minutes from Instituto Superior Técnico and the Técnico Library, and 8 minutes from the Saldanha metro station. It is a 5-minute drive from Campo Pequeno and Palácio Galveias Library, 9 minutes from the Calouste Gulbenkian Foundation and Hospital Dona Estefânia, 13 minutes from the Portuguese Oncology Institute of Lisbon Francisco Gentil, and 14 minutes from Iscte - Lisbon University Institute. It is 15 minutes from Lisbon International Airport.
Pulse Lisboa, where urban living meets comfort and modernity.
Contact
House 2 Bedrooms + 1
Areeiro, Lisboa, Distrito de Lisboa
Under construction · 191m²
With Garage
buy
1.250.000 €
2+1-bedroom duplex townhouse, new, with 191 sqm of private gross area, courtyard, terrace with private pool, 2 parking spaces and storage room, in Pulse Lisboa, located in Avenidas Novas, Lisbon. The townhouse features a spacious living room, two suites, a fully equipped kitchen with Bosch appliances, and natural stone flooring in the kitchen and private bathrooms. It is equipped with air conditioning, video intercom, thermal and acoustic insulation windows, underfloor heating in the private bathrooms, and oak wood flooring in the social bathrooms. The outdoor leisure area with a private pool is developed in the garden.
With contemporary and elegant architecture, Pulse Lisboa offers all the comfort and well-being that its residents seek. In a commitment to sustainability, it features energy-efficient solutions, including A-level certification, environmental performance, responsible water usage, and electric mobility. The common areas include an indoor swimming pool, sauna, and Turkish bath, supported by changing rooms, a gym, outdoor patio and coworking space.
This new project is located within a 2-minute walking distance from Externato Santa Maria do Mar, 3 minutes from Centro Infantil Visconde Valmor and the Arco do Cego garden, 6 minutes from Instituto Superior Técnico and the Técnico Library, and 8 minutes from the Saldanha metro station. It is a 5-minute drive from Campo Pequeno and Palácio Galveias Library, 9 minutes from the Calouste Gulbenkian Foundation and Hospital Dona Estefânia, 13 minutes from the Portuguese Oncology Institute of Lisbon Francisco Gentil, and 14 minutes from Iscte - Lisbon University Institute. It is 15 minutes from Lisbon International Airport.
Pulse Lisboa, where urban living meets comfort and modernity.
With contemporary and elegant architecture, Pulse Lisboa offers all the comfort and well-being that its residents seek. In a commitment to sustainability, it features energy-efficient solutions, including A-level certification, environmental performance, responsible water usage, and electric mobility. The common areas include an indoor swimming pool, sauna, and Turkish bath, supported by changing rooms, a gym, outdoor patio and coworking space.
This new project is located within a 2-minute walking distance from Externato Santa Maria do Mar, 3 minutes from Centro Infantil Visconde Valmor and the Arco do Cego garden, 6 minutes from Instituto Superior Técnico and the Técnico Library, and 8 minutes from the Saldanha metro station. It is a 5-minute drive from Campo Pequeno and Palácio Galveias Library, 9 minutes from the Calouste Gulbenkian Foundation and Hospital Dona Estefânia, 13 minutes from the Portuguese Oncology Institute of Lisbon Francisco Gentil, and 14 minutes from Iscte - Lisbon University Institute. It is 15 minutes from Lisbon International Airport.
Pulse Lisboa, where urban living meets comfort and modernity.
Contact
House 2 Bedrooms Duplex
Santa Marinha e São Pedro da Afurada, Vila Nova de Gaia, Distrito do Porto
Under construction · 223m²
With Garage
buy
780.000 €
2 bedroom semi-detached house with two suites in which the social area consists of a hall, common room with an extension of a 65 square meter terrace, fully equipped kitchen, laundry room and guest bathroom.
In the private area, we have two suites, both with access to a 13m2 balcony.
Garage for 2 cars.
The Quinta de São Marcos condominium, on the terraces on the south bank of the Douro River, with modern architecture, will provide absolute comfort and well-being and stunning views over the Douro River and the city of Porto.
It will have 3 houses and 23 apartments of types T1 to T4 with areas between 72m2 and 288m2, in a closed condominium totaling 5,000m2, with living room spaces and condominium gym and outdoor garden where you can live with stories passed in the ruins of the Gaia Castle.
In large spaces, it has superior quality finishes with oak wood floors, marble, air conditioning, heat pump, solar panels, stove, Cortizo frames, video intercom and Siemens equipment.
In the private area, we have two suites, both with access to a 13m2 balcony.
Garage for 2 cars.
The Quinta de São Marcos condominium, on the terraces on the south bank of the Douro River, with modern architecture, will provide absolute comfort and well-being and stunning views over the Douro River and the city of Porto.
It will have 3 houses and 23 apartments of types T1 to T4 with areas between 72m2 and 288m2, in a closed condominium totaling 5,000m2, with living room spaces and condominium gym and outdoor garden where you can live with stories passed in the ruins of the Gaia Castle.
In large spaces, it has superior quality finishes with oak wood floors, marble, air conditioning, heat pump, solar panels, stove, Cortizo frames, video intercom and Siemens equipment.
Contact
Detached House 2 Bedrooms Duplex
Santa Marinha e São Pedro da Afurada, Vila Nova de Gaia, Distrito do Porto
Under construction · 144m²
With Garage
buy
780.000 €
House with 3 fronts and 2 floors, with 144 m2, terrace with 65.5 m2 and balcony with 13.5 m2. It has 2 parking spaces.
Development on the terraces of Quinta de São Marcos, located on the south bank of the Douro River.
The ruins found tell stories of various peoples and the Castle of Gaia.
Now it will be a place of new lives and many stories to tell.
It has 23 apartments with areas between 72 and 209 m2, and typologies T1 to T3, and 3 duplex houses T2 and T4.
Modern architecture, absolute comfort and well-being.
Some features:
- Minimalist lacquered aluminum frames, including laminated double glazing;
- Electric shutters with thermo-lacquered aluminum blades;
- ’Schmitt + Sohn’ elevators or equivalent, with capacity for 8 people;
- Air conditioning;
- Hot water heat pump;
- Gas stove;
- Video intercom system;
- Fire detection center;
- Siemens equipped kitchens or equivalent;
- Suspended sanitary ware;
Work scheduled for completion in January 2024.
Development on the terraces of Quinta de São Marcos, located on the south bank of the Douro River.
The ruins found tell stories of various peoples and the Castle of Gaia.
Now it will be a place of new lives and many stories to tell.
It has 23 apartments with areas between 72 and 209 m2, and typologies T1 to T3, and 3 duplex houses T2 and T4.
Modern architecture, absolute comfort and well-being.
Some features:
- Minimalist lacquered aluminum frames, including laminated double glazing;
- Electric shutters with thermo-lacquered aluminum blades;
- ’Schmitt + Sohn’ elevators or equivalent, with capacity for 8 people;
- Air conditioning;
- Hot water heat pump;
- Gas stove;
- Video intercom system;
- Fire detection center;
- Siemens equipped kitchens or equivalent;
- Suspended sanitary ware;
Work scheduled for completion in January 2024.
Contact
Town House 2 Bedrooms
Cedofeita, Santo Ildefonso, Sé, Miragaia, São Nicolau e Vitória, Porto, Distrito do Porto
Under construction · 103m²
With Garage
buy
458.450 €
Moradia T2 Duplex nova em condomínio fechado no Porto.
Virada a Sul, com um jardim espetacular, varanda, acabamentos requintados e equipado com materiais e acessórios topo de gama e lugar de garagem incluído. Inserido em condomínio fechado composto por 8 apartamentos e 5 moradias.
Localizado no coração do concelho do Porto, próximo à estação de metro do Marquês, paragens de autocarros, escolas, comércio em geral, parques e fácil acesso à VCI.
Aproveite condições especiais de pagamento.
Mais um imóvel de referência IMMOPO 2 a sua marca de confiança!
A IMMOPO é uma empresa de gestão de projetos imobiliários que alia a competência técnica nas áreas da arquitetura e do investimento imobiliário com o conhecimento aprofundado do mercado imobiliário, de forma a disponibilizar aos seus clientes, promotores e investidores, um serviço chave-na-mão.
O nosso modo de atuação passa pela identificação de imóveis com potencial, pelo desenvolvimento de estudos arquitetónicos e comerciais que validem esse potencial, pela apresentação e mediação do negócio junto de investidores, pelo desenvolvimento dos projetos, obtenção das licenças e gestão da construção e, por fim, pela gestão da promoção e comercialização dos empreendimentos resultantes desses investimentos.
Contamos com profissionais experientes e altamente qualificados nas disciplinas relevantes, incluindo arquitetura, design de interiores, curadoria de arte, engenharia, construção, consultoria, promoção e mediação imobiliária, resultando numa equipa efetiva e eficaz para um relevante e apropriado acompanhamento.
Virada a Sul, com um jardim espetacular, varanda, acabamentos requintados e equipado com materiais e acessórios topo de gama e lugar de garagem incluído. Inserido em condomínio fechado composto por 8 apartamentos e 5 moradias.
Localizado no coração do concelho do Porto, próximo à estação de metro do Marquês, paragens de autocarros, escolas, comércio em geral, parques e fácil acesso à VCI.
Aproveite condições especiais de pagamento.
Mais um imóvel de referência IMMOPO 2 a sua marca de confiança!
A IMMOPO é uma empresa de gestão de projetos imobiliários que alia a competência técnica nas áreas da arquitetura e do investimento imobiliário com o conhecimento aprofundado do mercado imobiliário, de forma a disponibilizar aos seus clientes, promotores e investidores, um serviço chave-na-mão.
O nosso modo de atuação passa pela identificação de imóveis com potencial, pelo desenvolvimento de estudos arquitetónicos e comerciais que validem esse potencial, pela apresentação e mediação do negócio junto de investidores, pelo desenvolvimento dos projetos, obtenção das licenças e gestão da construção e, por fim, pela gestão da promoção e comercialização dos empreendimentos resultantes desses investimentos.
Contamos com profissionais experientes e altamente qualificados nas disciplinas relevantes, incluindo arquitetura, design de interiores, curadoria de arte, engenharia, construção, consultoria, promoção e mediação imobiliária, resultando numa equipa efetiva e eficaz para um relevante e apropriado acompanhamento.
Contact
House 2 Bedrooms
Bornes de Aguiar, Vila Pouca de Aguiar, Distrito de Vila Real
Under construction
buy
180.000 €
Moradia de gaveto de tipologia V2, em fase de construção, com acabamentos de alta qualidade.
Esta moradia é composta por sala e cozinha em OpenSpace, 2 quartos, 2 WC’s, lavandaria, anexo com churrasqueira e cozinha regional.
Está também incluído um terreno com cerca de 1600 m2.
Esta moradia é composta por sala e cozinha em OpenSpace, 2 quartos, 2 WC’s, lavandaria, anexo com churrasqueira e cozinha regional.
Está também incluído um terreno com cerca de 1600 m2.
Contact
House 2 Bedrooms +2 Duplex
Vilamoura, Quarteira, Loulé, Distrito de Faro
Under construction · 237m²
With Garage
buy
1.700.000 €
Each villa consists of 4 suites designed to provide the perfect space for residents, balancing functionality and aesthetics in a perfect way.
The harmonious fusion of indoor and outdoor spaces allows natural light to flood every room.
In this villa, the integration of the living rooms with the kitchen stands out, forming a unique and spacious area, ideal for socializing.
This open-plan area promotes interaction, and by integrating the view of the outdoors, it provides a sense of openness and space.
The terrace of this villa is a scene of elegance, dedicated to rest, relaxation, and outdoor leisure.
Every detail has been carefully considered for maximum comfort and entertainment. The stunning pool promises to be the setting for relaxing moments under the Algarve sun. The practical and sophisticated barbecue area transforms every outdoor meal into a memorable experience. This terrace is not just an external space but a true wellness area.
FINISHES:
ROOF
Accessible roof with barbecue area, pool, and lounge area
FACADE
Exterior shading mesh
DOORS AND WINDOWS
Minimalist aluminum frames
Double glazing with thermal and acoustic control
OUTDOOR LEISURE AREAS
Non-slip ceramic terraces and balconies
Non-slip ceramic pool area
Pool with saltwater treatment system
MATERIALS FOR EXTERIOR FLOORING
Paving with slabs
EXTERNAL EQUIPMENT
Barbecue
Photovoltaic panels
Irrigation system
WALLS
Water-resistant drywall walls, including painting in all rooms
FLOORING
All floors in ceramic (premium range)
CEILINGS
Water-resistant drywall ceilings, including painting in all rooms
Plaster crown moldings to conceal blackout blinds and curtains
LIGHTING
General LED lighting
CARPENTRY
Lacquered MDF wardrobes with melamine interiors
Lacquered MDF doors
Full-height doors with concealed hinges
SYSTEMS
Natural ventilation system in all rooms (VMC)
Split air conditioning on Floor -1
Ducted air conditioning on Floors 0 and 1
Hydraulic underfloor heating on all floors (except laundry room)
Heat pump with solar panels
KITCHEN
Silestone-type compact quartz countertop
Combined refrigerator + freezer
Tap with extendable shower
Appliances (induction hob, built-in oven, built-in microwave, dishwasher)
LAUNDRY
Silestone-type compact quartz countertop
Appliances (washing machine and dryer)
BATHROOM
Ceramic-type walls and flooring (premium range)
Wall-mounted cabinets
Wall-mounted sinks
Mixer taps
Toilets
Shower bases
Clear tempered glass shower screen
Mirror with LED strip
ACCESSORIES
Elevator
Alarm system
The harmonious fusion of indoor and outdoor spaces allows natural light to flood every room.
In this villa, the integration of the living rooms with the kitchen stands out, forming a unique and spacious area, ideal for socializing.
This open-plan area promotes interaction, and by integrating the view of the outdoors, it provides a sense of openness and space.
The terrace of this villa is a scene of elegance, dedicated to rest, relaxation, and outdoor leisure.
Every detail has been carefully considered for maximum comfort and entertainment. The stunning pool promises to be the setting for relaxing moments under the Algarve sun. The practical and sophisticated barbecue area transforms every outdoor meal into a memorable experience. This terrace is not just an external space but a true wellness area.
FINISHES:
ROOF
Accessible roof with barbecue area, pool, and lounge area
FACADE
Exterior shading mesh
DOORS AND WINDOWS
Minimalist aluminum frames
Double glazing with thermal and acoustic control
OUTDOOR LEISURE AREAS
Non-slip ceramic terraces and balconies
Non-slip ceramic pool area
Pool with saltwater treatment system
MATERIALS FOR EXTERIOR FLOORING
Paving with slabs
EXTERNAL EQUIPMENT
Barbecue
Photovoltaic panels
Irrigation system
WALLS
Water-resistant drywall walls, including painting in all rooms
FLOORING
All floors in ceramic (premium range)
CEILINGS
Water-resistant drywall ceilings, including painting in all rooms
Plaster crown moldings to conceal blackout blinds and curtains
LIGHTING
General LED lighting
CARPENTRY
Lacquered MDF wardrobes with melamine interiors
Lacquered MDF doors
Full-height doors with concealed hinges
SYSTEMS
Natural ventilation system in all rooms (VMC)
Split air conditioning on Floor -1
Ducted air conditioning on Floors 0 and 1
Hydraulic underfloor heating on all floors (except laundry room)
Heat pump with solar panels
KITCHEN
Silestone-type compact quartz countertop
Combined refrigerator + freezer
Tap with extendable shower
Appliances (induction hob, built-in oven, built-in microwave, dishwasher)
LAUNDRY
Silestone-type compact quartz countertop
Appliances (washing machine and dryer)
BATHROOM
Ceramic-type walls and flooring (premium range)
Wall-mounted cabinets
Wall-mounted sinks
Mixer taps
Toilets
Shower bases
Clear tempered glass shower screen
Mirror with LED strip
ACCESSORIES
Elevator
Alarm system
Contact
Semi-Detached House 2 Bedrooms
Silves, Distrito de Faro
Under construction · 80m²
With Swimming Pool
buy
425.000 €
Excellent townhouse for sale with two bedrooms and a private pool.
This house under construction has two bedrooms and two bathrooms (of which one is en suite). There is a large living-dining area with an open-plan kitchen (fully equipped). The living room, as well as one of the bedrooms, have direct access to a spacious terrace with a small private pool (on request and as an extra).
The house is located on the golf course of Silves, and therefore ideal as your own holiday home, or to generate income by renting it through the management of the resort.
Do not miss this opportunity and contact Belalgarve Real Estate today to schedule your visit.
This house under construction has two bedrooms and two bathrooms (of which one is en suite). There is a large living-dining area with an open-plan kitchen (fully equipped). The living room, as well as one of the bedrooms, have direct access to a spacious terrace with a small private pool (on request and as an extra).
The house is located on the golf course of Silves, and therefore ideal as your own holiday home, or to generate income by renting it through the management of the resort.
Do not miss this opportunity and contact Belalgarve Real Estate today to schedule your visit.
Contact
Semi-Detached House 2 Bedrooms
Silves, Distrito de Faro
Under construction · 80m²
With Swimming Pool
buy
495.000 €
Semi-detached house under construction located in the tourist development within Silves Golf Resort consisting of 1 golf course, club house with restaurant and bar and communal swimming pool for the exclusive use of the owners. It is located north of the A22, known as Via do Infante and just a few minutes from the historic and peaceful city of Silves.
This property is part of a block of 6 villas inserted in the development which comprises T2 duplex and T3 apartments, 2 and 3 bedroom villas, beautiful gardens, swimming pool and has wonderful views over the golf course and the Serra de Monchique. All units have parking spaces and are within walking distance of the clubhouse, golf services, restaurant and shop.
It is a single storey house and its living area of 80 m2 is distributed in an equipped kitchen in an open plan to the living room, service bathroom, 2 bedrooms with built-in wardrobes, one of which is en suite and 2 pleasant terraces . The exterior of the house has a swimming pool and a beautiful garden where you can enjoy good moments of leisure with family and friends.
The villa has maintenance, gardening and 24-hour security service guaranteed by the Pestana Group and benefits from electric shutters, double glazing, bedroom safe, pre-installation of central vacuum, pre-installation for solar panels, air conditioning in living room and bedrooms and smoke detector in the kitchen.
All owners receive the Resort card to enjoy various discounts and a ’Pestana Guest Card’ that will grant privileges throughout the Pestana group.
Ideal to spend holidays or to monetize.
Silves is the closest city, it is about 5 minutes by car. This city offers its residents a pleasant and peaceful lifestyle, without the hustle and bustle of the summer months. It has several infrastructures and the most varied services, such as all types of commerce, restaurants, banks, municipal market, fire department, municipal swimming pools and finance.
The photographs presented are merely indicative and may change.
This property is part of a block of 6 villas inserted in the development which comprises T2 duplex and T3 apartments, 2 and 3 bedroom villas, beautiful gardens, swimming pool and has wonderful views over the golf course and the Serra de Monchique. All units have parking spaces and are within walking distance of the clubhouse, golf services, restaurant and shop.
It is a single storey house and its living area of 80 m2 is distributed in an equipped kitchen in an open plan to the living room, service bathroom, 2 bedrooms with built-in wardrobes, one of which is en suite and 2 pleasant terraces . The exterior of the house has a swimming pool and a beautiful garden where you can enjoy good moments of leisure with family and friends.
The villa has maintenance, gardening and 24-hour security service guaranteed by the Pestana Group and benefits from electric shutters, double glazing, bedroom safe, pre-installation of central vacuum, pre-installation for solar panels, air conditioning in living room and bedrooms and smoke detector in the kitchen.
All owners receive the Resort card to enjoy various discounts and a ’Pestana Guest Card’ that will grant privileges throughout the Pestana group.
Ideal to spend holidays or to monetize.
Silves is the closest city, it is about 5 minutes by car. This city offers its residents a pleasant and peaceful lifestyle, without the hustle and bustle of the summer months. It has several infrastructures and the most varied services, such as all types of commerce, restaurants, banks, municipal market, fire department, municipal swimming pools and finance.
The photographs presented are merely indicative and may change.
Contact
House 2 Bedrooms +2 Duplex
Vilamoura, Quarteira, Loulé, Distrito de Faro
Under construction · 237m²
With Garage
buy
1.700.000 €
Each villa consists of 4 suites designed to provide the perfect space for residents, balancing functionality and aesthetics in a perfect way.
The harmonious fusion of indoor and outdoor spaces allows natural light to flood every room.
In this villa, the integration of the living rooms with the kitchen stands out, forming a unique and spacious area, ideal for socializing.
This open-plan area promotes interaction, and by integrating the view of the outdoors, it provides a sense of openness and space.
The terrace of this villa is a scene of elegance, dedicated to rest, relaxation, and outdoor leisure.
Every detail has been carefully considered for maximum comfort and entertainment. The stunning pool promises to be the setting for relaxing moments under the Algarve sun. The practical and sophisticated barbecue area transforms every outdoor meal into a memorable experience. This terrace is not just an external space but a true wellness area.
FINISHES:
ROOF
Accessible roof with barbecue area, pool, and lounge area
FACADE
Exterior shading mesh
DOORS AND WINDOWS
Minimalist aluminum frames
Double glazing with thermal and acoustic control
OUTDOOR LEISURE AREAS
Non-slip ceramic terraces and balconies
Non-slip ceramic pool area
Pool with saltwater treatment system
MATERIALS FOR EXTERIOR FLOORING
Paving with slabs
EXTERNAL EQUIPMENT
Barbecue
Photovoltaic panels
Irrigation system
WALLS
Water-resistant drywall walls, including painting in all rooms
FLOORING
All floors in ceramic (premium range)
CEILINGS
Water-resistant drywall ceilings, including painting in all rooms
Plaster crown moldings to conceal blackout blinds and curtains
LIGHTING
General LED lighting
CARPENTRY
Lacquered MDF wardrobes with melamine interiors
Lacquered MDF doors
Full-height doors with concealed hinges
SYSTEMS
Natural ventilation system in all rooms (VMC)
Split air conditioning on Floor -1
Ducted air conditioning on Floors 0 and 1
Hydraulic underfloor heating on all floors (except laundry room)
Heat pump with solar panels
KITCHEN
Silestone-type compact quartz countertop
Combined refrigerator + freezer
Tap with extendable shower
Appliances (induction hob, built-in oven, built-in microwave, dishwasher)
LAUNDRY
Silestone-type compact quartz countertop
Appliances (washing machine and dryer)
BATHROOM
Ceramic-type walls and flooring (premium range)
Wall-mounted cabinets
Wall-mounted sinks
Mixer taps
Toilets
Shower bases
Clear tempered glass shower screen
Mirror with LED strip
ACCESSORIES
Elevator
Alarm system
The harmonious fusion of indoor and outdoor spaces allows natural light to flood every room.
In this villa, the integration of the living rooms with the kitchen stands out, forming a unique and spacious area, ideal for socializing.
This open-plan area promotes interaction, and by integrating the view of the outdoors, it provides a sense of openness and space.
The terrace of this villa is a scene of elegance, dedicated to rest, relaxation, and outdoor leisure.
Every detail has been carefully considered for maximum comfort and entertainment. The stunning pool promises to be the setting for relaxing moments under the Algarve sun. The practical and sophisticated barbecue area transforms every outdoor meal into a memorable experience. This terrace is not just an external space but a true wellness area.
FINISHES:
ROOF
Accessible roof with barbecue area, pool, and lounge area
FACADE
Exterior shading mesh
DOORS AND WINDOWS
Minimalist aluminum frames
Double glazing with thermal and acoustic control
OUTDOOR LEISURE AREAS
Non-slip ceramic terraces and balconies
Non-slip ceramic pool area
Pool with saltwater treatment system
MATERIALS FOR EXTERIOR FLOORING
Paving with slabs
EXTERNAL EQUIPMENT
Barbecue
Photovoltaic panels
Irrigation system
WALLS
Water-resistant drywall walls, including painting in all rooms
FLOORING
All floors in ceramic (premium range)
CEILINGS
Water-resistant drywall ceilings, including painting in all rooms
Plaster crown moldings to conceal blackout blinds and curtains
LIGHTING
General LED lighting
CARPENTRY
Lacquered MDF wardrobes with melamine interiors
Lacquered MDF doors
Full-height doors with concealed hinges
SYSTEMS
Natural ventilation system in all rooms (VMC)
Split air conditioning on Floor -1
Ducted air conditioning on Floors 0 and 1
Hydraulic underfloor heating on all floors (except laundry room)
Heat pump with solar panels
KITCHEN
Silestone-type compact quartz countertop
Combined refrigerator + freezer
Tap with extendable shower
Appliances (induction hob, built-in oven, built-in microwave, dishwasher)
LAUNDRY
Silestone-type compact quartz countertop
Appliances (washing machine and dryer)
BATHROOM
Ceramic-type walls and flooring (premium range)
Wall-mounted cabinets
Wall-mounted sinks
Mixer taps
Toilets
Shower bases
Clear tempered glass shower screen
Mirror with LED strip
ACCESSORIES
Elevator
Alarm system
Contact
House 2 Bedrooms
Manta Rota, Vila Nova de Cacela, Vila Real de Santo António, Distrito de Faro
Under construction · 158m²
With Garage
buy
450.000 €
Fantastic House under construction, just 850m from the magnificent Manta Rota Beach.
This two-story house with an attic has a West/East solar orientation.
On the ground floor, it features a small front yard, a garage with potential for conversion into an additional room, a bathroom, an open-plan equipped kitchen connected to the living room, and access to a spacious backyard with a barbecue area, sink with countertop, and outdoor shower.
Access to the first floor is via stairs, which comprises two bedrooms with built-in wardrobes, each with access to a balcony, and a shared bathroom.
Additionally, there is an attic with a balcony, a bathroom, and two rooms with windows. The house will be equipped with solar panels for hot water, double-glazed windows, electric shutters, and pre-installation for air conditioning.
You Have the Dream... We Have the House!
Learn more and better with us.
This two-story house with an attic has a West/East solar orientation.
On the ground floor, it features a small front yard, a garage with potential for conversion into an additional room, a bathroom, an open-plan equipped kitchen connected to the living room, and access to a spacious backyard with a barbecue area, sink with countertop, and outdoor shower.
Access to the first floor is via stairs, which comprises two bedrooms with built-in wardrobes, each with access to a balcony, and a shared bathroom.
Additionally, there is an attic with a balcony, a bathroom, and two rooms with windows. The house will be equipped with solar panels for hot water, double-glazed windows, electric shutters, and pre-installation for air conditioning.
You Have the Dream... We Have the House!
Learn more and better with us.
Contact
Semi-Detached House 2 Bedrooms
Silves, Distrito de Faro
Under construction · 80m²
buy
425.000 €
Semi-detached house under construction located in the tourist development within Silves Golf Resort consisting of 1 golf course, club house with restaurant and bar and communal swimming pool for the exclusive use of the owners. It is located north of the A22, known as Via do Infante and just a few minutes from the historic and peaceful city of Silves.
This property is part of a block of 6 villas inserted in the development which comprises T2 duplex and T3 apartments, 2 and 3 bedroom villas, beautiful gardens, swimming pool and has wonderful views over the golf course and the Serra de Monchique. All units have parking spaces and are within walking distance of the clubhouse, golf services, restaurant and shop.
It is a single storey house and its living area of 80 m2 is distributed in an equipped kitchen in an open plan to the living room, service bathroom, 2 bedrooms with built-in wardrobes, one of which is en suite and 2 pleasant terraces . The exterior of the house has a swimming pool and a beautiful garden where you can enjoy good moments of leisure with family and friends.
The villa has maintenance, gardening and 24-hour security service guaranteed by the Pestana Group and benefits from electric shutters, double glazing, bedroom safe, pre-installation of central vacuum, pre-installation for solar panels, air conditioning in living room and bedrooms and smoke detector in the kitchen.
All owners receive the Resort card to enjoy various discounts and a ’Pestana Guest Card’ that will grant privileges throughout the Pestana group.
Ideal to spend holidays or to monetize.
Silves is the closest city, it is about 5 minutes by car. This city offers its residents a pleasant and peaceful lifestyle, without the hustle and bustle of the summer months. It has several infrastructures and the most varied services, such as all types of commerce, restaurants, banks, municipal market, fire department, municipal swimming pools and finance.
The photographs presented are merely indicative and may change.
This property is part of a block of 6 villas inserted in the development which comprises T2 duplex and T3 apartments, 2 and 3 bedroom villas, beautiful gardens, swimming pool and has wonderful views over the golf course and the Serra de Monchique. All units have parking spaces and are within walking distance of the clubhouse, golf services, restaurant and shop.
It is a single storey house and its living area of 80 m2 is distributed in an equipped kitchen in an open plan to the living room, service bathroom, 2 bedrooms with built-in wardrobes, one of which is en suite and 2 pleasant terraces . The exterior of the house has a swimming pool and a beautiful garden where you can enjoy good moments of leisure with family and friends.
The villa has maintenance, gardening and 24-hour security service guaranteed by the Pestana Group and benefits from electric shutters, double glazing, bedroom safe, pre-installation of central vacuum, pre-installation for solar panels, air conditioning in living room and bedrooms and smoke detector in the kitchen.
All owners receive the Resort card to enjoy various discounts and a ’Pestana Guest Card’ that will grant privileges throughout the Pestana group.
Ideal to spend holidays or to monetize.
Silves is the closest city, it is about 5 minutes by car. This city offers its residents a pleasant and peaceful lifestyle, without the hustle and bustle of the summer months. It has several infrastructures and the most varied services, such as all types of commerce, restaurants, banks, municipal market, fire department, municipal swimming pools and finance.
The photographs presented are merely indicative and may change.
Contact
House 2 Bedrooms Duplex
Alto do Seixalinho, Santo André e Verderena, Barreiro, Distrito de Setúbal
Under construction · 50m²
buy
259.000 €
This new villa, of recent construction that ends in September 2024, features a modern and functional architecture, spread over two floors. Located in a quiet location and with all kinds of commerce and services, it is ideal for those looking for comfort.
Upon entering, you are greeted by an entrance hall that includes stairs to the 1st floor on the left side and 1 bedroom on the right side. This room has a good area and great luminosity, as well as double-glazed windows.
Also on the ground floor, there is a modern bathroom, equipped with the best finishes and contemporary design. In front is a living room that merges harmoniously with the kitchen, creating a large and bright environment. This open space area is perfect for gatherings, offering
plenty of space for furniture arrangement to taste and facilitating interaction between spaces. In this room there is also air conditioning which provides the greatest comfort. There we have an exit to a large patio with green area and barbecue where you can enjoy the rare combination of urban life with a touch of nature.
On the ground floor there is a spacious balcony where you can spend refreshing summer afternoons. There is also a spacious air-conditioned bedroom with large windows that ensure good natural light, ideal for accommodating a small family or serving as an office.
The upper floor also includes a comfortable suite, with an en-suite bathroom and a closet space, providing a perfect retreat for moments of relaxation.
The villa has high quality finishes and modern design.
State-of-the-art thermal and acoustic insulation systems.
This villa is an excellent opportunity for those looking for a new home, with all modern comforts, in a quiet location and easy access to services and amenities.
Upon entering, you are greeted by an entrance hall that includes stairs to the 1st floor on the left side and 1 bedroom on the right side. This room has a good area and great luminosity, as well as double-glazed windows.
Also on the ground floor, there is a modern bathroom, equipped with the best finishes and contemporary design. In front is a living room that merges harmoniously with the kitchen, creating a large and bright environment. This open space area is perfect for gatherings, offering
plenty of space for furniture arrangement to taste and facilitating interaction between spaces. In this room there is also air conditioning which provides the greatest comfort. There we have an exit to a large patio with green area and barbecue where you can enjoy the rare combination of urban life with a touch of nature.
On the ground floor there is a spacious balcony where you can spend refreshing summer afternoons. There is also a spacious air-conditioned bedroom with large windows that ensure good natural light, ideal for accommodating a small family or serving as an office.
The upper floor also includes a comfortable suite, with an en-suite bathroom and a closet space, providing a perfect retreat for moments of relaxation.
The villa has high quality finishes and modern design.
State-of-the-art thermal and acoustic insulation systems.
This villa is an excellent opportunity for those looking for a new home, with all modern comforts, in a quiet location and easy access to services and amenities.
Contact
Town House 2 Bedrooms Duplex
Mexilhoeira Grande, Alvor, Portimão, Distrito de Faro
Under construction · 283m²
With Garage
buy
740.000 €
With a privileged location, close to the best beaches in the Algarve, such as Praia de Restinga, it provides easy access to a variety of activities by the sea!
Just 5 minutes from world-renowned golf courses and 10 minutes from the Autódromo Internacional do Algarve, also with an outdoor fitness space and mini-golf.
For families looking for a fun and safe place for their children, it offers a junior club and a playground, as well as a games room for moments of family fun.
With event space, namely with event and seminar rooms available!
Quality in housing is made up of a set of attributes such as location, areas, circulation and light, but also details in terms of equipment that are present in the lives of those who inhabit and experience the space on a daily basis. The Resort’s finishing criteria privilege comfort, good taste and the durability of materials.
Discover a new lifestyle with complete freedom to use your property as a permanent residence or second home, with guaranteed tourism and condominium management!
Portimão is a true paradise. The Arade River, which runs through the city, is perfect for water sports such as sailing, canoeing and jet skiing. Golf enthusiasts can hone their skills on internationally renowned courses, while land adventurers can enjoy stunning trails through the Serra de Monchique, which offer breathtaking scenery and fresh mountain air.
Casas do Sotavento is a prestigious family business that stands out for the high quality standards of its products and projects. Recognized both in Portugal and abroad, the company’s mission is to provide an easy and peaceful experience for its customers, employees and investors.
Casas do Sotavento’s commitment is to treat all people with the same respect and attention that we would like to receive. This is reflected in all stages of the purchase process, from choosing the property to final delivery. In addition, the company is concerned with maintaining a high level of transparency and honesty in all its interactions.
If you are looking for a reliable and experienced company to help you find the property of your dreams, Casas do Sotavento is the right choice. Contact us today to find out more about our products and services.
Just 5 minutes from world-renowned golf courses and 10 minutes from the Autódromo Internacional do Algarve, also with an outdoor fitness space and mini-golf.
For families looking for a fun and safe place for their children, it offers a junior club and a playground, as well as a games room for moments of family fun.
With event space, namely with event and seminar rooms available!
Quality in housing is made up of a set of attributes such as location, areas, circulation and light, but also details in terms of equipment that are present in the lives of those who inhabit and experience the space on a daily basis. The Resort’s finishing criteria privilege comfort, good taste and the durability of materials.
Discover a new lifestyle with complete freedom to use your property as a permanent residence or second home, with guaranteed tourism and condominium management!
Portimão is a true paradise. The Arade River, which runs through the city, is perfect for water sports such as sailing, canoeing and jet skiing. Golf enthusiasts can hone their skills on internationally renowned courses, while land adventurers can enjoy stunning trails through the Serra de Monchique, which offer breathtaking scenery and fresh mountain air.
Casas do Sotavento is a prestigious family business that stands out for the high quality standards of its products and projects. Recognized both in Portugal and abroad, the company’s mission is to provide an easy and peaceful experience for its customers, employees and investors.
Casas do Sotavento’s commitment is to treat all people with the same respect and attention that we would like to receive. This is reflected in all stages of the purchase process, from choosing the property to final delivery. In addition, the company is concerned with maintaining a high level of transparency and honesty in all its interactions.
If you are looking for a reliable and experienced company to help you find the property of your dreams, Casas do Sotavento is the right choice. Contact us today to find out more about our products and services.
Contact
Two-flat House 2 Bedrooms Duplex
São Nicolau, Cidade de Santarém, Distrito de Santarém
Under construction · 118m²
buy
300.000 €
Situa-se a cerca de cinco minutos do centro da cidade e uma vista fantástica desafogada sobre o campo. Andar moradia T2 de rés do chão 1º andar e com área de 118m², logradouro com área de 250m², murado e estancionamento.
Em fase de construção é composto por:
Rés do chão:
- Hall de entrada
- Cozinha em open space, com sala e com área 30m²
- Quarto
- Casa de banho
1º Andar:
- Suite com casa de banho
- Closet
- Terraço
- Varanda
Em fase de construção é composto por:
Rés do chão:
- Hall de entrada
- Cozinha em open space, com sala e com área 30m²
- Quarto
- Casa de banho
1º Andar:
- Suite com casa de banho
- Closet
- Terraço
- Varanda
Contact
House 2 Bedrooms Duplex
Albufeira e Olhos de Água, Distrito de Faro
Under construction · 112m²
buy
410.000 €
2 bedroom en-suite villa set in a condominium of 8 villas with pool and parking, located just a few minutes from the beaches and centre of Albufeira and within walking distance of the Balaia golf course. There are restaurants and supermarkets in the area within walking distance. This villa has 2 suites providing maximum comfort, both on the 1st floor, a fully equipped kitchen, service bathroom, living room, pantry and balconies on the 1st floor with unobstructed views. The villa also has a patio with barbecue where you can enjoy your meals outdoors and enjoy family time. With plenty of light and elegance, this recently built villa is excellent for living, vacationing or even monetising. Don’t miss this opportunity and book your visit now!
Contact
House 2 Bedrooms + 1
Ferreiras, Albufeira, Distrito de Faro
Under construction · 140m²
With Garage
buy
600.000 €
2 + 1 bedroom villa with private pool, in gated community - Ferreiras, Albufeira
Intended for townhouse of typology V2 + 1 (storage 2nd floor).
Composed by:
- G / floor: hall, lounge, kitchen, a sanitary installation and stairs;
- 1st floor: circulation, stairs, a room with sanitary installation, a bedroom and a sanitary installation, with gross enclosed area of 140.05m2;
- Coverage: private gross area of the access stairs, storage for water heater and exchanger with an area of 24.25m2;
- Basement: 2 parking spaces in the garage with gross dependent area with 62.10m2,
With a total gross construction area of 226.40m2;
Common space for exclusive use at ground floor level with an area of 66.55m2;
Includes swimming pool with an area of 11.00 m2;
Covered patios for exclusive use in the common area on the ground floor with an area of 12.30 m2;
Uncovered patio for exclusive use in the common area on the ground floor with an area of 3.75 m2;
Common area of exclusive use of roof terrace with an area of 75.55 m2;
With a total common area for exclusive use of 158.15 m2.
Come and meet the house of your dreams.
Intended for townhouse of typology V2 + 1 (storage 2nd floor).
Composed by:
- G / floor: hall, lounge, kitchen, a sanitary installation and stairs;
- 1st floor: circulation, stairs, a room with sanitary installation, a bedroom and a sanitary installation, with gross enclosed area of 140.05m2;
- Coverage: private gross area of the access stairs, storage for water heater and exchanger with an area of 24.25m2;
- Basement: 2 parking spaces in the garage with gross dependent area with 62.10m2,
With a total gross construction area of 226.40m2;
Common space for exclusive use at ground floor level with an area of 66.55m2;
Includes swimming pool with an area of 11.00 m2;
Covered patios for exclusive use in the common area on the ground floor with an area of 12.30 m2;
Uncovered patio for exclusive use in the common area on the ground floor with an area of 3.75 m2;
Common area of exclusive use of roof terrace with an area of 75.55 m2;
With a total common area for exclusive use of 158.15 m2.
Come and meet the house of your dreams.
Contact
Detached House 2 Bedrooms
Câmara de Lobos, Ilha da Madeira
Under construction · 286m²
With Garage
buy
420.000 €
Luxuosas moradias, com excelente qualidade de acabamentos, situadas em empreendimento requintado com localização privilegiada
Encontram-se numa zona soalheira e amena, com o oceano atlântico como paisagem de fundo, na encosta do maravilhoso vale de Câmara de Lobos, dispondo de acessos fáceis aos principais nós de ligação da via Expresso.
A sua localização privilegiada, permite o acesso ao centro do Funchal e zonas comerciais em poucos minutos, permitindo usufruir de todo o conforto de viver numa zona residencial sossegada e com uma maravilhosa exposição solar.
Urbanização composta por 9 moradias geminadas e uma compartimentada de tipologia T3 com áreas bastante generosas (área total superior a 280 m2) ;
Com excelente vista mar e montanha, estas moradias de luxo acompanhadas de incrível iluminação natural, inseridas num condomínio reservado, muito acolhedoras e com materiais de grande qualidade, escolhidas para o seu bem-estar e conforto.
A Obra a carga da Base Insular, iniciada-se em janeiro de 2022 e termina nos próximos 16 meses.
Se procura um imóvel uma moradia com arquitetura moderna, zonas amplas, boa iluminação e proximidade a todo o tipo de serviços e áreas comerciais, este será certamente o espaço para si.
Câmara de Lobos é uma cidade sede de concelho e freguesia, situada na costa sul da ilha da Madeira foi o primeiro local onde habitou João Gonçalves Zarco, o navegador que descobriu a ilha, entre 1420 e 1424. Esta foi a primeira povoação criada na Madeira pelo próprio João Gonçalves Zarco, sendo elevado a freguesia em 1430.
O nome desta freguesia provém do facto de, na época da descoberta da ilha, ter sido avistada grande quantidade de lobos-marinhos naquela enseada que ainda hoje mantém a mesma configuração. Atualmente, estes animais surgem ocasionalmente apenas na costa sul da ilha, havendo uma colónia preservada nas Ilhas Desertas.
Tipologias disponíveis: 9 moradias geminadas e uma básica de tipologia T2
Morada completa do empreendimento: Câmara de Lobos
Data da previsão da conclusão da construção: Agosto de 2023
Encontram-se numa zona soalheira e amena, com o oceano atlântico como paisagem de fundo, na encosta do maravilhoso vale de Câmara de Lobos, dispondo de acessos fáceis aos principais nós de ligação da via Expresso.
A sua localização privilegiada, permite o acesso ao centro do Funchal e zonas comerciais em poucos minutos, permitindo usufruir de todo o conforto de viver numa zona residencial sossegada e com uma maravilhosa exposição solar.
Urbanização composta por 9 moradias geminadas e uma compartimentada de tipologia T3 com áreas bastante generosas (área total superior a 280 m2) ;
Com excelente vista mar e montanha, estas moradias de luxo acompanhadas de incrível iluminação natural, inseridas num condomínio reservado, muito acolhedoras e com materiais de grande qualidade, escolhidas para o seu bem-estar e conforto.
A Obra a carga da Base Insular, iniciada-se em janeiro de 2022 e termina nos próximos 16 meses.
Se procura um imóvel uma moradia com arquitetura moderna, zonas amplas, boa iluminação e proximidade a todo o tipo de serviços e áreas comerciais, este será certamente o espaço para si.
Câmara de Lobos é uma cidade sede de concelho e freguesia, situada na costa sul da ilha da Madeira foi o primeiro local onde habitou João Gonçalves Zarco, o navegador que descobriu a ilha, entre 1420 e 1424. Esta foi a primeira povoação criada na Madeira pelo próprio João Gonçalves Zarco, sendo elevado a freguesia em 1430.
O nome desta freguesia provém do facto de, na época da descoberta da ilha, ter sido avistada grande quantidade de lobos-marinhos naquela enseada que ainda hoje mantém a mesma configuração. Atualmente, estes animais surgem ocasionalmente apenas na costa sul da ilha, havendo uma colónia preservada nas Ilhas Desertas.
Tipologias disponíveis: 9 moradias geminadas e uma básica de tipologia T2
Morada completa do empreendimento: Câmara de Lobos
Data da previsão da conclusão da construção: Agosto de 2023
Contact
House 2 Bedrooms + 1
Altura, Castro Marim, Distrito de Faro
Under construction · 137m²
With Garage
buy
495.000 €
Magnificent T2+1 House with Garage in the early stages of construction, expected to be completed by July 2025.
Excellently located, just 700m from the fantastic Altura Beach.
This two-story house comprises a garage, front patio, entrance hall, living room/bedroom with built-in wardrobe, bathroom, fully equipped kitchen with a spacious open-plan living area, and a pantry. Additionally, it features a rear patio with an impressive area of 26.65m². The first floor consists of a hall and two suites with balconies and built-in wardrobes.
Investment opportunity for own housing and/or rental income.
You Have the Dream... We Have the House!
Learn more with us.
Excellently located, just 700m from the fantastic Altura Beach.
This two-story house comprises a garage, front patio, entrance hall, living room/bedroom with built-in wardrobe, bathroom, fully equipped kitchen with a spacious open-plan living area, and a pantry. Additionally, it features a rear patio with an impressive area of 26.65m². The first floor consists of a hall and two suites with balconies and built-in wardrobes.
Investment opportunity for own housing and/or rental income.
You Have the Dream... We Have the House!
Learn more with us.
Contact
See more Properties for Sale, Houses Under construction
Bedrooms
Zones
Can’t find the property you’re looking for?
