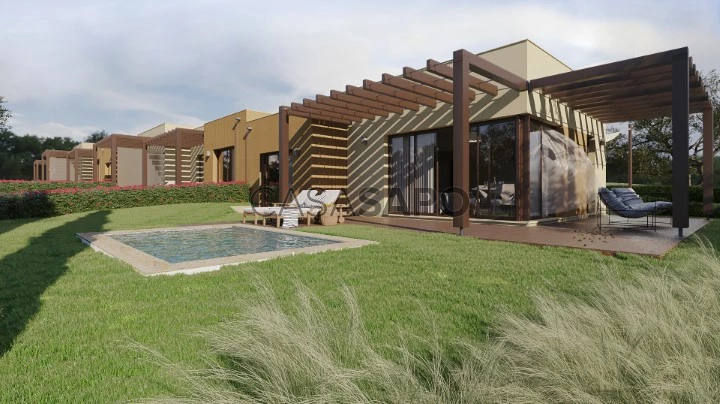8 Photos
Virtual Tour
360° Photo
Video
Blueprints
Logotypes
Brochure
PDF Brochure
Semi-Detached House 2 Bedrooms for buy in Silves
Silves, Distrito de Faro
buy
425.000 €
Share
Semi-detached house under construction located in the tourist development within Silves Golf Resort consisting of 1 golf course, club house with restaurant and bar and communal swimming pool for the exclusive use of the owners. It is located north of the A22, known as Via do Infante and just a few minutes from the historic and peaceful city of Silves.
This property is part of a block of 6 villas inserted in the development which comprises T2 duplex and T3 apartments, 2 and 3 bedroom villas, beautiful gardens, swimming pool and has wonderful views over the golf course and the Serra de Monchique. All units have parking spaces and are within walking distance of the clubhouse, golf services, restaurant and shop.
It is a single storey house and its living area of 80 m2 is distributed in an equipped kitchen in an open plan to the living room, service bathroom, 2 bedrooms with built-in wardrobes, one of which is en suite and 2 pleasant terraces . The exterior of the house has a swimming pool and a beautiful garden where you can enjoy good moments of leisure with family and friends.
The villa has maintenance, gardening and 24-hour security service guaranteed by the Pestana Group and benefits from electric shutters, double glazing, bedroom safe, pre-installation of central vacuum, pre-installation for solar panels, air conditioning in living room and bedrooms and smoke detector in the kitchen.
All owners receive the Resort card to enjoy various discounts and a ’Pestana Guest Card’ that will grant privileges throughout the Pestana group.
Ideal to spend holidays or to monetize.
Silves is the closest city, it is about 5 minutes by car. This city offers its residents a pleasant and peaceful lifestyle, without the hustle and bustle of the summer months. It has several infrastructures and the most varied services, such as all types of commerce, restaurants, banks, municipal market, fire department, municipal swimming pools and finance.
The photographs presented are merely indicative and may change.
This property is part of a block of 6 villas inserted in the development which comprises T2 duplex and T3 apartments, 2 and 3 bedroom villas, beautiful gardens, swimming pool and has wonderful views over the golf course and the Serra de Monchique. All units have parking spaces and are within walking distance of the clubhouse, golf services, restaurant and shop.
It is a single storey house and its living area of 80 m2 is distributed in an equipped kitchen in an open plan to the living room, service bathroom, 2 bedrooms with built-in wardrobes, one of which is en suite and 2 pleasant terraces . The exterior of the house has a swimming pool and a beautiful garden where you can enjoy good moments of leisure with family and friends.
The villa has maintenance, gardening and 24-hour security service guaranteed by the Pestana Group and benefits from electric shutters, double glazing, bedroom safe, pre-installation of central vacuum, pre-installation for solar panels, air conditioning in living room and bedrooms and smoke detector in the kitchen.
All owners receive the Resort card to enjoy various discounts and a ’Pestana Guest Card’ that will grant privileges throughout the Pestana group.
Ideal to spend holidays or to monetize.
Silves is the closest city, it is about 5 minutes by car. This city offers its residents a pleasant and peaceful lifestyle, without the hustle and bustle of the summer months. It has several infrastructures and the most varied services, such as all types of commerce, restaurants, banks, municipal market, fire department, municipal swimming pools and finance.
The photographs presented are merely indicative and may change.
See more
Property information
Condition
Under construction
Net area
80m²
Serial Number
HAB_51329_60C
Energy Certification
A
Views
305
Clicks
2
Published in
more than a month
Location - Semi-Detached House 2 Bedrooms in the parish of Silves, Silves
Characteristics
Bathroom (s): 2
Kitchen(s): 1
Entrance Hall
Living Room (s): 1
Suite (s): 1
Total bedroom(s): 2
Balconies
Estate Agent

Garvetur
Real Estate License (AMI): 1427
Garvetur Mediação Imobiliária, S.A.
Address
Centro de Negócios e Serviços Vilamoura Jardim
Rua Melvin Jones, Volta do Gaio,
Rua Melvin Jones, Volta do Gaio,
Serial Number
HAB_51329_60C







