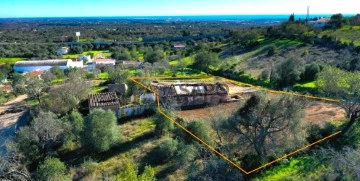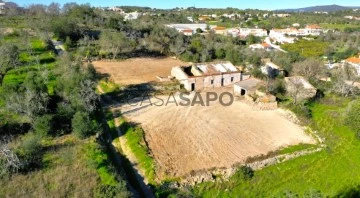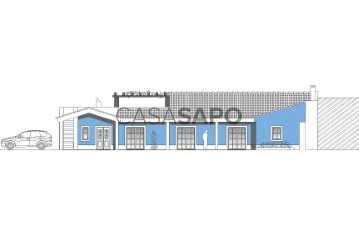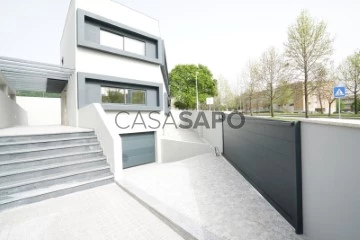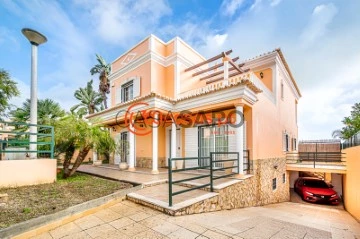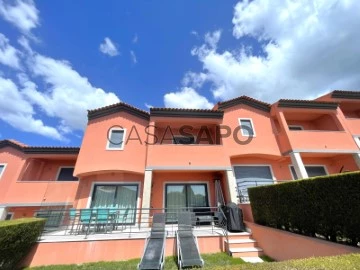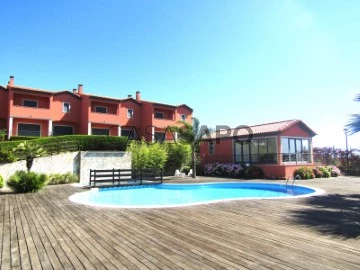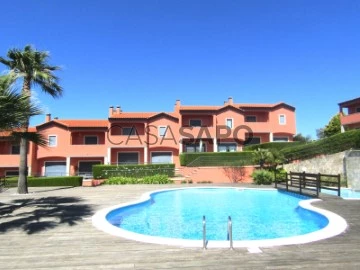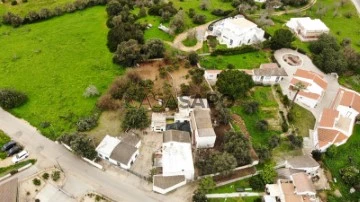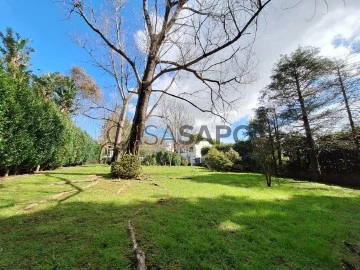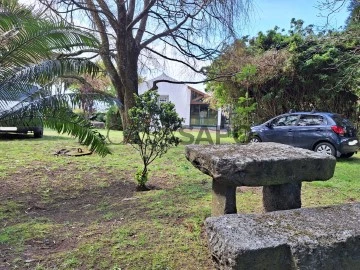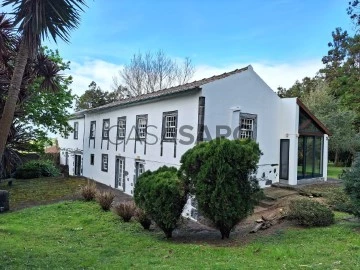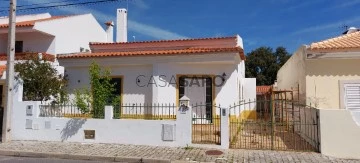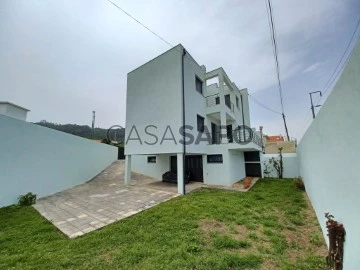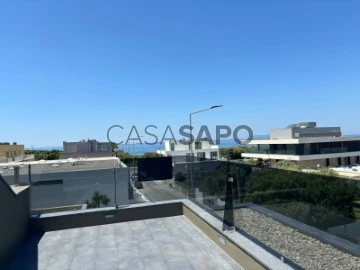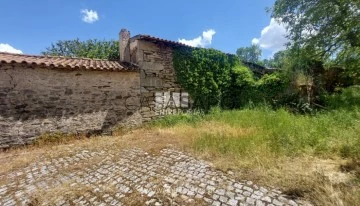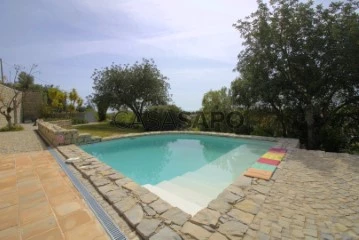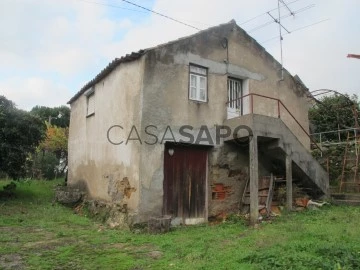Houses
3
Price
More filters
1,053 Properties for Sale, Houses 3 Bedrooms Reduced price: 5 %, in 365 days
Order by
Relevance
3 bedroom villa, with 206m2 5 minutes from Torres Vedras
House 3 Bedrooms
União Freguesias Santa Maria, São Pedro e Matacães, Torres Vedras, Distrito de Lisboa
Used · 128m²
With Garage
buy
260.000 €
275.000 €
-5.45%
Ref: 3242-V3UBM
3 bedroom villa with patio, barbecue and a terrace with 206m2 5 minutes from the centre of Torres Vedras, with services close by, supermarket, school, café and very close to the centre of Torres Vedras.
Composed of:
Floor 0 - Garage, living room/bedroom with bathroom.
Floor 1 - hallway, 2 bedrooms, guest toilet, kitchen and access to the outside
Exterior - 2 annexes, covered barbecue and garden.
Equipment:
- Kitchen equipped with water heater, and stove.
-Barbecue;
The information provided does not dispense with its confirmation nor can it be considered binding.
We take care of your credit process, without bureaucracy and without costs. Credit Intermediary No. 0002292
3 bedroom villa with patio, barbecue and a terrace with 206m2 5 minutes from the centre of Torres Vedras, with services close by, supermarket, school, café and very close to the centre of Torres Vedras.
Composed of:
Floor 0 - Garage, living room/bedroom with bathroom.
Floor 1 - hallway, 2 bedrooms, guest toilet, kitchen and access to the outside
Exterior - 2 annexes, covered barbecue and garden.
Equipment:
- Kitchen equipped with water heater, and stove.
-Barbecue;
The information provided does not dispense with its confirmation nor can it be considered binding.
We take care of your credit process, without bureaucracy and without costs. Credit Intermediary No. 0002292
Contact
House 3 Bedrooms Duplex
Santa Maria de Lamas, Santa Maria da Feira, Distrito de Aveiro
Under construction · 137m²
With Garage
buy
325.000 €
345.000 €
-5.8%
Excelentes moradias em banda T3 de 2 frentes, situadas em Santa Maria de Lamas, concelho de Santa Maria da Feira.
Localizadas numa zona tranquila de fácil acesso a escolas, comércio, serviços e do centro de Santa Maria da Feira, São João da Madeira, Vila Nova de Gaia e Porto. Será uma excelente oportunidade para quem procura uma moradia espaçosa e com bons acabamentos e conforto. Distribuídas por 2 pisos e 2 frentes, garantem uma organização prática e confortável para o dia a dia.
Distribuição dos dois pisos:
NO RÉS-DO-CHÃO:
- Hall de entrada;
-Cozinha totalmente equipa, em ’open-space’ com ampla sala de estar;
-1 WC de serviço e despensa.
NO 1º ANDAR:
- 3 quartos com roupeiros embutidos, sendo que 1 dos quartos é composto com suíte e com closet e varanda;
- 1 WC de apoio aos quartos.
Na zona exterior, cuidadosamente planeada, encontramos um anexo com a lavandaria, churrasqueira e restante área de lazer, perfeita para momentos relaxantes ou de convívio.
PREVISÃO DA CONCLUSÃO : 1. º TRIMESTRE de 2027.
Mapa de acabamentos :
Cozinha equipada com eletrodomésticos Siemens.
Ar condicionado tecnologia Inverter.
Estores elétricos térmicos.
Caixilharia com rutura térmica e vidro duplo térmico.
Bomba de calor.
tetos falsos com iluminação LED.
Portas a total altura dos espaços.
Pisos em Vinil.
Vídeo Porteiro.
Porta de segurança.
Isolamento exterior térmico capoto 60 mm.
Pequeno jardim e iluminação mural exterior.
’ NÃO HESITE EM AGENDAR UMA VISITA, NÃO SE ARREPENDERÁ !!!! ’
A Paulimiro - Soc. Mediação Imobiliária Ldª é uma das mais antigas e prestigiadas agências imobiliárias em Santa Maria da Feira, está em atividade constante desde 1999.
Pautamos a nossa atividade por parâmetros muito específicos, como seriedade, rigor, informação e dinamismo.
Temos uma equipa de excelentes comerciais e dispomos de serviços relacionados com a atividade, como Arquitetura, apoio Jurídico, avaliações imobiliárias, gestão de ativos, gestão de arrendamentos etc, etc.
Como certamente perceberá somos a escolha certa no momento de comprar ou vender a sua casa.
A Paulimiro - Soc. Mediação Imobiliária Ldª, compromete-se a encontrar para si as melhores condições de Crédito Habitação.
Venha conhecer as nossas soluções, sem custos associados, e assim poderá concretizar os seus sonhos.
Entre em contacto conosco e peça já sua simulação!
PAULIMIRO A SUA CASA EM BOAS MÃOS
Localizadas numa zona tranquila de fácil acesso a escolas, comércio, serviços e do centro de Santa Maria da Feira, São João da Madeira, Vila Nova de Gaia e Porto. Será uma excelente oportunidade para quem procura uma moradia espaçosa e com bons acabamentos e conforto. Distribuídas por 2 pisos e 2 frentes, garantem uma organização prática e confortável para o dia a dia.
Distribuição dos dois pisos:
NO RÉS-DO-CHÃO:
- Hall de entrada;
-Cozinha totalmente equipa, em ’open-space’ com ampla sala de estar;
-1 WC de serviço e despensa.
NO 1º ANDAR:
- 3 quartos com roupeiros embutidos, sendo que 1 dos quartos é composto com suíte e com closet e varanda;
- 1 WC de apoio aos quartos.
Na zona exterior, cuidadosamente planeada, encontramos um anexo com a lavandaria, churrasqueira e restante área de lazer, perfeita para momentos relaxantes ou de convívio.
PREVISÃO DA CONCLUSÃO : 1. º TRIMESTRE de 2027.
Mapa de acabamentos :
Cozinha equipada com eletrodomésticos Siemens.
Ar condicionado tecnologia Inverter.
Estores elétricos térmicos.
Caixilharia com rutura térmica e vidro duplo térmico.
Bomba de calor.
tetos falsos com iluminação LED.
Portas a total altura dos espaços.
Pisos em Vinil.
Vídeo Porteiro.
Porta de segurança.
Isolamento exterior térmico capoto 60 mm.
Pequeno jardim e iluminação mural exterior.
’ NÃO HESITE EM AGENDAR UMA VISITA, NÃO SE ARREPENDERÁ !!!! ’
A Paulimiro - Soc. Mediação Imobiliária Ldª é uma das mais antigas e prestigiadas agências imobiliárias em Santa Maria da Feira, está em atividade constante desde 1999.
Pautamos a nossa atividade por parâmetros muito específicos, como seriedade, rigor, informação e dinamismo.
Temos uma equipa de excelentes comerciais e dispomos de serviços relacionados com a atividade, como Arquitetura, apoio Jurídico, avaliações imobiliárias, gestão de ativos, gestão de arrendamentos etc, etc.
Como certamente perceberá somos a escolha certa no momento de comprar ou vender a sua casa.
A Paulimiro - Soc. Mediação Imobiliária Ldª, compromete-se a encontrar para si as melhores condições de Crédito Habitação.
Venha conhecer as nossas soluções, sem custos associados, e assim poderá concretizar os seus sonhos.
Entre em contacto conosco e peça já sua simulação!
PAULIMIRO A SUA CASA EM BOAS MÃOS
Contact
Semi-Detached 3 Bedrooms
Amoreira, Alcabideche, Cascais
New · 233m²
buy
825.000 €
874.000 €
-5.61%
Descubra a casa dos seus sonhos!
Localizada numa **zona privilegiada**, esta deslumbrante vivenda combina conforto e sofisticação em cada detalhe. Com uma arquitetura **moderna e funcional**, esta vivenda é ideal para famílias que valorizam elegância e comodidade.
Destaques:
- Garagem espaçosa para dois carros e boa conveniência e segurança;
- Uma piscina privativa, perfeita para momentos de lazer e relaxamento;
- Acabamentos de alta qualidade, que refletem atenção ao detalhe e um estilo contemporâneo;
- Um ambiente acolhedor e sofisticado, pensado para famílias atuais e modernas, onde cada espaço foi projetado para o bem-estar.
Esta vivenda oferece a combinação perfeita de localização, design e conforto.
Somos os promotores e por isso agende já a sua visita e apaixone-se!
Localizada numa **zona privilegiada**, esta deslumbrante vivenda combina conforto e sofisticação em cada detalhe. Com uma arquitetura **moderna e funcional**, esta vivenda é ideal para famílias que valorizam elegância e comodidade.
Destaques:
- Garagem espaçosa para dois carros e boa conveniência e segurança;
- Uma piscina privativa, perfeita para momentos de lazer e relaxamento;
- Acabamentos de alta qualidade, que refletem atenção ao detalhe e um estilo contemporâneo;
- Um ambiente acolhedor e sofisticado, pensado para famílias atuais e modernas, onde cada espaço foi projetado para o bem-estar.
Esta vivenda oferece a combinação perfeita de localização, design e conforto.
Somos os promotores e por isso agende já a sua visita e apaixone-se!
Contact
House to be rebuilt - Sea View - Project under approval - Boliqueime - Loulé
House 3 Bedrooms
Boliqueime, Loulé, Distrito de Faro
In project · 121m²
With Garage
buy
230.000 €
275.000 €
-16.36%
House to be rebuilt - Project under approval - Boliqueime - Loulé
Ruin with sea view, located on a plot of land with a total area of 1884m2, with a project being approved for the construction of a 3-bedroom villa, with great sun exposure to the south, and a patio with swimming pool.
Don’t miss the opportunity to build your dream home and contact us today!
Ruin with sea view, located on a plot of land with a total area of 1884m2, with a project being approved for the construction of a 3-bedroom villa, with great sun exposure to the south, and a patio with swimming pool.
Don’t miss the opportunity to build your dream home and contact us today!
Contact
Moradia Nova de 4 frentes na Cidade da Maia, T3 + Escritório.
House 3 Bedrooms +1
Cidade da Maia, Distrito do Porto
New · 224m²
With Garage
buy
690.000 €
750.000 €
-8%
Moradia T3 de 4 frentes com escritório, nova, pronta a habitar (escriturar).
Área do lote: 450m2
Área de implantação:112m2
Área bruta de construção: 336m2
Configuração:
-Cave: Garagem com luz direta de 60m2 (4 viaturas), lavandaria com luz direta, escritório com luz direta.
-R/C: Cozinha com copa de 30m2, sala de 65m2, Wc de serviço 3m2.
-1 Piso: 3 quartos suite todos eles com roupeiro.
Equipamentos/acabamentos:
-Cozinha completamente equipada com eletrodomésticos Siemens
-Carpintaria de portas e roupeiros em madeira de Scupira
-Pavimento em flutuante vinílico de alta resistência
-Caixilharia dupla com vidro duplo e corte térmico
-Ar condicionado
-Circuito de CCTV
-Alarme
-Estores elétricos
-Aspiração central
-Bomba de calor
Possibilidade de instalação de piscina exterior ( custo adicional ).
Agende visita e venha conferir a qualidade de construção e pormenores de acabamentos.
Sobre a nossa agência.
Desde 1988 no Concelho da Maia, o Grupo Sonho Lindo, possui um sólido conhecimento sobre o setor da Construção e Imobiliário, mantendo-se sempre atento às suas tendências.
Ao longo dos anos, acompanhando a evolução do mercado e com vista á satisfação do maior número de clientes, acrescentou aos seus serviços em 1995 a Mediação Imobiliária, posteriormente a Engenharia e Arquitetura e mais recentemente a Intermediação de Crédito Bancário vinculado ao Banco de Portugal.
Propomos sempre e em qualquer área de atuação, um serviço de qualidade que procura a realização de bons negócios, proporcionando tranquilidade, segurança e satisfação aos nossos clientes e parceiros.
Para atingir esse propósito, dispomos de uma equipa de profissionais qualificados com vasta experiência no mercado, que nos permite apresentar e sugerir as melhores soluções.
Licença AMI: 3102
Licença Intermediário de Crédito: 4500
Área do lote: 450m2
Área de implantação:112m2
Área bruta de construção: 336m2
Configuração:
-Cave: Garagem com luz direta de 60m2 (4 viaturas), lavandaria com luz direta, escritório com luz direta.
-R/C: Cozinha com copa de 30m2, sala de 65m2, Wc de serviço 3m2.
-1 Piso: 3 quartos suite todos eles com roupeiro.
Equipamentos/acabamentos:
-Cozinha completamente equipada com eletrodomésticos Siemens
-Carpintaria de portas e roupeiros em madeira de Scupira
-Pavimento em flutuante vinílico de alta resistência
-Caixilharia dupla com vidro duplo e corte térmico
-Ar condicionado
-Circuito de CCTV
-Alarme
-Estores elétricos
-Aspiração central
-Bomba de calor
Possibilidade de instalação de piscina exterior ( custo adicional ).
Agende visita e venha conferir a qualidade de construção e pormenores de acabamentos.
Sobre a nossa agência.
Desde 1988 no Concelho da Maia, o Grupo Sonho Lindo, possui um sólido conhecimento sobre o setor da Construção e Imobiliário, mantendo-se sempre atento às suas tendências.
Ao longo dos anos, acompanhando a evolução do mercado e com vista á satisfação do maior número de clientes, acrescentou aos seus serviços em 1995 a Mediação Imobiliária, posteriormente a Engenharia e Arquitetura e mais recentemente a Intermediação de Crédito Bancário vinculado ao Banco de Portugal.
Propomos sempre e em qualquer área de atuação, um serviço de qualidade que procura a realização de bons negócios, proporcionando tranquilidade, segurança e satisfação aos nossos clientes e parceiros.
Para atingir esse propósito, dispomos de uma equipa de profissionais qualificados com vasta experiência no mercado, que nos permite apresentar e sugerir as melhores soluções.
Licença AMI: 3102
Licença Intermediário de Crédito: 4500
Contact
3 bedroom villa with pool and garage in Montenegro, Faro
House 3 Bedrooms
Montenegro, Faro, Distrito de Faro
Used · 170m²
With Garage
buy
745.000 €
795.000 €
-6.29%
3 bedroom villa with pool and garage in Montenegro, Faro
Villa located in a very quiet residential area of Montenegro, Faro
The villa is set on a plot of almost four hundred square meters and consists on the ground floor of a living/dining room, a bedroom (which is currently being used as an office), a full bathroom, a spacious fully equipped kitchen, in open space for a dining area.
On the 1st floor we have 3 bedrooms, one of which is en suite, also with a closet, and we also have a full bathroom on that floor.
Balconies in all rooms.
The basement is in the extension of the entire house, with a lot of natural light, and can serve as a garage for several cars, having a support kitchen, and can be used for the most varied activities.
The garden is very pleasant and has a covered area where there is a barbecue, ideal for outdoor meals, and also has a swimming pool with a wooden deck.
House from 2005 in impeccable condition.
Air conditioning in the bedrooms
Fireplace with fireplace
Automatic Gate
Double glazing
Villa located in a very quiet residential area of Montenegro, Faro
The villa is set on a plot of almost four hundred square meters and consists on the ground floor of a living/dining room, a bedroom (which is currently being used as an office), a full bathroom, a spacious fully equipped kitchen, in open space for a dining area.
On the 1st floor we have 3 bedrooms, one of which is en suite, also with a closet, and we also have a full bathroom on that floor.
Balconies in all rooms.
The basement is in the extension of the entire house, with a lot of natural light, and can serve as a garage for several cars, having a support kitchen, and can be used for the most varied activities.
The garden is very pleasant and has a covered area where there is a barbecue, ideal for outdoor meals, and also has a swimming pool with a wooden deck.
House from 2005 in impeccable condition.
Air conditioning in the bedrooms
Fireplace with fireplace
Automatic Gate
Double glazing
Contact
Moradia e terreno Urbano - Colmeias, Leiria
House 3 Bedrooms
Colmeias e Memória, Leiria, Distrito de Leiria
Used · 100m²
buy
49.900 €
99.000 €
-49.6%
Identificação do imóvel: ZMPT564938
O terreno oferece espaço suficiente para criar um jardim encantador, ideal para desfrutar do clima ameno e das vistas serenas.
A propriedade oferece privacidade e vistas deslumbrantes para o campo circundante.
Os muros protegem a propriedade e o espaço urbano foi utilizado como serviço agrícola e aviário.
Possibilidade de construção de moradia individual.
Consigo sempre na procura de casa
3 razões para comprar com a Zome:
+ Acompanhamento
Com uma preparação e experiência única no mercado imobiliário, os consultores Zome põem toda a sua dedicação em dar-lhe o melhor acompanhamento, orientando-o com a máxima confiança, na direção certa das suas necessidades e ambições.
Daqui para a frente, vamos criar uma relação próxima e escutar com atenção as suas expectativas, porque a nossa prioridade é a sua felicidade! Porque é importante que sinta que está acompanhado, e que estamos consigo sempre.
+ Simples
Os consultores Zome têm uma formação única no mercado, ancorada na partilha de experiência prática entre profissionais e fortalecida pelo conhecimento de neurociência aplicada que lhes permite simplificar e tornar mais eficaz a sua experiência imobiliária.
Deixe para trás os pesadelos burocráticos porque na Zome encontra o apoio total de uma equipa experiente e multidisciplinar que lhe dá suporte prático em todos os aspetos fundamentais, para que a sua experiência imobiliária supere as expectativas.
+ Feliz
Liberte-se de preocupações e ganhe o tempo de qualidade que necessita para se dedicar ao que lhe faz mais feliz.
Agimos diariamente para trazer mais valor à sua vida com o aconselhamento fiável de que precisa para, juntos, conseguirmos atingir os melhores resultados.
Com a Zome nunca vai estar perdido ou desacompanhado e encontrará algo que não tem preço: a sua máxima tranquilidade!
É assim que se vai sentir ao longo de toda a experiência: Tranquilo, seguro, confortável e... FELIZ!
Notas:
Caso seja um consultor imobiliário , este imóvel está disponível para partilha de negócio . Não hesite em apresentar aos seus clientes compradores e fale connosco para agendar a sua visita.
Para maior facilidade na identificação deste imóvel, por favor, refira o respetivo ID ZMPT ou o respetivo agente que lhe tenha enviado a sugestão.
O terreno oferece espaço suficiente para criar um jardim encantador, ideal para desfrutar do clima ameno e das vistas serenas.
A propriedade oferece privacidade e vistas deslumbrantes para o campo circundante.
Os muros protegem a propriedade e o espaço urbano foi utilizado como serviço agrícola e aviário.
Possibilidade de construção de moradia individual.
Consigo sempre na procura de casa
3 razões para comprar com a Zome:
+ Acompanhamento
Com uma preparação e experiência única no mercado imobiliário, os consultores Zome põem toda a sua dedicação em dar-lhe o melhor acompanhamento, orientando-o com a máxima confiança, na direção certa das suas necessidades e ambições.
Daqui para a frente, vamos criar uma relação próxima e escutar com atenção as suas expectativas, porque a nossa prioridade é a sua felicidade! Porque é importante que sinta que está acompanhado, e que estamos consigo sempre.
+ Simples
Os consultores Zome têm uma formação única no mercado, ancorada na partilha de experiência prática entre profissionais e fortalecida pelo conhecimento de neurociência aplicada que lhes permite simplificar e tornar mais eficaz a sua experiência imobiliária.
Deixe para trás os pesadelos burocráticos porque na Zome encontra o apoio total de uma equipa experiente e multidisciplinar que lhe dá suporte prático em todos os aspetos fundamentais, para que a sua experiência imobiliária supere as expectativas.
+ Feliz
Liberte-se de preocupações e ganhe o tempo de qualidade que necessita para se dedicar ao que lhe faz mais feliz.
Agimos diariamente para trazer mais valor à sua vida com o aconselhamento fiável de que precisa para, juntos, conseguirmos atingir os melhores resultados.
Com a Zome nunca vai estar perdido ou desacompanhado e encontrará algo que não tem preço: a sua máxima tranquilidade!
É assim que se vai sentir ao longo de toda a experiência: Tranquilo, seguro, confortável e... FELIZ!
Notas:
Caso seja um consultor imobiliário , este imóvel está disponível para partilha de negócio . Não hesite em apresentar aos seus clientes compradores e fale connosco para agendar a sua visita.
Para maior facilidade na identificação deste imóvel, por favor, refira o respetivo ID ZMPT ou o respetivo agente que lhe tenha enviado a sugestão.
Contact
Moradia T3+1, Colmeias, Leiria
House 3 Bedrooms
Colmeias e Memória, Leiria, Distrito de Leiria
Used · 150m²
buy
80.000 €
99.000 €
-19.19%
Identificação do imóvel: ZMPT564934
Moradia T3+1 para recuperar oferece uma oportunidade única para aqueles que procuram uma casa com carácter e potencial para personalização.
Com uma localização pitoresca, espaços amplos e espaço exterior generoso, esta propriedade tem tudo para se tornar um lar acolhedor e encantador.
A casa possui uma área interior espaçosa e arejada, com potencial para uma remodelação personalizada.
O layout atual inclui três quartos um deles suíte, uma sala de estar, uma cozinha e uma casa de banho.
Os espaços são amplos e luminosos, com janelas que permitem a entrada de luz natural.
O terreno ao redor da moradia oferece espaço mais do que suficiente para criar um jardim encantador, ideal para desfrutar do clima ameno e das vistas serenas.
A casa está inserida num terreno generoso, com espaço suficiente para um jardim na frente e nos fundos. A propriedade oferece privacidade e vistas deslumbrantes para o campo circundante.
Consigo sempre na procura de casa
3 razões para comprar com a Zome:
+ Acompanhamento
Com uma preparação e experiência única no mercado imobiliário, os consultores Zome põem toda a sua dedicação em dar-lhe o melhor acompanhamento, orientando-o com a máxima confiança, na direção certa das suas necessidades e ambições.
Daqui para a frente, vamos criar uma relação próxima e escutar com atenção as suas expectativas, porque a nossa prioridade é a sua felicidade! Porque é importante que sinta que está acompanhado, e que estamos consigo sempre.
+ Simples
Os consultores Zome têm uma formação única no mercado, ancorada na partilha de experiência prática entre profissionais e fortalecida pelo conhecimento de neurociência aplicada que lhes permite simplificar e tornar mais eficaz a sua experiência imobiliária.
Deixe para trás os pesadelos burocráticos porque na Zome encontra o apoio total de uma equipa experiente e multidisciplinar que lhe dá suporte prático em todos os aspetos fundamentais, para que a sua experiência imobiliária supere as expectativas.
+ Feliz
Liberte-se de preocupações e ganhe o tempo de qualidade que necessita para se dedicar ao que lhe faz mais feliz.
Agimos diariamente para trazer mais valor à sua vida com o aconselhamento fiável de que precisa para, juntos, conseguirmos atingir os melhores resultados.
Com a Zome nunca vai estar perdido ou desacompanhado e encontrará algo que não tem preço: a sua máxima tranquilidade!
É assim que se vai sentir ao longo de toda a experiência: Tranquilo, seguro, confortável e... FELIZ!
Notas:
Caso seja um consultor imobiliário , este imóvel está disponível para partilha de negócio . Não hesite em apresentar aos seus clientes compradores e fale connosco para agendar a sua visita.
Para maior facilidade na identificação deste imóvel, por favor, refira o respetivo ID ZMPT ou o respetivo agente que lhe tenha enviado a sugestão.
Moradia T3+1 para recuperar oferece uma oportunidade única para aqueles que procuram uma casa com carácter e potencial para personalização.
Com uma localização pitoresca, espaços amplos e espaço exterior generoso, esta propriedade tem tudo para se tornar um lar acolhedor e encantador.
A casa possui uma área interior espaçosa e arejada, com potencial para uma remodelação personalizada.
O layout atual inclui três quartos um deles suíte, uma sala de estar, uma cozinha e uma casa de banho.
Os espaços são amplos e luminosos, com janelas que permitem a entrada de luz natural.
O terreno ao redor da moradia oferece espaço mais do que suficiente para criar um jardim encantador, ideal para desfrutar do clima ameno e das vistas serenas.
A casa está inserida num terreno generoso, com espaço suficiente para um jardim na frente e nos fundos. A propriedade oferece privacidade e vistas deslumbrantes para o campo circundante.
Consigo sempre na procura de casa
3 razões para comprar com a Zome:
+ Acompanhamento
Com uma preparação e experiência única no mercado imobiliário, os consultores Zome põem toda a sua dedicação em dar-lhe o melhor acompanhamento, orientando-o com a máxima confiança, na direção certa das suas necessidades e ambições.
Daqui para a frente, vamos criar uma relação próxima e escutar com atenção as suas expectativas, porque a nossa prioridade é a sua felicidade! Porque é importante que sinta que está acompanhado, e que estamos consigo sempre.
+ Simples
Os consultores Zome têm uma formação única no mercado, ancorada na partilha de experiência prática entre profissionais e fortalecida pelo conhecimento de neurociência aplicada que lhes permite simplificar e tornar mais eficaz a sua experiência imobiliária.
Deixe para trás os pesadelos burocráticos porque na Zome encontra o apoio total de uma equipa experiente e multidisciplinar que lhe dá suporte prático em todos os aspetos fundamentais, para que a sua experiência imobiliária supere as expectativas.
+ Feliz
Liberte-se de preocupações e ganhe o tempo de qualidade que necessita para se dedicar ao que lhe faz mais feliz.
Agimos diariamente para trazer mais valor à sua vida com o aconselhamento fiável de que precisa para, juntos, conseguirmos atingir os melhores resultados.
Com a Zome nunca vai estar perdido ou desacompanhado e encontrará algo que não tem preço: a sua máxima tranquilidade!
É assim que se vai sentir ao longo de toda a experiência: Tranquilo, seguro, confortável e... FELIZ!
Notas:
Caso seja um consultor imobiliário , este imóvel está disponível para partilha de negócio . Não hesite em apresentar aos seus clientes compradores e fale connosco para agendar a sua visita.
Para maior facilidade na identificação deste imóvel, por favor, refira o respetivo ID ZMPT ou o respetivo agente que lhe tenha enviado a sugestão.
Contact
TERRACED HOUSE 3 BEDROOMS IN PRIVATE CONDOMINIUM - SEA VIEW - SANTANA - SESIMBRA
House 3 Bedrooms Duplex
Corredoura, Sesimbra (Castelo), Distrito de Setúbal
Used · 134m²
buy
450.000 €
475.000 €
-5.26%
3 BEDROOM TERRACED HOUSE IN PRIVATE CONDOMINIUM - SEA VIEW - SANTANA - SESIMBRA
Experience the perfect balance of coastal charm and countryside tranquility with this fantastic 3-bedroom house located in a well-maintained private condominium in the serene town of Santana, Sesimbra. This property offers the ultimate lifestyle for those who dream of living close to the Atlantic Ocean while enjoying modern comforts.
The house boasts a bright and spacious ground floor, featuring a cozy living room with a fireplace, leading directly to a terrace and a lush garden with a private pool. The fully equipped kitchen, fitted with premium Miele appliances, ensures effortless cooking, while a guest bathroom completes this level.
On the first floor, you’ll find a luxurious suite with a walk-in closet and a private balcony overlooking the pool and garden. Two additional bedrooms with built-in wardrobes share a well-appointed bathroom. The attic provides ample storage space. Modern conveniences include double-glazed windows, electric blinds, and air conditioning, ensuring year-round comfort.
The pool area is perfect for relaxation and entertainment, with a dedicated event room and support bathrooms. With two private parking spaces and a location just minutes away on foot from Santana’s bustling centeroffering shops, cafes, banks, a post office, pharmacy, and direct transport links to Lisbonthis property is as practical as it is beautiful.
Living in Sesimbra means waking up to the soothing sounds of the ocean, enjoying breathtaking views of the Atlantic, and exploring a region rich in natural beauty. From the picturesque coastline to the peaceful countryside, Sesimbra offers a relaxed lifestyle with endless opportunities for outdoor adventures, fresh seafood, and vibrant local culture.
Don’t miss this chance to make your dream of living by the sea a reality.
Experience the perfect balance of coastal charm and countryside tranquility with this fantastic 3-bedroom house located in a well-maintained private condominium in the serene town of Santana, Sesimbra. This property offers the ultimate lifestyle for those who dream of living close to the Atlantic Ocean while enjoying modern comforts.
The house boasts a bright and spacious ground floor, featuring a cozy living room with a fireplace, leading directly to a terrace and a lush garden with a private pool. The fully equipped kitchen, fitted with premium Miele appliances, ensures effortless cooking, while a guest bathroom completes this level.
On the first floor, you’ll find a luxurious suite with a walk-in closet and a private balcony overlooking the pool and garden. Two additional bedrooms with built-in wardrobes share a well-appointed bathroom. The attic provides ample storage space. Modern conveniences include double-glazed windows, electric blinds, and air conditioning, ensuring year-round comfort.
The pool area is perfect for relaxation and entertainment, with a dedicated event room and support bathrooms. With two private parking spaces and a location just minutes away on foot from Santana’s bustling centeroffering shops, cafes, banks, a post office, pharmacy, and direct transport links to Lisbonthis property is as practical as it is beautiful.
Living in Sesimbra means waking up to the soothing sounds of the ocean, enjoying breathtaking views of the Atlantic, and exploring a region rich in natural beauty. From the picturesque coastline to the peaceful countryside, Sesimbra offers a relaxed lifestyle with endless opportunities for outdoor adventures, fresh seafood, and vibrant local culture.
Don’t miss this chance to make your dream of living by the sea a reality.
Contact
House 3 Bedrooms
Bias do Sul, Moncarapacho e Fuseta, Olhão, Distrito de Faro
Used · 56m²
buy
375.000 €
400.000 €
-6.25%
House located between Olhão and Fuzeta, and just a few minutes from the Ria Formosa, it is inserted in a plot of land of 1840m2.
The villa consists of kitchen, dining room, living room, bathroom and three bedrooms, it also has an attic and a roof terrace overlooking the Ria Formosa.
The property is fully fenced and walled, and distributed throughout the land you will find several compartments and annexes, including a warehouse, which you can transform and enhance for other purposes.
The land is cultivated with fruit trees, has a tank, and space to park more than one car.
The property is located in a quiet area but close to all amenities and services. 20 minutes from Faro airport, golf courses and beaches, makes this villa an excellent investment, whether for your own home, for a holiday home or for investment.
For more information and to schedule a visit, please contact 360ºProperties.
The villa consists of kitchen, dining room, living room, bathroom and three bedrooms, it also has an attic and a roof terrace overlooking the Ria Formosa.
The property is fully fenced and walled, and distributed throughout the land you will find several compartments and annexes, including a warehouse, which you can transform and enhance for other purposes.
The land is cultivated with fruit trees, has a tank, and space to park more than one car.
The property is located in a quiet area but close to all amenities and services. 20 minutes from Faro airport, golf courses and beaches, makes this villa an excellent investment, whether for your own home, for a holiday home or for investment.
For more information and to schedule a visit, please contact 360ºProperties.
Contact
Moradia T3 moderna, com cozinha equipada e piscina, em Benafim
House 3 Bedrooms
Querença, Tôr e Benafim, Loulé, Distrito de Faro
New · 120m²
With Swimming Pool
buy
495.000 €
950.000 €
-47.89%
Fantástica Moradia térrea T3 exclusiva, nova e pronta a habitar, com cozinha equipada e piscina, numa localização privilegiada, rodeada pela tranquilidade do campo e perto de todas as comodidades, em Benafim.
Esta moradia nova, edificada num terreno com 1.180 m² e com 150 m² de área, possui um design moderno e funcional, com uma excelente exposição solar e inúmeros detalhes de conforto. É uma joia imobiliária vocacionada para quem valoriza um estilo de vida exclusivo, familiar e tranquilo, rodeada de natureza, no Algarve.
O acolhimento do imóvel é feito através de um hall que permite estruturar a casa de uma maneira fluida, promovendo uma navegação prática entre os vários espaços.
A moradia possui um open-space (que inclui a sala de estar e a cozinha) que confere, não só uma amplitude acrescida, como uma maior funcionalidade, tornando o imóvel mais fluido e acolhedor.
A sala de estar apresenta-se como um espaço amplo e luminoso, em virtude de ostentar uma integração harmoniosa com a cozinha em conceito aberto com navegação direta para a zona de piscina. Este ambiente moderno é perfeito para momentos de convívio e lazer, com amigos e familiares.
A cozinha encontra-se totalmente equipada com forno, placa de indução, frigorífico, máquinas de lavar roupa e loiça e termoacumulador. A sua dimensão generosa possibilita a instalação de uma mesa de refeições sem que tal prejudique a sua fluidez.
Os três quartos são verdadeiros refúgios de tranquilidade, com excelente iluminação natural e projetados para oferecer o máximo conforto e privacidade. A suite encerra em si uma zona de closet e uma casa de banho completa com janela.
O imóvel conta com mais uma casa de banho, servida com lavatório com arrumação, cabine de duche e demais sanitários, assegurando plenamente a dupla função de apoio aos quartos e área social.
No exterior desta casa única podemos encontrar uma piscina rodeada por um deck espaçoso, perfeito para aproveitar os dias ensolarados do sul do país em total privacidade, um terreno com zona de jardim e estacionamento coberto para duas viaturas.
Para além de todas as qualidades já indicadas, importa ainda destacar os seguintes atributos de conforto de que o futuro comprador irá usufruir:
Ar condicionado
Caixilharia em alumínio, com vidro duplo e caixa de ar
Estores elétricos
4 roupeiros embutidos
Lavandaria
Anexo
Painéis solares para eficiência energética
Esta moradia está situada em Benafim, uma vila que combina a tranquilidade da vida no campo com a conveniência de uma localização central. É o investimento perfeito para habitação própria ou como refúgio para momentos de descanso e lazer.
Descubra a sua nova casa com a imovendo contacte-nos já hoje!
Precisa de ajuda com crédito? Fale connosco!
A imovendo é uma empresa de Mediação Imobiliária (AMI 16959) que, por ter a comissão mais baixa do mercado, consegue assegurar o preço mais competitivo para este imóvel.
Esta moradia nova, edificada num terreno com 1.180 m² e com 150 m² de área, possui um design moderno e funcional, com uma excelente exposição solar e inúmeros detalhes de conforto. É uma joia imobiliária vocacionada para quem valoriza um estilo de vida exclusivo, familiar e tranquilo, rodeada de natureza, no Algarve.
O acolhimento do imóvel é feito através de um hall que permite estruturar a casa de uma maneira fluida, promovendo uma navegação prática entre os vários espaços.
A moradia possui um open-space (que inclui a sala de estar e a cozinha) que confere, não só uma amplitude acrescida, como uma maior funcionalidade, tornando o imóvel mais fluido e acolhedor.
A sala de estar apresenta-se como um espaço amplo e luminoso, em virtude de ostentar uma integração harmoniosa com a cozinha em conceito aberto com navegação direta para a zona de piscina. Este ambiente moderno é perfeito para momentos de convívio e lazer, com amigos e familiares.
A cozinha encontra-se totalmente equipada com forno, placa de indução, frigorífico, máquinas de lavar roupa e loiça e termoacumulador. A sua dimensão generosa possibilita a instalação de uma mesa de refeições sem que tal prejudique a sua fluidez.
Os três quartos são verdadeiros refúgios de tranquilidade, com excelente iluminação natural e projetados para oferecer o máximo conforto e privacidade. A suite encerra em si uma zona de closet e uma casa de banho completa com janela.
O imóvel conta com mais uma casa de banho, servida com lavatório com arrumação, cabine de duche e demais sanitários, assegurando plenamente a dupla função de apoio aos quartos e área social.
No exterior desta casa única podemos encontrar uma piscina rodeada por um deck espaçoso, perfeito para aproveitar os dias ensolarados do sul do país em total privacidade, um terreno com zona de jardim e estacionamento coberto para duas viaturas.
Para além de todas as qualidades já indicadas, importa ainda destacar os seguintes atributos de conforto de que o futuro comprador irá usufruir:
Ar condicionado
Caixilharia em alumínio, com vidro duplo e caixa de ar
Estores elétricos
4 roupeiros embutidos
Lavandaria
Anexo
Painéis solares para eficiência energética
Esta moradia está situada em Benafim, uma vila que combina a tranquilidade da vida no campo com a conveniência de uma localização central. É o investimento perfeito para habitação própria ou como refúgio para momentos de descanso e lazer.
Descubra a sua nova casa com a imovendo contacte-nos já hoje!
Precisa de ajuda com crédito? Fale connosco!
A imovendo é uma empresa de Mediação Imobiliária (AMI 16959) que, por ter a comissão mais baixa do mercado, consegue assegurar o preço mais competitivo para este imóvel.
Contact
3 bedroom villa with swimming pool, Leça da Palmeira
House 3 Bedrooms
Matosinhos e Leça da Palmeira, Distrito do Porto
New · 233m²
With Garage
buy
790.000 €
890.000 €
-11.24%
3 bedroom villa, with 3 fronts and 2 floors, with swimming pool, at the beginning of construction.
East/West.
It is expected to be ready in December 2025.
Floor 1: Entrance hall with 3.15 m2, circulation area with 13.46 m2, living room with 30.46 m2, dining room with 17.78 m2, kitchen with 10.81 m2, service bath with 2.03 m2, laundry room with 4.31 m2 and garage with 30.48 m2 (2 cars).
Floor 2: Bedroom hall 12.72 m2, private bathroom of the suite 5.1 m2, bathroom to support the other rooms with 4.5 m2, 3 bedrooms (suite with 19.32 m2 + bedroom with 14.84 m2 + bedroom with 9.89 m2).
Balconies 63.95 m2.
Green areas with 112.45 m2.
Total construction area: 233.05 m2 (Floor 1 with 134.25 m2 + Floor 2 with 93.8 m2).
Total plot area: 327 m2.
Finishes:
- Exterior walls in acoustic lightweight concrete block.
- Façade covered in exposed brick and capoto.
- Exterior deck covering.
- Pool lined with Vitogrés tile.
- Sosoares aluminium frames with sliding system in the living rooms and oscillating in the bedrooms.
- Granite sills and sills.
- Aluminium outer guard.
- Support of photovoltaic panels for own energy production.
- Flat roof, not accessible, with a cobble finish.
- Rooms with floating floors in Kronoswiss wood, MDF skirting, with lacquered finish.
- Metal interior staircase with solid wood steps.
- Kitchen units with lacquered MDF finish, BOSCH appliances: Induction hob, oven, extractor hood, built-in fridge-freezer, built-in dishwasher.
- Kitchen with floor covered in Macael White porcelain and kitchen furniture tops in Quartz Compact silica agglomerate.
- Bathroom floors with ceramic coating in Macael White porcelain and sanitary ware from the Sanidusa brand.
- Domestic hot water, heat pump and underfloor heating from the Daikin brand.
Located in an area of excellent access, provided by the proximity to the A28, the city centre, which allows speed and ease to enter and leave the city.
To sell, buy or rent your property, count on a Predial Parque consultant, you will be accompanied throughout the process, from financing to deed, at no additional cost.
Our consultants can offer all their experience and knowledge to guide you.
* Predial Parque, holder of the AMI License: 726, in the market since 1987 *
East/West.
It is expected to be ready in December 2025.
Floor 1: Entrance hall with 3.15 m2, circulation area with 13.46 m2, living room with 30.46 m2, dining room with 17.78 m2, kitchen with 10.81 m2, service bath with 2.03 m2, laundry room with 4.31 m2 and garage with 30.48 m2 (2 cars).
Floor 2: Bedroom hall 12.72 m2, private bathroom of the suite 5.1 m2, bathroom to support the other rooms with 4.5 m2, 3 bedrooms (suite with 19.32 m2 + bedroom with 14.84 m2 + bedroom with 9.89 m2).
Balconies 63.95 m2.
Green areas with 112.45 m2.
Total construction area: 233.05 m2 (Floor 1 with 134.25 m2 + Floor 2 with 93.8 m2).
Total plot area: 327 m2.
Finishes:
- Exterior walls in acoustic lightweight concrete block.
- Façade covered in exposed brick and capoto.
- Exterior deck covering.
- Pool lined with Vitogrés tile.
- Sosoares aluminium frames with sliding system in the living rooms and oscillating in the bedrooms.
- Granite sills and sills.
- Aluminium outer guard.
- Support of photovoltaic panels for own energy production.
- Flat roof, not accessible, with a cobble finish.
- Rooms with floating floors in Kronoswiss wood, MDF skirting, with lacquered finish.
- Metal interior staircase with solid wood steps.
- Kitchen units with lacquered MDF finish, BOSCH appliances: Induction hob, oven, extractor hood, built-in fridge-freezer, built-in dishwasher.
- Kitchen with floor covered in Macael White porcelain and kitchen furniture tops in Quartz Compact silica agglomerate.
- Bathroom floors with ceramic coating in Macael White porcelain and sanitary ware from the Sanidusa brand.
- Domestic hot water, heat pump and underfloor heating from the Daikin brand.
Located in an area of excellent access, provided by the proximity to the A28, the city centre, which allows speed and ease to enter and leave the city.
To sell, buy or rent your property, count on a Predial Parque consultant, you will be accompanied throughout the process, from financing to deed, at no additional cost.
Our consultants can offer all their experience and knowledge to guide you.
* Predial Parque, holder of the AMI License: 726, in the market since 1987 *
Contact
3 bedroom villa with garden under construction in Miragaia, Lourinhã
House 3 Bedrooms Duplex
Centro (Miragaia), Miragaia e Marteleira, Lourinhã, Distrito de Lisboa
Under construction · 149m²
With Garage
buy
320.000 €
375.000 €
-14.67%
Moradia T3 em Construção - Miragaia, Lourinhã
Se procura conforto, modernidade e qualidade, esta moradia T3 em construção em Miragaia, Lourinhã pode ser a casa dos seus sonhos! Projetada com materiais de alta qualidade e acabamentos de excelência, oferece um ambiente sofisticado e funcional, perfeito para desfrutar dos melhores momentos em família.
Distribuição da Moradia:
Piso -1: Cave espaçosa com garagem de 73,50 m²
Piso 0 (Rés do chão):
Sala ampla em open space com cozinha totalmente equipada
Despensa para maior organização
Casa de banho completa
Escadas de design moderno para acesso ao piso superior
Piso 1:
Hall de acesso aos quartos
2 quartos com roupeiros embutidos
1 suíte completa com varanda privativa
Casa de banho de apoio aos quartos
Condominio composto por 18 moradias de varias tipologias.
Localização Privilegiada:
Apenas 5 minutos da Lourinhã e das praias do Oeste
20 minutos de Torres Vedras
50 minutos de Lisboa
Esta é a oportunidade perfeita para viver com qualidade, conforto e proximidade ao mar.
Agende já a sua visita e comece a imaginar o seu futuro nesta moradia de sonho!
Aguarda data para inicio da obra.
Se procura conforto, modernidade e qualidade, esta moradia T3 em construção em Miragaia, Lourinhã pode ser a casa dos seus sonhos! Projetada com materiais de alta qualidade e acabamentos de excelência, oferece um ambiente sofisticado e funcional, perfeito para desfrutar dos melhores momentos em família.
Distribuição da Moradia:
Piso -1: Cave espaçosa com garagem de 73,50 m²
Piso 0 (Rés do chão):
Sala ampla em open space com cozinha totalmente equipada
Despensa para maior organização
Casa de banho completa
Escadas de design moderno para acesso ao piso superior
Piso 1:
Hall de acesso aos quartos
2 quartos com roupeiros embutidos
1 suíte completa com varanda privativa
Casa de banho de apoio aos quartos
Condominio composto por 18 moradias de varias tipologias.
Localização Privilegiada:
Apenas 5 minutos da Lourinhã e das praias do Oeste
20 minutos de Torres Vedras
50 minutos de Lisboa
Esta é a oportunidade perfeita para viver com qualidade, conforto e proximidade ao mar.
Agende já a sua visita e comece a imaginar o seu futuro nesta moradia de sonho!
Aguarda data para inicio da obra.
Contact
House 3 Bedrooms
Alcabideche, Cascais, Distrito de Lisboa
Remodelled · 130m²
With Garage
buy
650.000 €
690.000 €
-5.8%
3 bedroom villa completely refurbished in the finishing phase, located in the centre of Alcabideche close to public transport, health centre, Cascais hospital, restaurants, schools, pharmacy, among others.
Two-storey villa with a private gross area of 130m2, set in a plot of land with 212m2 consisting of:
Floor 0-
Entrance hall.
Large living room with fireplace with stove and direct access to the garden.
Fully equipped modern kitchen.
Social bathroom.
Floor 1-
1 bedroom en suite and access to a good balcony.
2 large bedrooms, 1 with built-in wardrobe and one with balcony.
1 full bathroom to support the two bedrooms.
Annex serving as Laundry and Engine Room
Space for 2 cars on the side, leisure area behind the house and space in front of the house.
Barbecue, electric gate with command.
False ceilings with built-in LED lights, Fireplace with stove with Pellets with central heating, Electric shutters, Central vacuum. Good Quality Household Appliances, Heat Pump.
Come visit today, free of charge or commitment!
AliasHouse Real Estate has a team that can help you with rigor and confidence throughout the process of buying, selling or renting your property.
Leave us your contact and we will call you free of charge!
This ad was published by computer routine. All data needs to be confirmed by the real estate agency.
Two-storey villa with a private gross area of 130m2, set in a plot of land with 212m2 consisting of:
Floor 0-
Entrance hall.
Large living room with fireplace with stove and direct access to the garden.
Fully equipped modern kitchen.
Social bathroom.
Floor 1-
1 bedroom en suite and access to a good balcony.
2 large bedrooms, 1 with built-in wardrobe and one with balcony.
1 full bathroom to support the two bedrooms.
Annex serving as Laundry and Engine Room
Space for 2 cars on the side, leisure area behind the house and space in front of the house.
Barbecue, electric gate with command.
False ceilings with built-in LED lights, Fireplace with stove with Pellets with central heating, Electric shutters, Central vacuum. Good Quality Household Appliances, Heat Pump.
Come visit today, free of charge or commitment!
AliasHouse Real Estate has a team that can help you with rigor and confidence throughout the process of buying, selling or renting your property.
Leave us your contact and we will call you free of charge!
This ad was published by computer routine. All data needs to be confirmed by the real estate agency.
Contact
Detached House 3 Bedrooms Triplex
Feteira, Horta, Ilha do Faial
Remodelled · 355m²
With Garage
buy
820.000 €
900.000 €
-8.89%
Country House on a plot of 4,755 m2, located at Rua Padre Manuel Madruga, n.º 4, Parish of Feteira, Municipality of Horta, Faial Island - Azores.
Welcome to this charming country house, where tranquillity and natural beauty meet. Located on the outskirts of the city of Horta, this house is a true oasis for nature lovers.
Country house that combines rustic and natural materials, such as wood and stone, creating a warm and authentic atmosphere.
The large garden is the highlight of this property. With carefully selected endemic and exotic trees, where you can enjoy fresh shade and enveloping aromas. Palm trees, cryptomeria trees and camellias create a unique atmosphere.
Come and discover this unique country house, where nature and regional culture come together. Schedule a visit and discover your new refuge! ??
THE INFORMATION AVAILABLE DOES NOT DISPENSE WITH YOUR CONFIRMATION.
Welcome to this charming country house, where tranquillity and natural beauty meet. Located on the outskirts of the city of Horta, this house is a true oasis for nature lovers.
Country house that combines rustic and natural materials, such as wood and stone, creating a warm and authentic atmosphere.
The large garden is the highlight of this property. With carefully selected endemic and exotic trees, where you can enjoy fresh shade and enveloping aromas. Palm trees, cryptomeria trees and camellias create a unique atmosphere.
Come and discover this unique country house, where nature and regional culture come together. Schedule a visit and discover your new refuge! ??
THE INFORMATION AVAILABLE DOES NOT DISPENSE WITH YOUR CONFIRMATION.
Contact
House 3 Bedrooms
Grândola e Santa Margarida da Serra, Distrito de Setúbal
113m²
buy
400.000 €
450.000 €
-11.11%
MORADIA V3, Grândola
Localizada em bairro periférico à Vila de Grândola, com ótimos acessos.
DESCRIÇÃO:
Hall (5,20m2), Sala com Lareira (17,06m2), Hall e Área de circulação (9,40m2), três Quartos (13,63m2 / 11,60m2, e 12m2), 2 Casas de banho (Banheira (4,37m2), e Poliban (3,45m2)), Despensa (3,50m2), e cozinha (12,69m2).
Área do lote em 258,5m2, e implantação do prédio em 112,71m2, com aproveitamento de Sótão.
Logradouro com Alpendre (145,79m2), e Churrasqueira.
Venha visitar!
MARGARIDA BARROSO
Real Estate Consultan
Localizada em bairro periférico à Vila de Grândola, com ótimos acessos.
DESCRIÇÃO:
Hall (5,20m2), Sala com Lareira (17,06m2), Hall e Área de circulação (9,40m2), três Quartos (13,63m2 / 11,60m2, e 12m2), 2 Casas de banho (Banheira (4,37m2), e Poliban (3,45m2)), Despensa (3,50m2), e cozinha (12,69m2).
Área do lote em 258,5m2, e implantação do prédio em 112,71m2, com aproveitamento de Sótão.
Logradouro com Alpendre (145,79m2), e Churrasqueira.
Venha visitar!
MARGARIDA BARROSO
Real Estate Consultan
Contact
House 3 Bedrooms Triplex
Moledo e Cristelo, Caminha, Distrito de Viana do Castelo
Remodelled · 140m²
With Garage
buy
420.000 €
450.000 €
-6.67%
Wonderful 3 bedroom villa in Moledo, with large balconies overlooking the sea and the beach, equipped kitchen, private garden with barbecue and parking for 3 cars.
Property with renovation / modernization carried out in 2022, with replacement of roof, frames with thermal rupture and double glazing and exterior insulation (hood). It also has central heating.
Just a 3-minute walk from the beach.
Facade and suite east orientation, bedrooms, living room and balcony facing West with sea / beach view.
Townhouse with 3 floors divided as follows:
Floor 1- Suite, Two Bedrooms, One Bathroom, Two Balconies
RC - Living room, kitchen and social bathroom
Basement - Lounge with bathroom
Property with renovation / modernization carried out in 2022, with replacement of roof, frames with thermal rupture and double glazing and exterior insulation (hood). It also has central heating.
Just a 3-minute walk from the beach.
Facade and suite east orientation, bedrooms, living room and balcony facing West with sea / beach view.
Townhouse with 3 floors divided as follows:
Floor 1- Suite, Two Bedrooms, One Bathroom, Two Balconies
RC - Living room, kitchen and social bathroom
Basement - Lounge with bathroom
Contact
House 3 Bedrooms
Montijo e Afonsoeiro, Distrito de Setúbal
For refurbishment · 80m²
buy
150.000 €
165.000 €
-9.09%
Moradia T3 com jardim, para reabilitação no centro do Montijo.
Imóvel com PIP submetido à CMM, já com parecer favorável, no qual se prevê a construção de uma moradia de tipologia T3, composta por:
Piso Térreo:
Sala e cozinha em open space;
Jardim com 30m2;
Casa de banho completa.
Piso 1:
Quarto com roupeiro e varanda;
Suite com roupeiro.
Sotão:
Quarto.
Prevê-se uma área bruta privativa de 113m2 e 30m2 de jardim.
Zona em elevada valorização, e pouca oferta de moradias com jardim, fazendo deste imóvel uma excelente oportunidade tanto para habitação própria, como para investimento.
Localizada junto à Praça 1º de Maio e ao Hospital do Montijo, numa das áreas mais centrais e procuradas da cidade. Próximo à Praça da República, com acesso a todo o tipo de comércio, restaurantes e serviços, além de proximidade a escolas e transportes públicos.
Este imóvel está angariado com comissão de 5%+IVA, na KW Portugal acreditamos na partilha (50%-50%) como uma forma de prestar o melhor serviço ao cliente e por isso se é profissional do sector e tem um cliente comprador qualificado, contate-nos e agende a sua visita!
Imóvel com PIP submetido à CMM, já com parecer favorável, no qual se prevê a construção de uma moradia de tipologia T3, composta por:
Piso Térreo:
Sala e cozinha em open space;
Jardim com 30m2;
Casa de banho completa.
Piso 1:
Quarto com roupeiro e varanda;
Suite com roupeiro.
Sotão:
Quarto.
Prevê-se uma área bruta privativa de 113m2 e 30m2 de jardim.
Zona em elevada valorização, e pouca oferta de moradias com jardim, fazendo deste imóvel uma excelente oportunidade tanto para habitação própria, como para investimento.
Localizada junto à Praça 1º de Maio e ao Hospital do Montijo, numa das áreas mais centrais e procuradas da cidade. Próximo à Praça da República, com acesso a todo o tipo de comércio, restaurantes e serviços, além de proximidade a escolas e transportes públicos.
Este imóvel está angariado com comissão de 5%+IVA, na KW Portugal acreditamos na partilha (50%-50%) como uma forma de prestar o melhor serviço ao cliente e por isso se é profissional do sector e tem um cliente comprador qualificado, contate-nos e agende a sua visita!
Contact
House 3 Bedrooms +1
Cambelas, São Pedro da Cadeira, Torres Vedras, Distrito de Lisboa
Used · 145m²
With Garage
buy
460.000 €
485.000 €
-5.15%
Detached house of typology T3+1 endowed with excellent sun exposure, privacy, calm and a superb sea view.
The property consists of two floors, ground floor and upper floor. The ground floor has a living room of 28m2 with fireplace, entrance hall of 16m2, equipped kitchen with 17m2 and pantry with 3m2. The upper floor has three bedrooms, two with 12m2, another with 13m2 and balcony of 2m2 with sea view, bathroom of 5m2, bedroom hall of 5m2 with wardrobe and terrace of 12m2 converted and living room also with sea view and countryside view.
Externally it has a closed garage and outdoor parking allowing the placement of 4 vehicles in total, garden, porch with 10m2, shed of 14m2 with barbecue, wood oven, wood storage, engine room, outdoor swimming pool (covered) and pergola with awning.
The property was recently renovated, the plumbing, all the electrical, kitchen, bathrooms, wardrobes and will be sold with almost all the existing contents.
With a privileged location, transport and all services close by, next to the beach. It is only 15 minutes from Mafra and Torres Vedras and 45 minutes from Lisbon.
Book your visit now!
Trust our professionalism and experience.
----------------
REF. 5572WE
----------------
* All information presented is not binding, does not dispense with confirmation by the mediator, as well as consultation of the property’s documentation *
.
. .
We seek to provide good business and simplify processes to our customers. Our growth has been exponential and sustained.
.
. .
Do you need a mortgage? Without worries, we take care of the entire process until the day of the deed. Explain your situation to us and we will look for the bank that provides you with the best financing conditions.
.
. .
Energy certification? If you are thinking of selling or renting your property, know that the energy certificate is MANDATORY. And we, in partnership, take care of everything for you.
.
. .
Torres Vedras is a municipality marked by its essentially agricultural economy and its landscape of vineyards, with the smell of the Atlantic Sea. This is an excellent region that has good wine and delicious cuisine to experience! In the city, which gives its name to the municipality, there is also no lack of rich heritage that deserves to be visited, you will find streets and alleys where wars took place, heroic feats of resistance (Lines of Torres Vedras, fort of S. Vicente) and great victories.
The property consists of two floors, ground floor and upper floor. The ground floor has a living room of 28m2 with fireplace, entrance hall of 16m2, equipped kitchen with 17m2 and pantry with 3m2. The upper floor has three bedrooms, two with 12m2, another with 13m2 and balcony of 2m2 with sea view, bathroom of 5m2, bedroom hall of 5m2 with wardrobe and terrace of 12m2 converted and living room also with sea view and countryside view.
Externally it has a closed garage and outdoor parking allowing the placement of 4 vehicles in total, garden, porch with 10m2, shed of 14m2 with barbecue, wood oven, wood storage, engine room, outdoor swimming pool (covered) and pergola with awning.
The property was recently renovated, the plumbing, all the electrical, kitchen, bathrooms, wardrobes and will be sold with almost all the existing contents.
With a privileged location, transport and all services close by, next to the beach. It is only 15 minutes from Mafra and Torres Vedras and 45 minutes from Lisbon.
Book your visit now!
Trust our professionalism and experience.
----------------
REF. 5572WE
----------------
* All information presented is not binding, does not dispense with confirmation by the mediator, as well as consultation of the property’s documentation *
.
. .
We seek to provide good business and simplify processes to our customers. Our growth has been exponential and sustained.
.
. .
Do you need a mortgage? Without worries, we take care of the entire process until the day of the deed. Explain your situation to us and we will look for the bank that provides you with the best financing conditions.
.
. .
Energy certification? If you are thinking of selling or renting your property, know that the energy certificate is MANDATORY. And we, in partnership, take care of everything for you.
.
. .
Torres Vedras is a municipality marked by its essentially agricultural economy and its landscape of vineyards, with the smell of the Atlantic Sea. This is an excellent region that has good wine and delicious cuisine to experience! In the city, which gives its name to the municipality, there is also no lack of rich heritage that deserves to be visited, you will find streets and alleys where wars took place, heroic feats of resistance (Lines of Torres Vedras, fort of S. Vicente) and great victories.
Contact
House 3 Bedrooms
Madalena, Vila Nova de Gaia, Distrito do Porto
Used · 321m²
With Garage
buy
989.000 €
1.200.000 €
-17.58%
Enjoy life by the sea in this magnificent exceptional villa, located just 50 meters from the charming Madalena Beach. This residence offers an exclusive lifestyle, where comfort, tranquillity and quiet meet in perfect harmony.
Property Details:
- Floor area: 321 m²
- Plot: 150 m²
- Sea view
-Garage
-Parking lot
-Balcony
-Air conditioning
Divisions:
- 3 Bedrooms en suite, providing privacy and comfort
- 1 Service Bathroom
-Office
-Laundry
- Cinema room
- Rooftop with sea view
- Gourmet and leisure area
Additional Highlights:
- Solar panels for energy efficiency
- Alarm system for added security
- Central heating and vacuuming
- Electric shutters and double glazing for greater thermal and acoustic comfort
Location Features:
- Proximity to pedestrian areas, bike paths and green spaces, promoting an excellent quality of life.
- Restaurants/bars, Supermarkets, Gyms, Schools and outdoor leisure spaces in the vicinity.
- Close to the Afurada Marina, Douro Estuary Local Nature Reserve, Gaia Pier and the future Afurada City Park.
This villa is the perfect choice for those looking to live close to the sea, surrounded by a high quality interior, where all materials have been selected in detail to offer maximum comfort and elegance.
Don’t miss this unique opportunity to live in an exceptional villa just a few steps from Madalena Beach.
Schedule your visit right now and discover the pleasure of living by the sea!
Property Details:
- Floor area: 321 m²
- Plot: 150 m²
- Sea view
-Garage
-Parking lot
-Balcony
-Air conditioning
Divisions:
- 3 Bedrooms en suite, providing privacy and comfort
- 1 Service Bathroom
-Office
-Laundry
- Cinema room
- Rooftop with sea view
- Gourmet and leisure area
Additional Highlights:
- Solar panels for energy efficiency
- Alarm system for added security
- Central heating and vacuuming
- Electric shutters and double glazing for greater thermal and acoustic comfort
Location Features:
- Proximity to pedestrian areas, bike paths and green spaces, promoting an excellent quality of life.
- Restaurants/bars, Supermarkets, Gyms, Schools and outdoor leisure spaces in the vicinity.
- Close to the Afurada Marina, Douro Estuary Local Nature Reserve, Gaia Pier and the future Afurada City Park.
This villa is the perfect choice for those looking to live close to the sea, surrounded by a high quality interior, where all materials have been selected in detail to offer maximum comfort and elegance.
Don’t miss this unique opportunity to live in an exceptional villa just a few steps from Madalena Beach.
Schedule your visit right now and discover the pleasure of living by the sea!
Contact
House 3 Bedrooms
Baixa, Olhão, Distrito de Faro
Remodelled · 124m²
View Sea
buy
350.000 €
370.000 €
-5.41%
Charming villa in Downtown Olhão completely renovated. The villa features typically Olhanenses domes with ’donkey brick’ in the living room at the entrance and kitchen that embellish it in a unique way. When we enter the villa we find the large living room and a small hallway that connects it to the kitchen, and in the middle we have a service bathroom.
On the 1st floor we have 2 bedrooms, 1 of them en suite and another full bathroom. On the 2nd floor is a versatile space that can be used as a living room or bedroom and which has a way out onto a terrace where you can enjoy the Algarve sun and have privacy. The terrace space is prepared with barbecue and lighting.
In this same space we have a staircase access to another terrace with sea view and that gives this house even more charm and charm.
On the 1st floor we have 2 bedrooms, 1 of them en suite and another full bathroom. On the 2nd floor is a versatile space that can be used as a living room or bedroom and which has a way out onto a terrace where you can enjoy the Algarve sun and have privacy. The terrace space is prepared with barbecue and lighting.
In this same space we have a staircase access to another terrace with sea view and that gives this house even more charm and charm.
Contact
House 3 Bedrooms
Vilamoura, Quarteira, Loulé, Distrito de Faro
Used · 177m²
With Garage
buy
1.550.000 €
1.650.000 €
-6.06%
Discover this beautiful 3-bedroom detached villa, ideally located in the heart of Vilamoura on a 508 m² plot. Fully renovated and sold furnished with custom-designed decor, this property blends elegance with modern comfort.
Spread over four levels, it offers spacious and bright interiors. On the ground floor, you are welcomed by an entrance hall leading to a dining area and a living room with a fireplace, both opening onto the exterior. The spacious kitchen is fully equipped with Bosch appliances and features a central island with a cooktop and built-in extractor. This level also includes an en-suite bedroom with a private bathroom, a fully equipped laundry room, and a guest bathroom. Two independent entrances provide added convenience and privacy.
On the first floor, two en-suite bedrooms, each with a private bathroom with a shower, enjoy large private terraces, creating a perfect outdoor retreat. The third floor boasts a vast terrace with a jacuzzi for six people, while the fourth floor offers a scenic viewpoint with stunning views over Vilamoura and the ocean.
The basement, adaptable to your needs, features a spacious room with a bathroom that can be transformed into a home cinema, gym, or other leisure space.
Outside, everything is designed for your well-being : a covered parking area for three vehicles with a fast charging station (11 kW), a game room equipped with a pool table, table tennis, and foosball, a dining area with a pergola, an outdoor kitchen with a barbecue, and a heated swimming pool surrounded by lush greenery.
For comfort and security, the villa offers top-quality features: double glazing, PVC window frames, electric shutters controllable remotely, an automatic gate, video intercom, surveillance system with 18 smart cameras, alarm, smart outdoor lighting, solar panels for water heating, and false ceilings with LED lighting. The elegant finishes include vinyl flooring, white lacquered wood, and built-in wardrobes in all bedrooms.
Located in a peaceful area, this villa is just 1.5 km from the marina and 3 km from the beaches.
A unique property that combines luxury and modernity, perfect for those seeking an exclusive lifestyle.
Don’t miss this opportunityschedule your visit today !
Hometown - Commitment, Transparency and Real Estate Excellence
Since 2018, Hometown has established itself as a benchmark in the property sector, standing out for its sustained growth and the trust of our clients. Our team acts with professionalism and dedication, maintaining a working environment based on co-operation, transparency and ethics.
Why choose Hometown?
Close, personalised support, from the first visit to the after-sales service
Experienced team focused on offering solutions tailored to your needs
Recognition in the sector, with two real estate awards won in 2024
Unwavering commitment to customer satisfaction
At Hometown, we don’t just sell property - we create lasting relationships of trust. Contact us and discover a property service tailored to your expectations.
Spread over four levels, it offers spacious and bright interiors. On the ground floor, you are welcomed by an entrance hall leading to a dining area and a living room with a fireplace, both opening onto the exterior. The spacious kitchen is fully equipped with Bosch appliances and features a central island with a cooktop and built-in extractor. This level also includes an en-suite bedroom with a private bathroom, a fully equipped laundry room, and a guest bathroom. Two independent entrances provide added convenience and privacy.
On the first floor, two en-suite bedrooms, each with a private bathroom with a shower, enjoy large private terraces, creating a perfect outdoor retreat. The third floor boasts a vast terrace with a jacuzzi for six people, while the fourth floor offers a scenic viewpoint with stunning views over Vilamoura and the ocean.
The basement, adaptable to your needs, features a spacious room with a bathroom that can be transformed into a home cinema, gym, or other leisure space.
Outside, everything is designed for your well-being : a covered parking area for three vehicles with a fast charging station (11 kW), a game room equipped with a pool table, table tennis, and foosball, a dining area with a pergola, an outdoor kitchen with a barbecue, and a heated swimming pool surrounded by lush greenery.
For comfort and security, the villa offers top-quality features: double glazing, PVC window frames, electric shutters controllable remotely, an automatic gate, video intercom, surveillance system with 18 smart cameras, alarm, smart outdoor lighting, solar panels for water heating, and false ceilings with LED lighting. The elegant finishes include vinyl flooring, white lacquered wood, and built-in wardrobes in all bedrooms.
Located in a peaceful area, this villa is just 1.5 km from the marina and 3 km from the beaches.
A unique property that combines luxury and modernity, perfect for those seeking an exclusive lifestyle.
Don’t miss this opportunityschedule your visit today !
Hometown - Commitment, Transparency and Real Estate Excellence
Since 2018, Hometown has established itself as a benchmark in the property sector, standing out for its sustained growth and the trust of our clients. Our team acts with professionalism and dedication, maintaining a working environment based on co-operation, transparency and ethics.
Why choose Hometown?
Close, personalised support, from the first visit to the after-sales service
Experienced team focused on offering solutions tailored to your needs
Recognition in the sector, with two real estate awards won in 2024
Unwavering commitment to customer satisfaction
At Hometown, we don’t just sell property - we create lasting relationships of trust. Contact us and discover a property service tailored to your expectations.
Contact
House 3 Bedrooms Duplex
Caçarelhos e Angueira, Vimioso, Distrito de Bragança
Used · 110m²
buy
35.000 €
40.000 €
-12.5%
3-bedr. stone house for sale, with two floors and 1600 m² of land.
House for total restoration.
Located in the friendly parish of Caçarelhos, 40 minutes from Bragança.
With good access.
Ref.: VC04638
.
CHARACTERISTICS:
Plot Area: 1 600 m2 | 17 222 sq ft
Area: 110 m2 | 1 184 sq ft
Useful area: 110 m2 | 1 184 sq ft
Bedrooms: 3
Garage: 1
Energy efficiency: Free
ENTREPORTAS
Founded in 2004, the ENTREPORTAS Group, with more then 15 years, is the real estate leader within its market, offering an innovative and quality service.
ENTREPORTAS has a very strong presence within northern Portugal, with 7 offices in the cities of Viana do Castelo, Caminha, Póvoa de Varzim, Vila do Conde and Marco de Canaveses.
ENTREPORTAS is currently a market leader within real estate in the north of the country, which makes us the natural choice for those planning to buy or sell a property.
OUR HOME IS YOUR HOME
LIC AMI 6139; LIC AMI 9250; LIC AMI 9063
House for total restoration.
Located in the friendly parish of Caçarelhos, 40 minutes from Bragança.
With good access.
Ref.: VC04638
.
CHARACTERISTICS:
Plot Area: 1 600 m2 | 17 222 sq ft
Area: 110 m2 | 1 184 sq ft
Useful area: 110 m2 | 1 184 sq ft
Bedrooms: 3
Garage: 1
Energy efficiency: Free
ENTREPORTAS
Founded in 2004, the ENTREPORTAS Group, with more then 15 years, is the real estate leader within its market, offering an innovative and quality service.
ENTREPORTAS has a very strong presence within northern Portugal, with 7 offices in the cities of Viana do Castelo, Caminha, Póvoa de Varzim, Vila do Conde and Marco de Canaveses.
ENTREPORTAS is currently a market leader within real estate in the north of the country, which makes us the natural choice for those planning to buy or sell a property.
OUR HOME IS YOUR HOME
LIC AMI 6139; LIC AMI 9250; LIC AMI 9063
Contact
House 3 Bedrooms
Rio Maior, Distrito de Santarém
Used · 577m²
With Garage
buy
900.000 €
950.000 €
-5.26%
Spectacular 3 bedroom villa with swimming pool, garden and garage, inserted in a rustic property of 3.42ha (with Vegetable Garden and Fruit Trees), located on the plateau between Rio Maior and Santarém.
The tranquility of the Countryside and its agricultural surroundings, with the ease of access to the A15 motorway to 3km (about 50 minutes from Lisbon Airport).
The villa consists of living and dining room), suite (with closet and private toilet), 2 bedrooms (with wardrobes), office, social toilet and toilet, kitchen (more barbecue area), games room, garages and annexes.
The Quality of Construction and Finishes are presented by you and by the Energy Certification A+!
We could continue the description almost endlessly but we’d rather just make an invitation... schedule your visit through our contacts!
The tranquility of the Countryside and its agricultural surroundings, with the ease of access to the A15 motorway to 3km (about 50 minutes from Lisbon Airport).
The villa consists of living and dining room), suite (with closet and private toilet), 2 bedrooms (with wardrobes), office, social toilet and toilet, kitchen (more barbecue area), games room, garages and annexes.
The Quality of Construction and Finishes are presented by you and by the Energy Certification A+!
We could continue the description almost endlessly but we’d rather just make an invitation... schedule your visit through our contacts!
Contact
House 3 Bedrooms
Luz de Tavira e Santo Estêvão, Distrito de Faro
Used · 200m²
With Swimming Pool
buy
1.245.000 €
1.490.000 €
-16.44%
Rustic plot of land with 14,000 m2, villa on a plot of 459.27 m2, gross construction area of 200.00 m2 and dependent gross area of 16.00 m2, with good sun exposure and extraordinary views.
It is located 7 km from the centre of Tavira and 6 km from Barril Beach.
Single storey house comprising:
Entrance and Glazed Hall;
Glass corridor that connects the social area and rooms with lots of light;
Living room with fireplace and access to the pool and garden;
Kitchen of the Swedish brand Bulthaup in open space fully equipped and with access to the Garden;
Suite with built-in closet, IS with access to the garden;
Bedroom with built-in closet, with access to the garden;
Bedroom with built-in walk-in closet;
IS Complete.
All rooms equipped with air conditioning.
Outside you will find:
Swimming pool;
Igloo with pool table;
Lounge;
Barbecue;
Garden with several plantations
If the purchase is partly monetisation, it will be a great option.
Book your visit.
It is located 7 km from the centre of Tavira and 6 km from Barril Beach.
Single storey house comprising:
Entrance and Glazed Hall;
Glass corridor that connects the social area and rooms with lots of light;
Living room with fireplace and access to the pool and garden;
Kitchen of the Swedish brand Bulthaup in open space fully equipped and with access to the Garden;
Suite with built-in closet, IS with access to the garden;
Bedroom with built-in closet, with access to the garden;
Bedroom with built-in walk-in closet;
IS Complete.
All rooms equipped with air conditioning.
Outside you will find:
Swimming pool;
Igloo with pool table;
Lounge;
Barbecue;
Garden with several plantations
If the purchase is partly monetisation, it will be a great option.
Book your visit.
Contact
House 3 Bedrooms Duplex
Espariz e Sinde, Tábua, Distrito de Coimbra
For refurbishment · 112m²
buy
49.500 €
54.500 €
-9.17%
Are you looking for a house that can be remodeled to your liking then this may be a property for you.
Two storey detached house with a separate guest house and 2 barns.
The properties overall need rennovating and they are located in Sinde, which is in the Municipality of Tábua.
The house: 2 small bedrooms with wooden floors, living room, dining room and kitchen.
Underneath the house there are 2 rooms currently being used for storage.
The guest house has a bedroom, bathroom with bath, w.c., bidet and washbasin.
It is located next to IC6 and has a built-up area of 112 m2.
Total land area 3,787 m2.
It has a drilled well about 80 metres deep.
It has an original bread oven and a chicken coop.
On the land there are Olive trees, along with Pine trees, fruit trees, and vines.
Two storey detached house with a separate guest house and 2 barns.
The properties overall need rennovating and they are located in Sinde, which is in the Municipality of Tábua.
The house: 2 small bedrooms with wooden floors, living room, dining room and kitchen.
Underneath the house there are 2 rooms currently being used for storage.
The guest house has a bedroom, bathroom with bath, w.c., bidet and washbasin.
It is located next to IC6 and has a built-up area of 112 m2.
Total land area 3,787 m2.
It has a drilled well about 80 metres deep.
It has an original bread oven and a chicken coop.
On the land there are Olive trees, along with Pine trees, fruit trees, and vines.
Contact
See more Properties for Sale, Houses
Bedrooms
Zones
Can’t find the property you’re looking for?




















