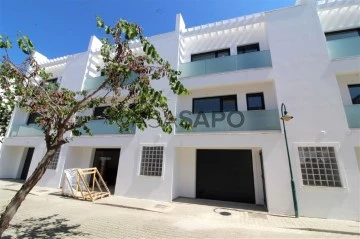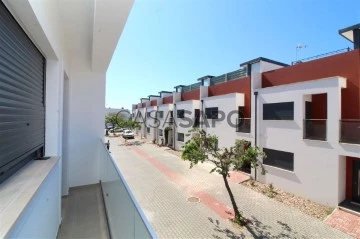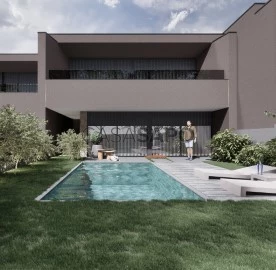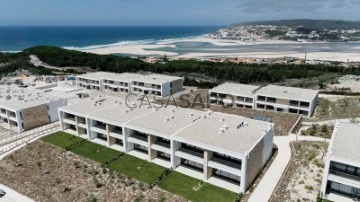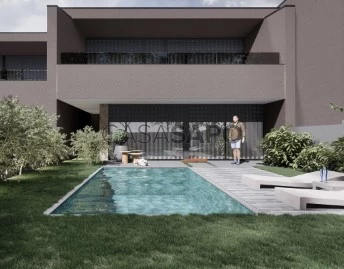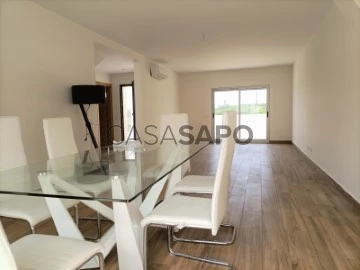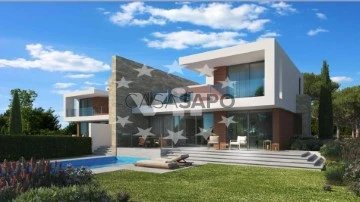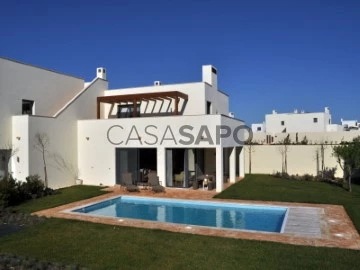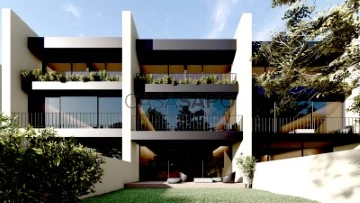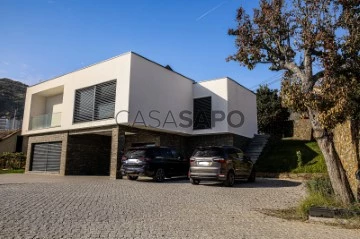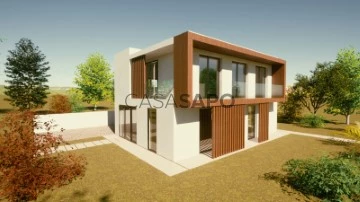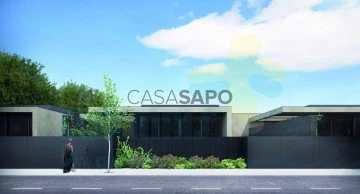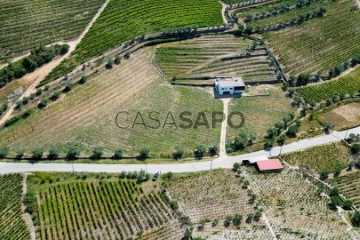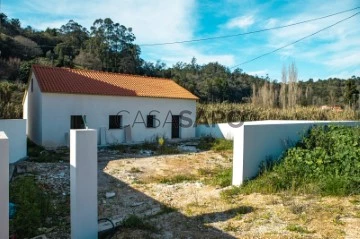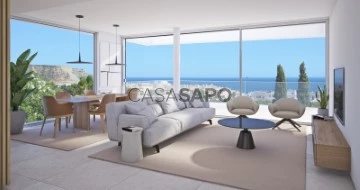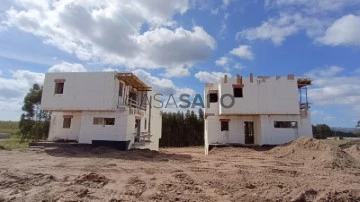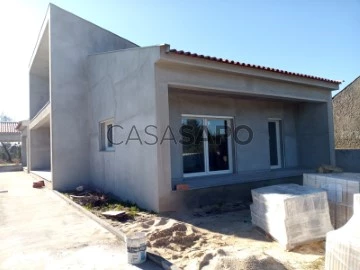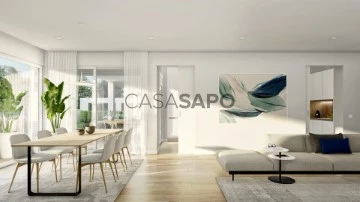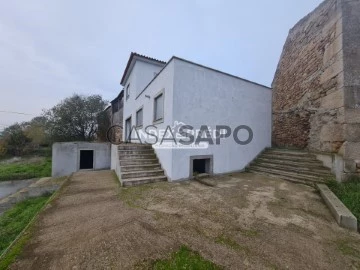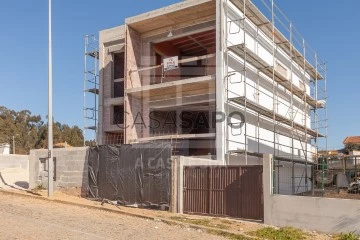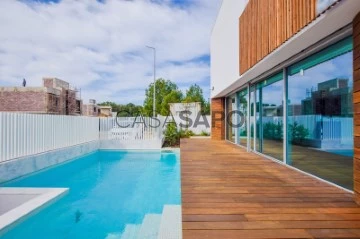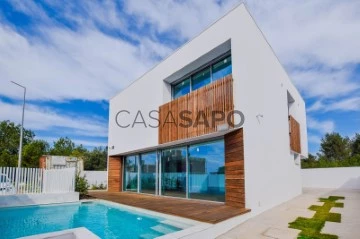Houses
3
Price
More filters
372 Properties for Sale, Houses 3 Bedrooms least recent, New, view Field, Page 2
Order by
Least recent
House 3 Bedrooms
Castro Marim, Distrito de Faro
New · 110m²
With Garage
buy
350.000 €
Fantastic 3 bedroom villa with modern lines, located in Quinta da Cerca 500 meters from the historic village and Castro Marim, 5 km from the beach of Vila Real de Santo Antonio and Monte Gordo, in a residential area where tranquility reigns.
With total land area of 220 m2, this villa consists of two floors and garage -1.
On floor 0: has the kitchen fully equipped and with despenseiro on the wall and balcony, large living room with 27.20 mts, service bathroom.
On the 1st floor: it has three bedrooms one of them suites with private bathroom, an excellent balcony and a full bathroom.
On the top floor: it has a fantastic terrace where you can put a jacuzzi or barbecue and enjoy the magnificent view of river, countryside, etc...
The villa has solar panels for heating the waters.
Great business opportunity.
With total land area of 220 m2, this villa consists of two floors and garage -1.
On floor 0: has the kitchen fully equipped and with despenseiro on the wall and balcony, large living room with 27.20 mts, service bathroom.
On the 1st floor: it has three bedrooms one of them suites with private bathroom, an excellent balcony and a full bathroom.
On the top floor: it has a fantastic terrace where you can put a jacuzzi or barbecue and enjoy the magnificent view of river, countryside, etc...
The villa has solar panels for heating the waters.
Great business opportunity.
Contact
House 3 Bedrooms
Castro Marim, Distrito de Faro
New · 110m²
With Garage
buy
350.000 €
Fantastic 3 bedroom villa with modern lines, located in Quinta da Cerca 500 meters from the historic village and Castro Marim, 5 km from the beach of Vila Real de Santo Antonio and Monte Gordo, in a residential area where tranquility reigns.
With total land area of 220 m2, this villa consists of two floors and garage -1.
On floor 0: has the kitchen fully equipped and with despenseiro on the wall and balcony, large living room with 27.20 mts, service bathroom.
On the 1st floor: it has three bedrooms one of them suites with private bathroom, an excellent balcony and a full bathroom.
On the top floor: it has a fantastic terrace where you can put a jacuzzi or barbecue and enjoy the magnificent view of river, countryside, etc...
The villa has solar panels for heating the waters.
Great business opportunity.
With total land area of 220 m2, this villa consists of two floors and garage -1.
On floor 0: has the kitchen fully equipped and with despenseiro on the wall and balcony, large living room with 27.20 mts, service bathroom.
On the 1st floor: it has three bedrooms one of them suites with private bathroom, an excellent balcony and a full bathroom.
On the top floor: it has a fantastic terrace where you can put a jacuzzi or barbecue and enjoy the magnificent view of river, countryside, etc...
The villa has solar panels for heating the waters.
Great business opportunity.
Contact
Town House 3 Bedrooms +1
Avidos e Lagoa, Vila Nova de Famalicão, Distrito de Braga
New · 298m²
With Garage
buy
325.000 €
Este novo projeto de 6 moradias de arquitetura moderna, destaca-se pela sua elegância e pela qualidade e rigor de construção. Pensado ao detalhe, estas moradias primam pela fluidez entre os espaços interiores e o exterior. Destaca-se a fantástica área externa que se funde naturalmente com a área interna, otimizando assim a circulação e a comunicação entre cada espaço. Agradável para o dia a dia, promovendo a proximidade familiar ou para colecionar momentos inesquecíveis, este projeto reúne tudo aquilo que procura!
Situadas a 5 minutos da Variante Nascente, estão estrategicamente localizadas entre as cidades de Famalicão e Santo Tirso, ambas a curta distância. Usufrua de excelentes acessos rodoviários e de tudo o que a zona envolvente lhe pode garantir, como zona comercial, escolas, parque infantil, zonas verdes.
Contemporâneas, familiares e requintadas, são a escolha certa para quem procura viver perto na natureza, mas a um passo do centro!
Cozinha mobilada
Vidros duplos térmicos
Caixilharia em alumínio com corte térmico ’CORTIZO’
Tectos falsos com projectores de luz
Ar condicionado
Bomba de calor para produção das águas quentes
Instalações sanitárias equipadas
Pré instalação de aspiração central
Possibilidade de piscina exterior
Garagem para 2 viaturas
Já em fase de construção... Venha conhecer o projecto!
dinamica-imobiliaria.com
Situadas a 5 minutos da Variante Nascente, estão estrategicamente localizadas entre as cidades de Famalicão e Santo Tirso, ambas a curta distância. Usufrua de excelentes acessos rodoviários e de tudo o que a zona envolvente lhe pode garantir, como zona comercial, escolas, parque infantil, zonas verdes.
Contemporâneas, familiares e requintadas, são a escolha certa para quem procura viver perto na natureza, mas a um passo do centro!
Cozinha mobilada
Vidros duplos térmicos
Caixilharia em alumínio com corte térmico ’CORTIZO’
Tectos falsos com projectores de luz
Ar condicionado
Bomba de calor para produção das águas quentes
Instalações sanitárias equipadas
Pré instalação de aspiração central
Possibilidade de piscina exterior
Garagem para 2 viaturas
Já em fase de construção... Venha conhecer o projecto!
dinamica-imobiliaria.com
Contact
Semi-Detached 3 Bedrooms Duplex
Praia Bom Sucesso, Vau, Óbidos, Distrito de Leiria
New · 153m²
With Swimming Pool
buy
695.000 €
Contemporary Duplex Townhouse in a five-star Resort with stunning views over the Atlantic Ocean and the beautiful Óbidos Lagoon, Includes access to the communal swimming pools and Club house. The Contemporary Townhouses are on two levels with three ensuite bedrooms, a living and dining room and a fully equipped kitchen. 5 minutes from the beach, the cafes and restaurants of Praia Bom Sucesso, 15 minutes from Obidos and Caldas da Rainha, 25 minutes from Baleal and Peniche and 60 minutes from Lisbon.
Contact
House 3 Bedrooms
Avidos e Lagoa, Vila Nova de Famalicão, Distrito de Braga
New · 278m²
With Garage
buy
325.000 €
Moradia em Banda T3 em Avidos!
Em fase de construção.
Localizada face a EN Famalicão/Riba D´Ave.
Excelentes áreas interiores.
Moradia de arquitetura moderna com acabamentos de qualidade.
Outras Características do imóvel:
- Cozinha mobilada
- Ar condicionado
- Vidros duplos térmicos
- Caixilharia em alumínio com corte térmico ’CORTIZO’
- Instalações sanitárias equipadas
- Tectos falsos com projetores de luz
- Pré instalação de aspiração central
- Bomba de calor para produção das águas quentes
-Possibilidade de piscina exterior
-Garagem fechada para dois carros.
Marque a sua Visita!
NOTA:
-Caso seja um consultor imobiliário este imóvel está disponível para partilha de negócio.
-Ao realizar a visita a este imóvel por favor faça-se acompanhar do seu documento de identificação;
INVESTIDORES / PORQUÊ INVESTIR EM FAMALICÃO?
Enquadramento
133 028
habitantes
202 km2
área territorial
600 mil
habitantes quadrilátero
Barcelos - Braga - Famalicão - Guimarães
3.6 milhões
habitantes norte
6.5 milhões
habitantes euro-região
Galiza e Norte de Portugal
3º
exportador nacional
2º
com melhor superavit
1.9 mil milhões €
volume de exportações
901 milhões €
saldo líquido da balança comercial
Fonte: INE, 2015
Vila Nova de Famalicão assume-se como um dos concelhos mais empreendedores do país. O dinamismo da sua juventude, a eficiência, a diversidade e qualificação dos recursos humanos, a qualidade de vida e o crescimento sustentado fazem de Vila Nova de Famalicão um concelho com futuro, bom para viver e bom para investir.
Com empresas que são referência nacional e internacional nos sectores do têxtil, do calçado, da alimentação, das obras públicas e da produção de pneus, Famalicão é, sem dúvida, um concelho com marca!
Com uma área de 209 quilómetros quadrados, Famalicão está no grupo dos maiores municípios de Portugal, com 140 mil habitantes. Está perto de grandes cidades como Porto e Vigo, na vizinha Espanha, e está perto do mar do Atlântico e das serras do interior de Portugal.
Excelente rede de auto-estradas;
Linha ferroviária moderna e eficaz;
Proximidade do Porto de Leixões, a cerca de 25 minutos;
Proximidade dos Aeroportos Sá Carneiro, no Porto, e de Vigo.
Famalicão apresenta-se como um concelho atrativo para quem quer investir, com medidas que potenciam a criação de negócio, mas também o crescimento e desenvolvimento das empresas.
Gabinete de Apoio ao Empreendedorismo
Gabinete de Atividades Económicas e Desenvolvimento
Rede de Empreendedorismo
Rede de incubadoras
Programa de Benefícios Fiscais
Financiamentos
Famalicão orgulha-se de possuir um conjunto de instituições que fomentam a formação, o conhecimento e a criatividade.
Citeve - Centro Tecnológico Têxtil
Centi - Centro de Nanotecnologia
Universidade Lusíada
Cespu
Ensino Profissional de Excelência
Proximidade das Universidades do Minho e Porto
Com um tecido empresarial dinâmico e empreendedor, Famalicão destaca-se na economia nacional, sendo há muitos anos:
O terceiro município mais exportador do país
Maior exportador do norte
Segunda maior economia do Minho...
PORQUÊ COMPRAR COM A COMPRARCASA FAMALICÃO?
Porque gostamos de auxiliar os compradores encontrar a sua casa de sonho! É por essa razão que trabalhamos com cada cliente individualmente, prestando o tempo necessário para entender o seu estilo de vida, necessidades e desejos.
QUANDO ESCOLHE A COMPRARCASA FAMALICÃO PODE CONTAR COM:
- Um profissional especialista conhecedor do mercado;
- Um parceiro envolvido em negociar no seu interesse;
- As ferramentas e sistemas indispensáveis para agilizar a compra da sua casa;
EMPENHÁMOS-NOS A AJUDAR NA AQUISIÇÃO DA SUA CASA ATRAVÉS DE:
- Definição das suas necessidades e motivações;
- Aprovação financeira;
- Pesquisa de imóveis;
- Pré-Selecção dos imóveis pesquisados;
- Análise de mercado;
- Apoio na negociação;
- Apoio processual;
- Acompanhamento.
Temos um serviço 360º dentro de portas.
A COMPRARCASA FAMALICÃO conta com profissionais especializados prontos para lhe prestar um serviço de excelência!
A COMPRARCASA FAMALICÃO está á sua inteira disposição para ajudar a tomar a melhor decisão.
Se quer comprar ou vender o seu imóvel conte com um consultor COMPRARCASA em qualquer parte do pais!
Em fase de construção.
Localizada face a EN Famalicão/Riba D´Ave.
Excelentes áreas interiores.
Moradia de arquitetura moderna com acabamentos de qualidade.
Outras Características do imóvel:
- Cozinha mobilada
- Ar condicionado
- Vidros duplos térmicos
- Caixilharia em alumínio com corte térmico ’CORTIZO’
- Instalações sanitárias equipadas
- Tectos falsos com projetores de luz
- Pré instalação de aspiração central
- Bomba de calor para produção das águas quentes
-Possibilidade de piscina exterior
-Garagem fechada para dois carros.
Marque a sua Visita!
NOTA:
-Caso seja um consultor imobiliário este imóvel está disponível para partilha de negócio.
-Ao realizar a visita a este imóvel por favor faça-se acompanhar do seu documento de identificação;
INVESTIDORES / PORQUÊ INVESTIR EM FAMALICÃO?
Enquadramento
133 028
habitantes
202 km2
área territorial
600 mil
habitantes quadrilátero
Barcelos - Braga - Famalicão - Guimarães
3.6 milhões
habitantes norte
6.5 milhões
habitantes euro-região
Galiza e Norte de Portugal
3º
exportador nacional
2º
com melhor superavit
1.9 mil milhões €
volume de exportações
901 milhões €
saldo líquido da balança comercial
Fonte: INE, 2015
Vila Nova de Famalicão assume-se como um dos concelhos mais empreendedores do país. O dinamismo da sua juventude, a eficiência, a diversidade e qualificação dos recursos humanos, a qualidade de vida e o crescimento sustentado fazem de Vila Nova de Famalicão um concelho com futuro, bom para viver e bom para investir.
Com empresas que são referência nacional e internacional nos sectores do têxtil, do calçado, da alimentação, das obras públicas e da produção de pneus, Famalicão é, sem dúvida, um concelho com marca!
Com uma área de 209 quilómetros quadrados, Famalicão está no grupo dos maiores municípios de Portugal, com 140 mil habitantes. Está perto de grandes cidades como Porto e Vigo, na vizinha Espanha, e está perto do mar do Atlântico e das serras do interior de Portugal.
Excelente rede de auto-estradas;
Linha ferroviária moderna e eficaz;
Proximidade do Porto de Leixões, a cerca de 25 minutos;
Proximidade dos Aeroportos Sá Carneiro, no Porto, e de Vigo.
Famalicão apresenta-se como um concelho atrativo para quem quer investir, com medidas que potenciam a criação de negócio, mas também o crescimento e desenvolvimento das empresas.
Gabinete de Apoio ao Empreendedorismo
Gabinete de Atividades Económicas e Desenvolvimento
Rede de Empreendedorismo
Rede de incubadoras
Programa de Benefícios Fiscais
Financiamentos
Famalicão orgulha-se de possuir um conjunto de instituições que fomentam a formação, o conhecimento e a criatividade.
Citeve - Centro Tecnológico Têxtil
Centi - Centro de Nanotecnologia
Universidade Lusíada
Cespu
Ensino Profissional de Excelência
Proximidade das Universidades do Minho e Porto
Com um tecido empresarial dinâmico e empreendedor, Famalicão destaca-se na economia nacional, sendo há muitos anos:
O terceiro município mais exportador do país
Maior exportador do norte
Segunda maior economia do Minho...
PORQUÊ COMPRAR COM A COMPRARCASA FAMALICÃO?
Porque gostamos de auxiliar os compradores encontrar a sua casa de sonho! É por essa razão que trabalhamos com cada cliente individualmente, prestando o tempo necessário para entender o seu estilo de vida, necessidades e desejos.
QUANDO ESCOLHE A COMPRARCASA FAMALICÃO PODE CONTAR COM:
- Um profissional especialista conhecedor do mercado;
- Um parceiro envolvido em negociar no seu interesse;
- As ferramentas e sistemas indispensáveis para agilizar a compra da sua casa;
EMPENHÁMOS-NOS A AJUDAR NA AQUISIÇÃO DA SUA CASA ATRAVÉS DE:
- Definição das suas necessidades e motivações;
- Aprovação financeira;
- Pesquisa de imóveis;
- Pré-Selecção dos imóveis pesquisados;
- Análise de mercado;
- Apoio na negociação;
- Apoio processual;
- Acompanhamento.
Temos um serviço 360º dentro de portas.
A COMPRARCASA FAMALICÃO conta com profissionais especializados prontos para lhe prestar um serviço de excelência!
A COMPRARCASA FAMALICÃO está á sua inteira disposição para ajudar a tomar a melhor decisão.
Se quer comprar ou vender o seu imóvel conte com um consultor COMPRARCASA em qualquer parte do pais!
Contact
House 3 Bedrooms
Aldeia do Meco, Sesimbra (Castelo), Distrito de Setúbal
New · 146m²
buy
375.000 €
Moradia V3 Ponta de Banda - Aldeia do Meco
Moradia V3 de 2 pisos, inserida num lote de 204 m2, composta por:
Piso 0:
Sala ampla, com acesso ao logradouro;
Cozinha totalmente equipada;
Wc;
Logradouro;
Piso com 1:
3 quartos, sendo um deles suíte, todos com roupeiro embutido e varanda;
WC;
Estacionamento para 1 viatura;
Imóvel equipado com ar condicionado, vidros duplos com caixilharia em PVC, pavimento flutuante na zona dos quartos, estores elétricos, e tetos falsos com iluminação embutida;
Boa localização, muito próximo das praias da Aldeia do Meco e Lagoa de Albufeira;
Excelente oportunidade de negócio.
Moradia V3 de 2 pisos, inserida num lote de 204 m2, composta por:
Piso 0:
Sala ampla, com acesso ao logradouro;
Cozinha totalmente equipada;
Wc;
Logradouro;
Piso com 1:
3 quartos, sendo um deles suíte, todos com roupeiro embutido e varanda;
WC;
Estacionamento para 1 viatura;
Imóvel equipado com ar condicionado, vidros duplos com caixilharia em PVC, pavimento flutuante na zona dos quartos, estores elétricos, e tetos falsos com iluminação embutida;
Boa localização, muito próximo das praias da Aldeia do Meco e Lagoa de Albufeira;
Excelente oportunidade de negócio.
Contact
House 3 Bedrooms
Soutelo, Vila Verde, Distrito de Braga
New · 250m²
With Garage
buy
500.000 €
Offer the management of the financing process always with the best solutions on the market.
Detached house T3, with swimming pool, located in Soutelo, 10 minutes from the city of Braga.
Implanted in a plot of land with 620m2, it has generous areas, swimming pool, annexes with storage, barbecue and garage for two cars.
The property is located next to the river beach of Bico, inserted in a subdivision of individual houses, in a quiet location, with good access, close to Braga, Vila de Prado, Vila Verde and Amares.
Easy access to the main highways via the N101. It is 40 minutes from Porto airport.
The sun exposure of the house is unique, it has sun throughout the day.
Gross area of 350 m2
Usable area of 250 m2 t
Land area 620m2
If you want quality of life, comfort and generous areas, without giving up the nature that this property offers you, you cannot miss this unique opportunity! Come visit her!
Note: The villa is for sale in structure!
VIVER NAS ONDAS is a real estate agency with 18 years of experience that also acts as a CREDIT INTERMEDIATE, duly authorized by the Bank of Portugal (Reg. 3151).
Our team is made up of passionate and dedicated professionals, ready to make your dreams come true.
We take responsibility for taking care of the entire financing process, providing you with peace of mind and security. We are committed to finding the best home loan solutions available on the market, and we work tirelessly to achieve this goal.
We take care of all the details of the process, from analyzing your financial needs to presenting you with the most suitable financing options for your profile.
Our mission is to offer an excellent service, putting your interests first. We work with commitment and dedication to make the process of obtaining a mortgage loan simpler and more effective for you.
Detached house T3, with swimming pool, located in Soutelo, 10 minutes from the city of Braga.
Implanted in a plot of land with 620m2, it has generous areas, swimming pool, annexes with storage, barbecue and garage for two cars.
The property is located next to the river beach of Bico, inserted in a subdivision of individual houses, in a quiet location, with good access, close to Braga, Vila de Prado, Vila Verde and Amares.
Easy access to the main highways via the N101. It is 40 minutes from Porto airport.
The sun exposure of the house is unique, it has sun throughout the day.
Gross area of 350 m2
Usable area of 250 m2 t
Land area 620m2
If you want quality of life, comfort and generous areas, without giving up the nature that this property offers you, you cannot miss this unique opportunity! Come visit her!
Note: The villa is for sale in structure!
VIVER NAS ONDAS is a real estate agency with 18 years of experience that also acts as a CREDIT INTERMEDIATE, duly authorized by the Bank of Portugal (Reg. 3151).
Our team is made up of passionate and dedicated professionals, ready to make your dreams come true.
We take responsibility for taking care of the entire financing process, providing you with peace of mind and security. We are committed to finding the best home loan solutions available on the market, and we work tirelessly to achieve this goal.
We take care of all the details of the process, from analyzing your financial needs to presenting you with the most suitable financing options for your profile.
Our mission is to offer an excellent service, putting your interests first. We work with commitment and dedication to make the process of obtaining a mortgage loan simpler and more effective for you.
Contact
Villa 3 Bedrooms
São Clemente, Loulé, Distrito de Faro
New · 277m²
With Garage
buy
1.400.000 €
These superior construction beautiful semi detached villas, with quality equipment and finishes, contemporary architecture and straight lines, offer you the well being of a quiet and very central location, just five minutes from the center of Almancil, as well as beautiful views of the countryside and the sea in the distance.
The villas consist of :
On the ground floor, an entrance hall, toilet, kitchen equipped with SMEG appliances , service area equipped with washing machine and direct access to drying area , open plan living and dining room with gas fire place and access to the outdoor area and to the terrace that surrounds the villa as well as to the garden, with a private 4x8 pool .
On the ground floor we also find two large en- suite bedrooms with dressing areas and plenty of natural light, one of these has also offers direct access to the terrace.
The first floor is occupied in its entirety by the master suite, with walk-in closet area, and spacious terrace overlooking the garden and pool.
Basement, with natural light and ventilation , for games / cinema - room
Air conditioning in all rooms, underfloor heating in bathrooms
Solar panels .
Estimated completion 2023
Contact us for more information!
The villas consist of :
On the ground floor, an entrance hall, toilet, kitchen equipped with SMEG appliances , service area equipped with washing machine and direct access to drying area , open plan living and dining room with gas fire place and access to the outdoor area and to the terrace that surrounds the villa as well as to the garden, with a private 4x8 pool .
On the ground floor we also find two large en- suite bedrooms with dressing areas and plenty of natural light, one of these has also offers direct access to the terrace.
The first floor is occupied in its entirety by the master suite, with walk-in closet area, and spacious terrace overlooking the garden and pool.
Basement, with natural light and ventilation , for games / cinema - room
Air conditioning in all rooms, underfloor heating in bathrooms
Solar panels .
Estimated completion 2023
Contact us for more information!
Contact
Villa 3 Bedrooms
Martinhal, Vila de Sagres, Vila do Bispo, Distrito de Faro
New · 138m²
With Swimming Pool
buy
800.000 €
REAL ESTATE INVESTMENT OPPORTUNITY FIXED NET RENTAL INCOME FOR 6 YEARS
Located at Martinhal Beach Resort & Hotel, the Garden Villas are set in clusters that nestle around a natural garden. Situated within a secure walled area, providing a protected environment where families with young children will appreciate and enjoy. In the center of the garden is the free-form Oasis pool. Each house has a generous open terrace on the first floor leading to the garden area.
Others have private balconies and roof terraces and all have garden views.
The houses are in excellent condition, being maintained to a 5 star level by the resort.
They have exquisite finishes and are fully equipped and furnished.
All units have fully equipped multi-split air-conditioning, hot water storage, windows and doors made of thermally lacquered aluminum and double glazed, telephone line in the living room and bedrooms with connection to the central reception, TV and radio connections in the living room and bedrooms, and solar panels.
Martinhal’s facilities include indoor and outdoor heated swimming pools, gymnasium, Finisterra Spa, multipurpose field, tennis and paddle courts, several children’s clubs and stores. Leisure options are plentiful and cater for different tastes, ages and needs.
Martinhal also offers some of the freshest and tastiest food and wine in Portugal, as well as the elegant restaurant O Terraço, with its recipes reinvented with flair and imagination, the restaurant As Dunas for fresh fish and seafood, and Os Gambozinos, a casual Village Square bistro-style café offering wood-fired oven pizzas, pastas and salads.
Located at Martinhal Beach Resort & Hotel, the Garden Villas are set in clusters that nestle around a natural garden. Situated within a secure walled area, providing a protected environment where families with young children will appreciate and enjoy. In the center of the garden is the free-form Oasis pool. Each house has a generous open terrace on the first floor leading to the garden area.
Others have private balconies and roof terraces and all have garden views.
The houses are in excellent condition, being maintained to a 5 star level by the resort.
They have exquisite finishes and are fully equipped and furnished.
All units have fully equipped multi-split air-conditioning, hot water storage, windows and doors made of thermally lacquered aluminum and double glazed, telephone line in the living room and bedrooms with connection to the central reception, TV and radio connections in the living room and bedrooms, and solar panels.
Martinhal’s facilities include indoor and outdoor heated swimming pools, gymnasium, Finisterra Spa, multipurpose field, tennis and paddle courts, several children’s clubs and stores. Leisure options are plentiful and cater for different tastes, ages and needs.
Martinhal also offers some of the freshest and tastiest food and wine in Portugal, as well as the elegant restaurant O Terraço, with its recipes reinvented with flair and imagination, the restaurant As Dunas for fresh fish and seafood, and Os Gambozinos, a casual Village Square bistro-style café offering wood-fired oven pizzas, pastas and salads.
Contact
Semi-Detached House 3 Bedrooms Triplex
Vila Nova de Cacela, Vila Real de Santo António, Distrito de Faro
New · 146m²
With Garage
buy
500.000 €
Customizable 3-Bedroom Villa with Pool on a 238.57 m² Plot in the Peaceful Area of Fonte Santa
We present this magnificent 3-bedroom villa, set on a 238.57 m² plot, located in one of the most serene and prestigious areas of Fonte Santa. With a gross construction area of 146.27 m², this property stands out for its customizable design, allowing the buyer to choose the materials and finishes that best suit their style and preferences. Construction will begin upon signing the promissory contract, offering the unique opportunity to follow each stage of the development of your dream home.
The villa will be spread over 3 floors and designed to provide maximum comfort and functionality, with a smart layout of the spaces:
Ground floor: As you enter, you will be welcomed into a spacious living and dining room, perfect for family gatherings or entertaining guests. The modern kitchen, also on the ground floor, will be fully equipped with enough space for family meals. This floor also includes a guest bathroom, a private garage for parking, a storage area, and a beautifully landscaped garden. The highlight of this area is undoubtedly the private pool, ideal for enjoying sunny days and creating a relaxing atmosphere within the comfort of your home.
First floor: On the first floor, you will find the home’s private area, consisting of 3 generously sized bedrooms. The master bedroom will feature an en-suite bathroom and a spacious walk-in closet, providing a true sense of comfort and privacy. The other two bedrooms will share a common bathroom, both with large areas and views of the garden and surroundings.
Rooftop: The top floor includes a multifunctional attic, adaptable to the buyer’s needswhether as an office, playroom, or additional storage space. This floor also includes a fantastic terrace with excellent sun exposure, perfect for outdoor relaxation and enjoying unique moments with family and friends, with unobstructed views of the surrounding area.
Prime Location in Fonte Santa
The villa is located in a quiet and family-friendly residential area of Fonte Santa, known for its high quality of life and proximity to various amenities. Just 6 km from the best beaches in the region, this location offers a perfect balance between the tranquility of family life and proximity to nature and leisure. In addition to the beaches, you will find renowned golf courses nearby, making this property an excellent choice for those who enjoy sports and outdoor activities.
Additional features of the villa:
Private pool in the garden, perfect for leisure moments;
Private garage with parking space for one vehicle;
Storage area and landscaped outdoor spaces;
Full customization of the villa is possible, from finishes to construction materials.
A Unique Opportunity to Create Your Dream Home
If you have always dreamed of having a villa built to your specifications, this is your chance. With the option to choose materials, finishes, and customize the spaces to your taste, you will have complete control over the final result of your new home.
Schedule your visit now and come see the location where your new villa in Fonte Santa will be built. An unmissable opportunity for those seeking quality of life, comfort, and exclusivity in one of the most desirable areas of the region.
Casas do Sotavento is a family-owned company with a solid track record in the real estate market, recognized both in Portugal and abroad for the quality of our services and projects. Our mission is to provide a smooth and easy buying experience, always treating our clients with the respect and attention they deserve, just as we would like to be treated.
We present this magnificent 3-bedroom villa, set on a 238.57 m² plot, located in one of the most serene and prestigious areas of Fonte Santa. With a gross construction area of 146.27 m², this property stands out for its customizable design, allowing the buyer to choose the materials and finishes that best suit their style and preferences. Construction will begin upon signing the promissory contract, offering the unique opportunity to follow each stage of the development of your dream home.
The villa will be spread over 3 floors and designed to provide maximum comfort and functionality, with a smart layout of the spaces:
Ground floor: As you enter, you will be welcomed into a spacious living and dining room, perfect for family gatherings or entertaining guests. The modern kitchen, also on the ground floor, will be fully equipped with enough space for family meals. This floor also includes a guest bathroom, a private garage for parking, a storage area, and a beautifully landscaped garden. The highlight of this area is undoubtedly the private pool, ideal for enjoying sunny days and creating a relaxing atmosphere within the comfort of your home.
First floor: On the first floor, you will find the home’s private area, consisting of 3 generously sized bedrooms. The master bedroom will feature an en-suite bathroom and a spacious walk-in closet, providing a true sense of comfort and privacy. The other two bedrooms will share a common bathroom, both with large areas and views of the garden and surroundings.
Rooftop: The top floor includes a multifunctional attic, adaptable to the buyer’s needswhether as an office, playroom, or additional storage space. This floor also includes a fantastic terrace with excellent sun exposure, perfect for outdoor relaxation and enjoying unique moments with family and friends, with unobstructed views of the surrounding area.
Prime Location in Fonte Santa
The villa is located in a quiet and family-friendly residential area of Fonte Santa, known for its high quality of life and proximity to various amenities. Just 6 km from the best beaches in the region, this location offers a perfect balance between the tranquility of family life and proximity to nature and leisure. In addition to the beaches, you will find renowned golf courses nearby, making this property an excellent choice for those who enjoy sports and outdoor activities.
Additional features of the villa:
Private pool in the garden, perfect for leisure moments;
Private garage with parking space for one vehicle;
Storage area and landscaped outdoor spaces;
Full customization of the villa is possible, from finishes to construction materials.
A Unique Opportunity to Create Your Dream Home
If you have always dreamed of having a villa built to your specifications, this is your chance. With the option to choose materials, finishes, and customize the spaces to your taste, you will have complete control over the final result of your new home.
Schedule your visit now and come see the location where your new villa in Fonte Santa will be built. An unmissable opportunity for those seeking quality of life, comfort, and exclusivity in one of the most desirable areas of the region.
Casas do Sotavento is a family-owned company with a solid track record in the real estate market, recognized both in Portugal and abroad for the quality of our services and projects. Our mission is to provide a smooth and easy buying experience, always treating our clients with the respect and attention they deserve, just as we would like to be treated.
Contact
Town House 3 Bedrooms Triplex
Fânzeres e São Pedro da Cova, Gondomar, Distrito do Porto
New · 269m²
With Garage
buy
430.000 €
Luxuosa Moradia T3 em banda com 2 frentes, encontra-se construída com arquitetura moderna e funcional, com garagem para 2 carros, encontra-se dividida da seguinte forma: uma sala com recuperador de calor e cozinha totalmente equipada (com uma ilha) em open-space, 3 quartos (a suite com um closet e os restantes com roupeiros embutidos), 3 Wc’s (uma suite, um completo e o outro de serviço), escritório/sala, hall de quartos, hall de entrada, lavandaria, 2 varandas nos 3 quartos, arrumo, jardim e terraço com acesso pela sala e pela cozinha.
Esta Moradia é compostas por 3 pisos (Cave, R/C e 1º andar), de construção vanguardista, foram usados matérias a pensar no bem estar das pessoas que nela vão habitar: foi construída com isolamento térmico e acústico, sistema de aspiração central, alarme, ar condicionado, painéis solares para aquecimento de águas, sistema de som, na sala/ cozinha / quartos com soalho flutuante AC5-Carvalho, portões automáticos, coluna de hidromassagem e louças sanitárias suspensas nos Wc´s e iluminação toda da casa em leds, entre outras características.
A nível exterior a fachada construída em Capoto e Allucobond, caixilharia em alumínio com corte térmico, as portas e janelas possuem vidro duplo e estores de alumínio elétricos e vídeo porteiro com ecrã a cores
Moradias compostas por 3 pisos (Cave, R/C e 1º andar), com 2 frentes, com terraço e jardim com acesso pela sala e cozinha.
Situam-se próxima da escola EB2/3 de S. Pedro da Cova e do Pingo Doce, a 1.250m da Farmácia S. Pedro da Cova e dos Bombeiros de S. Pedro da Cova e a 3Kms da entrada da auto estrada A43 que dá acesso à A4 e A1.
Prevê-se a conclusão das obras para o final do 2º Trimestre de 2024.
Não perca a oportunidade e venha conhecer esta Luxuosa Moradia T3, já!
IMO Advisors:
Com uma vasta experiência no mercado imobiliário, iremos colocar toda a empenhamento em dar-lhe o melhor acompanhamento, orientando-o com a máxima confiança, na direção certa das suas necessidades e objectivos de vida.
Na ImoAdvisors acreditamos que a proximidade com cada cliente é a chave do sucesso. Temos uma equipa extremamente motivada para levar até aos nossos clientes as melhores soluções, em questões relacionadas com a Compra/ Venda/ Arrendamento de imóveis/ Trespasse/ Outros negócios do ramo imobiliário.
A nossa empresa possui licença do Instituto dos Mercados Públicos do Imobiliário e da Construção (IMPIC) para o desenvolvimento da atividade de mediação imobiliária (titular da licença AMI nº 18786).
Fazemos partilha com todas as Imobiliárias.
Refª: IMO_469
Esta Moradia é compostas por 3 pisos (Cave, R/C e 1º andar), de construção vanguardista, foram usados matérias a pensar no bem estar das pessoas que nela vão habitar: foi construída com isolamento térmico e acústico, sistema de aspiração central, alarme, ar condicionado, painéis solares para aquecimento de águas, sistema de som, na sala/ cozinha / quartos com soalho flutuante AC5-Carvalho, portões automáticos, coluna de hidromassagem e louças sanitárias suspensas nos Wc´s e iluminação toda da casa em leds, entre outras características.
A nível exterior a fachada construída em Capoto e Allucobond, caixilharia em alumínio com corte térmico, as portas e janelas possuem vidro duplo e estores de alumínio elétricos e vídeo porteiro com ecrã a cores
Moradias compostas por 3 pisos (Cave, R/C e 1º andar), com 2 frentes, com terraço e jardim com acesso pela sala e cozinha.
Situam-se próxima da escola EB2/3 de S. Pedro da Cova e do Pingo Doce, a 1.250m da Farmácia S. Pedro da Cova e dos Bombeiros de S. Pedro da Cova e a 3Kms da entrada da auto estrada A43 que dá acesso à A4 e A1.
Prevê-se a conclusão das obras para o final do 2º Trimestre de 2024.
Não perca a oportunidade e venha conhecer esta Luxuosa Moradia T3, já!
IMO Advisors:
Com uma vasta experiência no mercado imobiliário, iremos colocar toda a empenhamento em dar-lhe o melhor acompanhamento, orientando-o com a máxima confiança, na direção certa das suas necessidades e objectivos de vida.
Na ImoAdvisors acreditamos que a proximidade com cada cliente é a chave do sucesso. Temos uma equipa extremamente motivada para levar até aos nossos clientes as melhores soluções, em questões relacionadas com a Compra/ Venda/ Arrendamento de imóveis/ Trespasse/ Outros negócios do ramo imobiliário.
A nossa empresa possui licença do Instituto dos Mercados Públicos do Imobiliário e da Construção (IMPIC) para o desenvolvimento da atividade de mediação imobiliária (titular da licença AMI nº 18786).
Fazemos partilha com todas as Imobiliárias.
Refª: IMO_469
Contact
Detached House 3 Bedrooms Duplex
Tabuaço, Distrito de Viseu
New · 200m²
With Swimming Pool
buy
495.000 €
Fantastic 3 bedroom villa with heated swimming pool in the region called alto douro vinhateiro, distinguished as a world heritage by UNESCO, in the category of cultural landscape.
Located in the municipality of Tabuaço, this villa is located in a cul-de-sac in the city center. Surrounded by the most beautiful landscapes that the Douro has to offer, this property, despite being in a rural environment, is close to accessibility and services indispensable for everyday life. In the vicinity, we can find restaurants, bakeries, pharmacy, health center and several other convenience services.
Inside, this villa is distributed over two floors. It has 200 m² of gross area and is inserted in a land of 2,000 m².
It has two independent entrances, one on each floor, which gives it a different practicality from the common.
On the first floor of this beautiful villa, we find four distinct rooms which are two bedrooms supported by a full bathroom, the living room, divided into social area and dining area, oriented to a beautiful mountainous landscape and which has access to a generous balcony and finally the kitchen, which is fully equipped, siemens appliances. With an island with dining area and an extensive countertop, all in white silstone that gives the space a feeling of depth and contrasts with the notes in physia used wood.
At ground floor level, we can find the third bedroom, a suite with a very generous area, with a large window oriented to the rear of the villa and access to the pool area.
Attention to detail in the construction of this villa was high.
Making it stand out some finishes such as the heated saltwater pool, with electric retractable cover, with water treatment by osmosis. It should also be noted the installation of solar thermal and photovoltaic panels for water heating and power supply of the electricity grid, the installation of a heat recovery and boiler pellets in the room.
It is also equipped with color video intercom with lighting controls, switches and heating controls of the Efapel series Siza Vieira, Kortizo windows with double glazing, thermal and acoustic rupture and shutters in Swiss electric metal lamina.
Outside, in addition to the pool, we would like to highlight the existence of a biological vegetable garden, several fruit trees and some feet of table grape vine.
This villa is the prefect exponent for those looking for the quiet and quality of life in the interior, with all the refinement and comfort of a modern townhouse and also with the ease of being in the center of the municipality close to accessibility, commerce and services.
Located in the municipality of Tabuaço, this villa is located in a cul-de-sac in the city center. Surrounded by the most beautiful landscapes that the Douro has to offer, this property, despite being in a rural environment, is close to accessibility and services indispensable for everyday life. In the vicinity, we can find restaurants, bakeries, pharmacy, health center and several other convenience services.
Inside, this villa is distributed over two floors. It has 200 m² of gross area and is inserted in a land of 2,000 m².
It has two independent entrances, one on each floor, which gives it a different practicality from the common.
On the first floor of this beautiful villa, we find four distinct rooms which are two bedrooms supported by a full bathroom, the living room, divided into social area and dining area, oriented to a beautiful mountainous landscape and which has access to a generous balcony and finally the kitchen, which is fully equipped, siemens appliances. With an island with dining area and an extensive countertop, all in white silstone that gives the space a feeling of depth and contrasts with the notes in physia used wood.
At ground floor level, we can find the third bedroom, a suite with a very generous area, with a large window oriented to the rear of the villa and access to the pool area.
Attention to detail in the construction of this villa was high.
Making it stand out some finishes such as the heated saltwater pool, with electric retractable cover, with water treatment by osmosis. It should also be noted the installation of solar thermal and photovoltaic panels for water heating and power supply of the electricity grid, the installation of a heat recovery and boiler pellets in the room.
It is also equipped with color video intercom with lighting controls, switches and heating controls of the Efapel series Siza Vieira, Kortizo windows with double glazing, thermal and acoustic rupture and shutters in Swiss electric metal lamina.
Outside, in addition to the pool, we would like to highlight the existence of a biological vegetable garden, several fruit trees and some feet of table grape vine.
This villa is the prefect exponent for those looking for the quiet and quality of life in the interior, with all the refinement and comfort of a modern townhouse and also with the ease of being in the center of the municipality close to accessibility, commerce and services.
Contact
House 3 Bedrooms
Alvarães, Viana do Castelo, Distrito de Viana do Castelo
New · 170m²
With Garage
buy
315.000 €
Moradia T3 em fase inicial de construção para venda em Alvarães, Viana do Castelo.
A construção contempla acabamentos de qualidade e bom gosto.
O rés-do-chão é composto por uma cozinha, uma sala, um hall de entrada, um wc de serviço, uma lavandaria e uma garagem.
O primeiro andar é composto por um quarto (suite) com closet e wc privado, dois quartos com roupeiro embutido, um wc completo e uma varanda.
Irá dispor de pré-instalação para ar-condicionado e pré-instalação para recuperador de calor.
O aquecimento para as águas quentes sanitárias será por Bomba de Calor de 300 litros.
Excelente oportunidade!
MITOS E REALIDADES - Sociedade de Mediação Imobiliária, Lda.
Licença AMI - 11024
Empresa do setor imobiliário que atua no mercado de Arrendamento e Venda de Imóveis.
Com um padrão de seriedade na prestação de serviços imobiliários, procura realizar bons negócios com eficiência, proporcionando assim, tranquilidade aos seus clientes.
A nossa equipa de colaboradores é formada por profissionais experientes, com vasto conhecimento para sugerir as melhores alternativas. Além disso, dispomos de um sistema totalmente informatizado, o que permite uma maior agilidade na pesquisa e adequação do perfil do imóvel às solicitações do cliente.
Apoiada pelo profissionalismo e seriedade, a MITOS está colocada entre as maiores imobiliárias de Viana do Castelo.
#mitos
#mitosimobiliaria
#imobiliária
#vianadocastelo
#realestate
A construção contempla acabamentos de qualidade e bom gosto.
O rés-do-chão é composto por uma cozinha, uma sala, um hall de entrada, um wc de serviço, uma lavandaria e uma garagem.
O primeiro andar é composto por um quarto (suite) com closet e wc privado, dois quartos com roupeiro embutido, um wc completo e uma varanda.
Irá dispor de pré-instalação para ar-condicionado e pré-instalação para recuperador de calor.
O aquecimento para as águas quentes sanitárias será por Bomba de Calor de 300 litros.
Excelente oportunidade!
MITOS E REALIDADES - Sociedade de Mediação Imobiliária, Lda.
Licença AMI - 11024
Empresa do setor imobiliário que atua no mercado de Arrendamento e Venda de Imóveis.
Com um padrão de seriedade na prestação de serviços imobiliários, procura realizar bons negócios com eficiência, proporcionando assim, tranquilidade aos seus clientes.
A nossa equipa de colaboradores é formada por profissionais experientes, com vasto conhecimento para sugerir as melhores alternativas. Além disso, dispomos de um sistema totalmente informatizado, o que permite uma maior agilidade na pesquisa e adequação do perfil do imóvel às solicitações do cliente.
Apoiada pelo profissionalismo e seriedade, a MITOS está colocada entre as maiores imobiliárias de Viana do Castelo.
#mitos
#mitosimobiliaria
#imobiliária
#vianadocastelo
#realestate
Contact
House 3 Bedrooms
Palmeira, Braga, Distrito de Braga
New · 301m²
With Swimming Pool
buy
550.000 €
Houses with excellent areas, with improved finishes, type T3, Suite bedroom with dressing room 34.25 m2, rooms with 14.25 m2 and 14.45 m2, kitchen area, dining room and living room in open space with 55.7 m2 . At this level of the house, we have access from the social area to a good garden with a swimming pool.
On the ground floor, we have access to the garage with 45 m2, machinery area, laundry, a multipurpose room with a support bathroom.
Total land is 420 m2 and building area 415 m2.
They are already under construction, for sale 5 houses, one of them Lot C10 drawer to 475,000 €, can see in the plan available from the allotment. Construction deadline 12 months and where you can still choose some materials, anticipate!
Very quiet area, surrounding area and inserted in nature with lots of green, easy access, just 10 minutes from the center of Braga.
Description of equipment and general finishes of the house:
- Installation for air conditioning, by ’GREE’ brand multisplit;
- Installation of heat pump for sanitary hot water;
- Kitchen with white lacquered MDF island, natural stone top to be defined;
- Kitchen equipped with appliances;
- Barbecue located on the porch next to the kitchen;
- Pool supply and execution;
- Frames with thermal breakage and glass with thermal resistance and solar control;
- Rolling blinds in aluminum thermal blades;
- Gate with automatisms;
- Intercom.
Don’t miss this opportunity... A House made to your measure and a dream!
Call Nuno Barrocas + (phone hidden) WhatsApp)
On the ground floor, we have access to the garage with 45 m2, machinery area, laundry, a multipurpose room with a support bathroom.
Total land is 420 m2 and building area 415 m2.
They are already under construction, for sale 5 houses, one of them Lot C10 drawer to 475,000 €, can see in the plan available from the allotment. Construction deadline 12 months and where you can still choose some materials, anticipate!
Very quiet area, surrounding area and inserted in nature with lots of green, easy access, just 10 minutes from the center of Braga.
Description of equipment and general finishes of the house:
- Installation for air conditioning, by ’GREE’ brand multisplit;
- Installation of heat pump for sanitary hot water;
- Kitchen with white lacquered MDF island, natural stone top to be defined;
- Kitchen equipped with appliances;
- Barbecue located on the porch next to the kitchen;
- Pool supply and execution;
- Frames with thermal breakage and glass with thermal resistance and solar control;
- Rolling blinds in aluminum thermal blades;
- Gate with automatisms;
- Intercom.
Don’t miss this opportunity... A House made to your measure and a dream!
Call Nuno Barrocas + (phone hidden) WhatsApp)
Contact
Detached House 3 Bedrooms Duplex
Barcos e Santa Leocádia, Tabuaço, Distrito de Viseu
New · 230m²
With Garage
buy
490.000 €
3 bedroom villa with vineyard in the Region of Alto Douro Vinhateiro, distinguished as world heritage by UNESCO, in the category of cultural landscape.
Located in the municipality of Tabuaço, in the parish of Barcos, this fantastic villa is isolated in a rural area giving you peace, tranquility and the most beautiful mountain landscapes that the Douro has to offer.
The villa is of typology T3 has two suites, a bathroom to support the third bedroom, kitchen with island, which gives it plenty of storage and a zone for quick meals, a spacious living room, divided into two rooms, and a generous balcony to the entire width of the room.
This property is equipped with solar panels, pre installation of central heating, electric and thermal blinds and also oscillobatent windows with thermal cut.
All these characteristics give excellent energy performance to the house.
At the level of land, this property has 18211m2 of area being 11980m2 corresponding to vineyard.
At the moment, 7000 certified vines of various varieties of white wine are planted.
The land also has 50 olive trees, whose last production reached about 500kg of olive oil.
The land is certified by the IVDP for the production of up to 2842kg of generous must.
Isolated from the urban center, this villa is the ideal refuge if you try to escape the hustle and bustle of the city on weekends or try to change your life and find in the countryside a better quality of life.
We invite you to meet.
Located in the municipality of Tabuaço, in the parish of Barcos, this fantastic villa is isolated in a rural area giving you peace, tranquility and the most beautiful mountain landscapes that the Douro has to offer.
The villa is of typology T3 has two suites, a bathroom to support the third bedroom, kitchen with island, which gives it plenty of storage and a zone for quick meals, a spacious living room, divided into two rooms, and a generous balcony to the entire width of the room.
This property is equipped with solar panels, pre installation of central heating, electric and thermal blinds and also oscillobatent windows with thermal cut.
All these characteristics give excellent energy performance to the house.
At the level of land, this property has 18211m2 of area being 11980m2 corresponding to vineyard.
At the moment, 7000 certified vines of various varieties of white wine are planted.
The land also has 50 olive trees, whose last production reached about 500kg of olive oil.
The land is certified by the IVDP for the production of up to 2842kg of generous must.
Isolated from the urban center, this villa is the ideal refuge if you try to escape the hustle and bustle of the city on weekends or try to change your life and find in the countryside a better quality of life.
We invite you to meet.
Contact
House 3 Bedrooms Duplex
Évora de Alcobaça, Distrito de Leiria
New · 192m²
buy
220.000 €
House to be completely rebuilt in the place of Vale Conqueiro, Alcobaça.
The reconstruction is based on providing the house with thermal and acoustic comfort using the most modern techniques and materials.
It will be clad in hood and with a roof with a good level of insulation, new electricity, water and sewage installations.
PVC windows with double glazing and electric shutters, suspended sanitary ware, floor-level shower tray with screen.
Pre-installation of solar panels for energy production and water heating.
Outside, the front area will be paved with pavé blocks and at the back there will be a garden and barbecue.
The work is in the finishing phase and is expected to be completed in April 2024.
It is well located and has good sun exposure. It is located in the place of Vale Conqueiro, Alcobaça, 2 km from the centre of Alcobaça, 12 km from Nazaré and 100 km from Lisbon airport.
The reconstruction is based on providing the house with thermal and acoustic comfort using the most modern techniques and materials.
It will be clad in hood and with a roof with a good level of insulation, new electricity, water and sewage installations.
PVC windows with double glazing and electric shutters, suspended sanitary ware, floor-level shower tray with screen.
Pre-installation of solar panels for energy production and water heating.
Outside, the front area will be paved with pavé blocks and at the back there will be a garden and barbecue.
The work is in the finishing phase and is expected to be completed in April 2024.
It is well located and has good sun exposure. It is located in the place of Vale Conqueiro, Alcobaça, 2 km from the centre of Alcobaça, 12 km from Nazaré and 100 km from Lisbon airport.
Contact
House 3 Bedrooms
Praia da Luz, Lagos, Distrito de Faro
New · 295m²
With Garage
buy
2.350.000 €
3-bedroom villa, new, under construction, 295 sqm (gross construction area), infinity pool and sea view, set in a 790 sqm plot of land, in Luz, Lagos, Algarve. This 3-bedroom villa has a 77 sqm basement with space for several cars, 83 sqm ground floor with two suites, with access to the swimming pool and sea view. The 135 sqm first floor has a master suite, an open plan living room, dining room and kitchen with access to a large 50 sqm balcony with unobstructed views overlooking Luz beach and the sea. The villa also has a kitchen fully equipped with Bosch appliances, air conditioning in all the rooms, electric heating system, central vacuum, electric shutters, security system and alarm.
Luz beach is 7 km from Lagos, in the town of Luz, Lagos, Algarve. An old fishing village that now has several tourist complexes for holidays, receiving tourists of diverse nationalities all year round.
Within 10-minute walking distance from several restaurants, mini-markets and services of Luz, 13 minutes from Luz beach, 8-minute driving distance from Lagos, 10 minutes from the A22 motorway, 1 hour from Faro Airport and 2 hours and 40 minutes from Lisbon Airport.
Luz beach is 7 km from Lagos, in the town of Luz, Lagos, Algarve. An old fishing village that now has several tourist complexes for holidays, receiving tourists of diverse nationalities all year round.
Within 10-minute walking distance from several restaurants, mini-markets and services of Luz, 13 minutes from Luz beach, 8-minute driving distance from Lagos, 10 minutes from the A22 motorway, 1 hour from Faro Airport and 2 hours and 40 minutes from Lisbon Airport.
Contact
Detached House 3 Bedrooms Triplex
São Gregório, Nossa Senhora do Pópulo, Coto e São Gregório, Caldas da Rainha, Distrito de Leiria
New · 110m²
With Garage
buy
620.000 €
House T3 + 1 under construction with swimming pool on a plot of land with 738 m2 in a quiet area of Caldas Da Rainha, surrounded by orchards and vineyards but 4 minutes from the center (completion scheduled for December 2023).
With excellent architectural details and modern construction techniques, this villa will be equipped with high quality materials as well as efficient equipment. Outstanding is the exterior and interior insulation of all walls with application of Thermobox with 6cm insulation, with no connection point with cold areas of cement or earth providing total insulation
Description;
Floor 0
Entrance circulation area, open space living/dining room with kitchen with a total area of 55.2 m2, office with 11.47 m2, social bathroom with 3.83 m2, circulation area access to the 1st floor and basement floor.
1st floor
Circulation area, 1 complete suite with dressing room with 29.69 m2, 2 bedrooms with 13.65 and 13.15 m2, social bathroom with 6.50 m2, 3 balconies, with countryside and pool views.
basement floor
Garage for 4 vehicles with 66.35 m2, good access and generous spaces, technical area/laundry with 15.90 m2.
Equipment;
VMC system (new forced automatic breathing system that keeps the air inside the property ’clean’ and the house ventilated without having to open doors or windows), roof lining, solar panels with 300 Lt hot water deposit, high quality with maximum thermal/sound performance, electric shutters with wi-fi, 7x4 m saltwater swimming pool, electric garage door and entrance gate, equipped kitchen, LED lighting system, light zones with sensor, covered wardrobes, AC in all zones, installation of towel dryer, video intercom,
Inserted in a quiet residential area with all services and commerce just over 4 minutes away.
About 10 minutes away we have the beaches of Foz do Arelho, Lagoa de Óbidos and a little further north, 15 minutes away, the beaches of São Martinho do Porto and Nazaré.
Lisbon 45 minutes away via the A8 Highway.
With excellent architectural details and modern construction techniques, this villa will be equipped with high quality materials as well as efficient equipment. Outstanding is the exterior and interior insulation of all walls with application of Thermobox with 6cm insulation, with no connection point with cold areas of cement or earth providing total insulation
Description;
Floor 0
Entrance circulation area, open space living/dining room with kitchen with a total area of 55.2 m2, office with 11.47 m2, social bathroom with 3.83 m2, circulation area access to the 1st floor and basement floor.
1st floor
Circulation area, 1 complete suite with dressing room with 29.69 m2, 2 bedrooms with 13.65 and 13.15 m2, social bathroom with 6.50 m2, 3 balconies, with countryside and pool views.
basement floor
Garage for 4 vehicles with 66.35 m2, good access and generous spaces, technical area/laundry with 15.90 m2.
Equipment;
VMC system (new forced automatic breathing system that keeps the air inside the property ’clean’ and the house ventilated without having to open doors or windows), roof lining, solar panels with 300 Lt hot water deposit, high quality with maximum thermal/sound performance, electric shutters with wi-fi, 7x4 m saltwater swimming pool, electric garage door and entrance gate, equipped kitchen, LED lighting system, light zones with sensor, covered wardrobes, AC in all zones, installation of towel dryer, video intercom,
Inserted in a quiet residential area with all services and commerce just over 4 minutes away.
About 10 minutes away we have the beaches of Foz do Arelho, Lagoa de Óbidos and a little further north, 15 minutes away, the beaches of São Martinho do Porto and Nazaré.
Lisbon 45 minutes away via the A8 Highway.
Contact
House 3 Bedrooms
Vilamar, Vilamar e Corticeiro de Cima, Cantanhede, Distrito de Coimbra
New · 292m²
With Garage
buy
385.000 €
Moradia térrea de tipologia T3+1, com Jardim e Terreno com poço, na bonita freguesia de Vilamar (Cantanhede).
De arquitetura moderna e em fase final de acabamentos, trata-se de uma moradia térrea, com um espaço superior, que pode ser um salão, quarto / suite ou outro que lhe convier.
Estando inserida num lote de 1.320 m², é uma moradia espaçosa composta por:
- Ampla Cozinha equipada, em open space com a sala
- Zona de Lavandaria independente com porta de acesso ao exterior e entrada de luz natural
- Sala com cerca de 50 m², com amplas janelas e alpendre
- Casa de banho social completa
- Zona privada constituída por 3 quartos com Roupeiros embutidos, sendo 1 deles Suite com casa de banho privativa e Roupeiro com arrumo/maleiro
- Andar superior onde encontramos um amplo espaço com Varanda e vistas excecionais sobre a Vila, preparado para uma futura casa de banho, se desejar
- Garagem para 2 viaturas
No exterior podemos encontrar um Jardim frontal, Logradouro lateral e posterior, Terraço, Churrasqueira e Quintal com poço. Um espaço maravilhoso onde poderá relaxar e usufruir de bons momentos em família e amigos.
Esta moradia prima pela luz natural que recebe através da sua orientação nascente/sul e pelos acabamentos diferenciadores pela sua qualidade superior:
- Amplas janelas, todas com oscilobatente e caixilharia dupla com corte térmico
- Estores elétricos
- Tetos falsos com focos embutidos no piso térreo
- Varanda em vidro com iluminação embutida
- Roupeiros com focos em baixo
- Espaço para cortina com led
A sua localização coloca esta moradia numa zona tranquila e de excelência, próxima da cidade de Cantanhede e a 5 minutos da Praia de Mira. Venha conhecer!
***
Seja na Praia, no Campo ou na Cidade,
Conte connosco Imobiliária Horizonte.
Licença AMI 14715
De arquitetura moderna e em fase final de acabamentos, trata-se de uma moradia térrea, com um espaço superior, que pode ser um salão, quarto / suite ou outro que lhe convier.
Estando inserida num lote de 1.320 m², é uma moradia espaçosa composta por:
- Ampla Cozinha equipada, em open space com a sala
- Zona de Lavandaria independente com porta de acesso ao exterior e entrada de luz natural
- Sala com cerca de 50 m², com amplas janelas e alpendre
- Casa de banho social completa
- Zona privada constituída por 3 quartos com Roupeiros embutidos, sendo 1 deles Suite com casa de banho privativa e Roupeiro com arrumo/maleiro
- Andar superior onde encontramos um amplo espaço com Varanda e vistas excecionais sobre a Vila, preparado para uma futura casa de banho, se desejar
- Garagem para 2 viaturas
No exterior podemos encontrar um Jardim frontal, Logradouro lateral e posterior, Terraço, Churrasqueira e Quintal com poço. Um espaço maravilhoso onde poderá relaxar e usufruir de bons momentos em família e amigos.
Esta moradia prima pela luz natural que recebe através da sua orientação nascente/sul e pelos acabamentos diferenciadores pela sua qualidade superior:
- Amplas janelas, todas com oscilobatente e caixilharia dupla com corte térmico
- Estores elétricos
- Tetos falsos com focos embutidos no piso térreo
- Varanda em vidro com iluminação embutida
- Roupeiros com focos em baixo
- Espaço para cortina com led
A sua localização coloca esta moradia numa zona tranquila e de excelência, próxima da cidade de Cantanhede e a 5 minutos da Praia de Mira. Venha conhecer!
***
Seja na Praia, no Campo ou na Cidade,
Conte connosco Imobiliária Horizonte.
Licença AMI 14715
Contact
Detached House 3 Bedrooms
Faíl e Vila Chã de Sá, Viseu, Distrito de Viseu
New · 200m²
buy
320.000 €
Detached house T3 for sale on the outskirts of Viseu.
Land with an approved project can also be sold for €125,000.
Inserted in a plot with 700m2 and an area of 200m2.
Comprising 2 floors with the following configuration:
Basement with lounge, engine room and parking space.
Ground floor with living room, kitchen, 2 bedrooms with wardrobes and suite with closet.
It is equipped with heating, solar panel, windows with thermal surface, thermal and acoustic insulation.
Kitchen with furniture.
It can be customized to your liking, choosing the interior finishes inside the ceiling light.
COME AND SEE THIS VILLA - IT MIGHT BE WHAT YOU WERE LOOKING FOR.
CHECK OUT OUR PROPERTIES IN (url hidden)
Land with an approved project can also be sold for €125,000.
Inserted in a plot with 700m2 and an area of 200m2.
Comprising 2 floors with the following configuration:
Basement with lounge, engine room and parking space.
Ground floor with living room, kitchen, 2 bedrooms with wardrobes and suite with closet.
It is equipped with heating, solar panel, windows with thermal surface, thermal and acoustic insulation.
Kitchen with furniture.
It can be customized to your liking, choosing the interior finishes inside the ceiling light.
COME AND SEE THIS VILLA - IT MIGHT BE WHAT YOU WERE LOOKING FOR.
CHECK OUT OUR PROPERTIES IN (url hidden)
Contact
Two-flat House 3 Bedrooms
Loures, Distrito de Lisboa
New · 145m²
With Swimming Pool
buy
695.000 €
Ref.: 5016A
#ANDAR DE MORADIA T3 LOCALIZADA NO CENTRO DE LOURES EM CONDOMÍNIO PRIVADO COM PISCINA AQUECIDA E ESPAÇOS VERDES#
PRONTO A ESCRITURAR!
CARACTERISTICAS, ACABAMENTOS E EQUIPAMENTOS:
Revestimentos/ Pavimentos:
- Paredes interiores e exteriores em alvenaria
- Revestimento paredes exteriores rebocadas e pintadas na cor branco
- Revestimento paredes interiores estucadas e pintadas na cor branco
- Revestimento paredes e pavimento instalações sanitárias em cerâmica MAGRÊS PAV POL PRESTIGE CALACATA 90x90
- Pavimento da sala, cozinha, quartos e circulações em KRONOSWISS GRAND SELECTION ORIGIN BEACH D4492
- Pavimento terraço e varanda em LOVE CERAMIC - BALANCE LIGHT GREY 60X60
- Tetos falsos em gesso cartonado com isolamento, sendo em gesso hidrófugo nas instalações sanitárias.
Carpintaria/ Caixilharia:
- Porta exterior blindada com fechadura de alta segurança com chave inviolável, marca DIERRE
- Portas interiores em branco lacado da marca IMOC
- Caixilharia, marca THERMOLINE e Batente Série THERMOSTOP 24 a cor Cinza 7011 com corte térmico e vidro duplo STOP SOL
- Estores térmicos e elétricos com comando individual e geral
- Sancas para embutir cortinados
- Roupeiros c da marca IMOC com portas em madeiras lacadas a branco, interiores forrados em madeira LINHO RENDILHADO BRANCO com iluminação.
Electricidade:
- Lâmpadas de embutir em LED
- Aparelhagem eléctrica, marca EFAPEL GELO
Cozinha:
- Móveis com portas em madeiras lacadas a branco, com iluminação em LED
- Bancada e revestimento da parede por cima da bancada em STONE BRANCO LISO
- Lava loiça em inox
- Misturadora, marca BRUMA
- Eletrodomésticos de encastrar da marca HOTPOINT
- Máquina lavar roupa da marca HOTPOINT
- Frigorífico SIDE BY SIDE da marca HOTPOINT
- Microondas da marca HOTPOINT
- Placa da marca HOTPOINT
- Forno da marca HOTPOINT
- Exaustor
- Garrafeira da marca AEG
Instalação sanitária - Suites:
- Base de duche de cor branca, marca BARROS E MOREIRA com chuveiro de parede
e teto, marca BRUMA, com resguarde em vidro
- Móvel suspenso de cor branco, com luz LED
- Sanitários suspensos (Sanita, bidé) da marca SANITANA
- Torneiras de lavatório e bidé da marca BRUMA
- Exaustão forçada silenciosa
Instalação sanitária - Social:
- Móvel suspenso de cor branco, com luz LED
- Sanitários suspensos (Sanita) da marca SANITANA
- Torneiras de lavatório da marca BRUMA
- Exaustão forçada silenciosa
Equipamentos:
- Painéis solares da marca VULCANO
- Esquentador da marca VULCANO
- Ar Condicionado da marca DAIKIN
- Aspiração central da marca ELECTROLUX
- Vídeo porteiro
- Portão da garagem seccionado automatizado
- Ponto de alimentação/carregador na garagem (Box individual) para carros elétricos
Espaço exterior/ Áreas comuns:
- Portão automático de acesso ao condomínio
- Condomínio delimitado com muro e vedação
- Piscina aquecida
- Sala de condomínio / apoio à piscina
- Espaços verdes
Contacte-nos para visitar este fantástico imóvel.
*FOTOS EM 3D E ESTADO ATUAL DA CONSTRUÇÃO
* Todas as informações apresentadas não têm qualquer carácter vinculativo, não dispensa a confirmação por parte da mediadora, bem como a consulta da documentação do imóvel *
#ANDAR DE MORADIA T3 LOCALIZADA NO CENTRO DE LOURES EM CONDOMÍNIO PRIVADO COM PISCINA AQUECIDA E ESPAÇOS VERDES#
PRONTO A ESCRITURAR!
CARACTERISTICAS, ACABAMENTOS E EQUIPAMENTOS:
Revestimentos/ Pavimentos:
- Paredes interiores e exteriores em alvenaria
- Revestimento paredes exteriores rebocadas e pintadas na cor branco
- Revestimento paredes interiores estucadas e pintadas na cor branco
- Revestimento paredes e pavimento instalações sanitárias em cerâmica MAGRÊS PAV POL PRESTIGE CALACATA 90x90
- Pavimento da sala, cozinha, quartos e circulações em KRONOSWISS GRAND SELECTION ORIGIN BEACH D4492
- Pavimento terraço e varanda em LOVE CERAMIC - BALANCE LIGHT GREY 60X60
- Tetos falsos em gesso cartonado com isolamento, sendo em gesso hidrófugo nas instalações sanitárias.
Carpintaria/ Caixilharia:
- Porta exterior blindada com fechadura de alta segurança com chave inviolável, marca DIERRE
- Portas interiores em branco lacado da marca IMOC
- Caixilharia, marca THERMOLINE e Batente Série THERMOSTOP 24 a cor Cinza 7011 com corte térmico e vidro duplo STOP SOL
- Estores térmicos e elétricos com comando individual e geral
- Sancas para embutir cortinados
- Roupeiros c da marca IMOC com portas em madeiras lacadas a branco, interiores forrados em madeira LINHO RENDILHADO BRANCO com iluminação.
Electricidade:
- Lâmpadas de embutir em LED
- Aparelhagem eléctrica, marca EFAPEL GELO
Cozinha:
- Móveis com portas em madeiras lacadas a branco, com iluminação em LED
- Bancada e revestimento da parede por cima da bancada em STONE BRANCO LISO
- Lava loiça em inox
- Misturadora, marca BRUMA
- Eletrodomésticos de encastrar da marca HOTPOINT
- Máquina lavar roupa da marca HOTPOINT
- Frigorífico SIDE BY SIDE da marca HOTPOINT
- Microondas da marca HOTPOINT
- Placa da marca HOTPOINT
- Forno da marca HOTPOINT
- Exaustor
- Garrafeira da marca AEG
Instalação sanitária - Suites:
- Base de duche de cor branca, marca BARROS E MOREIRA com chuveiro de parede
e teto, marca BRUMA, com resguarde em vidro
- Móvel suspenso de cor branco, com luz LED
- Sanitários suspensos (Sanita, bidé) da marca SANITANA
- Torneiras de lavatório e bidé da marca BRUMA
- Exaustão forçada silenciosa
Instalação sanitária - Social:
- Móvel suspenso de cor branco, com luz LED
- Sanitários suspensos (Sanita) da marca SANITANA
- Torneiras de lavatório da marca BRUMA
- Exaustão forçada silenciosa
Equipamentos:
- Painéis solares da marca VULCANO
- Esquentador da marca VULCANO
- Ar Condicionado da marca DAIKIN
- Aspiração central da marca ELECTROLUX
- Vídeo porteiro
- Portão da garagem seccionado automatizado
- Ponto de alimentação/carregador na garagem (Box individual) para carros elétricos
Espaço exterior/ Áreas comuns:
- Portão automático de acesso ao condomínio
- Condomínio delimitado com muro e vedação
- Piscina aquecida
- Sala de condomínio / apoio à piscina
- Espaços verdes
Contacte-nos para visitar este fantástico imóvel.
*FOTOS EM 3D E ESTADO ATUAL DA CONSTRUÇÃO
* Todas as informações apresentadas não têm qualquer carácter vinculativo, não dispensa a confirmação por parte da mediadora, bem como a consulta da documentação do imóvel *
Contact
Detached House 3 Bedrooms Duplex
Chãs, Vila Nova de Foz Côa, Distrito da Guarda
New · 237m²
buy
88.000 €
Terreno com moradia T3 em construção - Vila Nova Foz Côa
Lote com 763m2 com moradia de ABC 237m2
No fundo terreno tem um Poço
Necessita de ser terminada para se obter a licença de Habitabilidade.
Localizada em Chãs - Vila Nova de Foz Côa
Moradia com 2 Pisos, Sendo a distribuição da seguinte forma:
- Rch: - Suíte; WC; Sal; Cozinha; Dispensa:
- 1º : 2 Suites; Corredor
Agimos diariamente para trazer mais valor à sua vida com o aconselhamento fiável de que precisa para juntos, conseguirmos atingir os melhores resultados.
Com a Indexipredi nunca vai estar perdido ou desacompanhado e encontrará algo que não tem preço: a sua máxima tranquilidade!
Para agendamento de visita ou financiamento de crédito contate a Indexipredi Unipessoal Lda
Esta é a sua oportunidade!
Marque já a sua visita!
IMOVEIS DA BANCA E FUNDO DE INVESTIMENTOS
Temos - Quintas - Moradias - Apartamentos - Lojas - Terrenos - Hotéis - Armazéns - Em todo o pais.
Lote com 763m2 com moradia de ABC 237m2
No fundo terreno tem um Poço
Necessita de ser terminada para se obter a licença de Habitabilidade.
Localizada em Chãs - Vila Nova de Foz Côa
Moradia com 2 Pisos, Sendo a distribuição da seguinte forma:
- Rch: - Suíte; WC; Sal; Cozinha; Dispensa:
- 1º : 2 Suites; Corredor
Agimos diariamente para trazer mais valor à sua vida com o aconselhamento fiável de que precisa para juntos, conseguirmos atingir os melhores resultados.
Com a Indexipredi nunca vai estar perdido ou desacompanhado e encontrará algo que não tem preço: a sua máxima tranquilidade!
Para agendamento de visita ou financiamento de crédito contate a Indexipredi Unipessoal Lda
Esta é a sua oportunidade!
Marque já a sua visita!
IMOVEIS DA BANCA E FUNDO DE INVESTIMENTOS
Temos - Quintas - Moradias - Apartamentos - Lojas - Terrenos - Hotéis - Armazéns - Em todo o pais.
Contact
Town House 3 Bedrooms Triplex
Sanfins, Santa Maria da Feira, Travanca, Sanfins e Espargo, Distrito de Aveiro
New · 207m²
With Garage
buy
380.000 €
Moradia de tipologia T3, com 2 frentes e término de construção previsto para o final do ano de 2023, situada numa zona residencial tranquila da freguesia de Sanfins, a 2 minutos do centro de Santa Maria da Feira.
Munida de uma excelente localização e bons acessos rodoviários, o imóvel encontra-se inserido num lote de terreno com 170 m2, usufruindo de uma ótima exposição solar e de áreas interiores e exteriores bastante generosas. Constituída por 3 pisos, sendo que no primeiro andar encontramos o hall de entrada que dá acesso à sala de estar, sala de jantar, cozinha equipada, lavandaria, wc de serviço e o alpendre. O segundo andar é composto pelo banho completo e os 3 quartos servidos de roupeiros embutidos, sendo um deles uma suíte com closet, virada a poente, e os outros dois voltados a nascente. No piso inferior dispomos de arrumos/lavandaria e uma garagem fechada para quatro veículos. No exterior contamos com uma zona de churrasqueira, que convida a momentos únicos de lazer com a família e amigos.
Para assegurar o máximo de comodidade e conforto, a habitação apresenta acabamentos de qualidade superior, caixilharia em alumínio com corte térmico, cobertura em zinco com isolamento de 8 cm, isolamento exterior em capoto de 8 cm, vidros duplos com isolamento térmico, estores elétricos, focos embutidos, piso radiante, pré-instalação de ar condicionado, vídeo porteiro, alarme, video-vigilância, painéis solares e fotovoltaicos. Contará ainda com bomba de calor, água quente instantânea e carregamento de viaturas elétricas.
Munida de uma excelente localização e bons acessos rodoviários, o imóvel encontra-se inserido num lote de terreno com 170 m2, usufruindo de uma ótima exposição solar e de áreas interiores e exteriores bastante generosas. Constituída por 3 pisos, sendo que no primeiro andar encontramos o hall de entrada que dá acesso à sala de estar, sala de jantar, cozinha equipada, lavandaria, wc de serviço e o alpendre. O segundo andar é composto pelo banho completo e os 3 quartos servidos de roupeiros embutidos, sendo um deles uma suíte com closet, virada a poente, e os outros dois voltados a nascente. No piso inferior dispomos de arrumos/lavandaria e uma garagem fechada para quatro veículos. No exterior contamos com uma zona de churrasqueira, que convida a momentos únicos de lazer com a família e amigos.
Para assegurar o máximo de comodidade e conforto, a habitação apresenta acabamentos de qualidade superior, caixilharia em alumínio com corte térmico, cobertura em zinco com isolamento de 8 cm, isolamento exterior em capoto de 8 cm, vidros duplos com isolamento térmico, estores elétricos, focos embutidos, piso radiante, pré-instalação de ar condicionado, vídeo porteiro, alarme, video-vigilância, painéis solares e fotovoltaicos. Contará ainda com bomba de calor, água quente instantânea e carregamento de viaturas elétricas.
Contact
House 3 Bedrooms
Palmeira, Braga, Distrito de Braga
New · 331m²
With Garage
buy
475.000 €
New 3 bedroom house in Palmeira, with excellent areas and finishes.
The house it is not individual but was designed in a way to allow maximum privacy in relation to the others. As it has ample land, it allows the construction of a swimming pool (not included in the sale price).
The house has three floors with the following distribution:
BASEMENT
> Large living room with 81m2 of area and with access to a patio
> Large laundry also with access to the patio
GROUND FLOOR
> Closed garage for two cars, with access to the interior of the house by the hall and also with access to the back garden
> Bathroom
> Large living room with access to the garden at the back
> Kitchen equipped with extractor fan/chimney, induction hob, oven, microwave, dishwasher, refrigerator, vertical chest from Bosch and with access to the garden area
> Garden
> Pergola at the back
WALK
> Three bedroom suite with closet
> One of the suites with access to a balcony
> The remaining two suites with access to a terrace
GENERAL FEATURES
> Wooden or ceramic floor, depending on the rooms
> Ceilings with curtain fittings
> Mate carpentry with doors to the ceiling
> Windows with double glass with thermal control
> Electric blinds/solar breezes
> Built-in LED lighting
> Digital video intercom
> Appliances: wall hood/chimney, electric hob, oven, microwave, dishwasher, fridge
> Suspended sanitary ware
> Lacquered kitchen furniture
> Motorized sectioned garage gate
> Garden with grass, hedges and automatic watering
> Heat pump for heating sanitary water
> Fireplace
> Electric underfloor heating in the bathrooms of the suites
> Plug for electric car charging with internal circuit to the electrical switchboard
> Air conditioning
> Pre-installation of central vacuum
> Pre-installation of photovoltaic panels
> Pre-installation for security system - alarm and video surveillance
The house is located in Palmeira, about 4km from the center of Braga. The New Arcada shopping centre is 600m away and therefore has easy access to all kinds of services and commerce. With good access and public transport nearby.
NOTE: The value mentioned does not include the construction of the swimming pool (21m2). The 3D images are merely an example and do not have a contractual value.
The house it is not individual but was designed in a way to allow maximum privacy in relation to the others. As it has ample land, it allows the construction of a swimming pool (not included in the sale price).
The house has three floors with the following distribution:
BASEMENT
> Large living room with 81m2 of area and with access to a patio
> Large laundry also with access to the patio
GROUND FLOOR
> Closed garage for two cars, with access to the interior of the house by the hall and also with access to the back garden
> Bathroom
> Large living room with access to the garden at the back
> Kitchen equipped with extractor fan/chimney, induction hob, oven, microwave, dishwasher, refrigerator, vertical chest from Bosch and with access to the garden area
> Garden
> Pergola at the back
WALK
> Three bedroom suite with closet
> One of the suites with access to a balcony
> The remaining two suites with access to a terrace
GENERAL FEATURES
> Wooden or ceramic floor, depending on the rooms
> Ceilings with curtain fittings
> Mate carpentry with doors to the ceiling
> Windows with double glass with thermal control
> Electric blinds/solar breezes
> Built-in LED lighting
> Digital video intercom
> Appliances: wall hood/chimney, electric hob, oven, microwave, dishwasher, fridge
> Suspended sanitary ware
> Lacquered kitchen furniture
> Motorized sectioned garage gate
> Garden with grass, hedges and automatic watering
> Heat pump for heating sanitary water
> Fireplace
> Electric underfloor heating in the bathrooms of the suites
> Plug for electric car charging with internal circuit to the electrical switchboard
> Air conditioning
> Pre-installation of central vacuum
> Pre-installation of photovoltaic panels
> Pre-installation for security system - alarm and video surveillance
The house is located in Palmeira, about 4km from the center of Braga. The New Arcada shopping centre is 600m away and therefore has easy access to all kinds of services and commerce. With good access and public transport nearby.
NOTE: The value mentioned does not include the construction of the swimming pool (21m2). The 3D images are merely an example and do not have a contractual value.
Contact
House 3 Bedrooms Duplex
Alcabideche, Cascais, Distrito de Lisboa
New · 220m²
With Swimming Pool
buy
1.390.000 €
The villa is next to the Natural PARK SINTRA - CASCAIS in the locality of MURCHES, contemporary architecture with 3 Suites, Swimming Pool and Garden. .
Excellent location, exclusively residential area, proximity to local commerce, great road access and easy connection to the A5 motorway, beaches of the Cascais line, Guincho beach and the localities of Sintra and Cascais.
The area of the lot is 327 m2 with gross construction area of 220 m2 distributed over 2 floors as follows:
R/C:
Large entrance hall with 10.20 m2 and stairs access the upper floor
Large common room with 45.35 m2 and panoramic view and access to the outdoor area in solid wood deck and swimming pool
Kitchen with 9 m2, with direct opening to the living room and connection to small outdoor stay space prepared for installation of barbecue equipment
Kitchen equipped with reputable brand equipment (induction hob, oven, microwave, hood, refrigerator, freezer, dishwasher, Boiler)
Laundry with 2.30 m2
Sanitary installation with shower with 3 m2
Cabinet set / wardrobe, floor support
Exterior composed of leisure and garden areas with shruband tree species of little maintenance and water consumption
Parking for 2 vehicles and socket for installation of charging station for electric vehicles
Floor 1:
Large distribution hall with 9.80 m2 and unobstructed view of the Sintra Natural Park - Cascais
Suite 1 with 14.80 m2, with wardrobe, toilet with 3.50 m2 and access to balcony with floor deck
Suite 2 with 21.50 m2 with closet, Wc with 5.15 m2 and access to balcony with floor deck
Suite 3 with 11.10 m2 with wardrobe, wc with 4.60 m2 and access to balcony with floor deck
MATERIALS, FINISHES AND EQUIPMENT
Exterior:
Draining porous concrete circulation floors (100% permeable)
Flooring of a stay area in a solid wood deck in Ipê
Areas of outdoor arrangements in grass, pine bark and shrubby and tree species of little maintenance
Exterior walls of the villa composed of thermal blocks with thermal insulation coating by the exterior in ETIC system (bonnet)
Walls lined with solid wood deck of Ipê
Minimalist window frames with thermal cut and low emissive double glazing
Electric outer blinds of orientable lamellae with recoil box
Afizélia solid wood entrance door with lock and safety hinges
100% acrylic ink painting to white color
Guard - Bodies in iron structure and prumos of modified term solid wood
Swimming pool with ceramic insert coating
Brick masonry walls and railing in lacquered iron prumos
Automated car access gate
Automatic irrigation system
Video intercom
Video surveillance system
Interior:
Brick masonry walls
Floors in laminate floor with solid oak wood
Floors of sanitary installations, ceramic mosaic
Stuccoed and painted walls
Walls of sanitary installations in ceramic mosaic
Entrance hall walls and distribution in lacada wood panels
Doors, laded,
Cabinets and cabinet fronts, lacada wood
Air conditioning system in duct
Indoor ventilation system to ensure indoor air quality
Electric underfloor ing in sanitary facilities
German-made kitchen properly equipped with built-in dishwasher, induction hob, built-in hood, dishwasher and laundry, vertical freezer, refrigerator, oven and microwave
Central Aspiration
Wireless home automation system with remote control via smart phone
Excellent location, exclusively residential area, proximity to local commerce, great road access and easy connection to the A5 motorway, beaches of the Cascais line, Guincho beach and the localities of Sintra and Cascais.
The area of the lot is 327 m2 with gross construction area of 220 m2 distributed over 2 floors as follows:
R/C:
Large entrance hall with 10.20 m2 and stairs access the upper floor
Large common room with 45.35 m2 and panoramic view and access to the outdoor area in solid wood deck and swimming pool
Kitchen with 9 m2, with direct opening to the living room and connection to small outdoor stay space prepared for installation of barbecue equipment
Kitchen equipped with reputable brand equipment (induction hob, oven, microwave, hood, refrigerator, freezer, dishwasher, Boiler)
Laundry with 2.30 m2
Sanitary installation with shower with 3 m2
Cabinet set / wardrobe, floor support
Exterior composed of leisure and garden areas with shruband tree species of little maintenance and water consumption
Parking for 2 vehicles and socket for installation of charging station for electric vehicles
Floor 1:
Large distribution hall with 9.80 m2 and unobstructed view of the Sintra Natural Park - Cascais
Suite 1 with 14.80 m2, with wardrobe, toilet with 3.50 m2 and access to balcony with floor deck
Suite 2 with 21.50 m2 with closet, Wc with 5.15 m2 and access to balcony with floor deck
Suite 3 with 11.10 m2 with wardrobe, wc with 4.60 m2 and access to balcony with floor deck
MATERIALS, FINISHES AND EQUIPMENT
Exterior:
Draining porous concrete circulation floors (100% permeable)
Flooring of a stay area in a solid wood deck in Ipê
Areas of outdoor arrangements in grass, pine bark and shrubby and tree species of little maintenance
Exterior walls of the villa composed of thermal blocks with thermal insulation coating by the exterior in ETIC system (bonnet)
Walls lined with solid wood deck of Ipê
Minimalist window frames with thermal cut and low emissive double glazing
Electric outer blinds of orientable lamellae with recoil box
Afizélia solid wood entrance door with lock and safety hinges
100% acrylic ink painting to white color
Guard - Bodies in iron structure and prumos of modified term solid wood
Swimming pool with ceramic insert coating
Brick masonry walls and railing in lacquered iron prumos
Automated car access gate
Automatic irrigation system
Video intercom
Video surveillance system
Interior:
Brick masonry walls
Floors in laminate floor with solid oak wood
Floors of sanitary installations, ceramic mosaic
Stuccoed and painted walls
Walls of sanitary installations in ceramic mosaic
Entrance hall walls and distribution in lacada wood panels
Doors, laded,
Cabinets and cabinet fronts, lacada wood
Air conditioning system in duct
Indoor ventilation system to ensure indoor air quality
Electric underfloor ing in sanitary facilities
German-made kitchen properly equipped with built-in dishwasher, induction hob, built-in hood, dishwasher and laundry, vertical freezer, refrigerator, oven and microwave
Central Aspiration
Wireless home automation system with remote control via smart phone
Contact
See more Properties for Sale, Houses New
Bedrooms
Zones
Can’t find the property you’re looking for?
